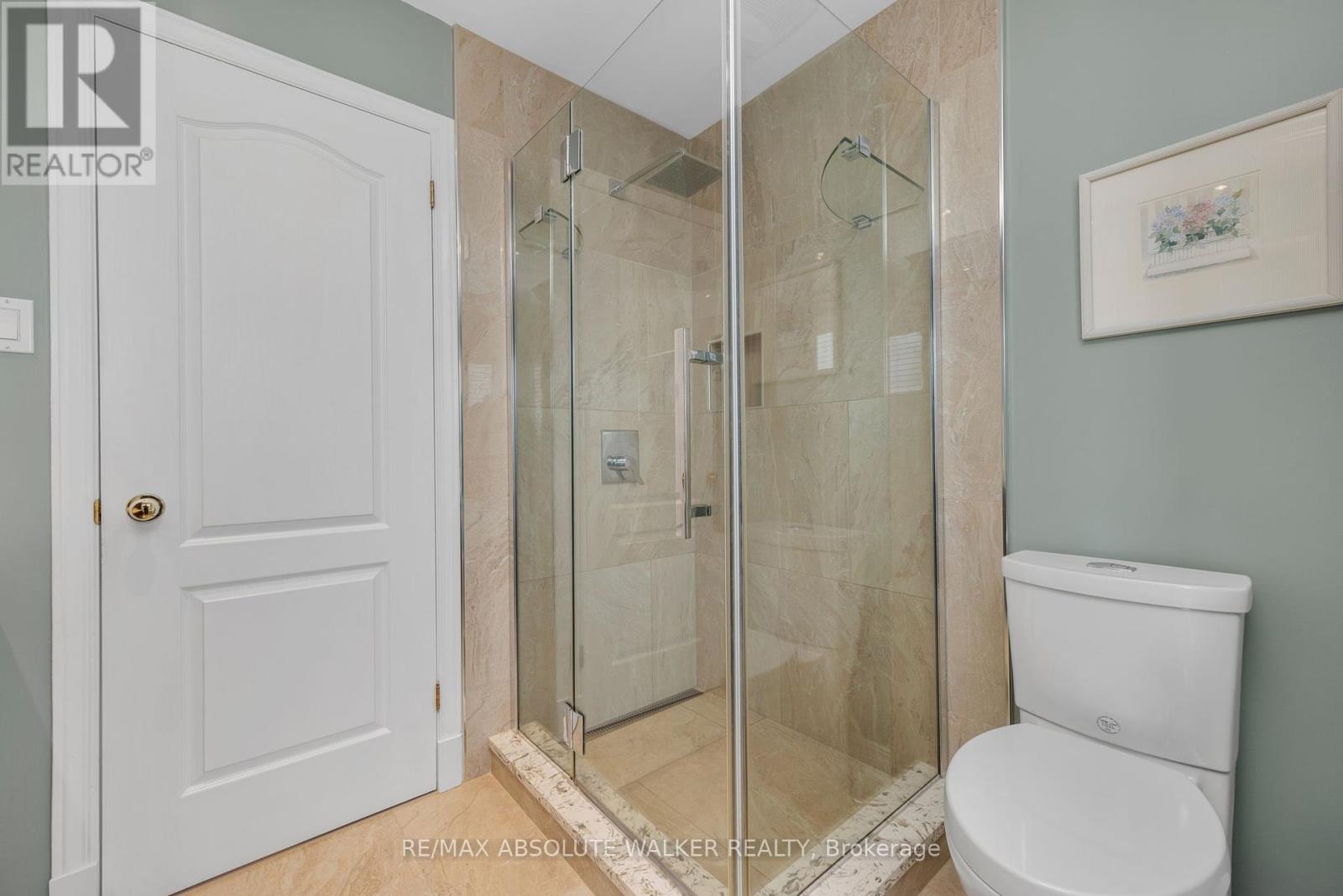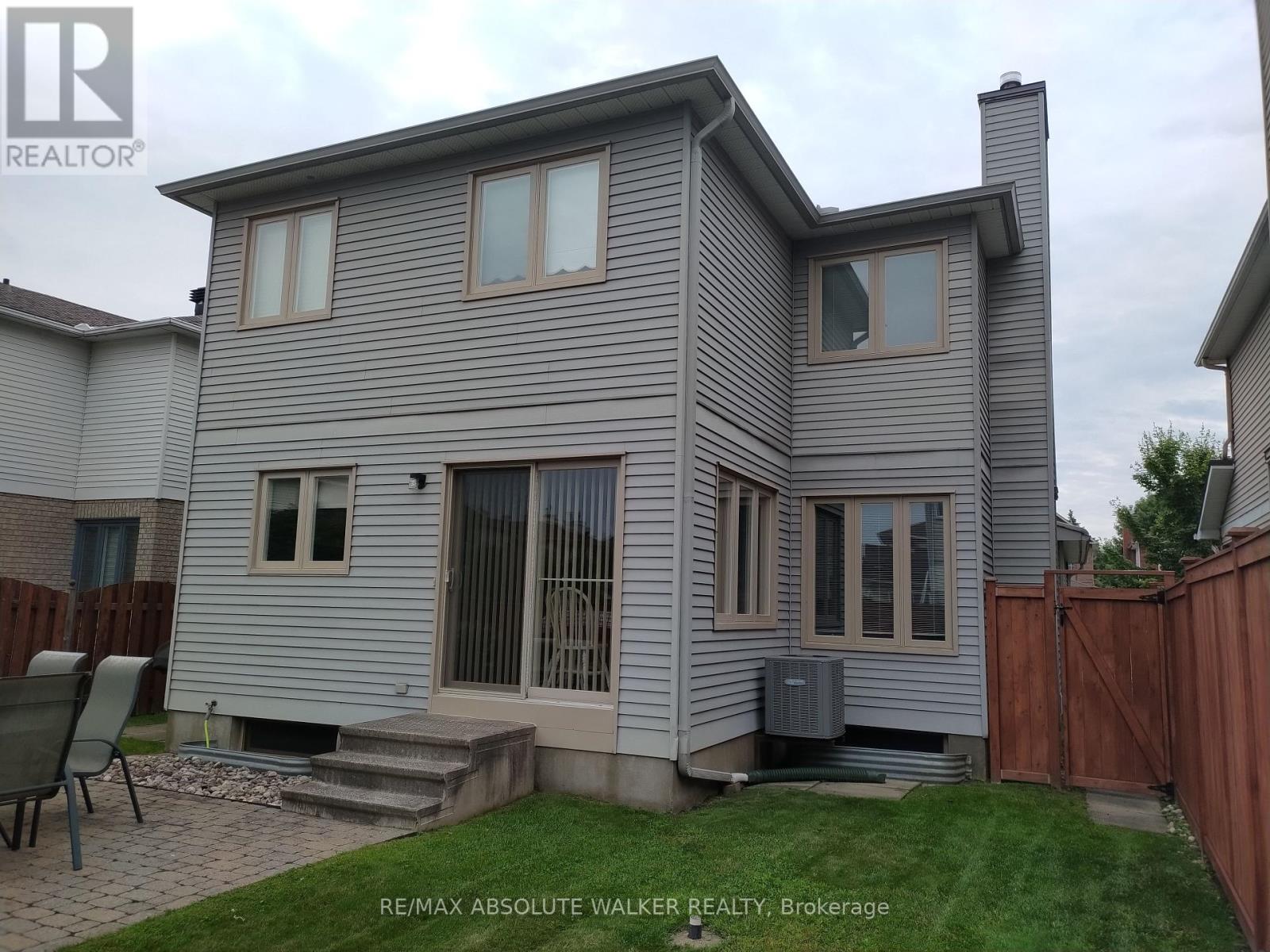4 Bedroom
3 Bathroom
2,000 - 2,500 ft2
Fireplace
Central Air Conditioning
Forced Air
Landscaped
$748,000
Step into this welcoming family home in the desirable Hunt Club Park, where traditional charm meets everyday comfort. A thoughtfully designed floor plan offers versatility for both family living and entertaining. The spacious living room, highlighted by a large bay window, is bathed in natural light, creating a bright and inviting atmosphere. A formal dining room and separate family room, featuring a cozy wood-burning fireplace, complete the main level, with beautiful new hardwood floors (2024) throughout that add both warmth and character to the home.The eat-in kitchen is a true standout, overlooking the backyard and boasting an abundance of cabinetry for all your storage needs. Stylish granite countertops add a touch of sophistication, making this space as functional as it is beautiful. Upstairs, you will discover three generously sized bedrooms and a large primary suite that is sure to impress. The gorgeously renovated 5-piece ensuite features a freestanding tub, providing a spa-like retreat. The updated main bathroom serves the other bedrooms with a tasteful design and modern finishes. A finished lower level offers additional living space, perfect for a recreation room, home office, or whatever suits your family's needs. Outside, the fenced backyard with a patio provides a private space for outdoor enjoyment. Ideally located, just minutes from all amenities, including shopping, schools, and parks. With YOW airport nearby and downtown just a short drive away, this location offers both convenience and accessibility. (id:39840)
Property Details
|
MLS® Number
|
X11924559 |
|
Property Type
|
Single Family |
|
Community Name
|
3808 - Hunt Club Park |
|
Amenities Near By
|
Schools, Public Transit |
|
Community Features
|
Community Centre |
|
Equipment Type
|
Water Heater - Gas |
|
Parking Space Total
|
6 |
|
Rental Equipment Type
|
Water Heater - Gas |
|
Structure
|
Patio(s) |
Building
|
Bathroom Total
|
3 |
|
Bedrooms Above Ground
|
4 |
|
Bedrooms Total
|
4 |
|
Amenities
|
Fireplace(s) |
|
Appliances
|
Central Vacuum, Dryer, Hood Fan, Microwave, Refrigerator, Stove, Washer |
|
Basement Development
|
Finished |
|
Basement Type
|
Full (finished) |
|
Construction Style Attachment
|
Detached |
|
Cooling Type
|
Central Air Conditioning |
|
Exterior Finish
|
Brick Facing, Vinyl Siding |
|
Fire Protection
|
Smoke Detectors |
|
Fireplace Present
|
Yes |
|
Fireplace Total
|
1 |
|
Flooring Type
|
Hardwood |
|
Foundation Type
|
Concrete |
|
Half Bath Total
|
1 |
|
Heating Fuel
|
Natural Gas |
|
Heating Type
|
Forced Air |
|
Stories Total
|
2 |
|
Size Interior
|
2,000 - 2,500 Ft2 |
|
Type
|
House |
|
Utility Water
|
Municipal Water |
Parking
|
Attached Garage
|
|
|
Inside Entry
|
|
Land
|
Acreage
|
No |
|
Fence Type
|
Fenced Yard |
|
Land Amenities
|
Schools, Public Transit |
|
Landscape Features
|
Landscaped |
|
Sewer
|
Sanitary Sewer |
|
Size Depth
|
100 Ft ,1 In |
|
Size Frontage
|
40 Ft |
|
Size Irregular
|
40 X 100.1 Ft |
|
Size Total Text
|
40 X 100.1 Ft |
Rooms
| Level |
Type |
Length |
Width |
Dimensions |
|
Second Level |
Primary Bedroom |
3.35 m |
5.33 m |
3.35 m x 5.33 m |
|
Second Level |
Bedroom 2 |
3.2 m |
3.04 m |
3.2 m x 3.04 m |
|
Second Level |
Bedroom 3 |
3.2 m |
2.74 m |
3.2 m x 2.74 m |
|
Second Level |
Bedroom 4 |
2.43 m |
3.04 m |
2.43 m x 3.04 m |
|
Lower Level |
Recreational, Games Room |
3.14 m |
7.08 m |
3.14 m x 7.08 m |
|
Lower Level |
Bedroom 5 |
2.74 m |
4.74 m |
2.74 m x 4.74 m |
|
Ground Level |
Living Room |
3.37 m |
4.26 m |
3.37 m x 4.26 m |
|
Ground Level |
Dining Room |
3.37 m |
3.04 m |
3.37 m x 3.04 m |
|
Ground Level |
Family Room |
3.4 m |
4.59 m |
3.4 m x 4.59 m |
|
Ground Level |
Kitchen |
2.74 m |
3.07 m |
2.74 m x 3.07 m |
|
Ground Level |
Eating Area |
2.43 m |
3.07 m |
2.43 m x 3.07 m |
https://www.realtor.ca/real-estate/27804355/5-forestglade-crescent-ottawa-3808-hunt-club-park





































