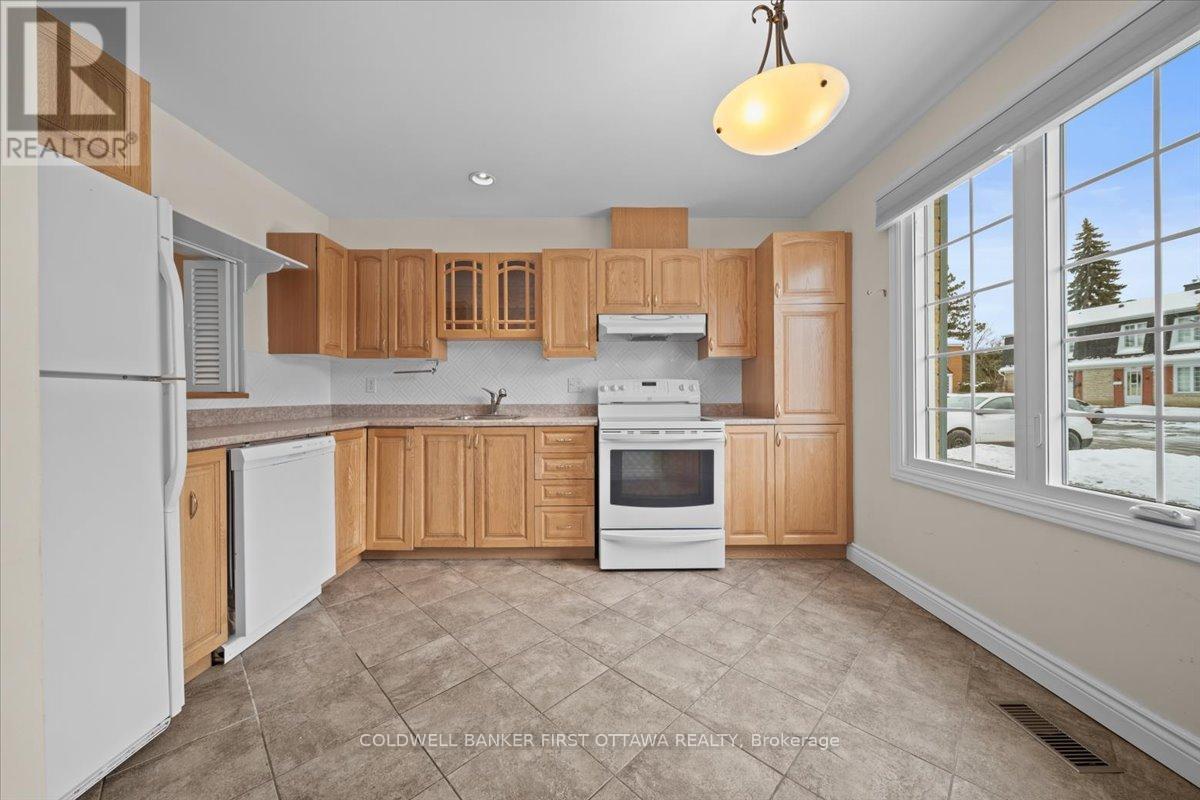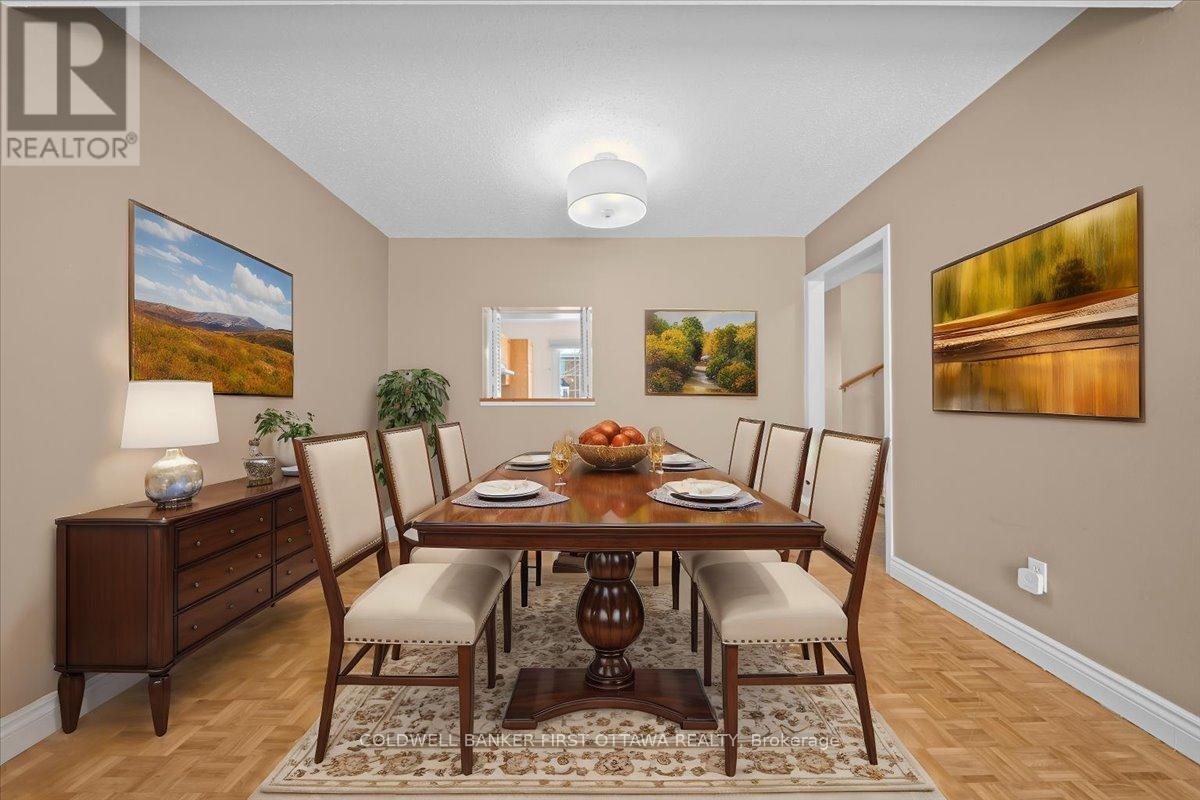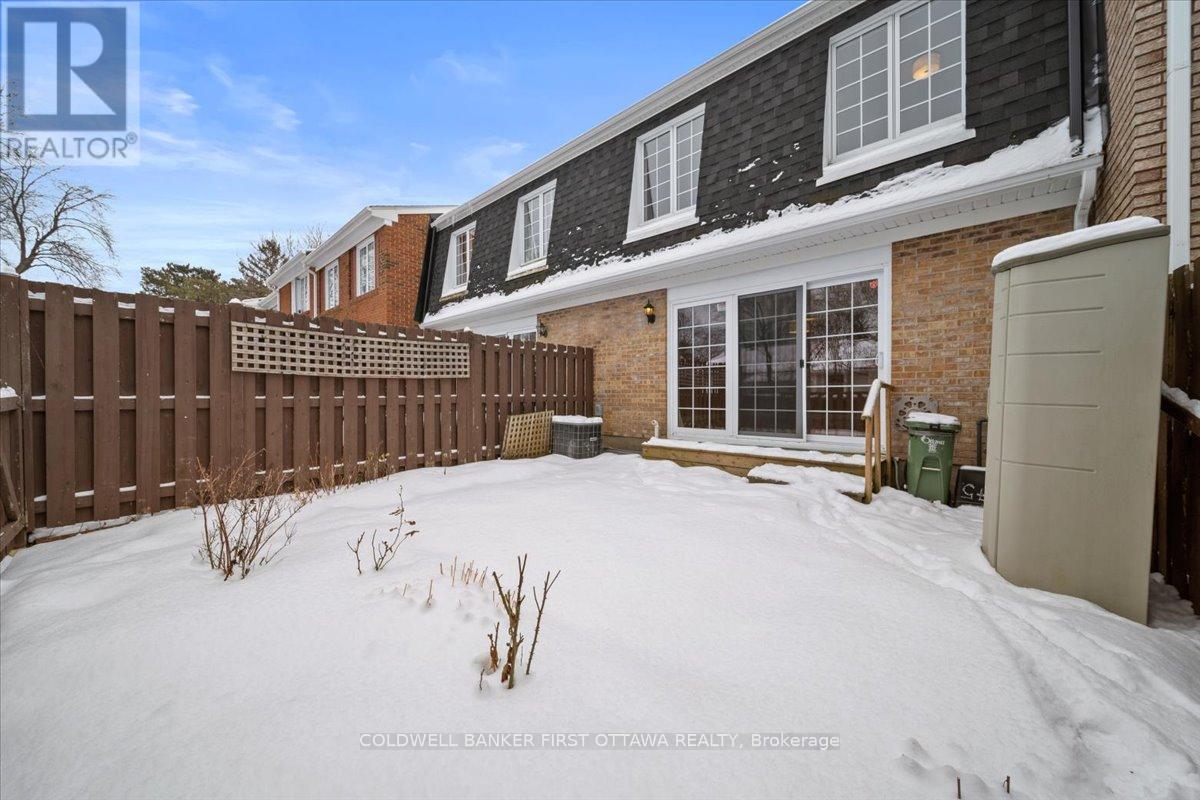5 - 675 Eastvale Court Ottawa, Ontario K1J 6Z7
$439,000Maintenance, Water, Parking, Insurance, Common Area Maintenance
$482.28 Monthly
Maintenance, Water, Parking, Insurance, Common Area Maintenance
$482.28 MonthlyWelcome to 675 Eastvale Court. This home is nestled in the heart of Beacon Hill North. Conveniently located, this unit is within walking distance of the Ottawa River and its scenic bike paths, the highly sought-after Colonel By Secondary School with its International Baccalaureate Program, parks, schools, grocery stores, a pharmacy, an LRT stop, and more. The main level features an open-concept living and dining area, complete with a patio door that opens to a private, fenced yard with a beautiful rose and perennial garden. The eat-in kitchen is spacious and includes all appliances, including a new dishwasher. Upstairs, you'll find three generously sized bedrooms with large closets, including the primary bedroom with a cheater four-piece ensuite bathroom. The lower level is a blank canvas, ready for your imagination to bring it to life. Additional features include an owned hot water tank and a designated parking space (#675) conveniently located at your front door. A new washing machine. This pet-friendly condo corporation requires a 24-hour irrevocable period on all offers. Don't miss this fantastic opportunity! (id:39840)
Property Details
| MLS® Number | X11929101 |
| Property Type | Single Family |
| Community Name | 2103 - Beacon Hill North |
| Amenities Near By | Public Transit, Schools |
| Community Features | Pet Restrictions, School Bus |
| Parking Space Total | 1 |
| Structure | Patio(s) |
Building
| Bathroom Total | 2 |
| Bedrooms Above Ground | 3 |
| Bedrooms Total | 3 |
| Amenities | Visitor Parking |
| Appliances | Water Heater, Blinds, Dishwasher, Dryer, Hood Fan, Refrigerator, Stove, Washer |
| Basement Development | Partially Finished |
| Basement Type | N/a (partially Finished) |
| Cooling Type | Central Air Conditioning |
| Exterior Finish | Brick |
| Fire Protection | Smoke Detectors |
| Half Bath Total | 1 |
| Heating Fuel | Natural Gas |
| Heating Type | Forced Air |
| Stories Total | 2 |
| Size Interior | 1,400 - 1,599 Ft2 |
| Type | Row / Townhouse |
Land
| Acreage | No |
| Fence Type | Fenced Yard |
| Land Amenities | Public Transit, Schools |
| Zoning Description | Residential Condominium |
Rooms
| Level | Type | Length | Width | Dimensions |
|---|---|---|---|---|
| Second Level | Primary Bedroom | 3.32 m | 5.15 m | 3.32 m x 5.15 m |
| Second Level | Bedroom 2 | 2.72 m | 2 m | 2.72 m x 2 m |
| Second Level | Bedroom 3 | 3 m | 4.21 m | 3 m x 4.21 m |
| Second Level | Bathroom | 3.54 m | 1.54 m | 3.54 m x 1.54 m |
| Basement | Recreational, Games Room | 5.65 m | 4.62 m | 5.65 m x 4.62 m |
| Basement | Laundry Room | 2.24 m | 4.4 m | 2.24 m x 4.4 m |
| Main Level | Kitchen | 3.73 m | 3.53 m | 3.73 m x 3.53 m |
| Main Level | Dining Room | 3.53 m | 2.51 m | 3.53 m x 2.51 m |
| Main Level | Living Room | 5.84 m | 3.52 m | 5.84 m x 3.52 m |
https://www.realtor.ca/real-estate/27815259/5-675-eastvale-court-ottawa-2103-beacon-hill-north
Contact Us
Contact us for more information











































