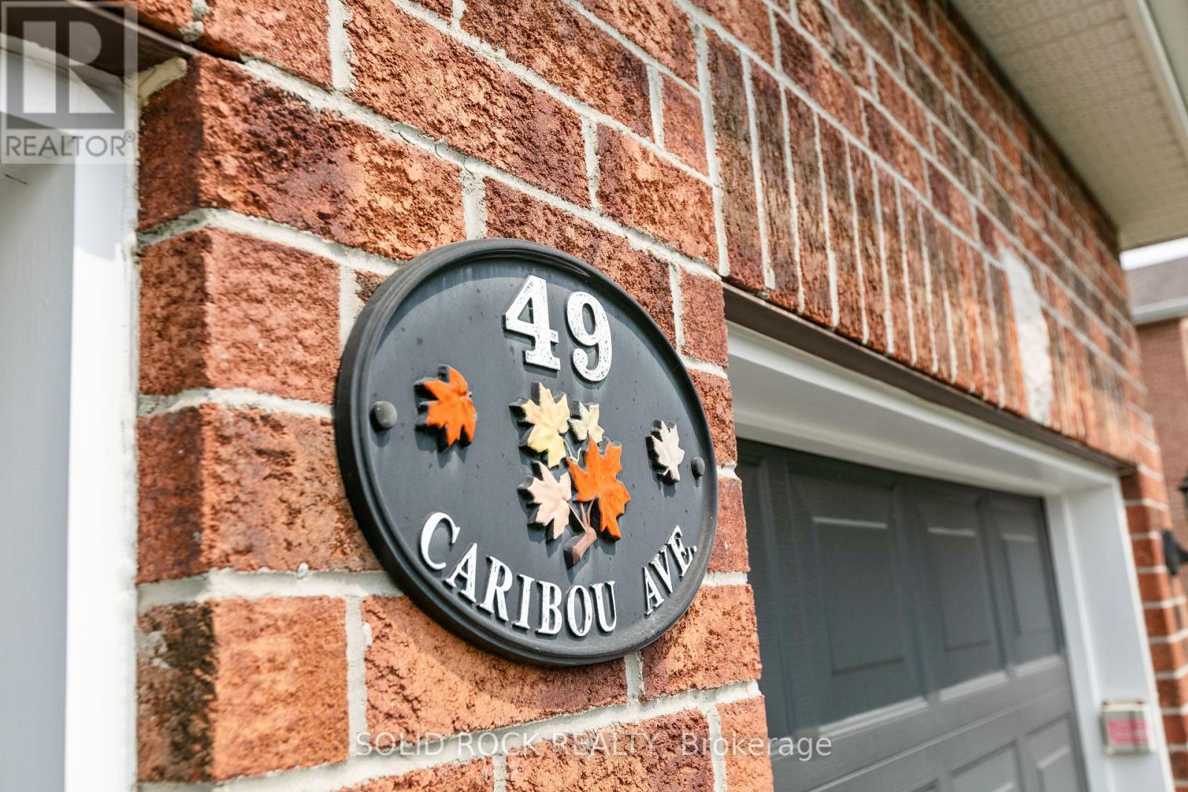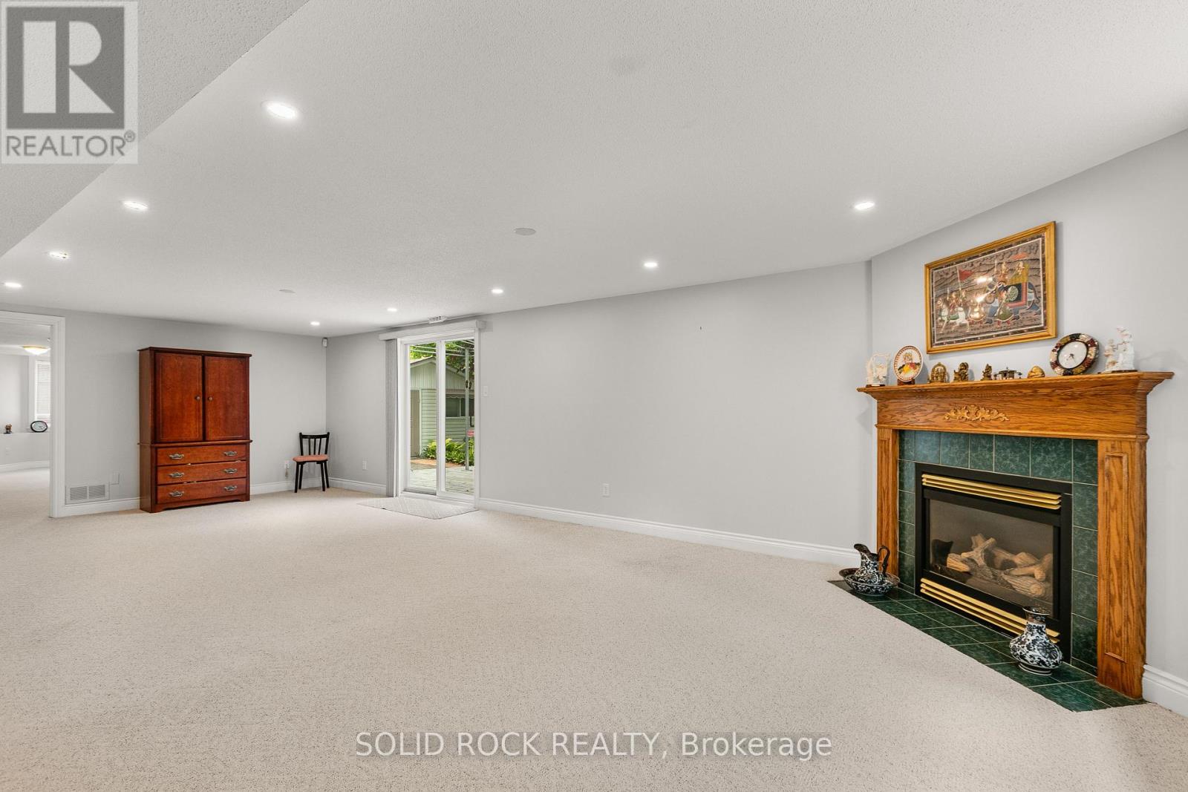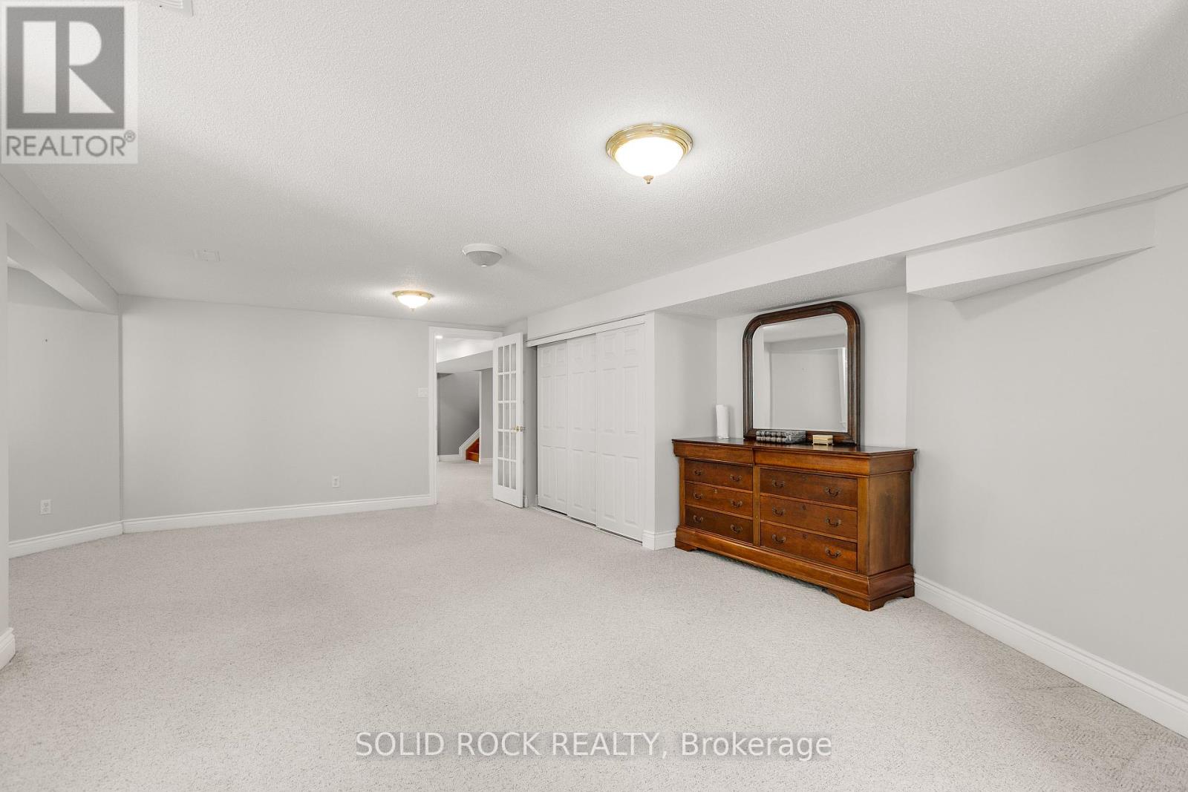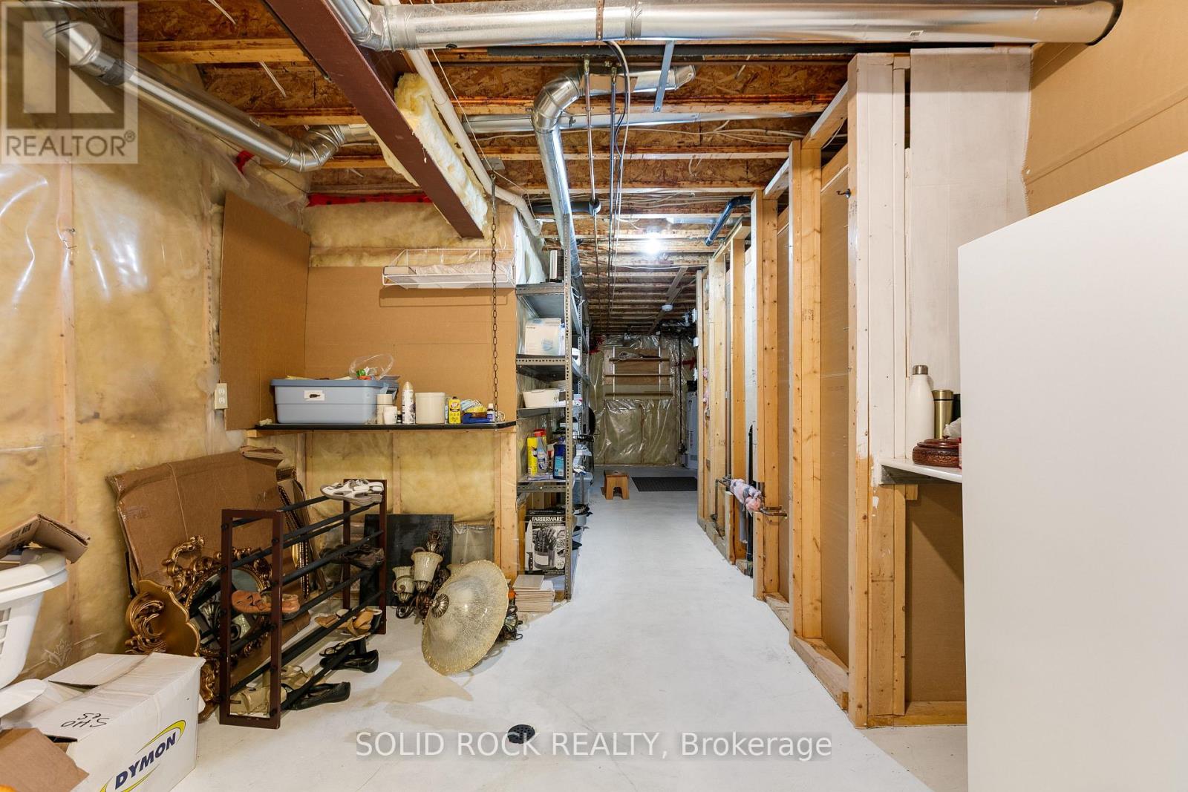4 Bedroom
3 Bathroom
1,500 - 2,000 ft2
Bungalow
Fireplace
Central Air Conditioning
Forced Air
$919,000
Tucked away on a quiet, family-friendly street, this warm and inviting 4-bedroom walkout bungalow is the perfect place to call home. From the moment you step inside, you'll love the bright, airy feel, oversized windows, and beautiful hardwood flooring throughout the main floor. The spacious family room with its cozy gas fireplace and feature wall is the heart of the home, opening seamlessly to a kitchen filled with cabinetry and a charming eat-in space, perfect for everyday meals. Formal living and dining rooms offer the ideal setting for gatherings and special moments. The primary suite is a peaceful retreat with a huge walk-in closet and a beautifully updated ensuite featuring radiant heated floors. A second bedroom on the main floor makes a great home office or guest room, and the main floor laundry and second full bath add everyday convenience. Downstairs, the walkout level expands your living space with a massive rec room, another gas fireplace, an oversized bedroom with full-size windows, an additional full bath, a bonus bedroom, and plenty of storage. Step outside to your own private backyard oasis, complete with a 3-tier deck, mature trees, lovely landscaping, and a powered shed perfect for hobbies or a quiet retreat. With updates including a roof (approx. 2015), and furnace (approx. 2013), this home has been lovingly cared for and is ready to welcome its next chapter. (id:39840)
Property Details
|
MLS® Number
|
X12197528 |
|
Property Type
|
Single Family |
|
Community Name
|
8203 - Stittsville (South) |
|
Parking Space Total
|
6 |
|
Structure
|
Deck |
Building
|
Bathroom Total
|
3 |
|
Bedrooms Above Ground
|
4 |
|
Bedrooms Total
|
4 |
|
Amenities
|
Fireplace(s) |
|
Appliances
|
Garage Door Opener Remote(s), Dryer, Microwave, Stove, Washer, Refrigerator |
|
Architectural Style
|
Bungalow |
|
Basement Development
|
Finished |
|
Basement Features
|
Walk Out |
|
Basement Type
|
N/a (finished) |
|
Construction Style Attachment
|
Detached |
|
Cooling Type
|
Central Air Conditioning |
|
Exterior Finish
|
Vinyl Siding, Brick Facing |
|
Fireplace Present
|
Yes |
|
Fireplace Total
|
2 |
|
Foundation Type
|
Concrete |
|
Heating Fuel
|
Natural Gas |
|
Heating Type
|
Forced Air |
|
Stories Total
|
1 |
|
Size Interior
|
1,500 - 2,000 Ft2 |
|
Type
|
House |
|
Utility Water
|
Municipal Water |
Parking
Land
|
Acreage
|
No |
|
Sewer
|
Sanitary Sewer |
|
Size Depth
|
100 Ft ,8 In |
|
Size Frontage
|
71 Ft |
|
Size Irregular
|
71 X 100.7 Ft |
|
Size Total Text
|
71 X 100.7 Ft |
Rooms
| Level |
Type |
Length |
Width |
Dimensions |
|
Lower Level |
Bedroom |
7.7 m |
4.41 m |
7.7 m x 4.41 m |
|
Lower Level |
Bedroom |
6.09 m |
3.35 m |
6.09 m x 3.35 m |
|
Lower Level |
Recreational, Games Room |
8.73 m |
6.09 m |
8.73 m x 6.09 m |
|
Main Level |
Living Room |
4.03 m |
3.65 m |
4.03 m x 3.65 m |
|
Main Level |
Dining Room |
4.11 m |
2.43 m |
4.11 m x 2.43 m |
|
Main Level |
Kitchen |
5.53 m |
3.78 m |
5.53 m x 3.78 m |
|
Main Level |
Family Room |
4.97 m |
4.67 m |
4.97 m x 4.67 m |
|
Main Level |
Foyer |
5.02 m |
3.65 m |
5.02 m x 3.65 m |
|
Main Level |
Bedroom |
5.33 m |
3.88 m |
5.33 m x 3.88 m |
|
Main Level |
Bedroom |
3.58 m |
3.14 m |
3.58 m x 3.14 m |
https://www.realtor.ca/real-estate/28419528/49-caribou-avenue-ottawa-8203-stittsville-south

















































