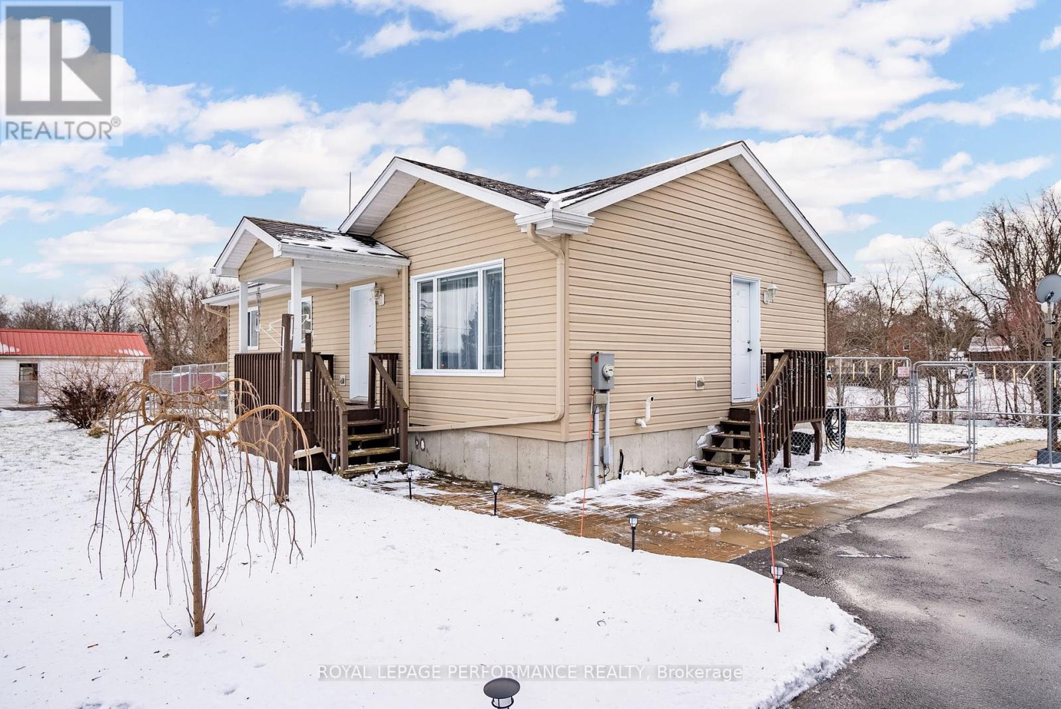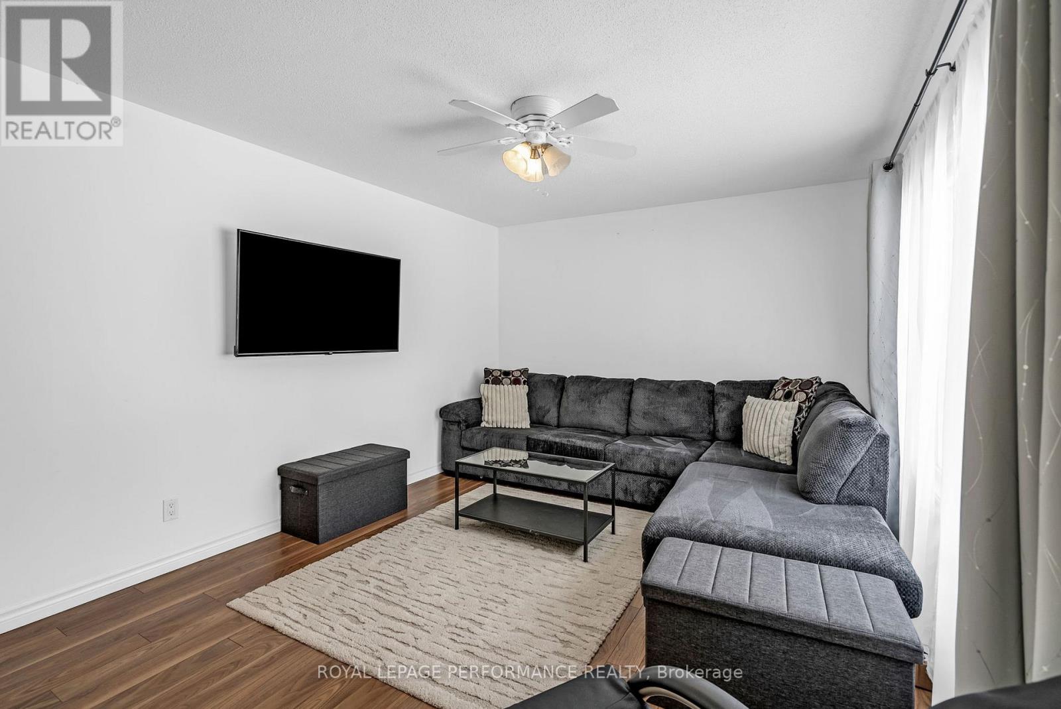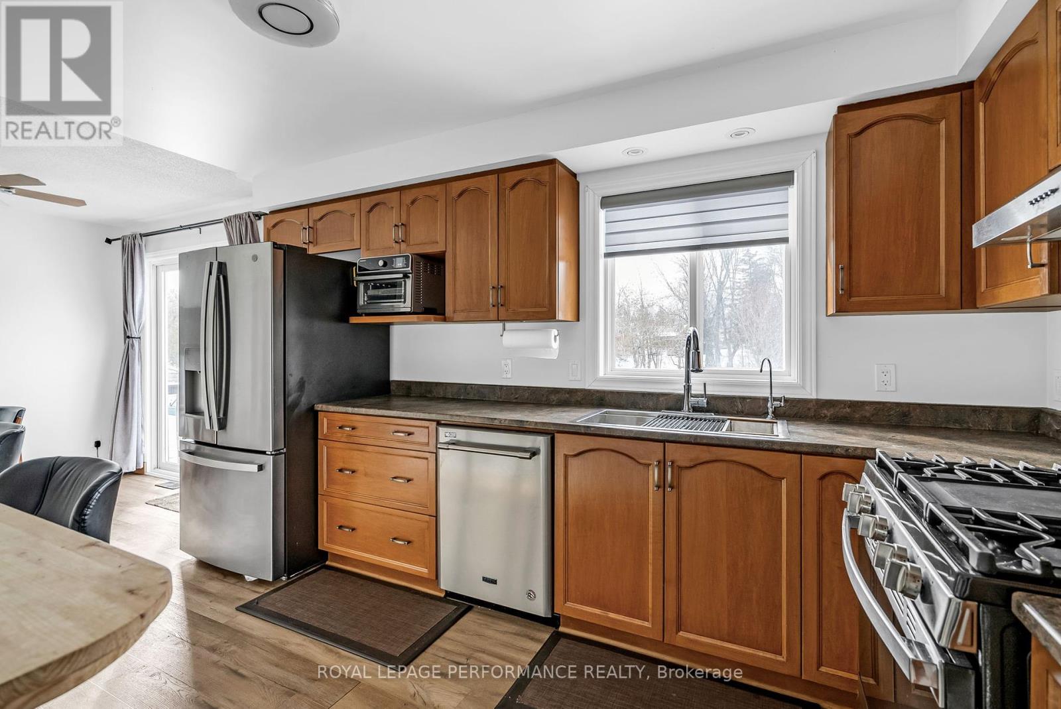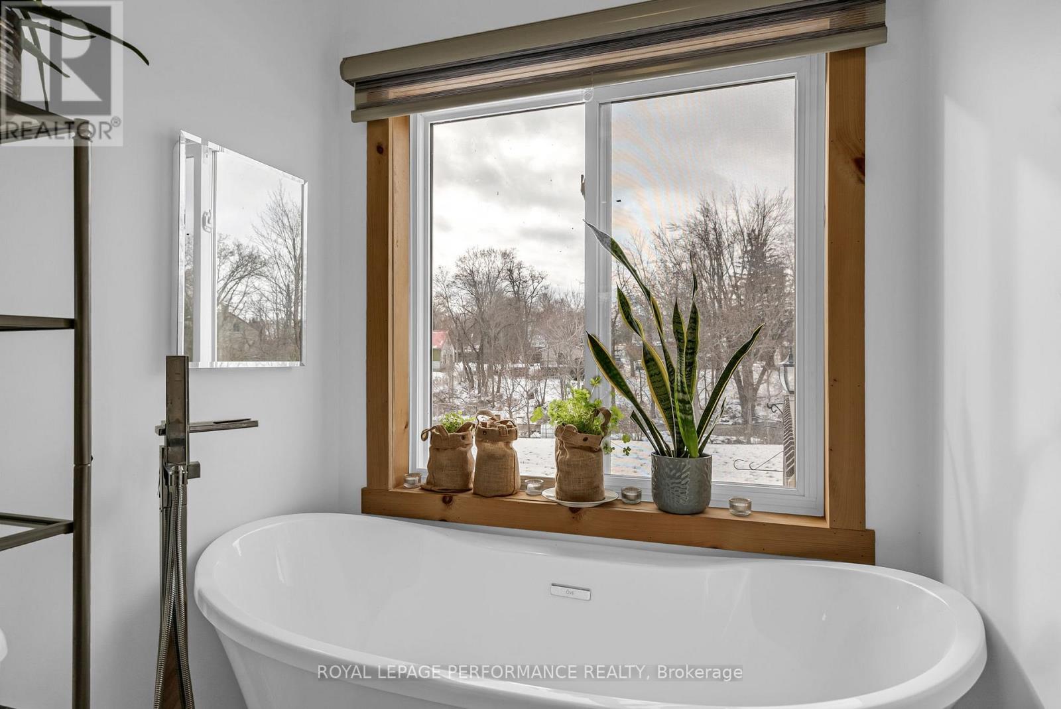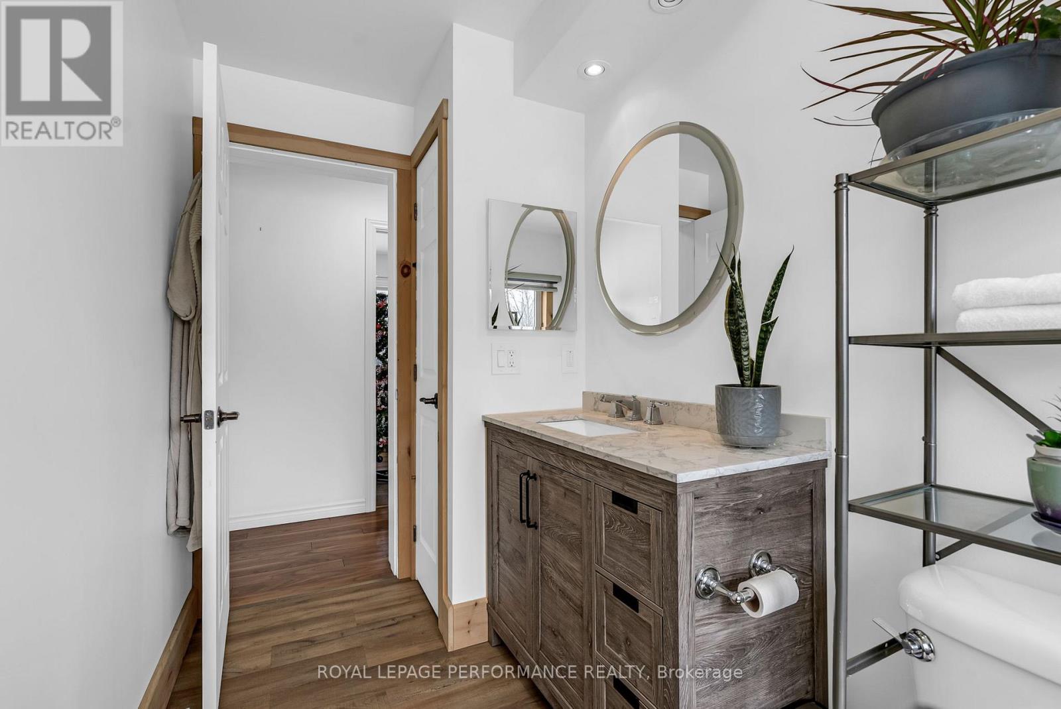3 Bedroom
3 Bathroom
1099.9909 - 1499.9875 sqft
Bungalow
Fireplace
Central Air Conditioning
Forced Air
Waterfront
$549,900
Welcome to 4888 McMartin a charming WATERFRONT home with 3 beds, 3 baths (including a 3pce ensuite) and a fully finished ultra cozy lower level. Nestled in a quiet family friendly neighbourhood and boasting a well designed space that combines comfort, style and functionality that will not disappoint. Step inside to discover a bright and spacious family conscience layout, a modern eat in kitchen with stainless steel appliances, breakfast bar and stunning views of the river, 2 fully renovated bright and spacious main level washrooms with a welcoming soaker tub with views of the water, updated flooring throughout. Enjoy all that outdoor living has to offer in the fully fenced backyard, perfect for bonfires and entertainment, enjoy the many fruit trees throughout the property. Additional features include a 22ft x 23ft 2 car detached garage a massive oversized paved laneway that can be used for recreational vehicles if needed and a good sized storage shed. Conveniently located just 15 approx. minutes from Cornwall City Center. 2013 roof, 2021 Septic emptied, Windows 2013, HWT is electric. Reverse Osmosis system 2022. Water system 2013 48 hours irrevocable for all offers. (id:39840)
Property Details
|
MLS® Number
|
X11906067 |
|
Property Type
|
Single Family |
|
Community Name
|
723 - South Glengarry (Charlottenburgh) Twp |
|
Features
|
Lane |
|
ParkingSpaceTotal
|
11 |
|
Structure
|
Shed |
|
ViewType
|
River View, Direct Water View |
|
WaterFrontType
|
Waterfront |
Building
|
BathroomTotal
|
3 |
|
BedroomsAboveGround
|
3 |
|
BedroomsTotal
|
3 |
|
Amenities
|
Fireplace(s) |
|
Appliances
|
Water Treatment, Dishwasher, Dryer, Refrigerator, Stove, Washer |
|
ArchitecturalStyle
|
Bungalow |
|
BasementDevelopment
|
Finished |
|
BasementType
|
N/a (finished) |
|
ConstructionStyleAttachment
|
Detached |
|
CoolingType
|
Central Air Conditioning |
|
ExteriorFinish
|
Vinyl Siding |
|
FireplacePresent
|
Yes |
|
FireplaceTotal
|
2 |
|
FoundationType
|
Poured Concrete |
|
HeatingFuel
|
Propane |
|
HeatingType
|
Forced Air |
|
StoriesTotal
|
1 |
|
SizeInterior
|
1099.9909 - 1499.9875 Sqft |
|
Type
|
House |
Parking
Land
|
Acreage
|
No |
|
Sewer
|
Septic System |
|
SizeDepth
|
198 Ft |
|
SizeFrontage
|
165 Ft |
|
SizeIrregular
|
165 X 198 Ft |
|
SizeTotalText
|
165 X 198 Ft|1/2 - 1.99 Acres |
|
SurfaceWater
|
River/stream |
|
ZoningDescription
|
Residential |
Rooms
| Level |
Type |
Length |
Width |
Dimensions |
|
Main Level |
Kitchen |
3.39 m |
6.71 m |
3.39 m x 6.71 m |
|
Main Level |
Bathroom |
2.19 m |
2.23 m |
2.19 m x 2.23 m |
|
Main Level |
Living Room |
6.34 m |
3.38 m |
6.34 m x 3.38 m |
|
Main Level |
Bedroom |
3.78 m |
2.47 m |
3.78 m x 2.47 m |
|
Main Level |
Bedroom |
3.38 m |
4.02 m |
3.38 m x 4.02 m |
|
Main Level |
Kitchen |
2.41 m |
4.26 m |
2.41 m x 4.26 m |
Utilities
https://www.realtor.ca/real-estate/27764301/4888-mcmartin-street-s-south-glengarry-723-south-glengarry-charlottenburgh-twp



