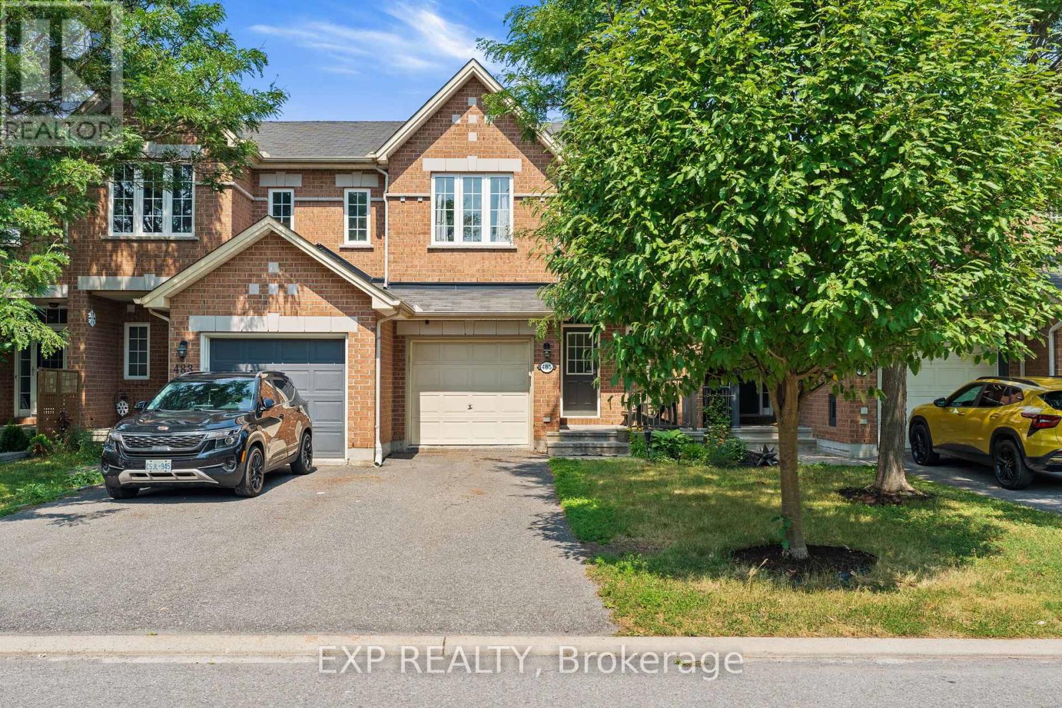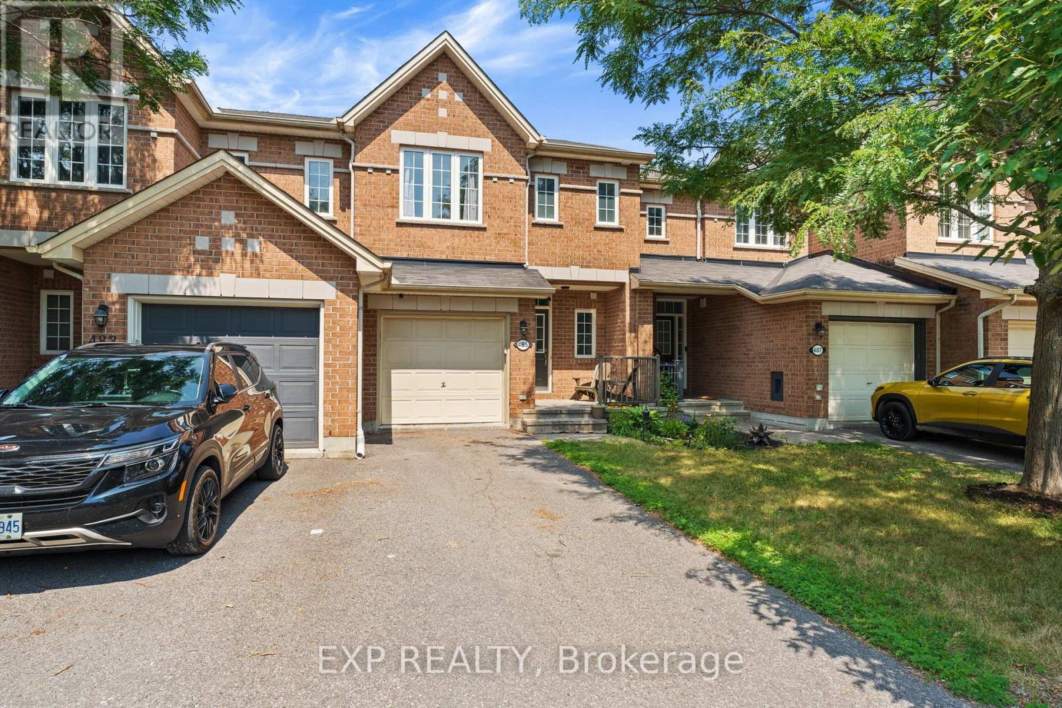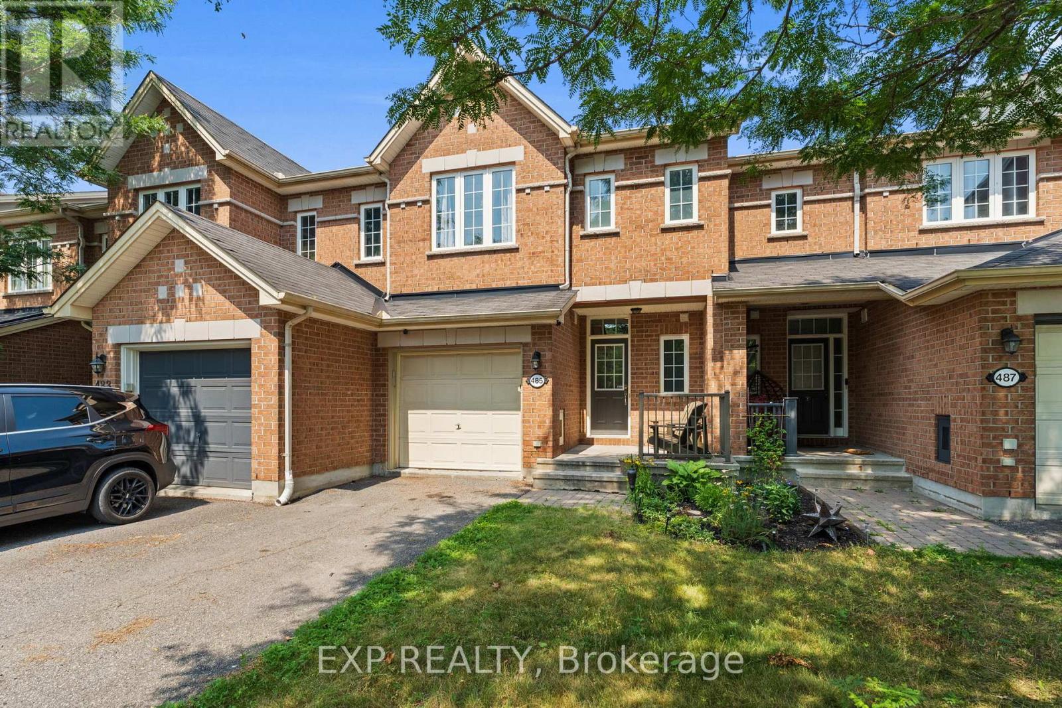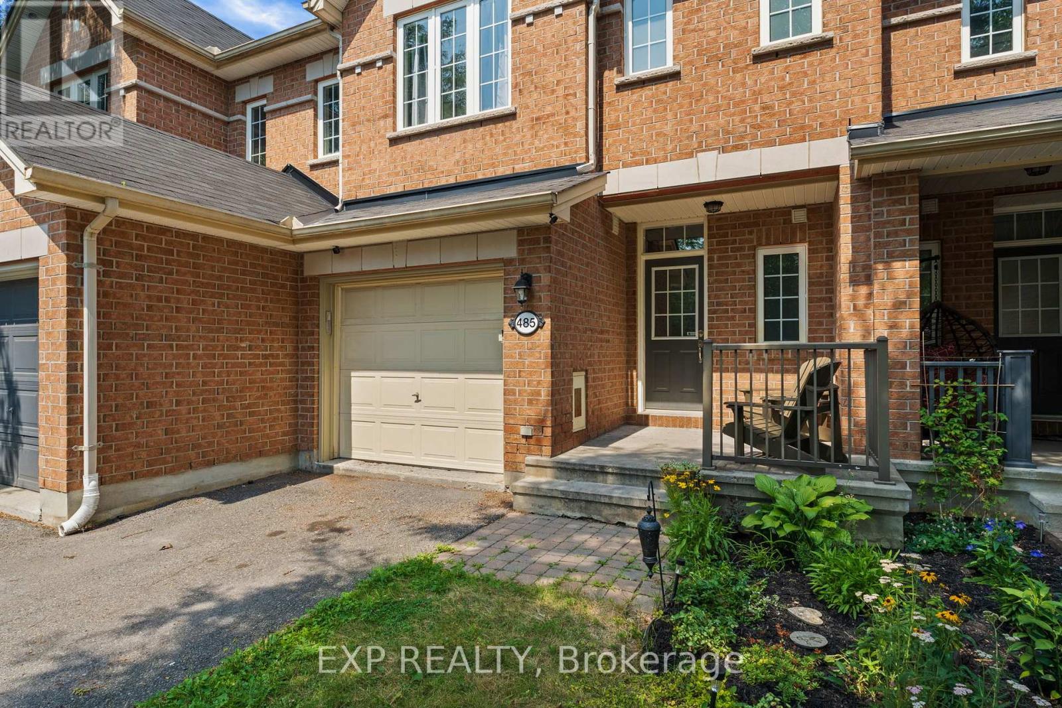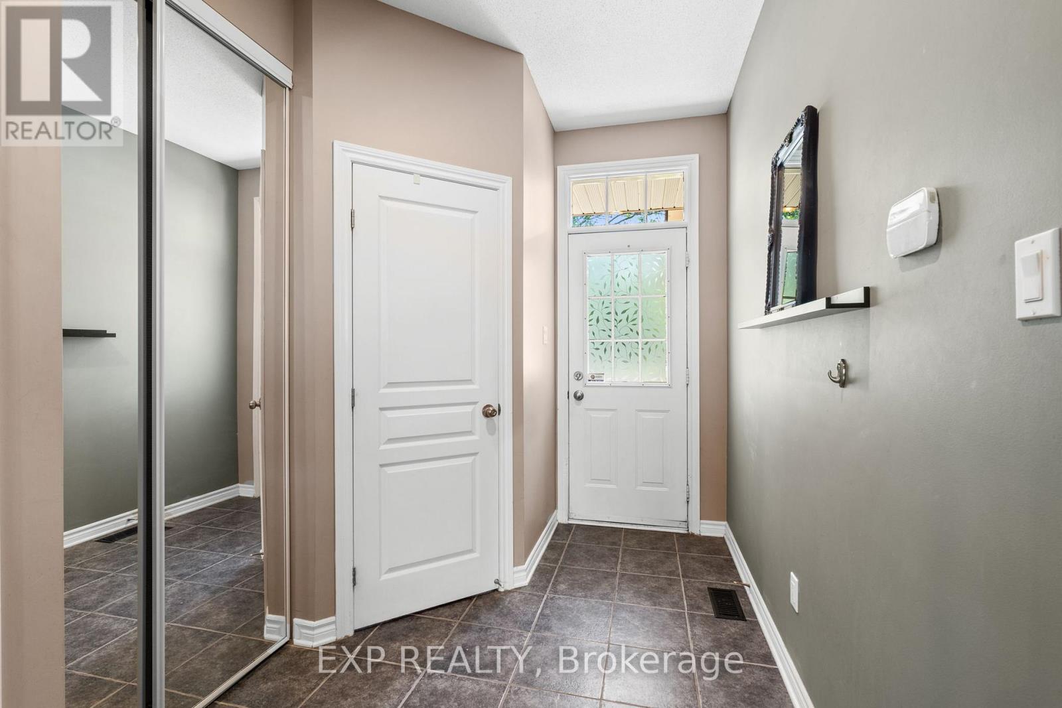2 Bedroom
3 Bathroom
1,100 - 1,500 ft2
Fireplace
Central Air Conditioning
Forced Air
$599,900
Beautifully maintained townhome in the heart of Riverside South, offering 2 bedrooms + loft, 3 bathrooms, and a fully finished lower level. Step inside to a welcoming tiled foyer with a convenient powder room and direct access to the garage. The open-concept main level is filled with natural light from the large window and features beautiful maple hardwood flooring, a spacious living room with 2 storey soaring ceiling, gas fireplace, and a dedicated dining area perfect for entertaining. The kitchen is thoughtfully designed with solid maple cabinetry, stainless steel appliances, a pantry, breakfast bar, under-mount lighting, offering both style and function. Upstairs you'll find a spacious landing that opens to a large, bright and versatile loft space, ideal for a home office and over looking the living room. The large and bright primary bedroom features a walk-in closet. A second well-sized bedroom and main luxurious bathroom with a walk-in glass shower, and a deep soaker tub completing the 2nd floor. The finished lower level features a generous recreation room (currently being used as a bedroom) with pot lights and a large window, a modern 2-piece bathroom, and plenty of storage space. Additional highlights include Berber carpeting with premium underpad, wrought-iron staircase spindles, and updated lighting throughout. Enjoy low-maintenance living just steps from parks, schools, walking trails, shopping, and public transit. This is a move-in ready opportunity in a fantastic, family-oriented community. Perfect for first-time buyers, downsizers, or families looking to enjoy a turnkey property in one of Ottawa's most desirable neighbourhoods. (id:39840)
Property Details
|
MLS® Number
|
X12318035 |
|
Property Type
|
Single Family |
|
Community Name
|
2602 - Riverside South/Gloucester Glen |
|
Parking Space Total
|
3 |
Building
|
Bathroom Total
|
3 |
|
Bedrooms Above Ground
|
2 |
|
Bedrooms Total
|
2 |
|
Amenities
|
Fireplace(s) |
|
Appliances
|
Garage Door Opener Remote(s), Dishwasher, Dryer, Hood Fan, Microwave, Stove, Washer, Refrigerator |
|
Basement Development
|
Finished |
|
Basement Type
|
Full (finished) |
|
Construction Style Attachment
|
Attached |
|
Cooling Type
|
Central Air Conditioning |
|
Exterior Finish
|
Brick, Vinyl Siding |
|
Fireplace Present
|
Yes |
|
Fireplace Total
|
1 |
|
Foundation Type
|
Poured Concrete |
|
Half Bath Total
|
2 |
|
Heating Fuel
|
Natural Gas |
|
Heating Type
|
Forced Air |
|
Stories Total
|
2 |
|
Size Interior
|
1,100 - 1,500 Ft2 |
|
Type
|
Row / Townhouse |
|
Utility Water
|
Municipal Water |
Parking
Land
|
Acreage
|
No |
|
Sewer
|
Septic System |
|
Size Depth
|
108 Ft ,2 In |
|
Size Frontage
|
20 Ft ,1 In |
|
Size Irregular
|
20.1 X 108.2 Ft |
|
Size Total Text
|
20.1 X 108.2 Ft |
Rooms
| Level |
Type |
Length |
Width |
Dimensions |
|
Second Level |
Primary Bedroom |
3.13 m |
4.72 m |
3.13 m x 4.72 m |
|
Second Level |
Bedroom 2 |
3 m |
3.39 m |
3 m x 3.39 m |
|
Second Level |
Bathroom |
2.69 m |
3.89 m |
2.69 m x 3.89 m |
|
Second Level |
Den |
2.81 m |
6.87 m |
2.81 m x 6.87 m |
|
Basement |
Bathroom |
1.74 m |
1.64 m |
1.74 m x 1.64 m |
|
Basement |
Utility Room |
2.64 m |
4.44 m |
2.64 m x 4.44 m |
|
Basement |
Utility Room |
2.48 m |
5.36 m |
2.48 m x 5.36 m |
|
Basement |
Recreational, Games Room |
3.45 m |
8.76 m |
3.45 m x 8.76 m |
|
Main Level |
Foyer |
2.05 m |
3.85 m |
2.05 m x 3.85 m |
|
Main Level |
Bathroom |
1.27 m |
1.67 m |
1.27 m x 1.67 m |
|
Main Level |
Kitchen |
3.17 m |
5.35 m |
3.17 m x 5.35 m |
|
Main Level |
Dining Room |
2.74 m |
3.02 m |
2.74 m x 3.02 m |
|
Main Level |
Living Room |
3.62 m |
4.12 m |
3.62 m x 4.12 m |
https://www.realtor.ca/real-estate/28676193/485-grey-seal-circle-ottawa-2602-riverside-southgloucester-glen


