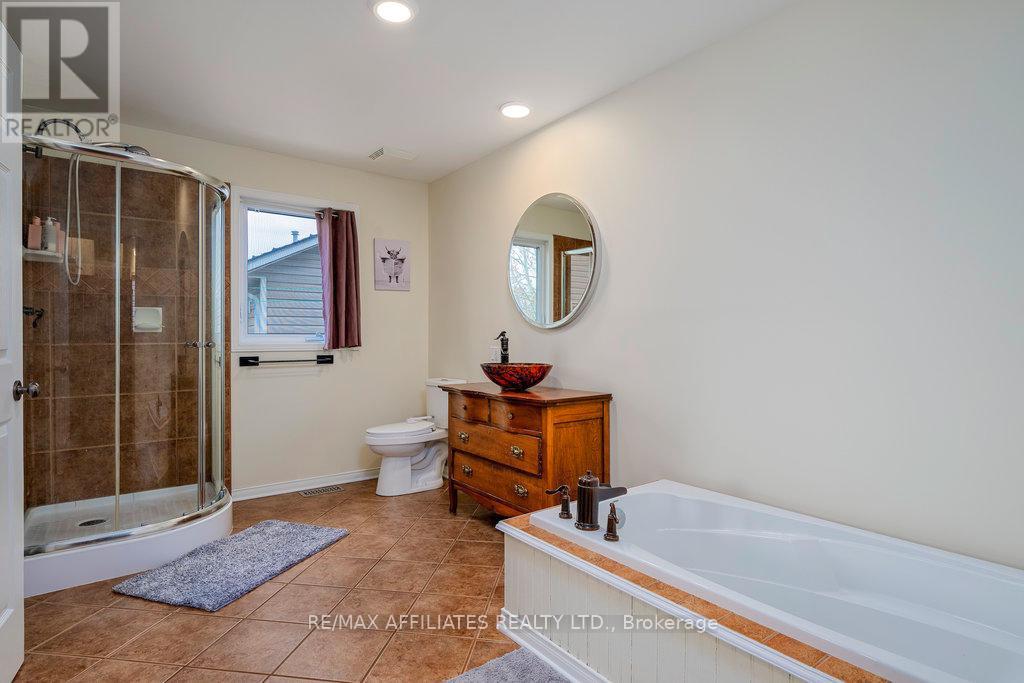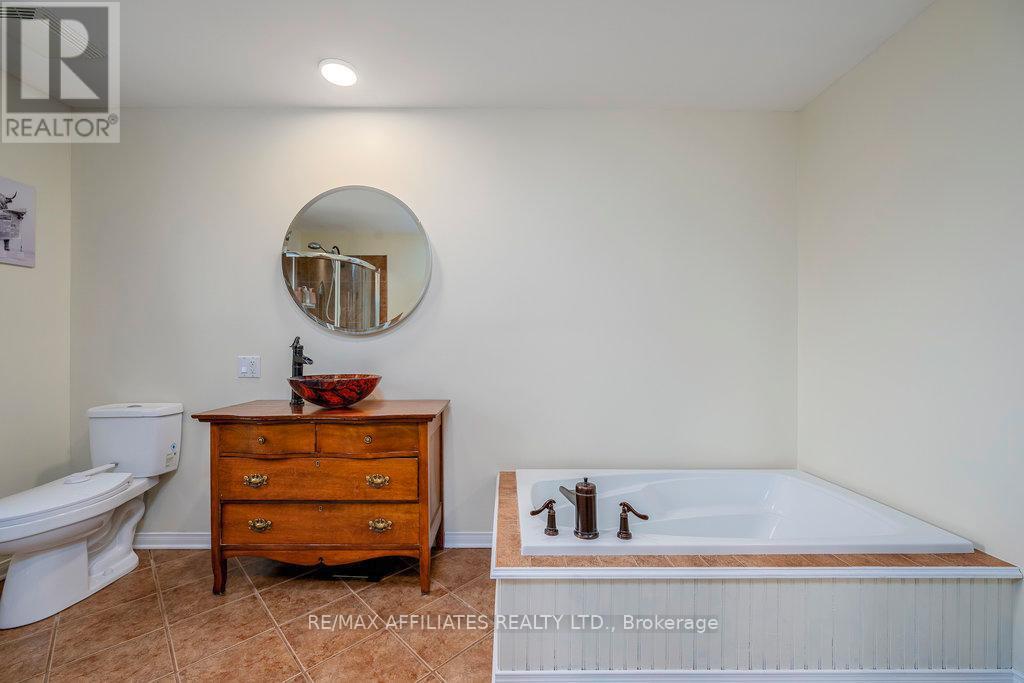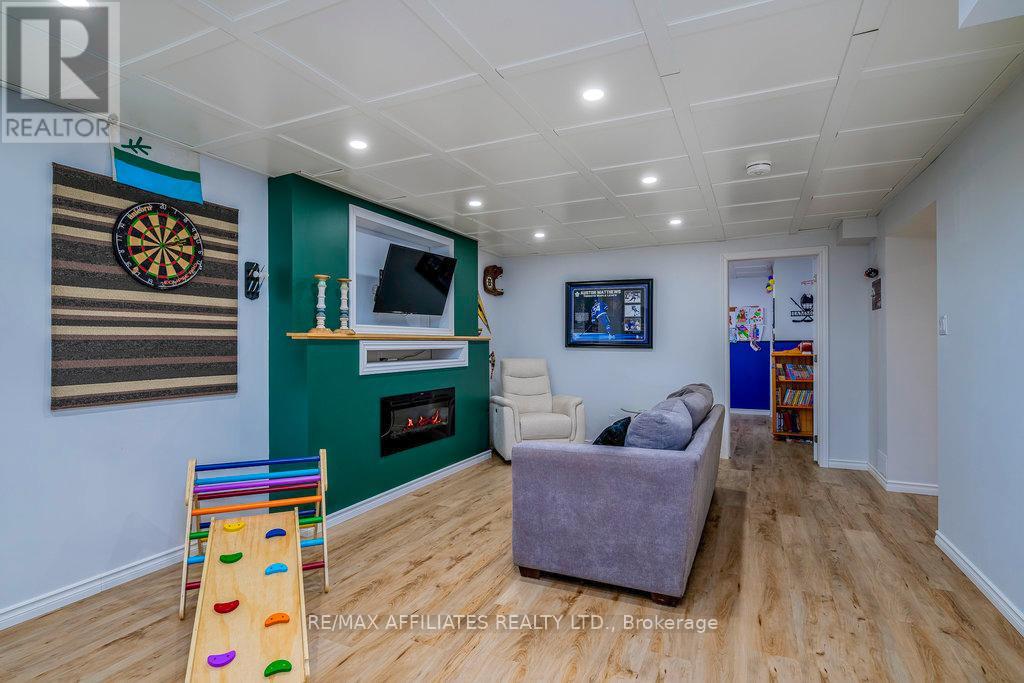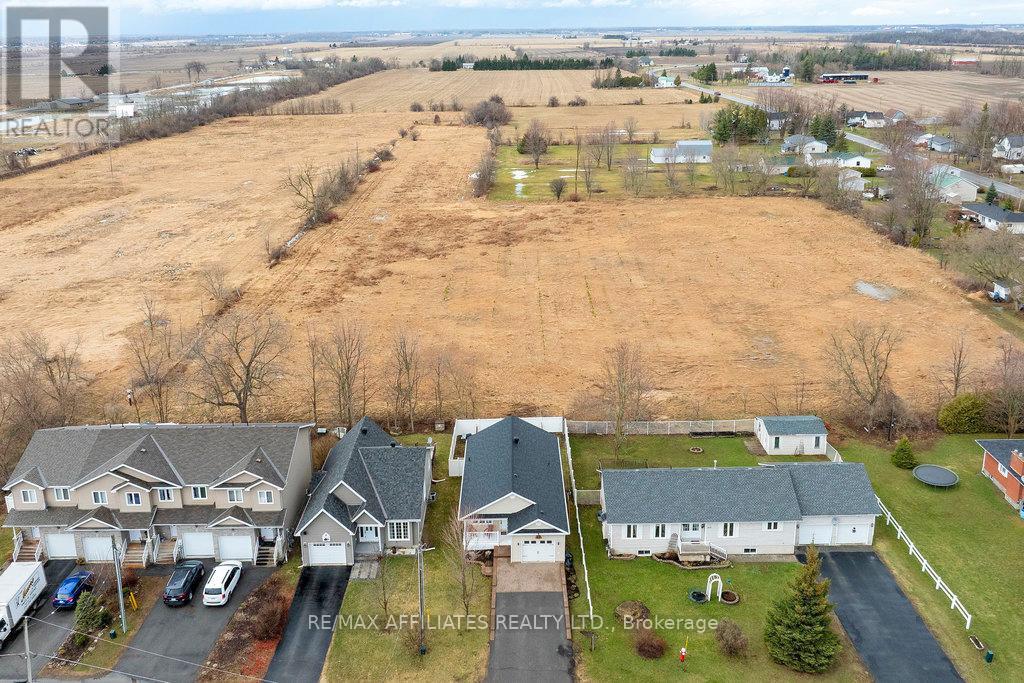4 Bedroom
3 Bathroom
700 - 1,100 ft2
Bungalow
Fireplace
Central Air Conditioning
Forced Air
Landscaped
$609,900
Welcome to this beautifully maintained 2+2 bedroom home, offering a thoughtfully designed open-concept main floor. The bright kitchen features a central island, eating area, and seamlessly flows into the inviting living roomideal for both everyday living and entertaining. Main floor laundry/mudroom and a two piece powder room. The primary bedroom includes direct access to a large 4-piece bathroom, complete with a corner shower and separate soaker tub. The newly renovated lower level (2024) adds impressive living space with two sizeable additional bedrooms, a cozy family room featuring a built-in electric fireplace, and a stunning modern 3-piece bathroom with a sleek walk-in glass shower. Enjoy privacy and tranquility in the fully fenced backyard, which backs onto green space with no rear neighbours. Conveniently located within walking distance to local shopping, schools, and parks. Recent updates include new roof shingles (2024) and a complete basement renovation (2024) (id:39840)
Property Details
|
MLS® Number
|
X12088535 |
|
Property Type
|
Single Family |
|
Community Name
|
706 - Winchester |
|
Features
|
Carpet Free |
|
Parking Space Total
|
5 |
Building
|
Bathroom Total
|
3 |
|
Bedrooms Above Ground
|
2 |
|
Bedrooms Below Ground
|
2 |
|
Bedrooms Total
|
4 |
|
Age
|
16 To 30 Years |
|
Amenities
|
Fireplace(s) |
|
Appliances
|
Water Heater, Water Softener, Blinds, Dishwasher, Dryer, Garage Door Opener, Hood Fan, Stove, Washer, Refrigerator |
|
Architectural Style
|
Bungalow |
|
Basement Development
|
Finished |
|
Basement Type
|
N/a (finished) |
|
Construction Style Attachment
|
Detached |
|
Cooling Type
|
Central Air Conditioning |
|
Exterior Finish
|
Vinyl Siding |
|
Fireplace Present
|
Yes |
|
Fireplace Total
|
1 |
|
Foundation Type
|
Poured Concrete |
|
Half Bath Total
|
1 |
|
Heating Fuel
|
Natural Gas |
|
Heating Type
|
Forced Air |
|
Stories Total
|
1 |
|
Size Interior
|
700 - 1,100 Ft2 |
|
Type
|
House |
|
Utility Water
|
Municipal Water |
Parking
Land
|
Acreage
|
No |
|
Landscape Features
|
Landscaped |
|
Sewer
|
Sanitary Sewer |
|
Size Depth
|
108 Ft ,1 In |
|
Size Frontage
|
40 Ft |
|
Size Irregular
|
40 X 108.1 Ft |
|
Size Total Text
|
40 X 108.1 Ft |
Rooms
| Level |
Type |
Length |
Width |
Dimensions |
|
Basement |
Bedroom 4 |
4.4 m |
3.9 m |
4.4 m x 3.9 m |
|
Basement |
Bathroom |
2.8 m |
2.2 m |
2.8 m x 2.2 m |
|
Basement |
Utility Room |
3.9 m |
2.4 m |
3.9 m x 2.4 m |
|
Basement |
Other |
3.8 m |
1 m |
3.8 m x 1 m |
|
Basement |
Recreational, Games Room |
7.3 m |
3.9 m |
7.3 m x 3.9 m |
|
Basement |
Bedroom 3 |
3.9 m |
3.6 m |
3.9 m x 3.6 m |
|
Main Level |
Kitchen |
4 m |
3.1 m |
4 m x 3.1 m |
|
Main Level |
Dining Room |
4 m |
1.6 m |
4 m x 1.6 m |
|
Main Level |
Living Room |
4 m |
3.6 m |
4 m x 3.6 m |
|
Main Level |
Laundry Room |
4.2 m |
3.9 m |
4.2 m x 3.9 m |
|
Main Level |
Bathroom |
2.3 m |
0.8 m |
2.3 m x 0.8 m |
|
Main Level |
Primary Bedroom |
4 m |
4 m |
4 m x 4 m |
|
Main Level |
Bedroom 2 |
4 m |
2.9 m |
4 m x 2.9 m |
|
Main Level |
Bathroom |
4 m |
2.5 m |
4 m x 2.5 m |
https://www.realtor.ca/real-estate/28180762/472-north-street-north-dundas-706-winchester


































