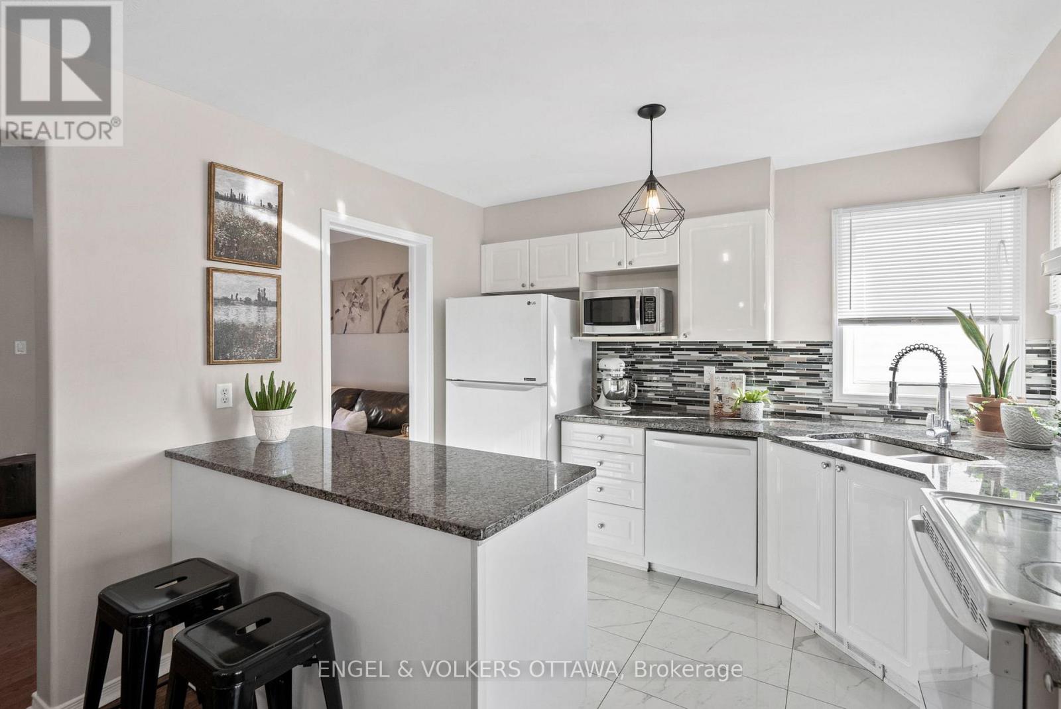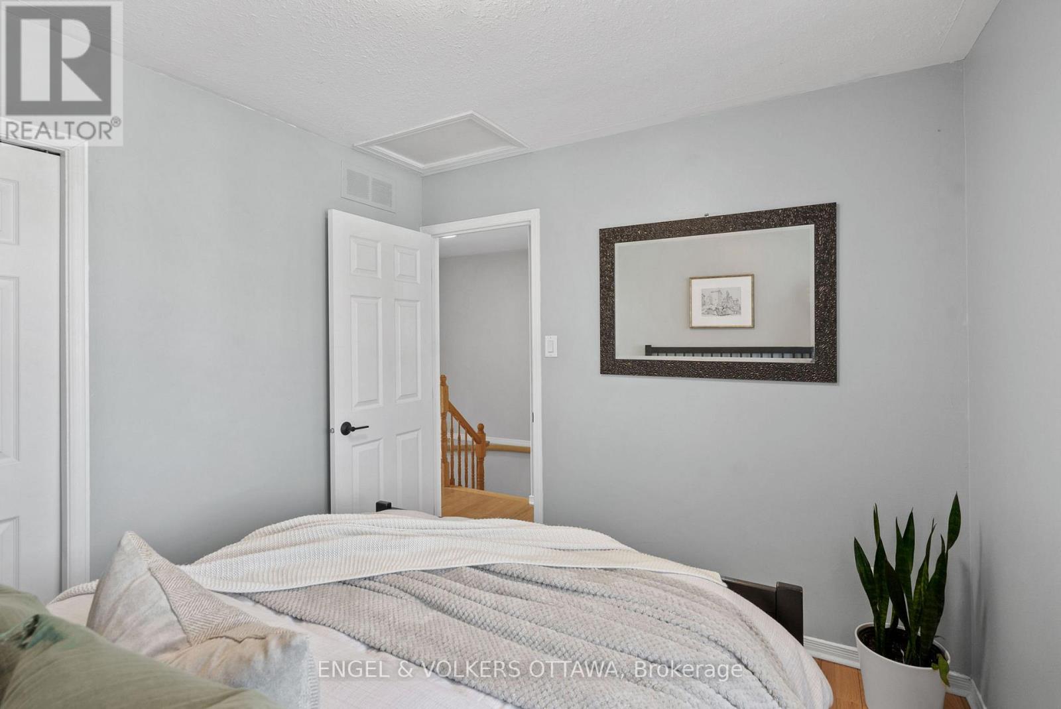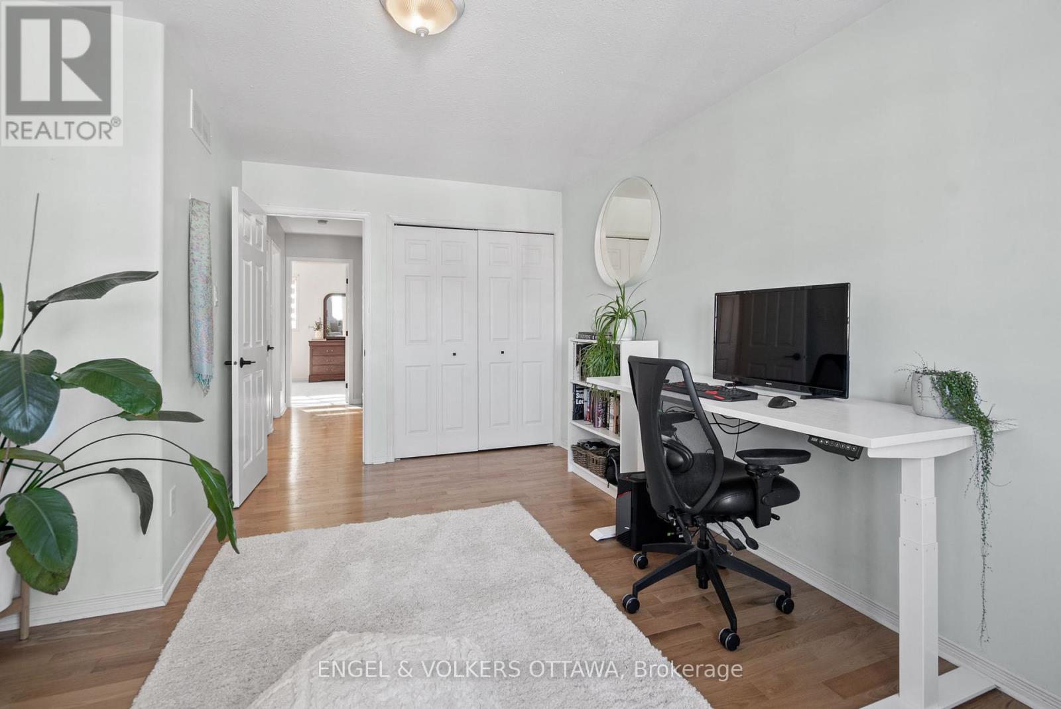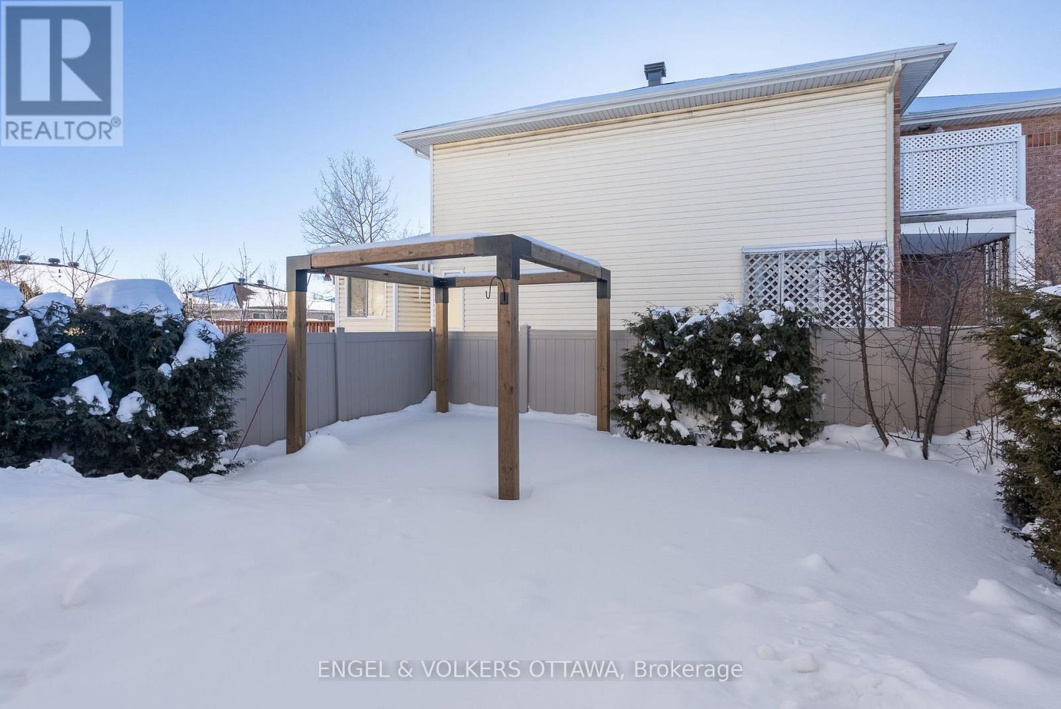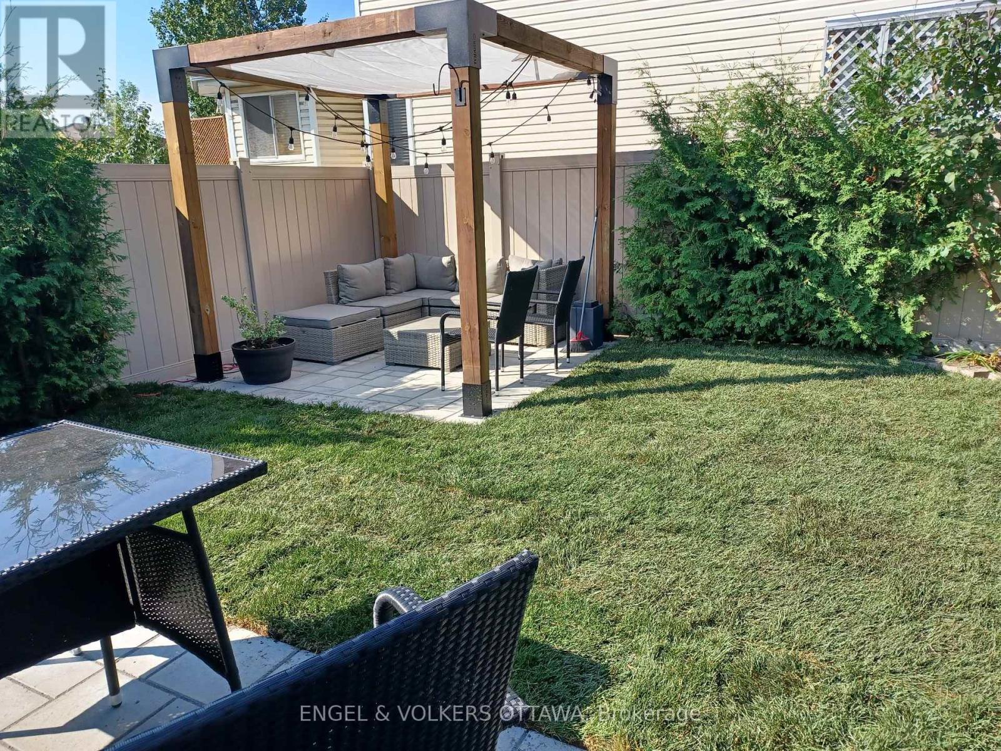47 Splinter Crescent Ottawa, Ontario K2B 1B3
$599,900
Nestled in the quiet and highly accessible neighbourhood of Fairfield Heights, this beautifully maintained semi-detached home offers the perfect blend of comfort and convenience. Ideally located near Britannia Beach, Bayshore Shopping Centre, Farm Boy, scenic bike paths, and with easy access to both Highways 417 and 416, this home provides effortless city living. Featuring 3+1 bedrooms, 2 bathrooms, an attached garage, and a spacious main floor, this home is perfect for first-time buyers, investors, or those seeking a low-maintenance lifestyle. The main level boasts gorgeous refinished oak hardwood floors, a formal living room, dining room, and a sunken family room with access to the beautifully landscaped (2023) and composite fenced (2022) backyard, a perfect space for relaxation or entertaining. The bright and updated kitchen features quartz countertops and a peninsula overlooking the dining area. Upstairs, you'll find three generous bedrooms and a full bathroom, offering ample space for family living. The finished basement adds versatility with an additional bedroom/office, a recreation room, and great storage. There is also a rough-in for an additional bathroom in the basement. Don't miss this fantastic opportunity to own a charming, well-maintained home in a thriving community! OFFER RECEIVED - presenting at 6:00 pm Tuesday, February 25th. (id:39840)
Open House
This property has open houses!
2:00 pm
Ends at:4:00 pm
Property Details
| MLS® Number | X11985107 |
| Property Type | Single Family |
| Community Name | 6202 - Fairfield Heights |
| Parking Space Total | 3 |
Building
| Bathroom Total | 2 |
| Bedrooms Above Ground | 3 |
| Bedrooms Below Ground | 1 |
| Bedrooms Total | 4 |
| Appliances | Garage Door Opener Remote(s), Central Vacuum, Dishwasher, Dryer, Garage Door Opener, Refrigerator, Stove, Washer |
| Basement Development | Finished |
| Basement Type | Full (finished) |
| Construction Style Attachment | Semi-detached |
| Cooling Type | Central Air Conditioning |
| Exterior Finish | Brick, Vinyl Siding |
| Foundation Type | Poured Concrete |
| Half Bath Total | 1 |
| Heating Fuel | Natural Gas |
| Heating Type | Forced Air |
| Stories Total | 2 |
| Type | House |
| Utility Water | Municipal Water |
Parking
| Attached Garage | |
| Garage | |
| Inside Entry |
Land
| Acreage | No |
| Sewer | Sanitary Sewer |
| Size Depth | 108 Ft ,11 In |
| Size Frontage | 24 Ft ,5 In |
| Size Irregular | 24.44 X 108.92 Ft |
| Size Total Text | 24.44 X 108.92 Ft |
Rooms
| Level | Type | Length | Width | Dimensions |
|---|---|---|---|---|
| Second Level | Primary Bedroom | 5.18 m | 3.48 m | 5.18 m x 3.48 m |
| Second Level | Bedroom | 4.78 m | 3.41 m | 4.78 m x 3.41 m |
| Second Level | Bedroom | 3.01 m | 2.71 m | 3.01 m x 2.71 m |
| Basement | Recreational, Games Room | 5.78 m | 3.57 m | 5.78 m x 3.57 m |
| Basement | Bedroom | 3.76 m | 3.42 m | 3.76 m x 3.42 m |
| Basement | Utility Room | 5.78 m | 4.92 m | 5.78 m x 4.92 m |
| Main Level | Living Room | 4.79 m | 4.61 m | 4.79 m x 4.61 m |
| Main Level | Living Room | 3.42 m | 3.1 m | 3.42 m x 3.1 m |
| Main Level | Kitchen | 3.42 m | 2.68 m | 3.42 m x 2.68 m |
| Main Level | Family Room | 4.65 m | 3.52 m | 4.65 m x 3.52 m |
https://www.realtor.ca/real-estate/27944734/47-splinter-crescent-ottawa-6202-fairfield-heights
Contact Us
Contact us for more information









