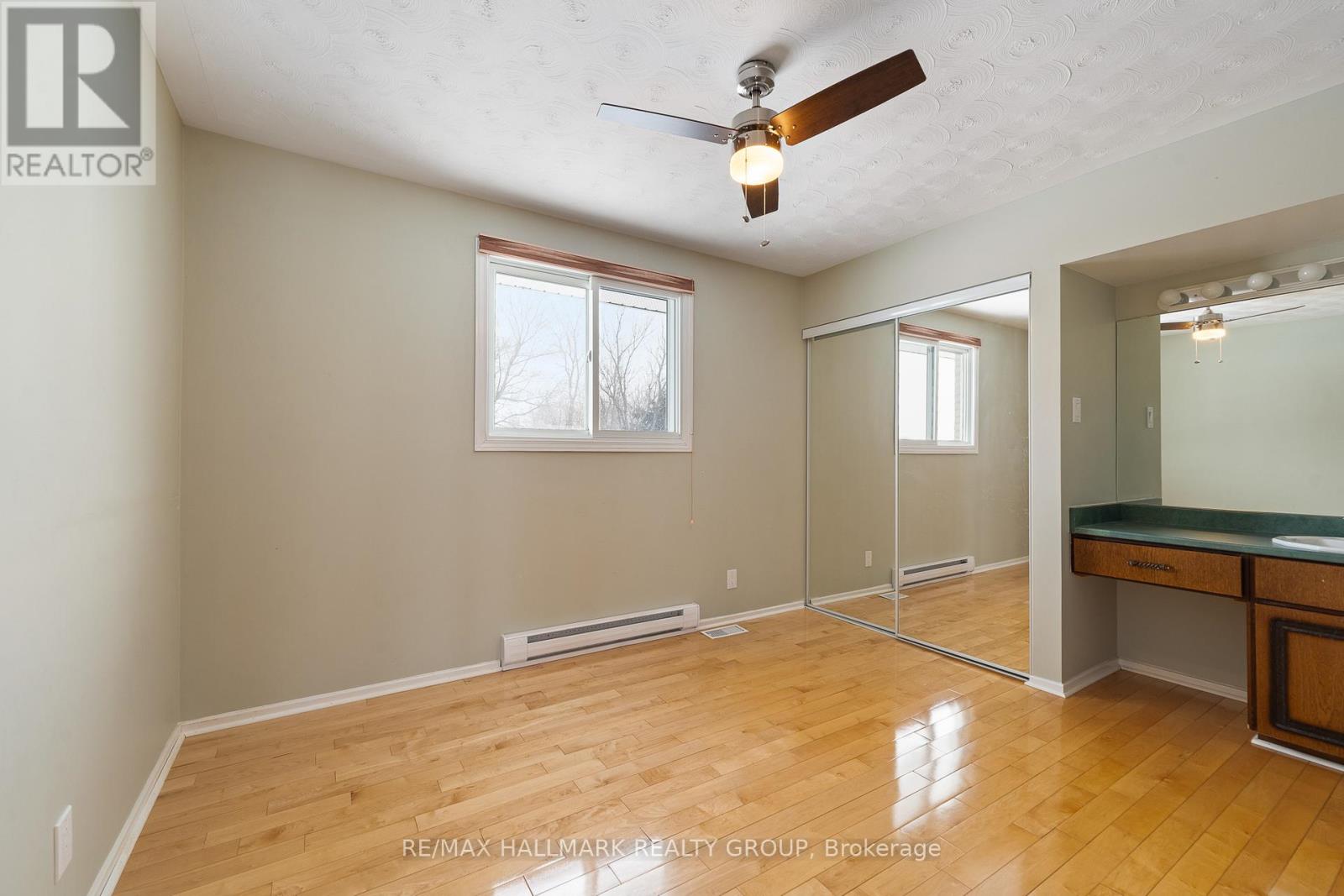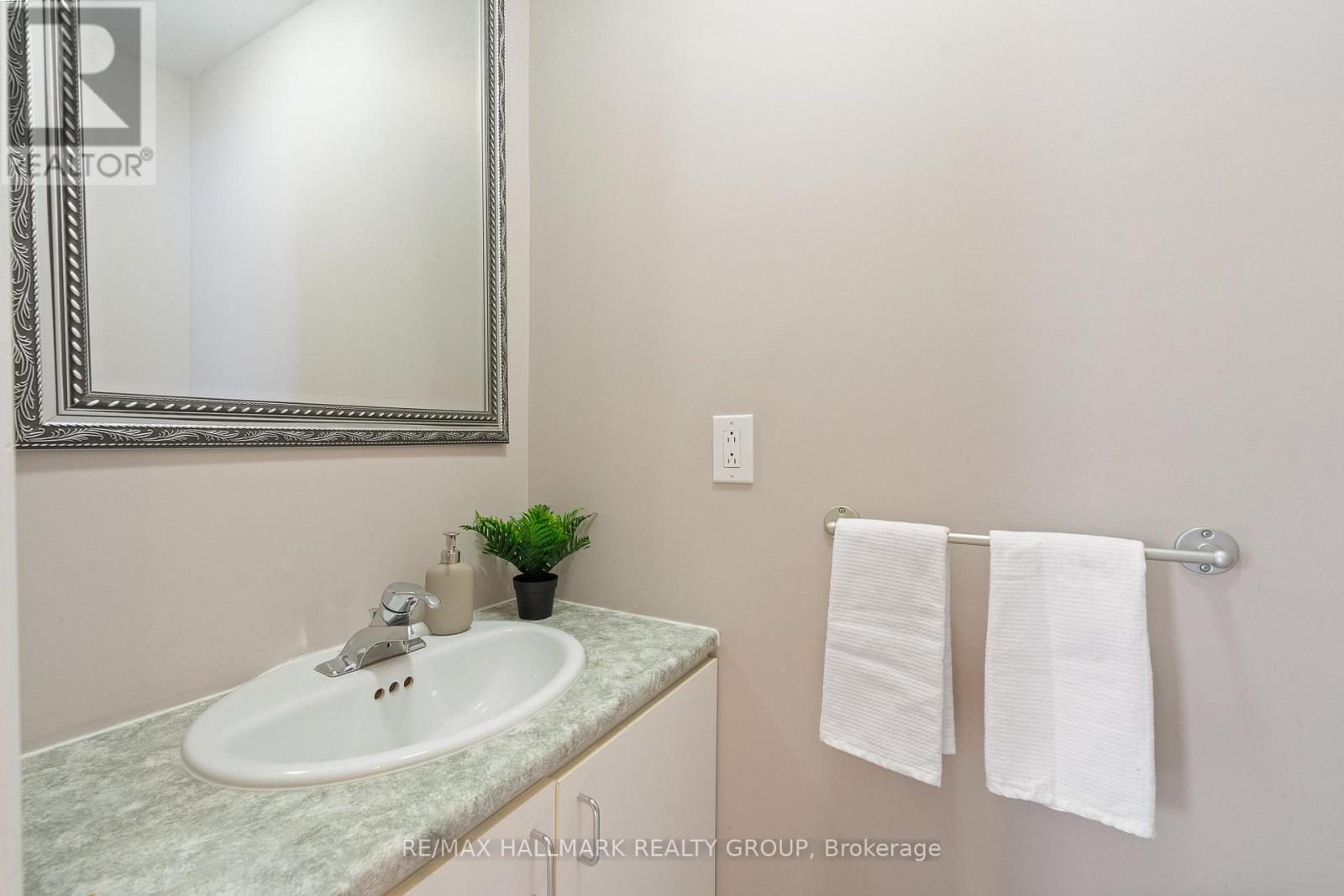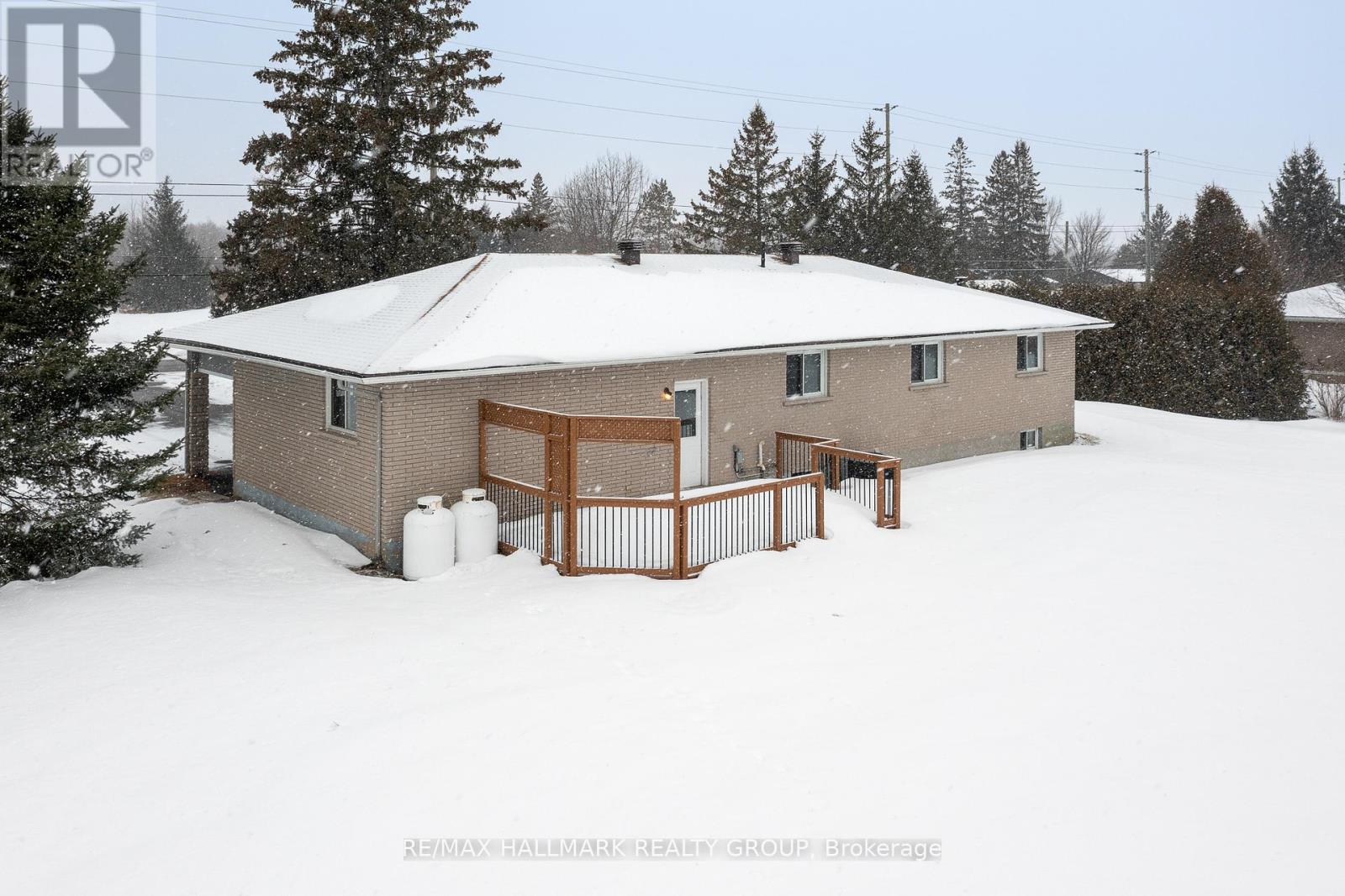3 Bedroom
3 Bathroom
1,100 - 1,500 ft2
Bungalow
Fireplace
Central Air Conditioning
Forced Air
$674,900
Welcome to 4623 Boundary Road (Navan, Carlsbad Springs). A rare opportunity to live in a private country woodland setting adjacent to the GreyHawk Golf Club. This lovely, full brick, 3 bedroom 2.5 bath, bungalow is well situated on .6 acre lot with bus access just steps away and quick access to Hwy 417 offering an easy commute to Downtown. Featuring; Approx 1300 square feet of living space, neutral decor, gleaming hardwood floors, updated carpeting and large windows allowing natural light to cascade in. The open concept layout flows seamlessly through the living, dining and kitchen areas. A cozy 3-sided fireplace in the living room brings the family together on those cold winter evenings. The well sized kitchen has lots of cupboard and counter space and includes fridge, stove, and dishwasher. For your convenience, there is a main floor powder room, laundry, inside access to double garage and back door access to the large private yard backing onto the golf course. The main level also offers the family 4-pc bathroom and three well sized bedrooms with large windows and plenty of closet space. The finished basement comes with a full bathroom, a spacious recroom with cozy bar, perfect for entertaining and has lots of potential for an in-law suite. The lower level comes complete with a large workshop ideal for the handy person in your family. Extend your summer living space on your private deck overlooking the very large back yard which could easily accommodate a large swimming pool and/or a large garage addition. Upgrades: roof (2023), generator hook-up, carpet (2025). Just move right in to this well-maintained family friendly home! (id:39840)
Property Details
|
MLS® Number
|
X11993216 |
|
Property Type
|
Single Family |
|
Community Name
|
1109 - Vars & Area |
|
Amenities Near By
|
Public Transit |
|
Equipment Type
|
None |
|
Features
|
Flat Site |
|
Parking Space Total
|
8 |
|
Rental Equipment Type
|
None |
|
Structure
|
Deck, Shed |
Building
|
Bathroom Total
|
3 |
|
Bedrooms Above Ground
|
3 |
|
Bedrooms Total
|
3 |
|
Amenities
|
Fireplace(s) |
|
Appliances
|
Dishwasher, Garage Door Opener, Hood Fan, Water Heater, Stove, Refrigerator |
|
Architectural Style
|
Bungalow |
|
Basement Development
|
Finished |
|
Basement Type
|
Full (finished) |
|
Construction Style Attachment
|
Detached |
|
Cooling Type
|
Central Air Conditioning |
|
Exterior Finish
|
Brick |
|
Fireplace Present
|
Yes |
|
Fireplace Total
|
2 |
|
Foundation Type
|
Poured Concrete |
|
Half Bath Total
|
1 |
|
Heating Fuel
|
Propane |
|
Heating Type
|
Forced Air |
|
Stories Total
|
1 |
|
Size Interior
|
1,100 - 1,500 Ft2 |
|
Type
|
House |
|
Utility Water
|
Municipal Water |
Parking
Land
|
Acreage
|
No |
|
Land Amenities
|
Public Transit |
|
Sewer
|
Septic System |
|
Size Depth
|
175 Ft |
|
Size Frontage
|
150 Ft |
|
Size Irregular
|
150 X 175 Ft |
|
Size Total Text
|
150 X 175 Ft |
|
Zoning Description
|
Residential V1e |
Rooms
| Level |
Type |
Length |
Width |
Dimensions |
|
Basement |
Recreational, Games Room |
10.52 m |
3.93 m |
10.52 m x 3.93 m |
|
Basement |
Workshop |
|
|
Measurements not available |
|
Main Level |
Living Room |
3.74 m |
3.69 m |
3.74 m x 3.69 m |
|
Main Level |
Dining Room |
3.84 m |
3.38 m |
3.84 m x 3.38 m |
|
Main Level |
Kitchen |
3.29 m |
2.71 m |
3.29 m x 2.71 m |
|
Main Level |
Primary Bedroom |
3.69 m |
3.69 m |
3.69 m x 3.69 m |
|
Main Level |
Bedroom 2 |
3.41 m |
2.96 m |
3.41 m x 2.96 m |
|
Main Level |
Bedroom 3 |
3.17 m |
2.96 m |
3.17 m x 2.96 m |
|
Main Level |
Mud Room |
3.2 m |
2.1 m |
3.2 m x 2.1 m |
Utilities
https://www.realtor.ca/real-estate/27963837/4623-boundary-road-ottawa-1109-vars-area

































