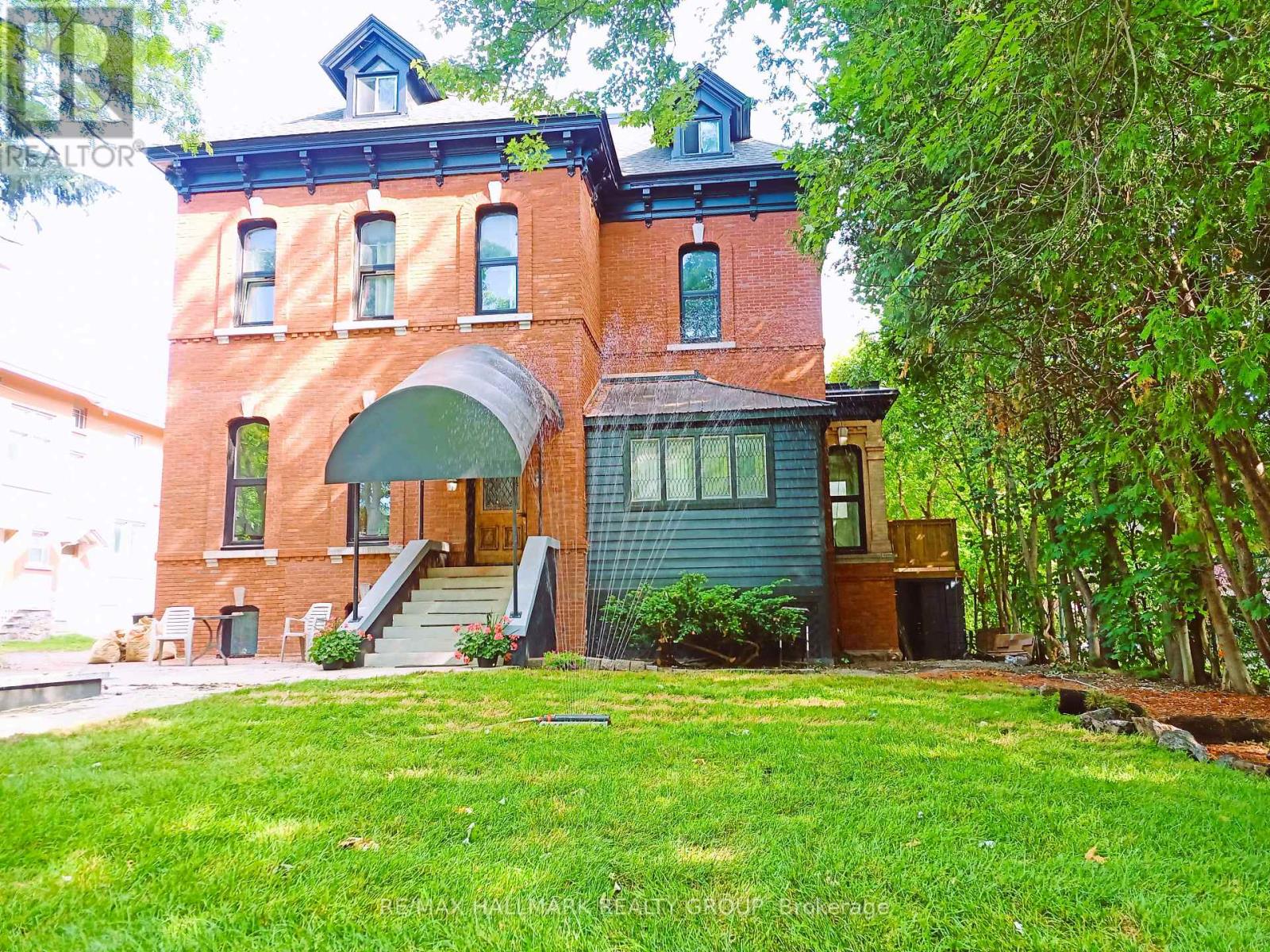11 Bedroom
6 Bathroom
3,500 - 5,000 ft2
Central Air Conditioning
Hot Water Radiator Heat
$2,275,000
Experience a grand triplex in Ottawas vibrant Sandy Hill neighborhood. The owner-occupied main level offers a 2-bath, 3-bedroom unit with soaring 12-foot ceilings, an amazing floorplan, and a beautiful 3-tier deck. The 2nd floor unit features a breathtaking kitchen, a sunken bedroom or studio with exposed brick, and two other spacious bedrooms, including a primary with an ensuite. The 3rd floor unit boasts a stately rooftop deck, a huge open-concept living space, and two smart bedrooms. The lower level generates income with three bedrooms, a bathroom, and coin-operated laundry. A detached garage (rented) and surface parking spaces complete this investment opportunity or live in one unit yourself. 2nd and 3rd floor units are rented, along with the garage and two parking spaces. The exterior insulation was upgraded for superior energy efficiency and reclad with brick. 3 Hydro Meters. Enjoy easy access to trendy restaurants, galleries, Parliament, and the University of Ottawa. Schedule a viewing today! (id:39840)
Property Details
|
MLS® Number
|
X12221779 |
|
Property Type
|
Multi-family |
|
Community Name
|
4003 - Sandy Hill |
|
Amenities Near By
|
Public Transit |
|
Equipment Type
|
Water Heater - Gas, Water Heater, Furnace |
|
Features
|
Lane |
|
Parking Space Total
|
5 |
|
Rental Equipment Type
|
Water Heater - Gas, Water Heater, Furnace |
Building
|
Bathroom Total
|
6 |
|
Bedrooms Above Ground
|
8 |
|
Bedrooms Below Ground
|
3 |
|
Bedrooms Total
|
11 |
|
Age
|
100+ Years |
|
Amenities
|
Separate Electricity Meters |
|
Appliances
|
Dishwasher, Dryer, Hood Fan, Microwave, Oven, Stove, Washer, Refrigerator |
|
Basement Development
|
Finished |
|
Basement Type
|
Full (finished) |
|
Cooling Type
|
Central Air Conditioning |
|
Exterior Finish
|
Brick Veneer |
|
Foundation Type
|
Stone |
|
Half Bath Total
|
2 |
|
Heating Fuel
|
Natural Gas |
|
Heating Type
|
Hot Water Radiator Heat |
|
Stories Total
|
3 |
|
Size Interior
|
3,500 - 5,000 Ft2 |
|
Type
|
Triplex |
|
Utility Water
|
Municipal Water |
Parking
Land
|
Acreage
|
No |
|
Land Amenities
|
Public Transit |
|
Sewer
|
Sanitary Sewer |
|
Size Depth
|
109 Ft |
|
Size Frontage
|
74 Ft |
|
Size Irregular
|
74 X 109 Ft |
|
Size Total Text
|
74 X 109 Ft |
|
Zoning Description
|
Residential |
Rooms
| Level |
Type |
Length |
Width |
Dimensions |
|
Second Level |
Dining Room |
4.318 m |
3.7804 m |
4.318 m x 3.7804 m |
|
Second Level |
Kitchen |
3.556 m |
3.7804 m |
3.556 m x 3.7804 m |
|
Second Level |
Bedroom 2 |
3.2766 m |
3.7592 m |
3.2766 m x 3.7592 m |
|
Second Level |
Bathroom |
1.651 m |
2.8956 m |
1.651 m x 2.8956 m |
|
Second Level |
Bedroom 3 |
4.064 m |
3.5306 m |
4.064 m x 3.5306 m |
|
Second Level |
Bathroom |
|
|
Measurements not available |
|
Second Level |
Living Room |
7.2898 m |
4.318 m |
7.2898 m x 4.318 m |
|
Second Level |
Office |
2.54 m |
2.54 m |
2.54 m x 2.54 m |
|
Second Level |
Bedroom |
4.1148 m |
4.2672 m |
4.1148 m x 4.2672 m |
|
Third Level |
Bedroom |
3.4544 m |
3.3782 m |
3.4544 m x 3.3782 m |
|
Third Level |
Bedroom 2 |
4.318 m |
2.6924 m |
4.318 m x 2.6924 m |
|
Third Level |
Bathroom |
3.4544 m |
2.0828 m |
3.4544 m x 2.0828 m |
|
Third Level |
Living Room |
5.6642 m |
3.4544 m |
5.6642 m x 3.4544 m |
|
Third Level |
Eating Area |
2.3622 m |
2.5908 m |
2.3622 m x 2.5908 m |
|
Third Level |
Kitchen |
2.6162 m |
5.842 m |
2.6162 m x 5.842 m |
|
Basement |
Bathroom |
2.0574 m |
2.032 m |
2.0574 m x 2.032 m |
|
Lower Level |
Bedroom |
|
|
Measurements not available |
|
Lower Level |
Bedroom 2 |
|
|
Measurements not available |
|
Lower Level |
Bedroom 3 |
|
|
Measurements not available |
|
Main Level |
Bedroom |
4.1148 m |
4.2164 m |
4.1148 m x 4.2164 m |
|
Main Level |
Dining Room |
4.572 m |
5.6642 m |
4.572 m x 5.6642 m |
|
Main Level |
Kitchen |
3.5814 m |
3.6068 m |
3.5814 m x 3.6068 m |
|
Main Level |
Bedroom 3 |
3.7084 m |
3.1242 m |
3.7084 m x 3.1242 m |
|
Main Level |
Bathroom |
3.4036 m |
2.3368 m |
3.4036 m x 2.3368 m |
|
Main Level |
Bedroom 2 |
4.7244 m |
3.9878 m |
4.7244 m x 3.9878 m |
|
Main Level |
Living Room |
7.1628 m |
4.2164 m |
7.1628 m x 4.2164 m |
|
Main Level |
Office |
1.9812 m |
3.8354 m |
1.9812 m x 3.8354 m |
|
Main Level |
Foyer |
2.0066 m |
2.4638 m |
2.0066 m x 2.4638 m |
|
Main Level |
Bathroom |
|
|
Measurements not available |
Utilities
https://www.realtor.ca/real-estate/28470996/460-wilbrod-street-ottawa-4003-sandy-hill



















































