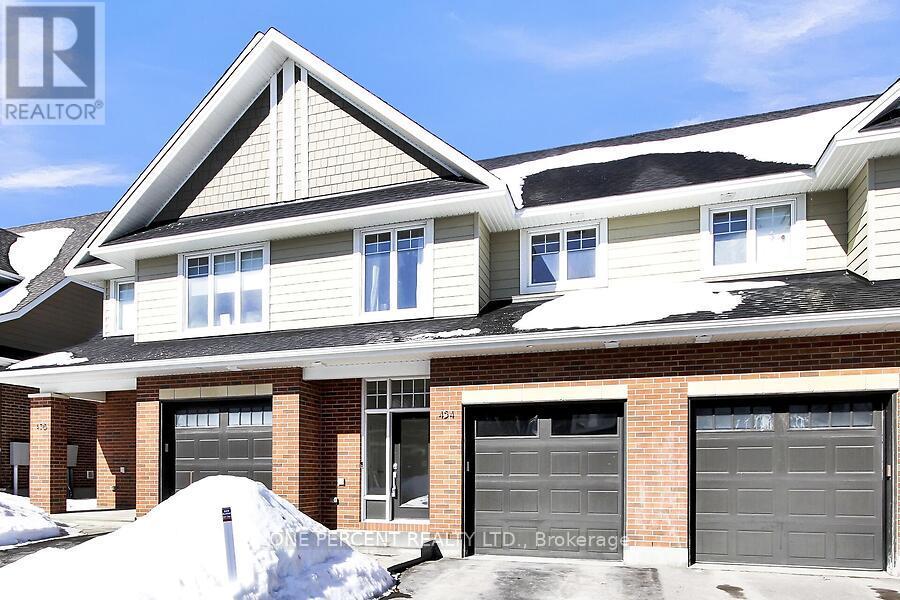3 Bedroom
3 Bathroom
1,500 - 2,000 ft2
Fireplace
Central Air Conditioning
Forced Air
$699,900
Welcome to the desirable Stonebridge community. Pride of ownership is obvious from the moment you step through the front door. The open, bright main floor features nine foot ceilings, hardwood floors and pot lights throughout. The modern kitchen has quartz countertops, under cabinet lighting and plenty of storage. The breakfast island is the perfect spot to enjoy relax and enjoy your morning coffee. The living room has a gas fireplace and large windows to allow the natural light in. There is also a good sized dining area on this floor. The second floor features a generous sized primary bedroom which has a great ensuite bathroom with quartz counters and a spacious walk in closet. There are two other spacious bedrooms and a full bathroom on this level. The large, comfortable family room is located in the basement and is the perfect place to relax. The deck is accessed from the main level and is a great place to spend summer evenings with friends or family. The back yard is private and nicely landscaped. (id:39840)
Property Details
|
MLS® Number
|
X11992453 |
|
Property Type
|
Single Family |
|
Community Name
|
7708 - Barrhaven - Stonebridge |
|
Features
|
Flat Site |
|
Parking Space Total
|
2 |
|
Structure
|
Deck |
Building
|
Bathroom Total
|
3 |
|
Bedrooms Above Ground
|
3 |
|
Bedrooms Total
|
3 |
|
Age
|
6 To 15 Years |
|
Amenities
|
Fireplace(s) |
|
Appliances
|
Dishwasher, Dryer, Hood Fan, Microwave, Stove, Washer, Refrigerator |
|
Basement Development
|
Finished |
|
Basement Type
|
N/a (finished) |
|
Construction Style Attachment
|
Attached |
|
Cooling Type
|
Central Air Conditioning |
|
Exterior Finish
|
Brick |
|
Fireplace Present
|
Yes |
|
Fireplace Total
|
1 |
|
Foundation Type
|
Poured Concrete |
|
Half Bath Total
|
1 |
|
Heating Fuel
|
Natural Gas |
|
Heating Type
|
Forced Air |
|
Stories Total
|
2 |
|
Size Interior
|
1,500 - 2,000 Ft2 |
|
Type
|
Row / Townhouse |
|
Utility Water
|
Municipal Water |
Parking
Land
|
Acreage
|
No |
|
Sewer
|
Sanitary Sewer |
|
Size Depth
|
101 Ft ,8 In |
|
Size Frontage
|
19 Ft ,10 In |
|
Size Irregular
|
19.9 X 101.7 Ft |
|
Size Total Text
|
19.9 X 101.7 Ft |
Rooms
| Level |
Type |
Length |
Width |
Dimensions |
|
Second Level |
Primary Bedroom |
3.91 m |
4.21 m |
3.91 m x 4.21 m |
|
Second Level |
Bathroom |
4.21 m |
1.67 m |
4.21 m x 1.67 m |
|
Second Level |
Bedroom |
2.81 m |
3.63 m |
2.81 m x 3.63 m |
|
Second Level |
Bedroom |
2.76 m |
3.63 m |
2.76 m x 3.63 m |
|
Second Level |
Laundry Room |
1.21 m |
1.57 m |
1.21 m x 1.57 m |
|
Second Level |
Bathroom |
2.76 m |
1.44 m |
2.76 m x 1.44 m |
|
Basement |
Utility Room |
1.77 m |
3.35 m |
1.77 m x 3.35 m |
|
Ground Level |
Kitchen |
3.17 m |
3.5 m |
3.17 m x 3.5 m |
|
Ground Level |
Dining Room |
3.35 m |
2.08 m |
3.35 m x 2.08 m |
https://www.realtor.ca/real-estate/27962332/454-kilspindie-ridge-ottawa-7708-barrhaven-stonebridge




























