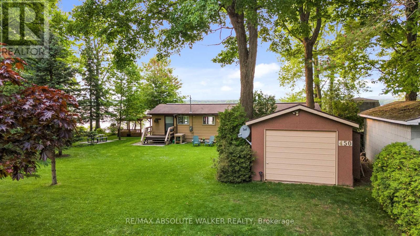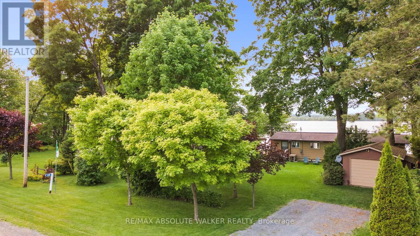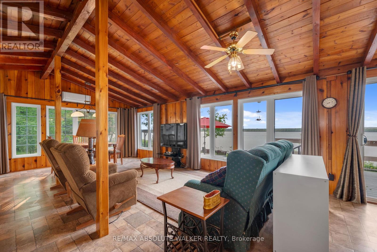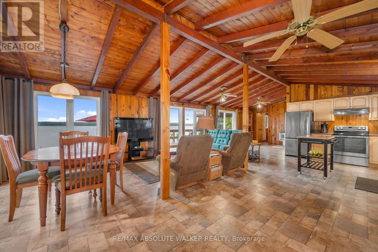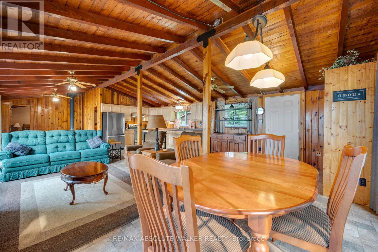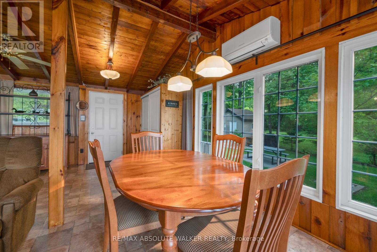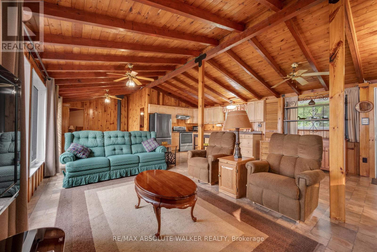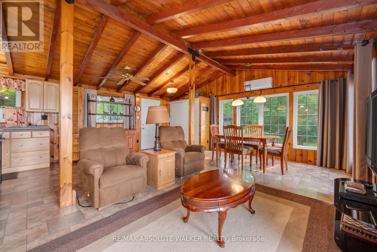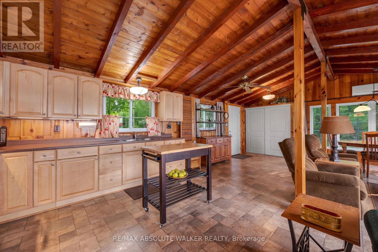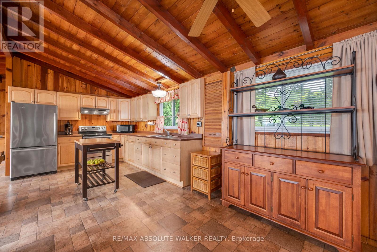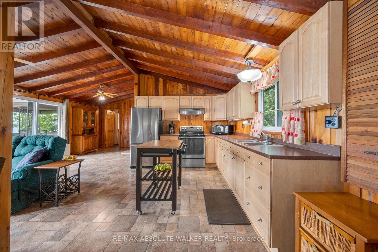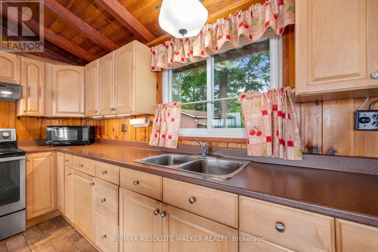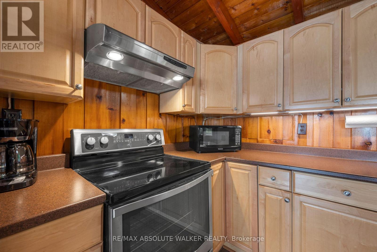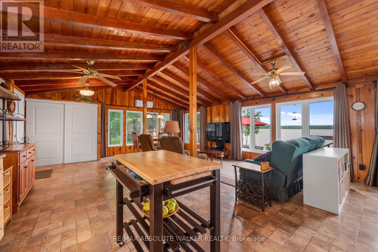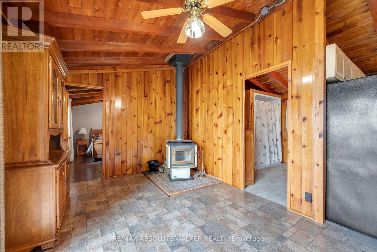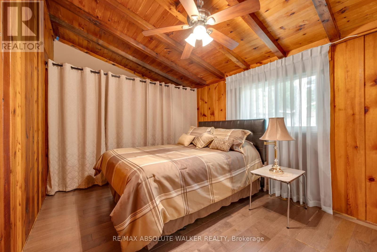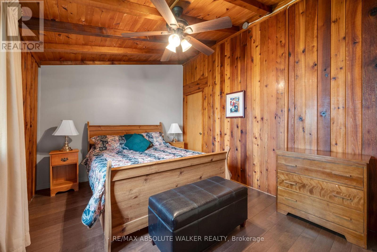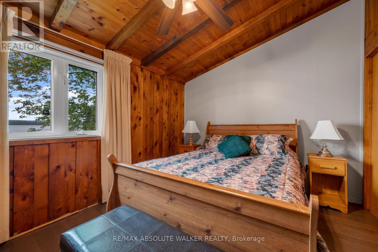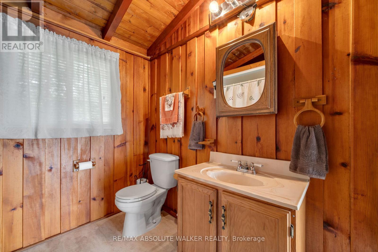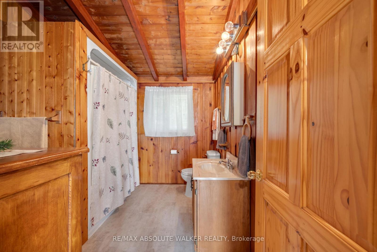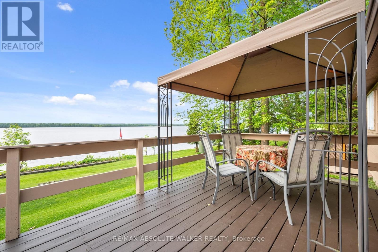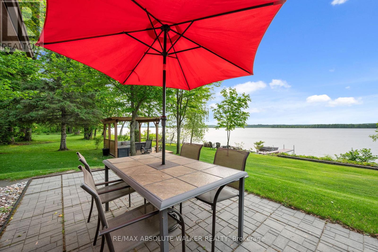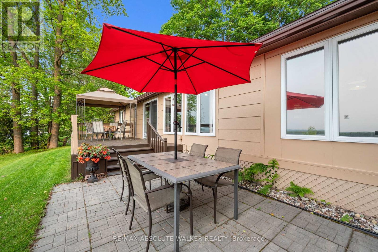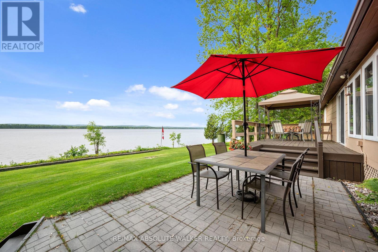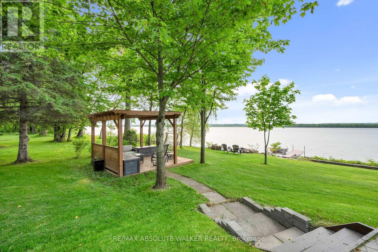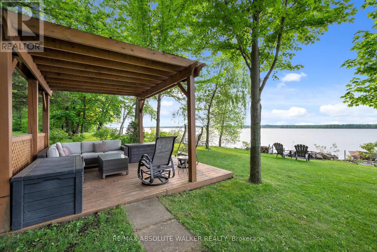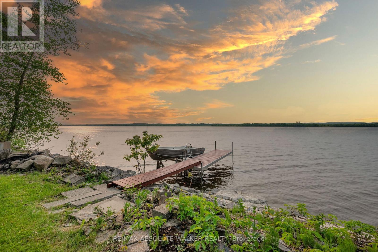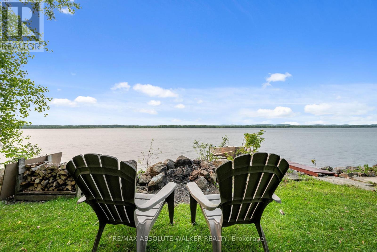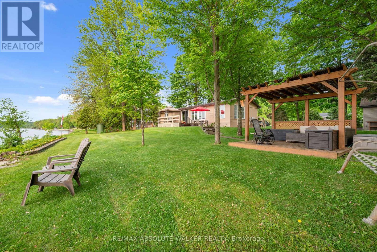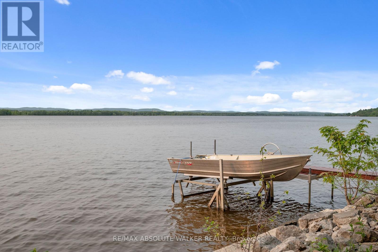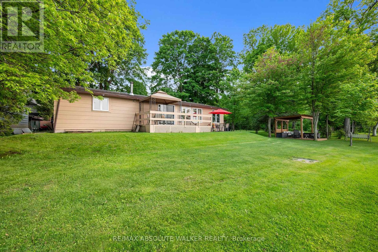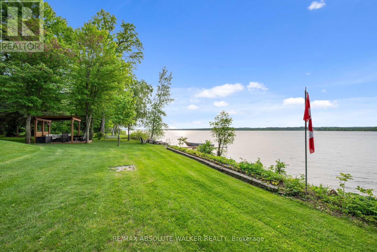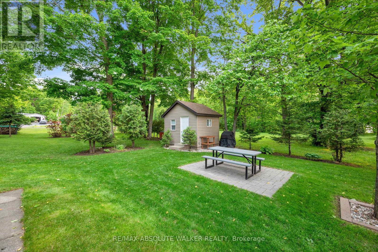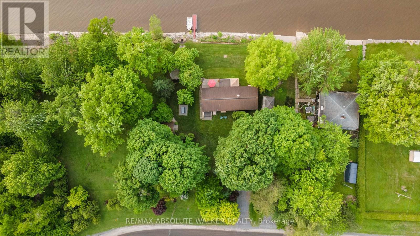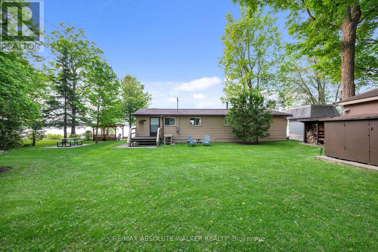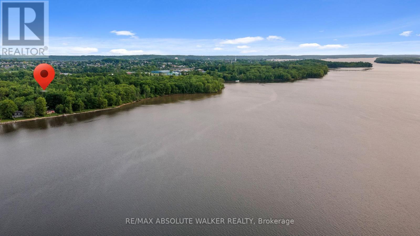2 Bedroom
1 Bathroom
700 - 1,100 ft2
Bungalow
Fireplace
Wall Unit
Heat Pump
Waterfront
$469,900
Escape to your private riverside retreat at 450 Pago Road! This delightful 3-season cottage offers the perfect blend of comfort, convenience, and natural beauty just minutes from the vibrant town of Clarence-Rockland. Situated on a spacious, treed lot directly on the serene Ottawa River, this fully furnished getaway features an inviting open-concept layout with two cozy bedrooms and one full bathroom. Inside, enjoy a bright and airy living space ideal for relaxing or entertaining, complete with warm wood finishes and large windows that frame breathtaking water views. Step outside to take full advantage of cottage life: unwind on the generous lawn, soak up the sun on your private dock, or head out on the water in your very own motorboat included with the property! With its tranquil setting, incredible waterfront access, and proximity to town amenities, this cottage is perfect for making lifelong memories with family and friends. Whether you're enjoying morning coffee by the water or evenings around the fire pit, this property delivers the ultimate in peaceful, riverside living. Don't miss out - book your private showing today! (id:39840)
Property Details
|
MLS® Number
|
X12209042 |
|
Property Type
|
Single Family |
|
Community Name
|
606 - Town of Rockland |
|
Easement
|
Unknown |
|
Features
|
Carpet Free |
|
Parking Space Total
|
5 |
|
Structure
|
Dock |
|
View Type
|
Direct Water View, Unobstructed Water View |
|
Water Front Type
|
Waterfront |
Building
|
Bathroom Total
|
1 |
|
Bedrooms Above Ground
|
2 |
|
Bedrooms Total
|
2 |
|
Appliances
|
Dryer, Stove, Washer, Window Coverings, Refrigerator |
|
Architectural Style
|
Bungalow |
|
Basement Type
|
Crawl Space |
|
Construction Style Attachment
|
Detached |
|
Cooling Type
|
Wall Unit |
|
Exterior Finish
|
Wood |
|
Fireplace Present
|
Yes |
|
Fireplace Type
|
Woodstove |
|
Foundation Type
|
Concrete, Block, Wood/piers |
|
Heating Fuel
|
Wood |
|
Heating Type
|
Heat Pump |
|
Stories Total
|
1 |
|
Size Interior
|
700 - 1,100 Ft2 |
|
Type
|
House |
Parking
Land
|
Access Type
|
Public Road, Private Docking |
|
Acreage
|
No |
|
Sewer
|
Septic System |
|
Size Depth
|
153 Ft ,9 In |
|
Size Frontage
|
100 Ft ,4 In |
|
Size Irregular
|
100.4 X 153.8 Ft |
|
Size Total Text
|
100.4 X 153.8 Ft |
Rooms
| Level |
Type |
Length |
Width |
Dimensions |
|
Ground Level |
Dining Room |
2.281 m |
4.017 m |
2.281 m x 4.017 m |
|
Ground Level |
Living Room |
3.657 m |
4.259 m |
3.657 m x 4.259 m |
|
Ground Level |
Kitchen |
3.193 m |
4.17 m |
3.193 m x 4.17 m |
|
Ground Level |
Bathroom |
2.982 m |
2.412 m |
2.982 m x 2.412 m |
|
Ground Level |
Bedroom |
3.045 m |
3.356 m |
3.045 m x 3.356 m |
|
Ground Level |
Primary Bedroom |
3.663 m |
3.409 m |
3.663 m x 3.409 m |
https://www.realtor.ca/real-estate/28443659/450-pago-road-clarence-rockland-606-town-of-rockland


