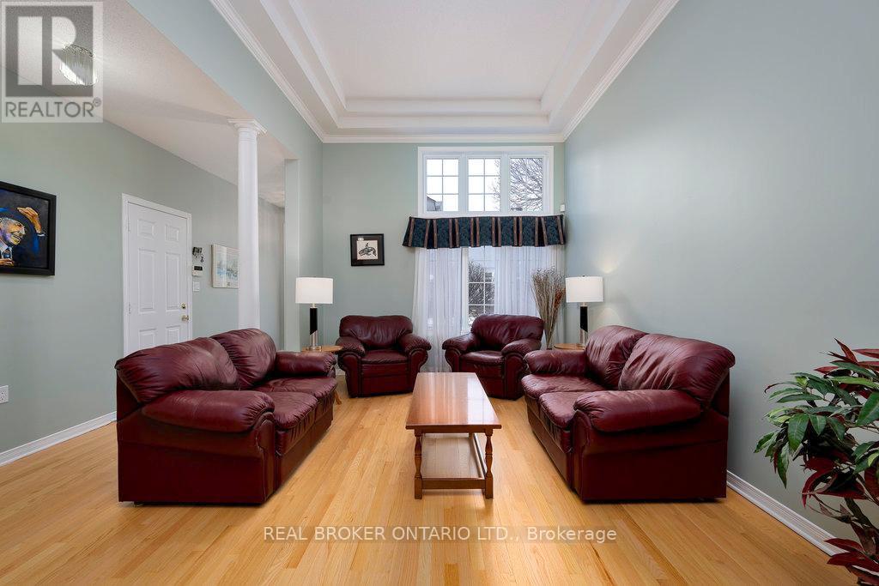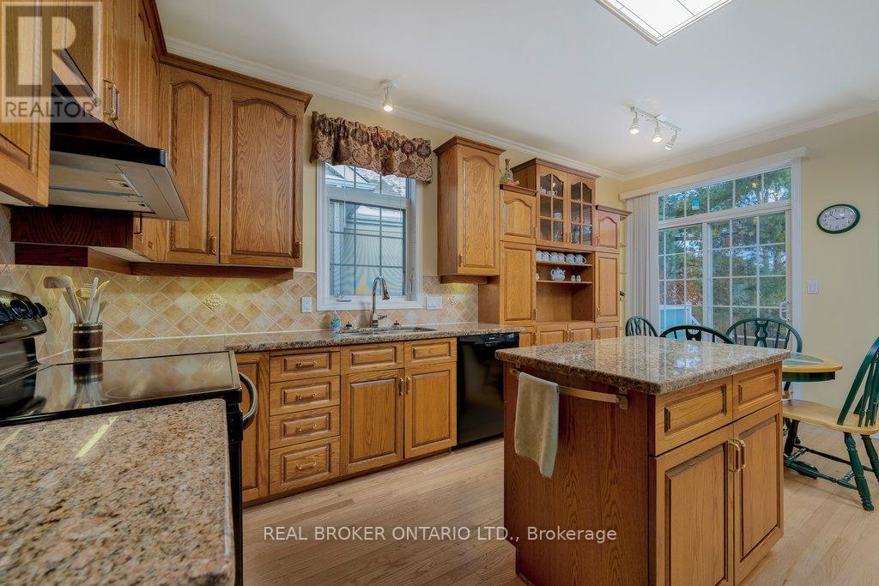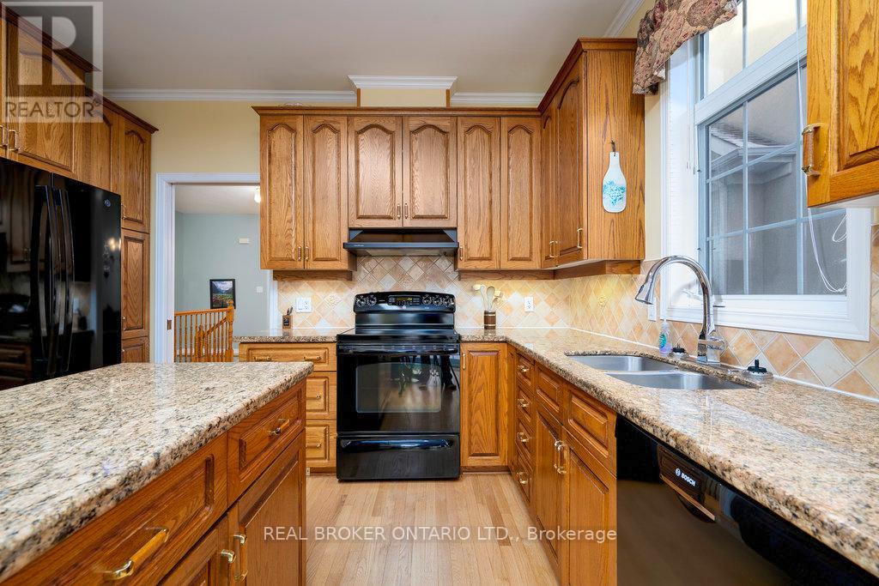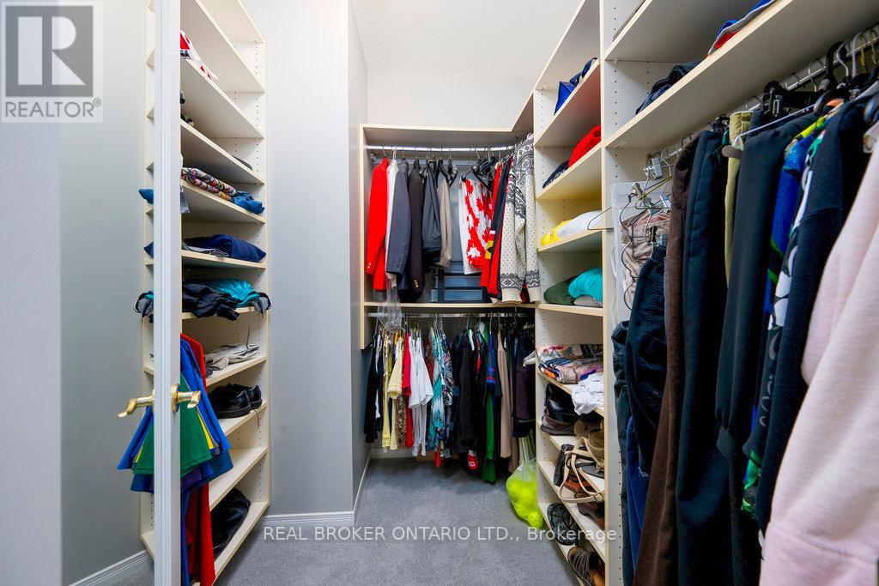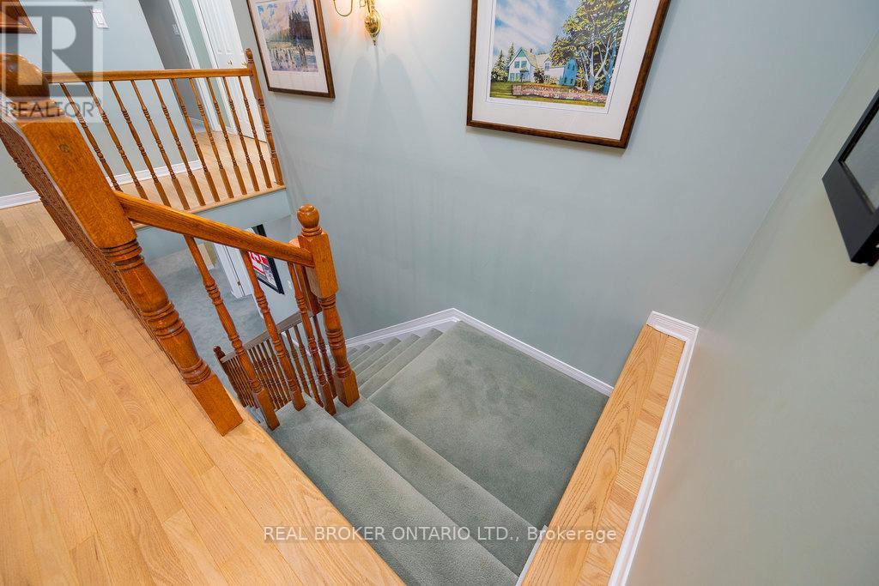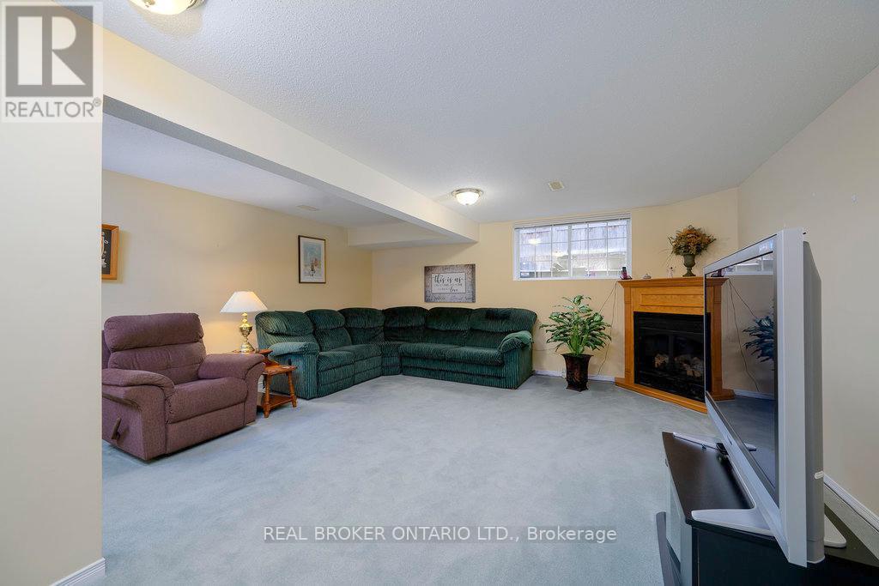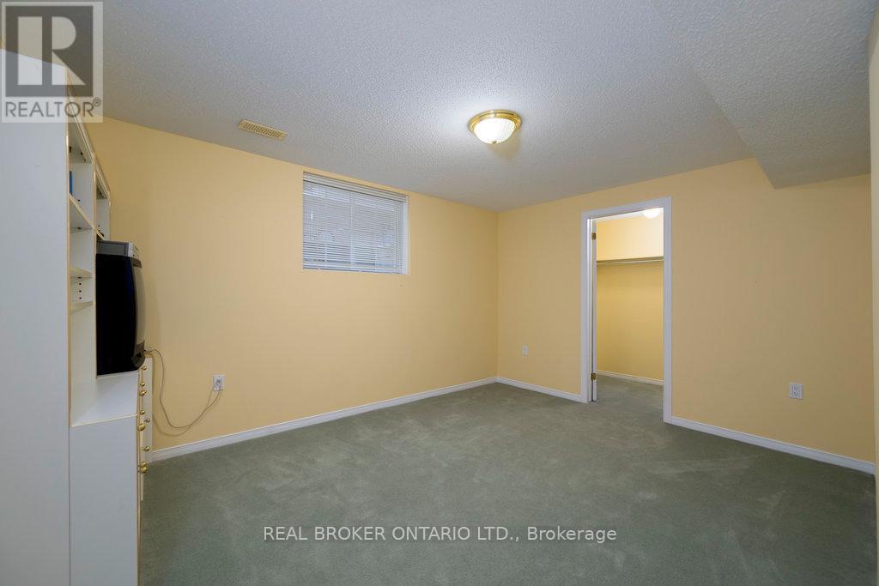3 Bedroom
3 Bathroom
1499.9875 - 1999.983 sqft
Bungalow
Fireplace
Central Air Conditioning
Forced Air
$979,000
This one takes the cake!!! In a small and private enclave of bungalows in Blackburn Hamlet it was built in early 2000, next to nature and cross-country ski trails. This large home awaits the most discriminating buyer. On the main floor is an entertainment size living and dining area with high coffered ceilings, an office that could double as a bedroom, as well as a large kitchen with it's own eating area opening to a cozy family room. The primary bedroom also features a beautiful renovated 3-piece ensuite. The lower level features large windows to bring in the sun. It has a huge rec-room, 2 additional bedrooms each with their own walk-in closet, and a full 4-piece bathroom. It also has additional storage in the mechanical room. The front and backyard are tastefully landscaped. Book your visit, you will not regret it! **** EXTRAS **** Roof 2012, Furnace & A/C 2015, Hard wood freshly refinished, Basement bathroom 2022, Composite backyard deck, 2024 Utilities, Hydro: $943, Water & Sewer: $659, Gas: $1938, Home Owner Association Fee $125/month (id:39840)
Open House
This property has open houses!
Starts at:
2:00 pm
Ends at:
4:00 pm
Property Details
|
MLS® Number
|
X11923469 |
|
Property Type
|
Single Family |
|
Community Name
|
2301 - Blackburn Hamlet |
|
AmenitiesNearBy
|
Schools, Park, Ski Area |
|
Features
|
Cul-de-sac, Flat Site |
|
ParkingSpaceTotal
|
4 |
|
Structure
|
Shed |
Building
|
BathroomTotal
|
3 |
|
BedroomsAboveGround
|
1 |
|
BedroomsBelowGround
|
2 |
|
BedroomsTotal
|
3 |
|
Amenities
|
Fireplace(s) |
|
Appliances
|
Dishwasher, Dryer, Freezer, Garage Door Opener, Hood Fan, Refrigerator, Stove, Wall Mounted Tv, Washer |
|
ArchitecturalStyle
|
Bungalow |
|
BasementDevelopment
|
Finished |
|
BasementType
|
Full (finished) |
|
ConstructionStyleAttachment
|
Detached |
|
CoolingType
|
Central Air Conditioning |
|
ExteriorFinish
|
Brick, Vinyl Siding |
|
FireProtection
|
Smoke Detectors |
|
FireplacePresent
|
Yes |
|
FireplaceTotal
|
2 |
|
FoundationType
|
Poured Concrete |
|
HalfBathTotal
|
1 |
|
HeatingFuel
|
Natural Gas |
|
HeatingType
|
Forced Air |
|
StoriesTotal
|
1 |
|
SizeInterior
|
1499.9875 - 1999.983 Sqft |
|
Type
|
House |
|
UtilityWater
|
Municipal Water |
Parking
|
Attached Garage
|
|
|
Inside Entry
|
|
Land
|
Acreage
|
No |
|
FenceType
|
Fenced Yard |
|
LandAmenities
|
Schools, Park, Ski Area |
|
Sewer
|
Sanitary Sewer |
|
SizeDepth
|
113 Ft ,4 In |
|
SizeFrontage
|
42 Ft ,8 In |
|
SizeIrregular
|
42.7 X 113.4 Ft ; Lot Size Irregular |
|
SizeTotalText
|
42.7 X 113.4 Ft ; Lot Size Irregular |
|
ZoningDescription
|
Residential |
Rooms
| Level |
Type |
Length |
Width |
Dimensions |
|
Lower Level |
Bathroom |
2.63 m |
1.49 m |
2.63 m x 1.49 m |
|
Lower Level |
Utility Room |
8.26 m |
6.27 m |
8.26 m x 6.27 m |
|
Lower Level |
Recreational, Games Room |
6.09 m |
5.19 m |
6.09 m x 5.19 m |
|
Lower Level |
Bedroom 2 |
4.28 m |
3.15 m |
4.28 m x 3.15 m |
|
Lower Level |
Bedroom 3 |
3.8 m |
3.5 m |
3.8 m x 3.5 m |
|
Main Level |
Living Room |
8.35 m |
4.75 m |
8.35 m x 4.75 m |
|
Main Level |
Kitchen |
3.91 m |
2.76 m |
3.91 m x 2.76 m |
|
Main Level |
Eating Area |
3.18 m |
2.37 m |
3.18 m x 2.37 m |
|
Main Level |
Family Room |
3.72 m |
3.38 m |
3.72 m x 3.38 m |
|
Main Level |
Primary Bedroom |
4.22 m |
3.63 m |
4.22 m x 3.63 m |
|
Main Level |
Bathroom |
2.5 m |
2.47 m |
2.5 m x 2.47 m |
|
Main Level |
Office |
3.33 m |
3.23 m |
3.33 m x 3.23 m |
Utilities
|
Cable
|
Installed |
|
Sewer
|
Installed |
https://www.realtor.ca/real-estate/27801959/45-paxton-lane-ottawa-2301-blackburn-hamlet










