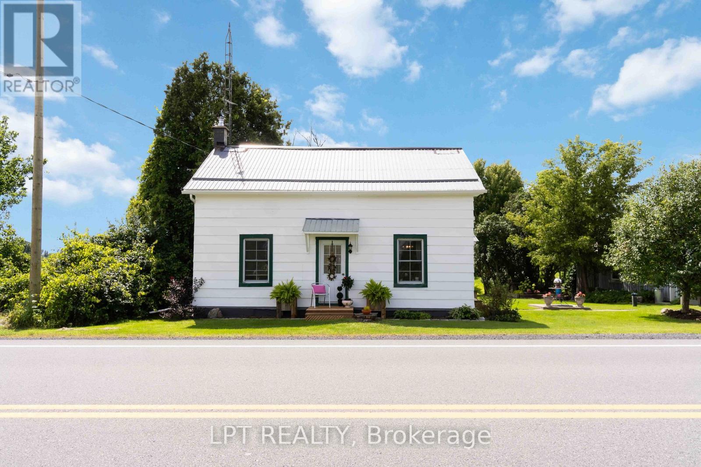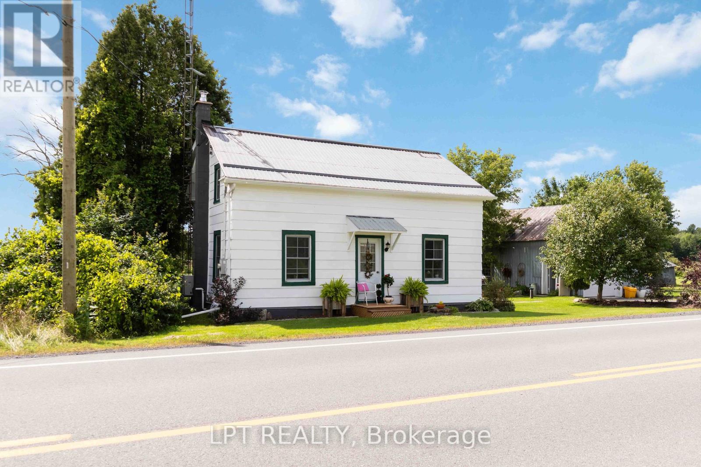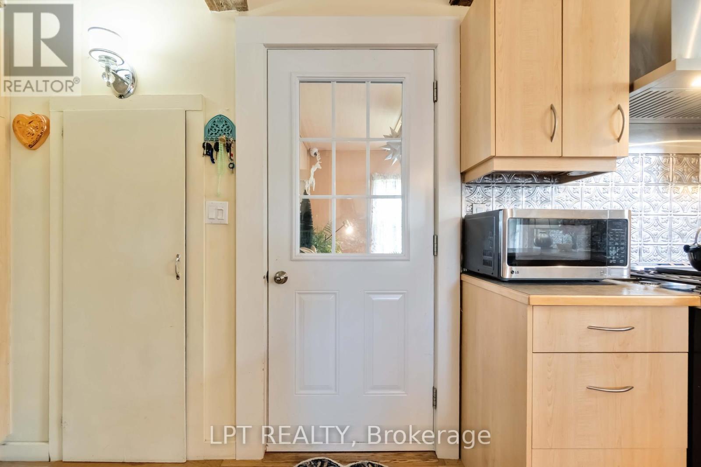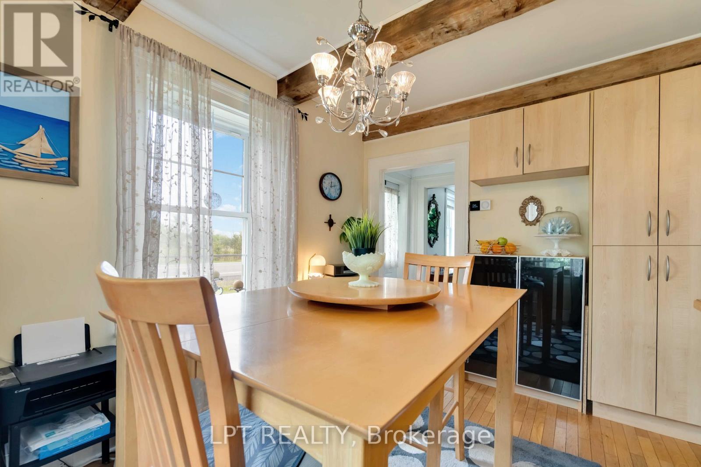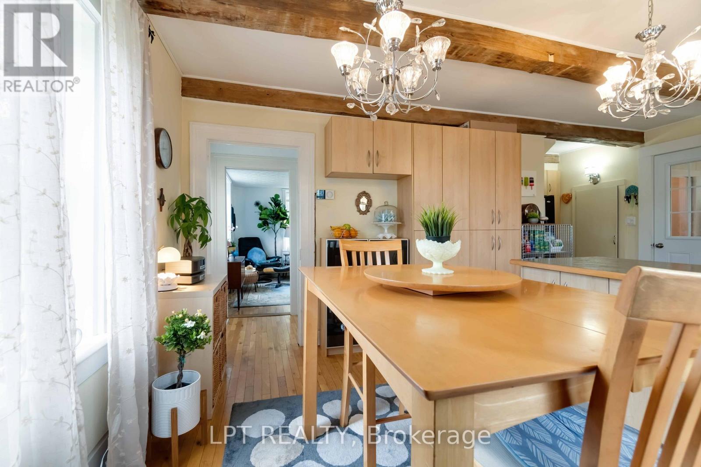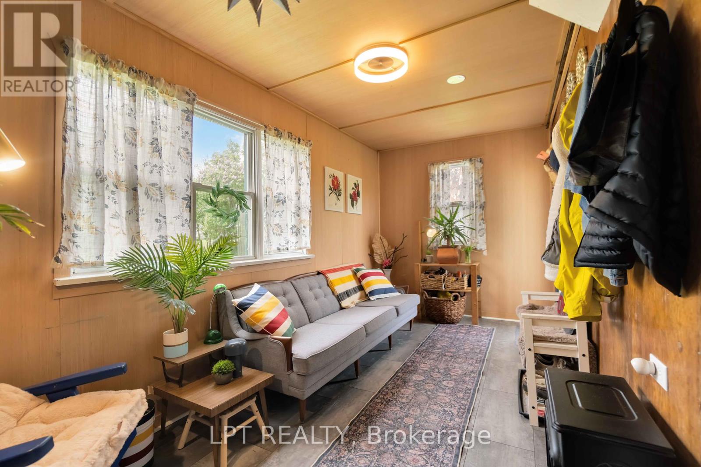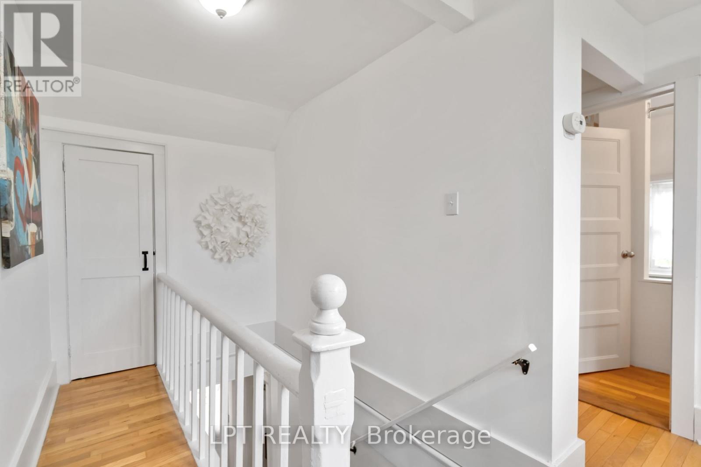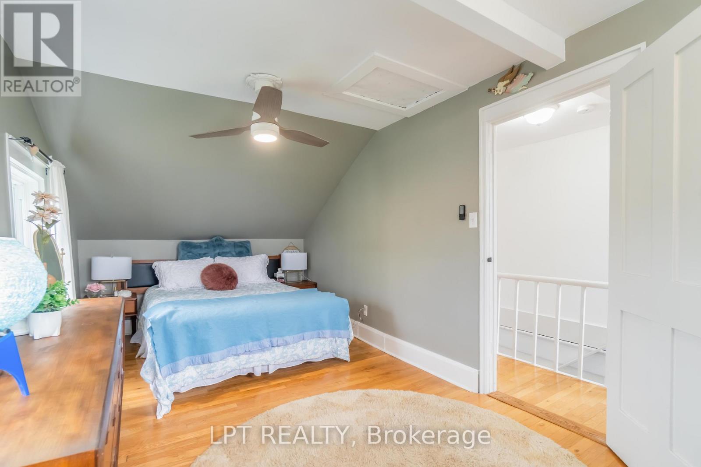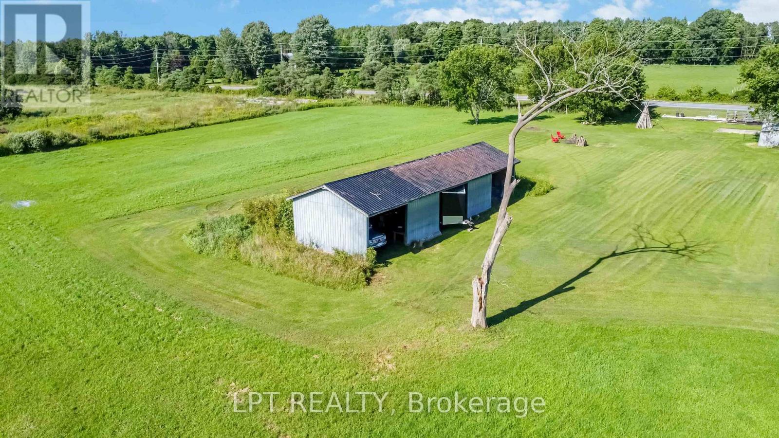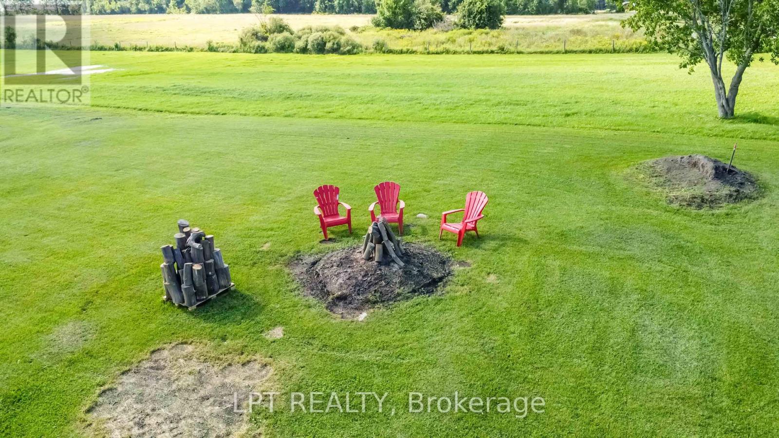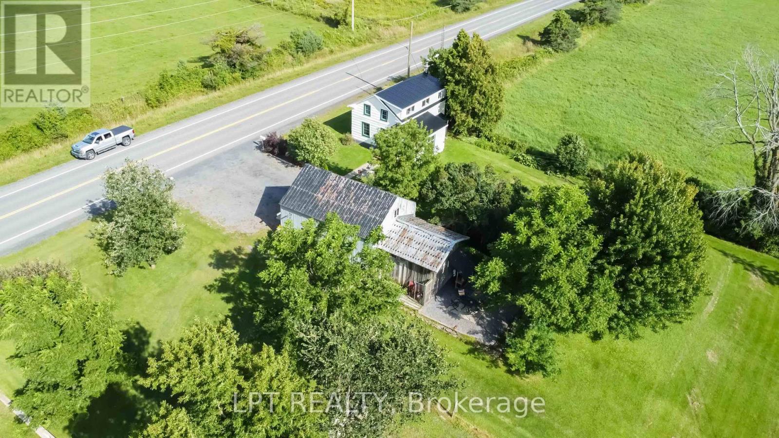2 Bedroom
2 Bathroom
700 - 1,100 ft2
Central Air Conditioning
Forced Air
Acreage
Landscaped
$424,900
Welcome to this beautifully updated 2-bedroom, 2-bathroom home on just over 5 acres in the peaceful countryside of Lunenburg, Ontario!This charming property is a perfect blend of modern comfort and country living. Inside, youll love the spacious layout, highlighted by a recently added second bathroom and a kitchen that truly shines featuring tons of storage, ample counter space, and modern appliances for all your cooking needs. The home is equipped with state-of-the-art heating and cooling systems, including hot water on demand, ensuring year-round comfort and efficiency.Outdoors, youll find everything you need for hobby farming or simply enjoying the open space: a large heated detached garage ideal for a workshop or year-round projects, plus a generous storage barn for all your tools, equipment, or animals. The beautifully maintained 5+ acre lot offers room for gardening, small livestock, or just soaking in the fresh country air.Conveniently located just 20 minutes from Cornwall and the US New York border and less than an hour to Ottawa, this property gives you the best of both worlds quiet country living with easy access to major cities and border crossings. Whether youre looking for a hobby farm, a country retreat, or your forever home, this exceptional property is a rare and exciting find. (id:39840)
Property Details
|
MLS® Number
|
X12172421 |
|
Property Type
|
Single Family |
|
Community Name
|
715 - South Stormont (Osnabruck) Twp |
|
Community Features
|
School Bus |
|
Features
|
Flat Site |
|
Parking Space Total
|
5 |
|
Structure
|
Barn, Outbuilding, Shed |
|
View Type
|
View |
Building
|
Bathroom Total
|
2 |
|
Bedrooms Above Ground
|
2 |
|
Bedrooms Total
|
2 |
|
Age
|
100+ Years |
|
Appliances
|
Garage Door Opener Remote(s), Water Heater, Dishwasher, Dryer, Stove, Washer, Refrigerator |
|
Basement Development
|
Unfinished |
|
Basement Type
|
N/a (unfinished) |
|
Construction Style Attachment
|
Detached |
|
Cooling Type
|
Central Air Conditioning |
|
Exterior Finish
|
Vinyl Siding |
|
Fire Protection
|
Smoke Detectors, Security System |
|
Foundation Type
|
Stone |
|
Half Bath Total
|
1 |
|
Heating Fuel
|
Natural Gas |
|
Heating Type
|
Forced Air |
|
Stories Total
|
2 |
|
Size Interior
|
700 - 1,100 Ft2 |
|
Type
|
House |
|
Utility Water
|
Drilled Well |
Parking
Land
|
Acreage
|
Yes |
|
Fence Type
|
Partially Fenced |
|
Landscape Features
|
Landscaped |
|
Sewer
|
Septic System |
|
Size Depth
|
530 Ft |
|
Size Frontage
|
419 Ft ,9 In |
|
Size Irregular
|
419.8 X 530 Ft |
|
Size Total Text
|
419.8 X 530 Ft|5 - 9.99 Acres |
|
Zoning Description
|
Rural |
Rooms
| Level |
Type |
Length |
Width |
Dimensions |
|
Second Level |
Primary Bedroom |
2.81 m |
5.86 m |
2.81 m x 5.86 m |
|
Second Level |
Bedroom 2 |
3.56 m |
3.29 m |
3.56 m x 3.29 m |
|
Second Level |
Bathroom |
2.99 m |
2.2 m |
2.99 m x 2.2 m |
|
Ground Level |
Sunroom |
5.06 m |
2.4 m |
5.06 m x 2.4 m |
|
Ground Level |
Bathroom |
2.4 m |
0.38 m |
2.4 m x 0.38 m |
|
Ground Level |
Kitchen |
3.5 m |
3.12 m |
3.5 m x 3.12 m |
|
Ground Level |
Dining Room |
3.5 m |
2.4 m |
3.5 m x 2.4 m |
|
Ground Level |
Living Room |
3.63 m |
3.5 m |
3.63 m x 3.5 m |
|
Ground Level |
Sitting Room |
2.99 m |
2.2 m |
2.99 m x 2.2 m |
Utilities
|
Electricity
|
Installed |
|
Electricity Connected
|
Connected |
|
Telephone
|
Nearby |
https://www.realtor.ca/real-estate/28364830/4484-county-12-road-south-stormont-715-south-stormont-osnabruck-twp



