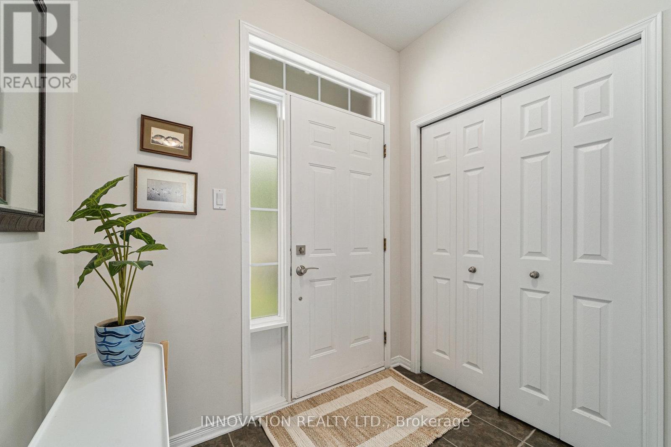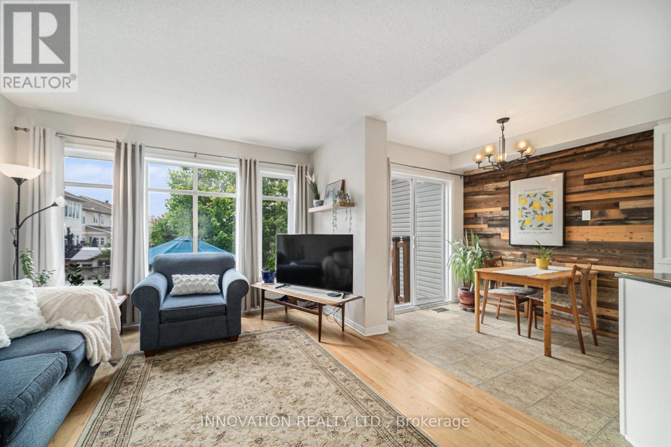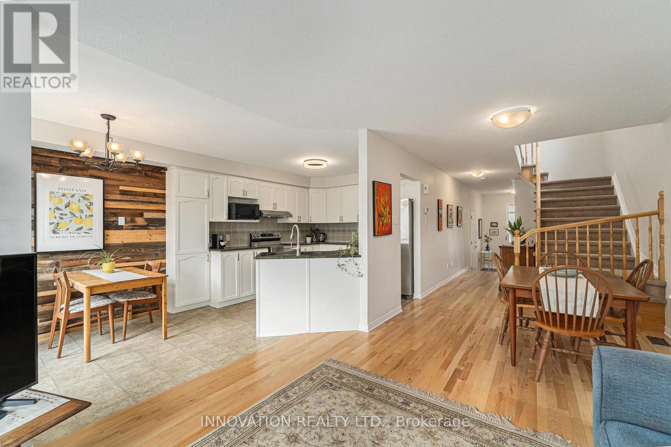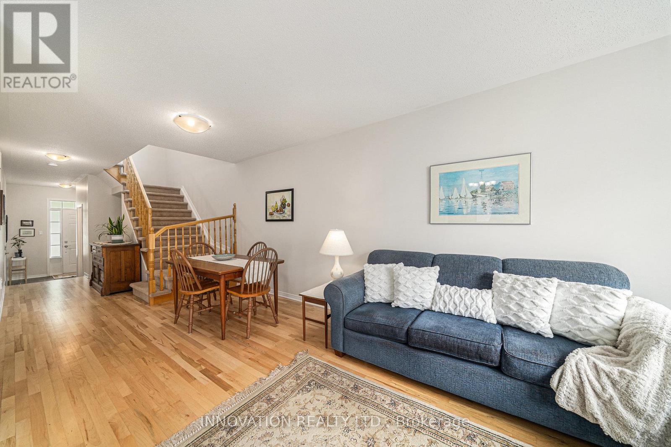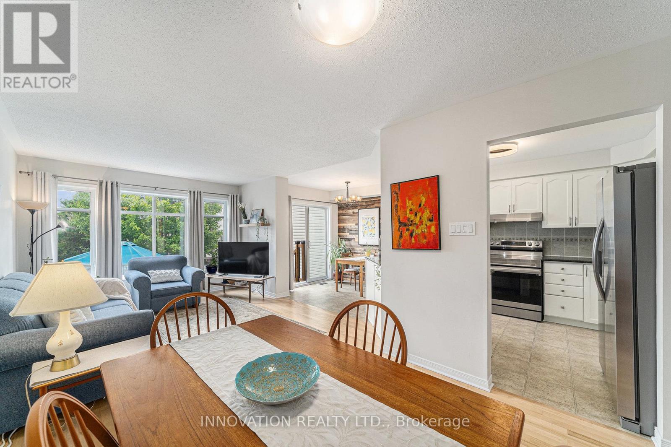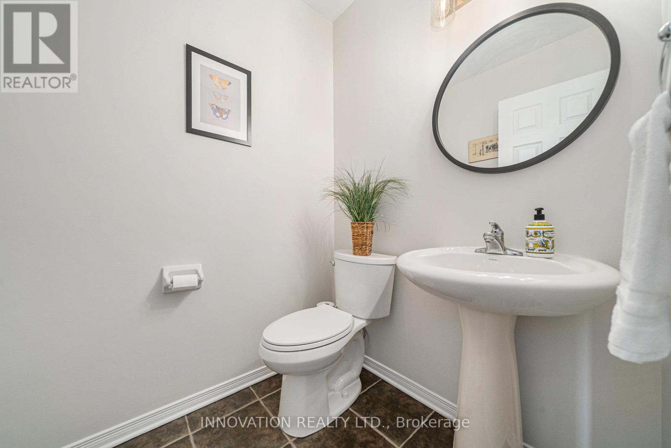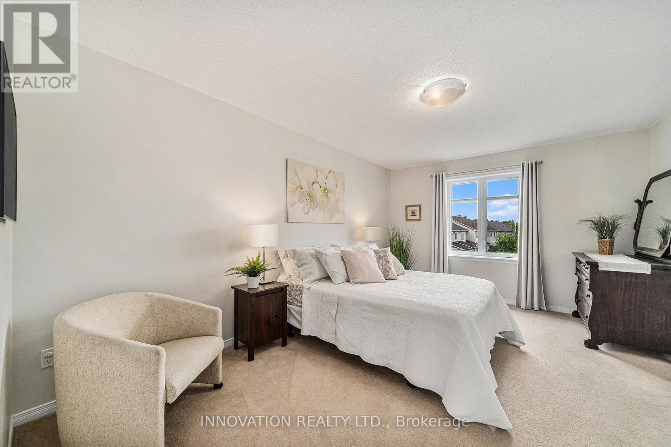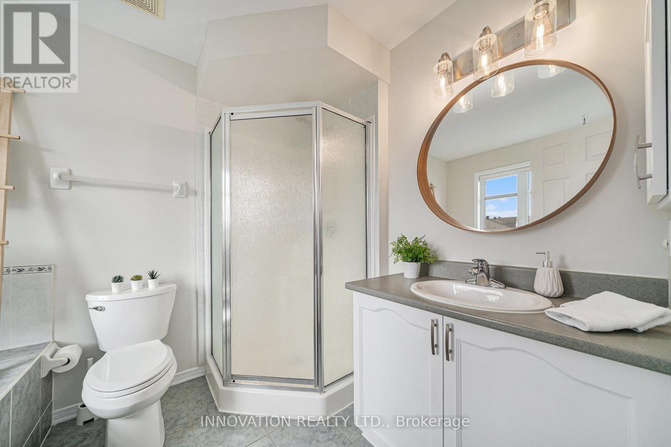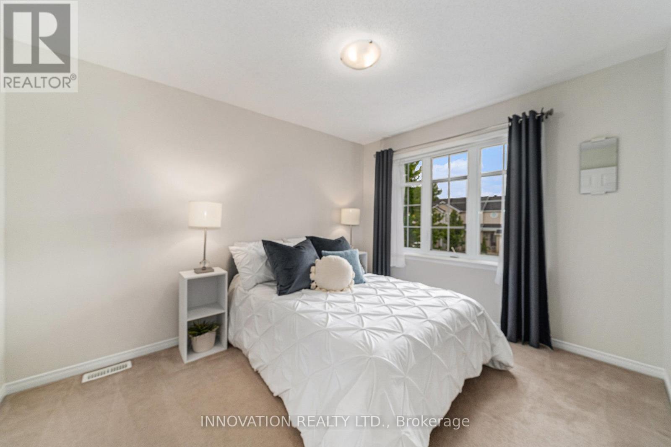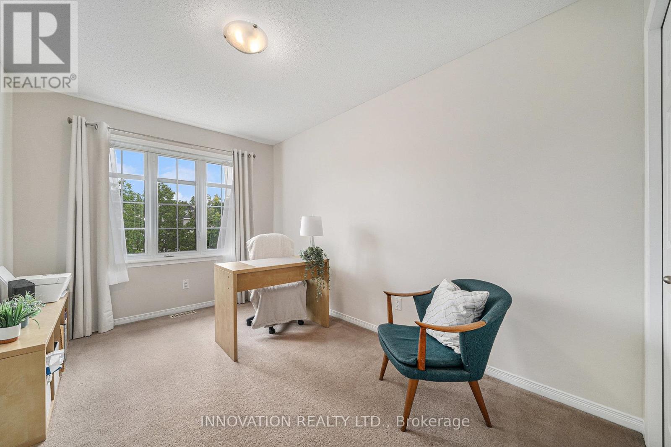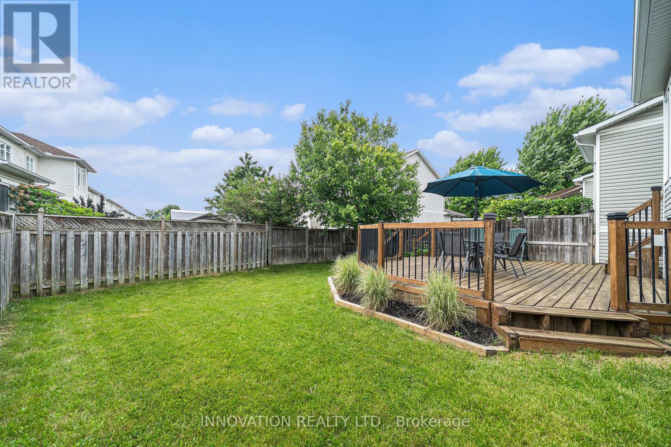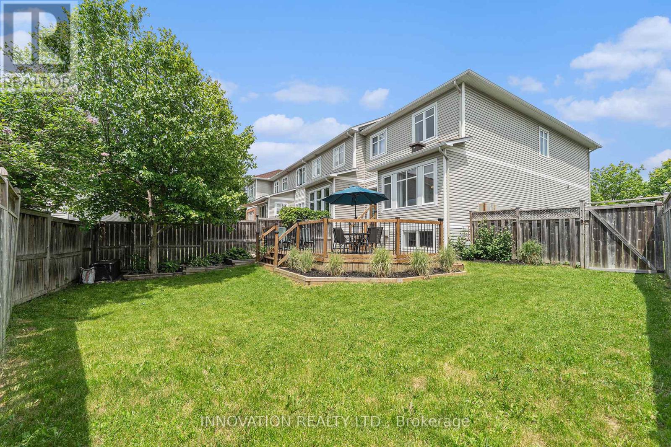3 Bedroom
3 Bathroom
1,500 - 2,000 ft2
Fireplace
Central Air Conditioning
Forced Air
Landscaped
$635,000
End Unit Townhome on a rare Pie-Shaped Lot in Barrhaven! Welcome to this bright and spacious 3-bedroom, 2.5-bathroom end unit townhome, ideally located in one of Barrhavens most sought-after neighbourhoods. Sitting on a pie-shaped lot, this property offers exceptional outdoor space and a warm, inviting interior that checks all the boxes for comfortable family living. Step inside to a sun-filled main floor with large windows and an open-concept layout. The living and dining areas flow effortlessly into a functional kitchen with plenty of counter space and a view of the expansive backyard ideal for both everyday life and entertaining. Upstairs, you'll find three generous bedrooms, including a spacious primary suite with a walk-in closet and a private ensuite. Two additional bedrooms and a full bath provide flexibility for family, guests, or a home office. The fully finished basement adds valuable living space and features a cozy fireplace, making it the perfect retreat for movie nights, a playroom, or a home gym. Whether you are relaxing or hosting, this lower level is designed for comfort. Outside, the extra-long laneway fits two vehicles, and the large pie-shaped backyard offers space to garden, play, or unwind in privacy. This home is perfectly positioned near schools, parks, shopping, transit, and everything that makes Barrhaven a top choice for homeowners. Do not miss this rare opportunity, end units with lots like this don't come along often! Furnace 2023/AC 2023/Roof 2018/rented HWT 2023 (id:39840)
Property Details
|
MLS® Number
|
X12217550 |
|
Property Type
|
Single Family |
|
Community Name
|
7706 - Barrhaven - Longfields |
|
Amenities Near By
|
Public Transit |
|
Equipment Type
|
Water Heater |
|
Parking Space Total
|
3 |
|
Rental Equipment Type
|
Water Heater |
|
Structure
|
Deck |
Building
|
Bathroom Total
|
3 |
|
Bedrooms Above Ground
|
3 |
|
Bedrooms Total
|
3 |
|
Amenities
|
Fireplace(s) |
|
Appliances
|
Garage Door Opener Remote(s), Dishwasher, Dryer, Garage Door Opener, Stove, Washer, Window Coverings, Refrigerator |
|
Basement Development
|
Finished |
|
Basement Type
|
Full (finished) |
|
Construction Style Attachment
|
Attached |
|
Cooling Type
|
Central Air Conditioning |
|
Exterior Finish
|
Brick, Vinyl Siding |
|
Fireplace Present
|
Yes |
|
Fireplace Total
|
1 |
|
Foundation Type
|
Poured Concrete |
|
Half Bath Total
|
1 |
|
Heating Fuel
|
Natural Gas |
|
Heating Type
|
Forced Air |
|
Stories Total
|
2 |
|
Size Interior
|
1,500 - 2,000 Ft2 |
|
Type
|
Row / Townhouse |
|
Utility Water
|
Municipal Water |
Parking
Land
|
Acreage
|
No |
|
Fence Type
|
Fenced Yard |
|
Land Amenities
|
Public Transit |
|
Landscape Features
|
Landscaped |
|
Sewer
|
Sanitary Sewer |
|
Size Depth
|
103 Ft ,9 In |
|
Size Frontage
|
20 Ft ,1 In |
|
Size Irregular
|
20.1 X 103.8 Ft |
|
Size Total Text
|
20.1 X 103.8 Ft |
|
Zoning Description
|
R3z |
Rooms
| Level |
Type |
Length |
Width |
Dimensions |
|
Second Level |
Primary Bedroom |
3.56 m |
5.01 m |
3.56 m x 5.01 m |
|
Second Level |
Bathroom |
2.19 m |
3.02 m |
2.19 m x 3.02 m |
|
Second Level |
Bedroom |
2.95 m |
3.71 m |
2.95 m x 3.71 m |
|
Second Level |
Bedroom |
2.8 m |
4.46 m |
2.8 m x 4.46 m |
|
Second Level |
Bathroom |
2.95 m |
1.56 m |
2.95 m x 1.56 m |
|
Basement |
Family Room |
3.37 m |
9.77 m |
3.37 m x 9.77 m |
|
Ground Level |
Foyer |
2.24 m |
1.85 m |
2.24 m x 1.85 m |
|
Ground Level |
Bathroom |
1.51 m |
1.57 m |
1.51 m x 1.57 m |
|
Ground Level |
Dining Room |
2.99 m |
2.33 m |
2.99 m x 2.33 m |
|
Ground Level |
Living Room |
3.52 m |
4.46 m |
3.52 m x 4.46 m |
|
Ground Level |
Kitchen |
2.86 m |
3.59 m |
2.86 m x 3.59 m |
|
Ground Level |
Eating Area |
2.68 m |
2.13 m |
2.68 m x 2.13 m |
https://www.realtor.ca/real-estate/28461947/441-claridge-drive-ottawa-7706-barrhaven-longfields



