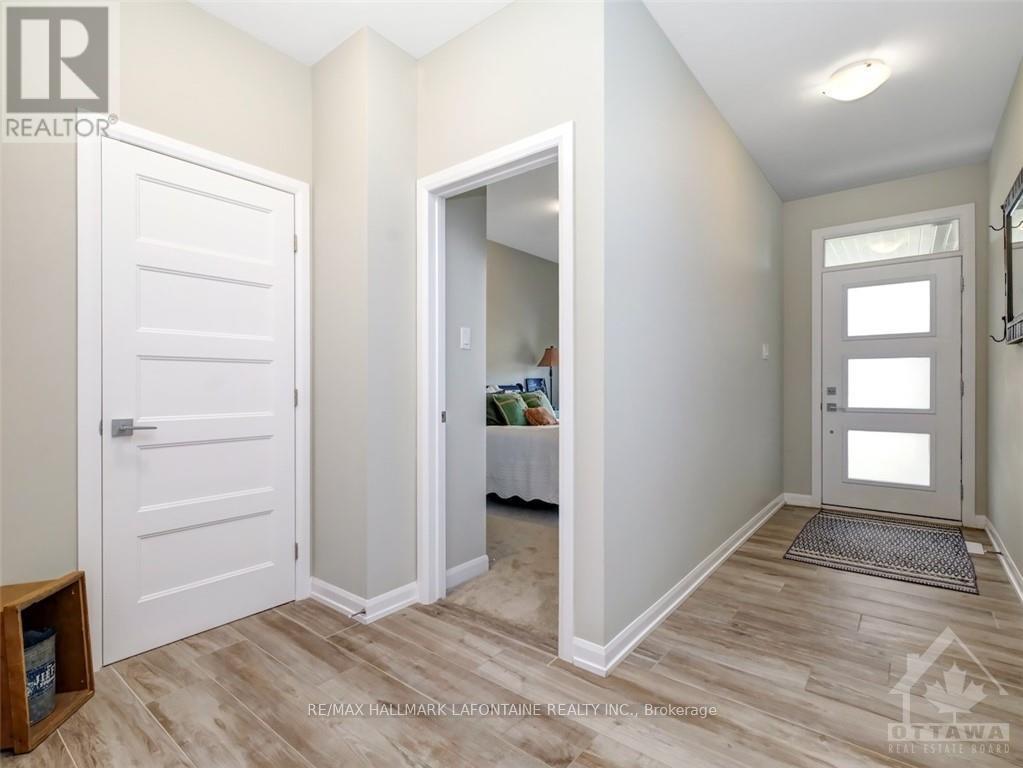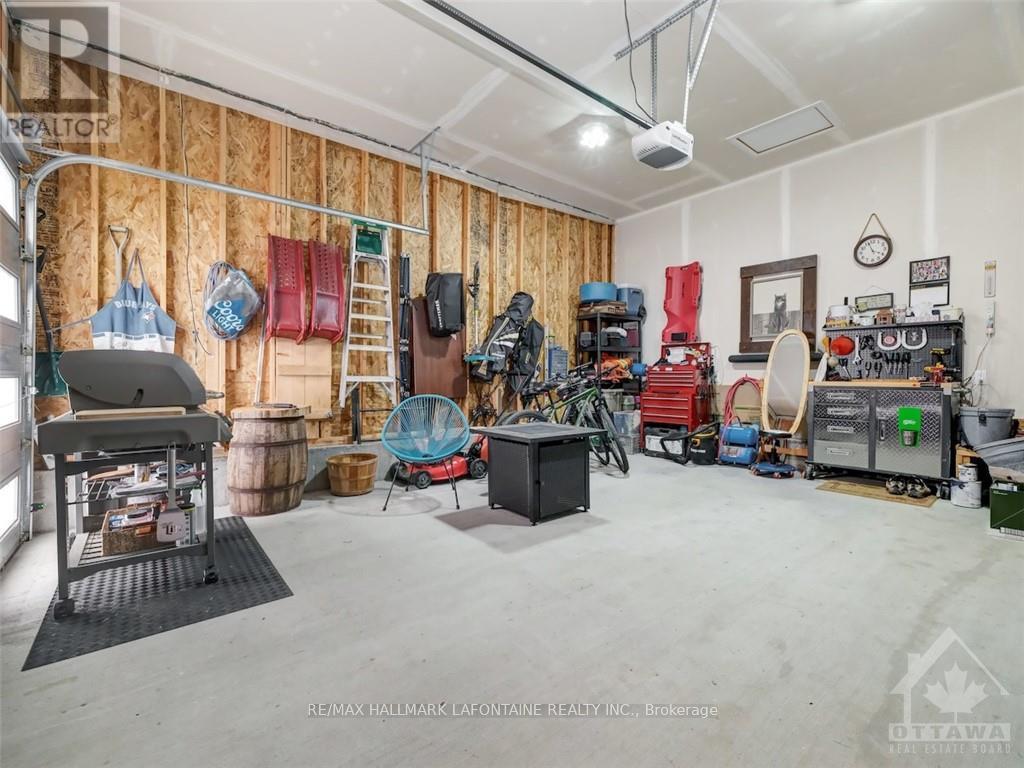2 Bedroom
2 Bathroom
Bungalow
Fireplace
Central Air Conditioning
Forced Air
$700,000
Modern bungalow living in Rockland! This beautiful 2 bedroom home with double garage blends function with style. The large foyer features modern ceramic tiles and a walk-in closet. Enter the great room where the smooth vaulted ceilings and extensive windows provide an open, spacious feeling. The kitchen features contemporary two-tone cabinets, SS appliances, granite counter tops, pot & pan drawers and big breakfast bar on the island. The living/dining space has hardwood floors and gas fireplace with ceramic tile accents and gorgeous wood mantle. Upgraded garden doors open to the backyard. The primary bedroom retreat has a walk-in closet & ensuite with glass shower & quartz counters. Secondary bedroom at front of house could be guest room or an office. Even more space in the basement where the walls have already been drywalled and there is a bathroom rough-in so you can easily create a fully finished lower level. Large windows let in plenty of light., Flooring: Hardwood, Flooring: Ceramic, Flooring: Carpet Wall To Wall (id:39840)
Property Details
|
MLS® Number
|
X9518139 |
|
Property Type
|
Single Family |
|
Neigbourhood
|
Morris Village |
|
Community Name
|
606 - Town of Rockland |
|
AmenitiesNearBy
|
Park |
|
ParkingSpaceTotal
|
4 |
Building
|
BathroomTotal
|
2 |
|
BedroomsAboveGround
|
2 |
|
BedroomsTotal
|
2 |
|
Amenities
|
Fireplace(s) |
|
Appliances
|
Dishwasher, Dryer, Hood Fan, Microwave, Refrigerator, Stove, Washer |
|
ArchitecturalStyle
|
Bungalow |
|
BasementDevelopment
|
Partially Finished |
|
BasementType
|
Full (partially Finished) |
|
ConstructionStyleAttachment
|
Detached |
|
CoolingType
|
Central Air Conditioning |
|
ExteriorFinish
|
Brick |
|
FireplacePresent
|
Yes |
|
FireplaceTotal
|
1 |
|
FoundationType
|
Concrete |
|
HeatingFuel
|
Natural Gas |
|
HeatingType
|
Forced Air |
|
StoriesTotal
|
1 |
|
Type
|
House |
|
UtilityWater
|
Municipal Water |
Parking
|
Attached Garage
|
|
|
Inside Entry
|
|
Land
|
Acreage
|
No |
|
LandAmenities
|
Park |
|
Sewer
|
Sanitary Sewer |
|
SizeDepth
|
104 Ft ,11 In |
|
SizeFrontage
|
41 Ft ,4 In |
|
SizeIrregular
|
41.34 X 104.99 Ft ; 0 |
|
SizeTotalText
|
41.34 X 104.99 Ft ; 0 |
|
ZoningDescription
|
Residential |
Rooms
| Level |
Type |
Length |
Width |
Dimensions |
|
Main Level |
Laundry Room |
2.26 m |
1.87 m |
2.26 m x 1.87 m |
|
Main Level |
Foyer |
3.4 m |
1.32 m |
3.4 m x 1.32 m |
|
Main Level |
Great Room |
5.76 m |
5.56 m |
5.76 m x 5.56 m |
|
Main Level |
Kitchen |
3.63 m |
2.81 m |
3.63 m x 2.81 m |
|
Main Level |
Other |
1.29 m |
1.21 m |
1.29 m x 1.21 m |
|
Main Level |
Primary Bedroom |
6.88 m |
3.58 m |
6.88 m x 3.58 m |
|
Main Level |
Bathroom |
3.2 m |
2.61 m |
3.2 m x 2.61 m |
|
Main Level |
Other |
1.85 m |
1.7 m |
1.85 m x 1.7 m |
|
Main Level |
Bedroom |
3.91 m |
2.74 m |
3.91 m x 2.74 m |
|
Main Level |
Bathroom |
2.69 m |
1.65 m |
2.69 m x 1.65 m |
https://www.realtor.ca/real-estate/27354985/433-sterling-avenue-clarence-rockland-606-town-of-rockland































