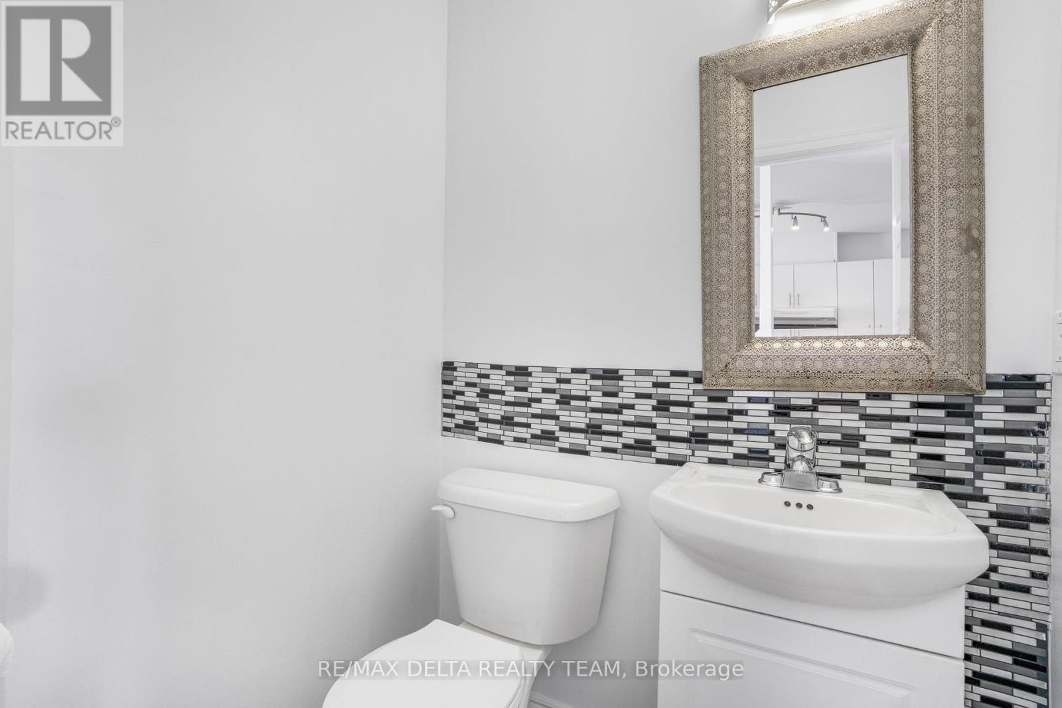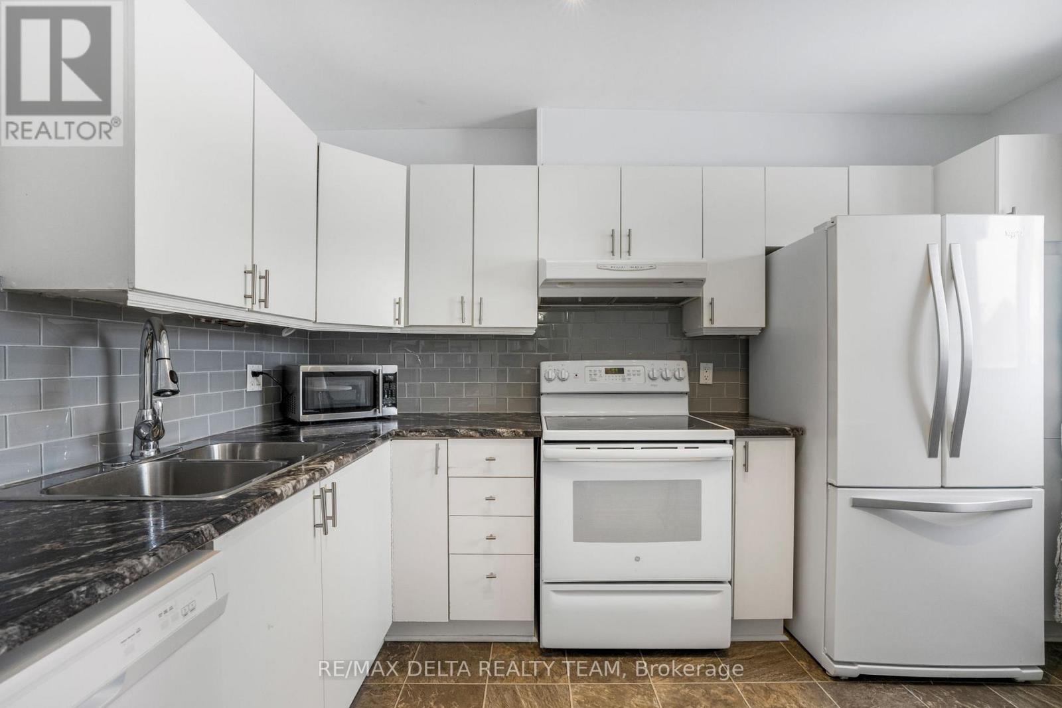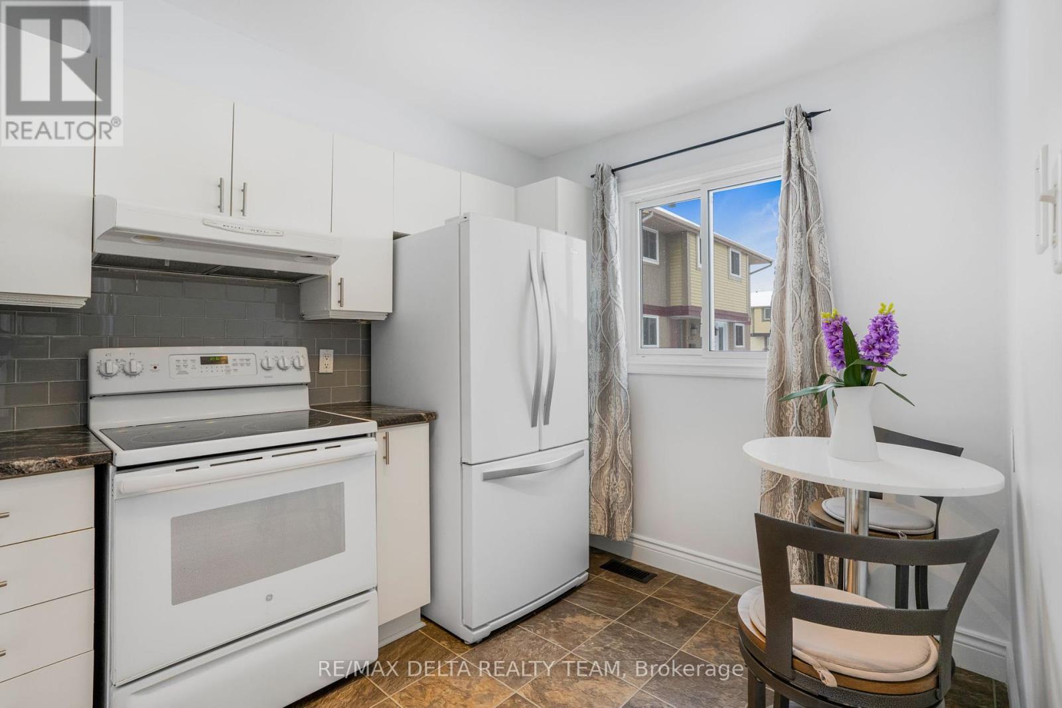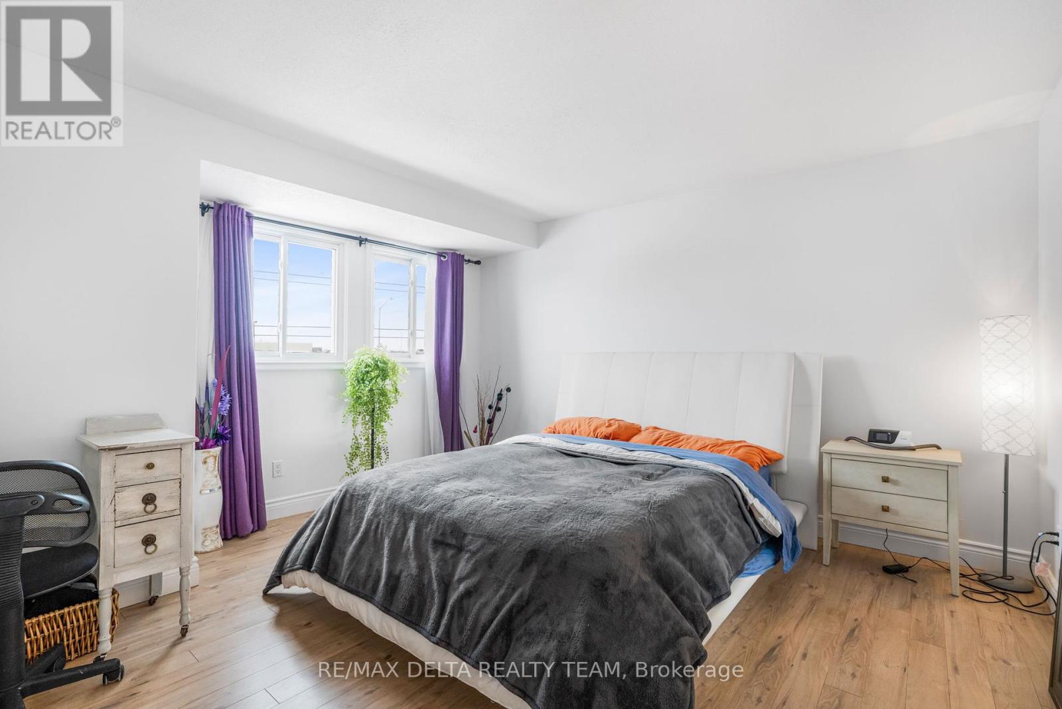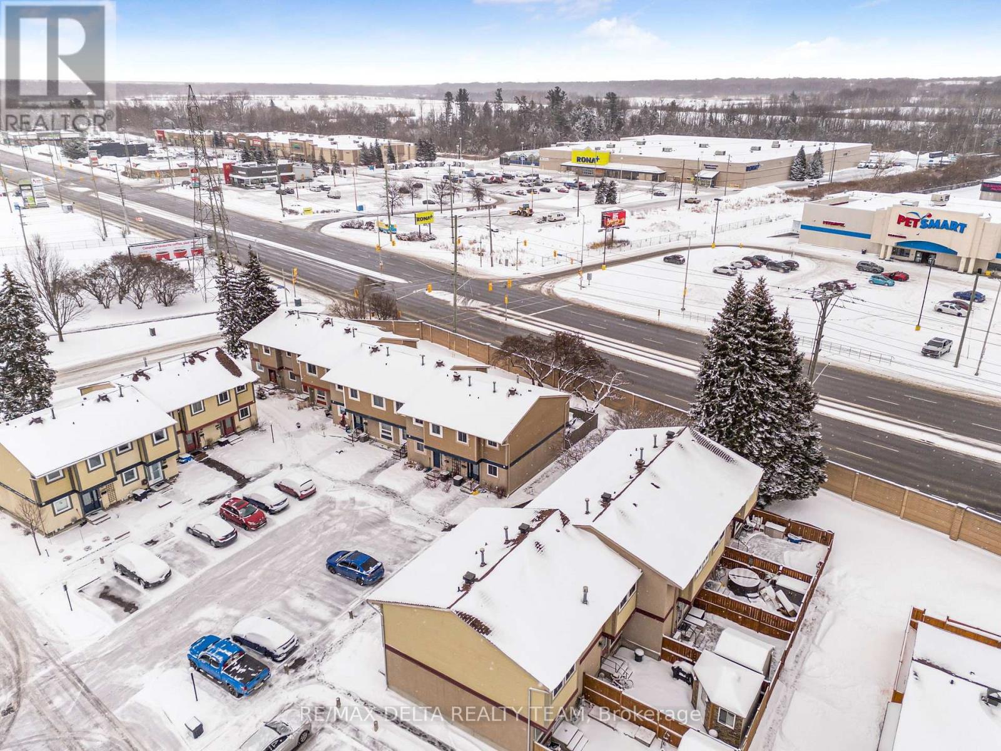4324 Meadowvale Lane Ottawa, Ontario K1B 5A2
$489,900Maintenance, Parcel of Tied Land
$160 Monthly
Maintenance, Parcel of Tied Land
$160 MonthlyWelcome to 4324 Meadowvale Lane! This freehold 3 bedroom 2 bathroom attached row home is located within walking distance to shops, transit and other amenities. The bright open layout provides effortless flow to the living and dining area. The sectioned kitchen offers a quaint hightop eat-in area space with ample counter space. The upper level boasts 3 bedrooms and the main 4pc bathroom, while the finished basement's cozy fireplace and trendy pot lights make this space bright and moldable to designate however you choose. The fully fenced private backyard, with no rear neighbours, complete this listing with a great space to host and enjoy during the warmer months! Roof 2024, Furnace 2022, Windows and Doors 2022. Low monthly maintenance fee of $160.00 (id:39840)
Property Details
| MLS® Number | X11955948 |
| Property Type | Single Family |
| Community Name | 2204 - Pineview |
| Features | Irregular Lot Size, Carpet Free |
| Parking Space Total | 1 |
Building
| Bathroom Total | 2 |
| Bedrooms Above Ground | 3 |
| Bedrooms Total | 3 |
| Appliances | Dishwasher, Dryer, Microwave, Refrigerator, Stove, Washer |
| Basement Development | Finished |
| Basement Type | N/a (finished) |
| Construction Style Attachment | Attached |
| Cooling Type | Central Air Conditioning |
| Exterior Finish | Stucco, Steel |
| Fireplace Present | Yes |
| Foundation Type | Concrete |
| Half Bath Total | 1 |
| Heating Fuel | Natural Gas |
| Heating Type | Forced Air |
| Stories Total | 2 |
| Size Interior | 1,500 - 2,000 Ft2 |
| Type | Row / Townhouse |
| Utility Water | Municipal Water |
Land
| Acreage | No |
| Sewer | Sanitary Sewer |
| Size Frontage | 17 Ft ,2 In |
| Size Irregular | 17.2 Ft |
| Size Total Text | 17.2 Ft |
Rooms
| Level | Type | Length | Width | Dimensions |
|---|---|---|---|---|
| Lower Level | Utility Room | 4.94 m | 4.79 m | 4.94 m x 4.79 m |
| Lower Level | Recreational, Games Room | 4.93 m | 4.29 m | 4.93 m x 4.29 m |
| Main Level | Foyer | 2.36 m | 3.62 m | 2.36 m x 3.62 m |
| Main Level | Living Room | 4.93 m | 3.26 m | 4.93 m x 3.26 m |
| Main Level | Dining Room | 3.86 m | 2.28 m | 3.86 m x 2.28 m |
| Main Level | Kitchen | 2.48 m | 3.51 m | 2.48 m x 3.51 m |
| Main Level | Bathroom | 2.32 m | 1.5 m | 2.32 m x 1.5 m |
| Upper Level | Primary Bedroom | 4.23 m | 3.99 m | 4.23 m x 3.99 m |
| Upper Level | Bedroom 2 | 2.36 m | 3.33 m | 2.36 m x 3.33 m |
| Upper Level | Bedroom 3 | 2.48 m | 3.47 m | 2.48 m x 3.47 m |
| Upper Level | Bathroom | 2.48 m | 1.55 m | 2.48 m x 1.55 m |
https://www.realtor.ca/real-estate/27877641/4324-meadowvale-lane-ottawa-2204-pineview
Contact Us
Contact us for more information




