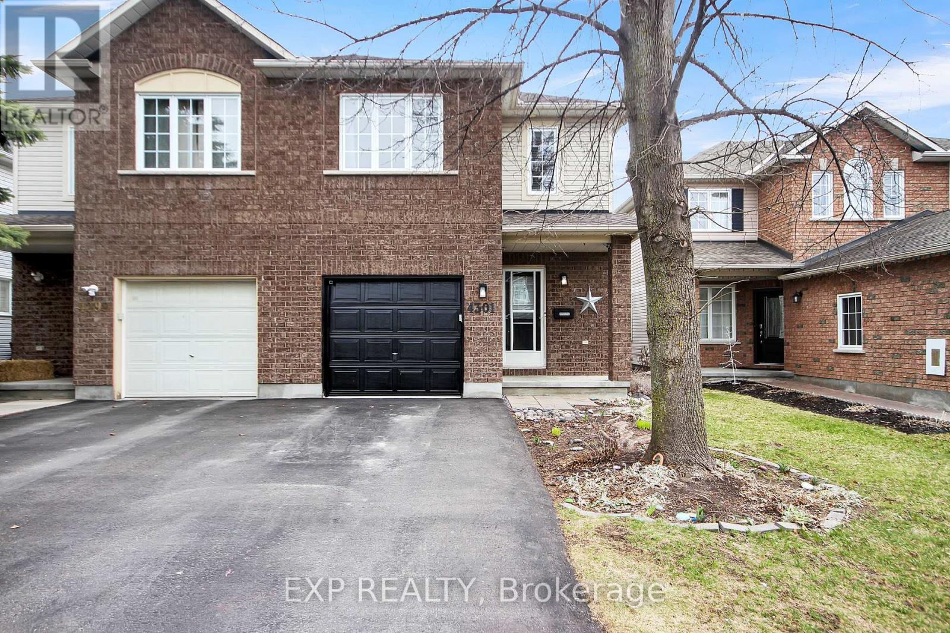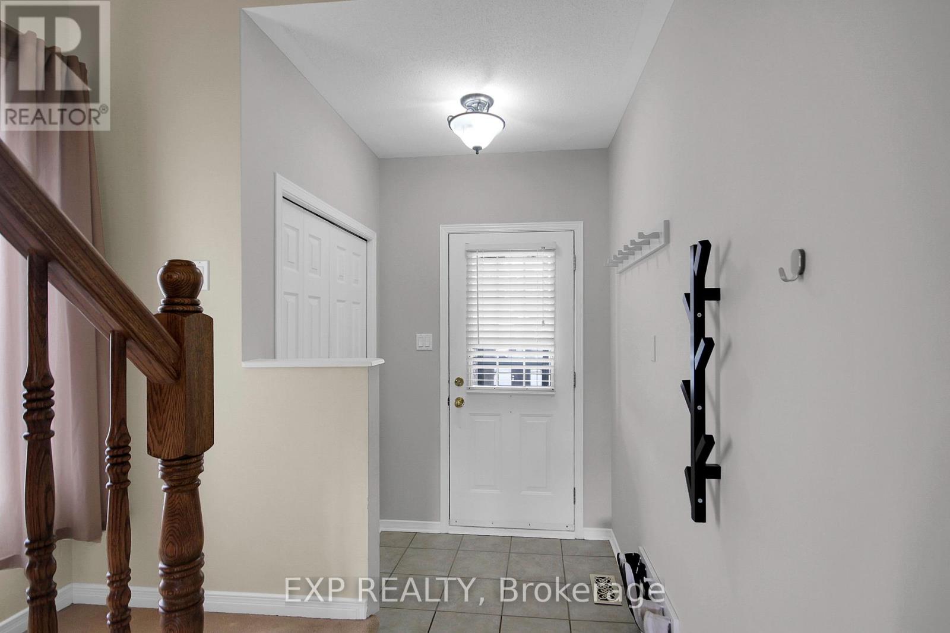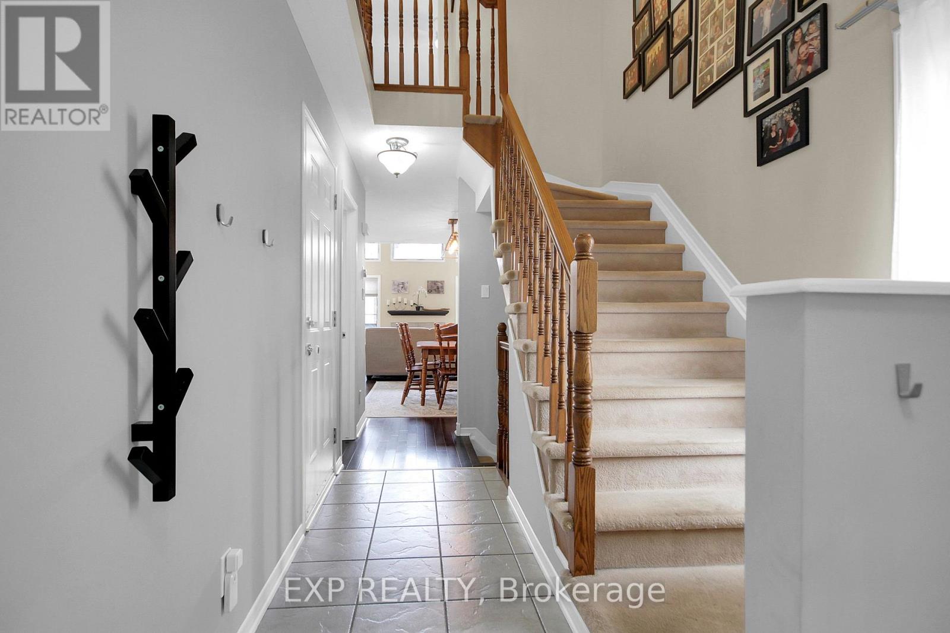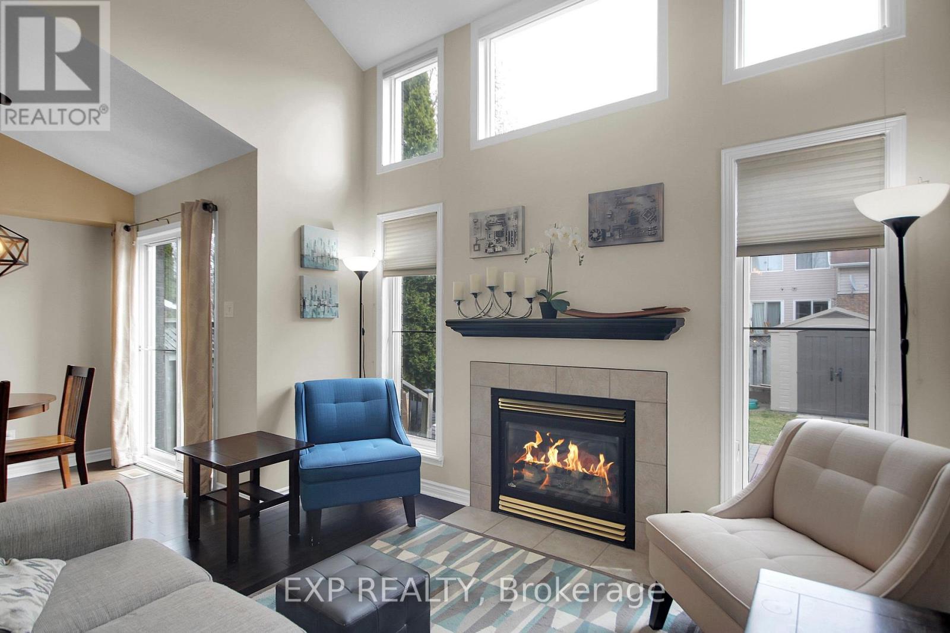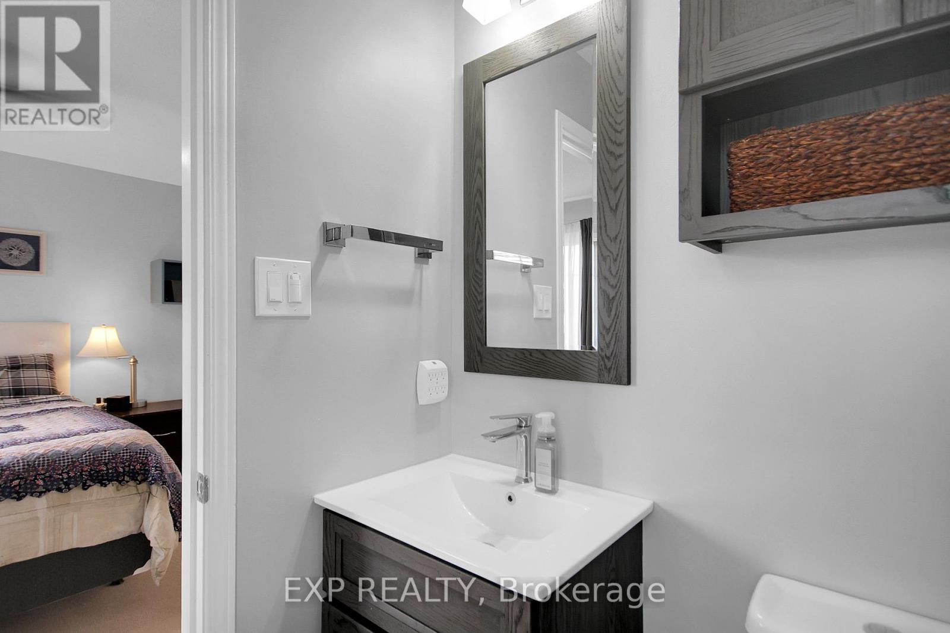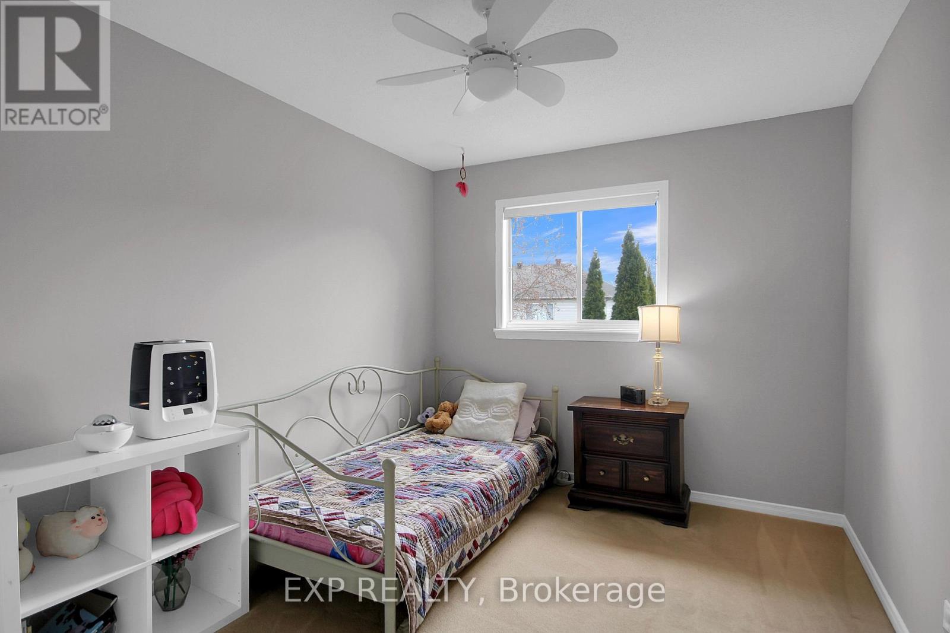3 Bedroom
3 Bathroom
1,100 - 1,500 ft2
Fireplace
Central Air Conditioning
Forced Air
$614,900
Gorgeous Semi-Detached home in the desirable Riverside South! This homes spectacular Open Concept main level features are Living room with Fireplace, Dining room, Kitchen with Eating area and access to backyard and Powder room. The Second level has Master Bedroom with Full Ensuite bathroom, 2 more generous size bedrooms and Full Bathroom. Lower Level Fully finished with Family room, Laundry/storage room. Single Car Garage with inside access and BONUS 240V hook-up for EV charger Great oversized 108ft deep Yard. Wonderful Family friendly neighbourhood with all the amenities Schools/Transit/Banks/LCBO/Groceries etc...(New Patio Door being installed in May)This one is sure to go quickly, show and sell. (id:39840)
Property Details
|
MLS® Number
|
X12098247 |
|
Property Type
|
Single Family |
|
Community Name
|
2602 - Riverside South/Gloucester Glen |
|
Features
|
Lane |
|
Parking Space Total
|
3 |
Building
|
Bathroom Total
|
3 |
|
Bedrooms Above Ground
|
3 |
|
Bedrooms Total
|
3 |
|
Amenities
|
Fireplace(s) |
|
Appliances
|
Garage Door Opener Remote(s) |
|
Basement Development
|
Finished |
|
Basement Type
|
N/a (finished) |
|
Construction Style Attachment
|
Semi-detached |
|
Cooling Type
|
Central Air Conditioning |
|
Exterior Finish
|
Brick Facing |
|
Fireplace Present
|
Yes |
|
Fireplace Total
|
1 |
|
Foundation Type
|
Poured Concrete |
|
Half Bath Total
|
1 |
|
Heating Fuel
|
Natural Gas |
|
Heating Type
|
Forced Air |
|
Stories Total
|
2 |
|
Size Interior
|
1,100 - 1,500 Ft2 |
|
Type
|
House |
|
Utility Water
|
Municipal Water |
Parking
Land
|
Acreage
|
No |
|
Sewer
|
Sanitary Sewer |
|
Size Depth
|
108 Ft ,2 In |
|
Size Frontage
|
24 Ft ,3 In |
|
Size Irregular
|
24.3 X 108.2 Ft |
|
Size Total Text
|
24.3 X 108.2 Ft |
https://www.realtor.ca/real-estate/28202263/4301-owl-valley-drive-ottawa-2602-riverside-southgloucester-glen


