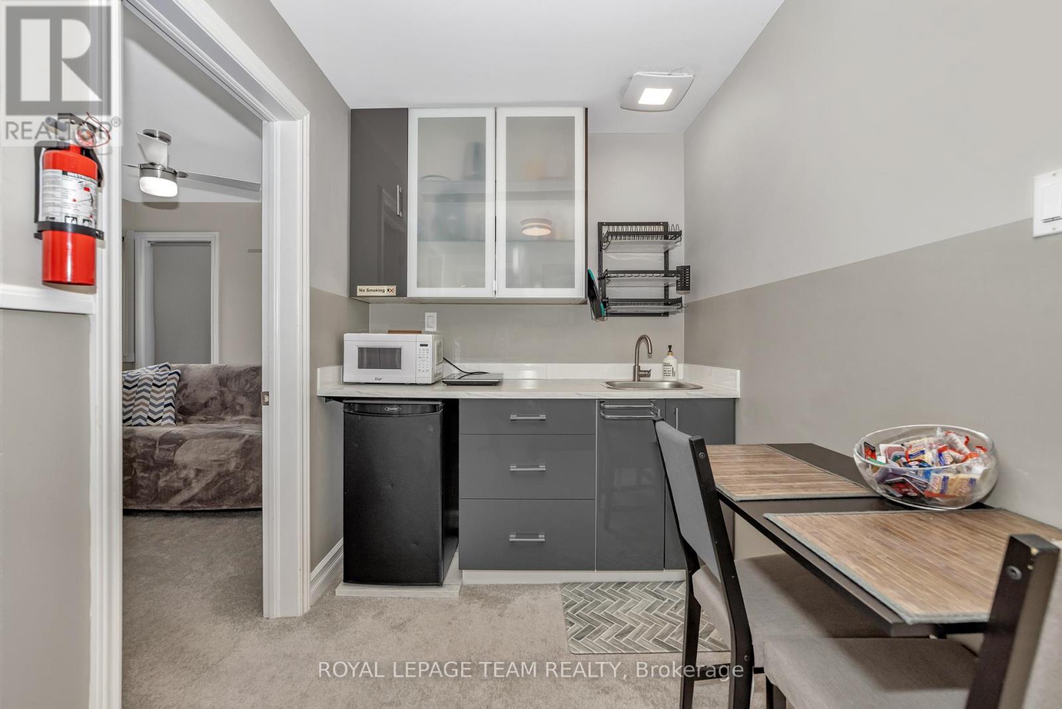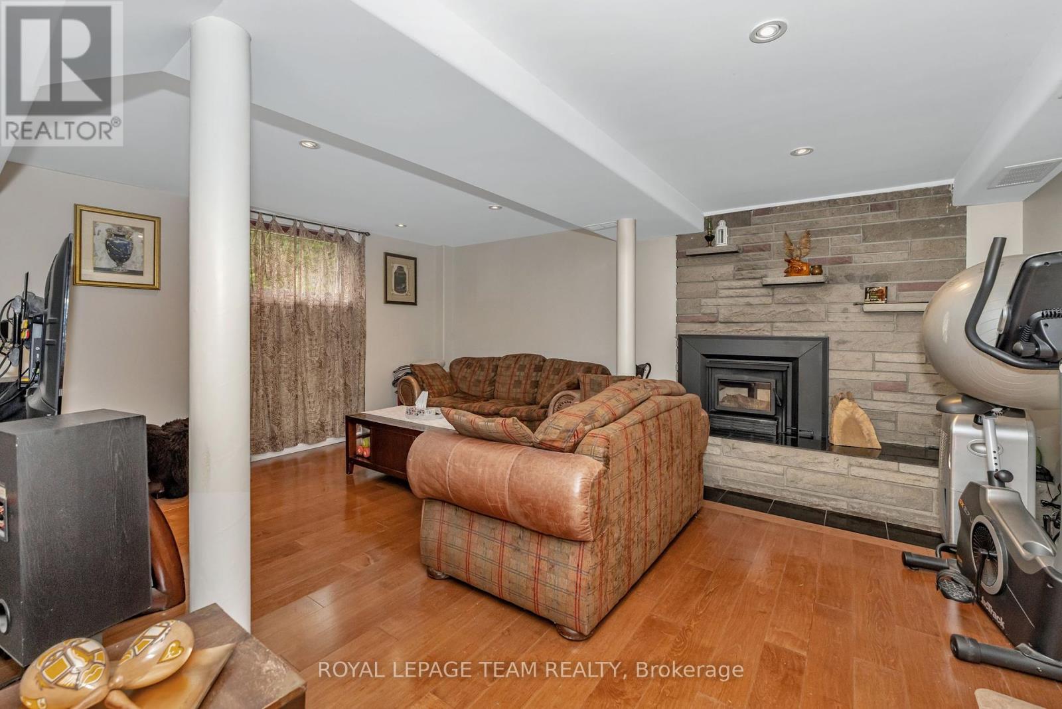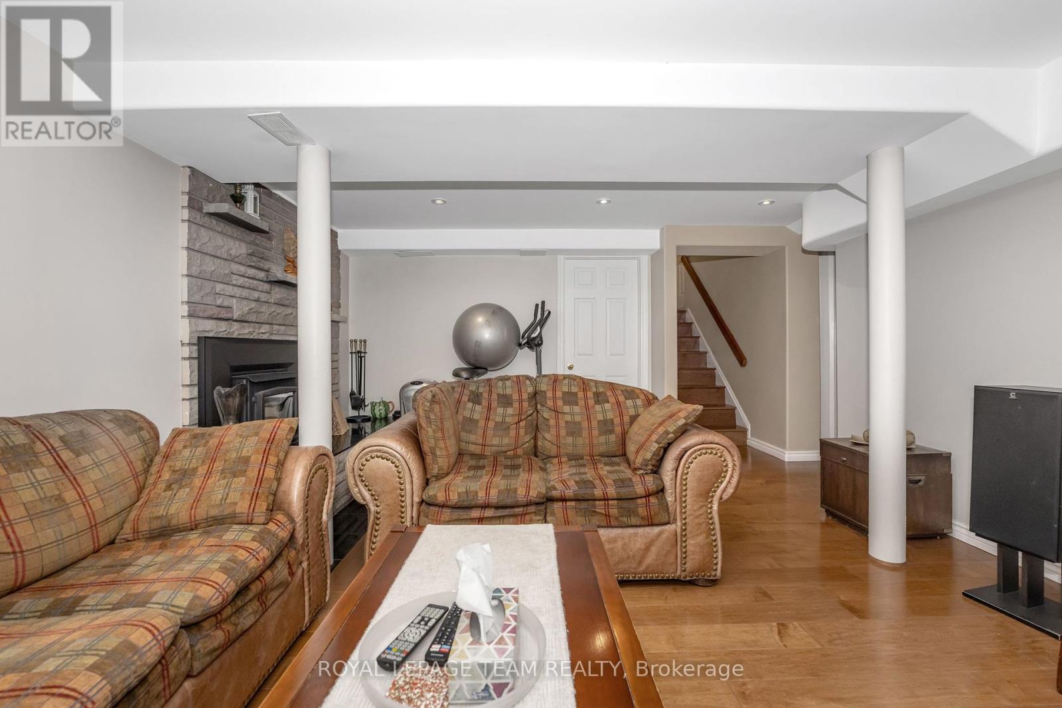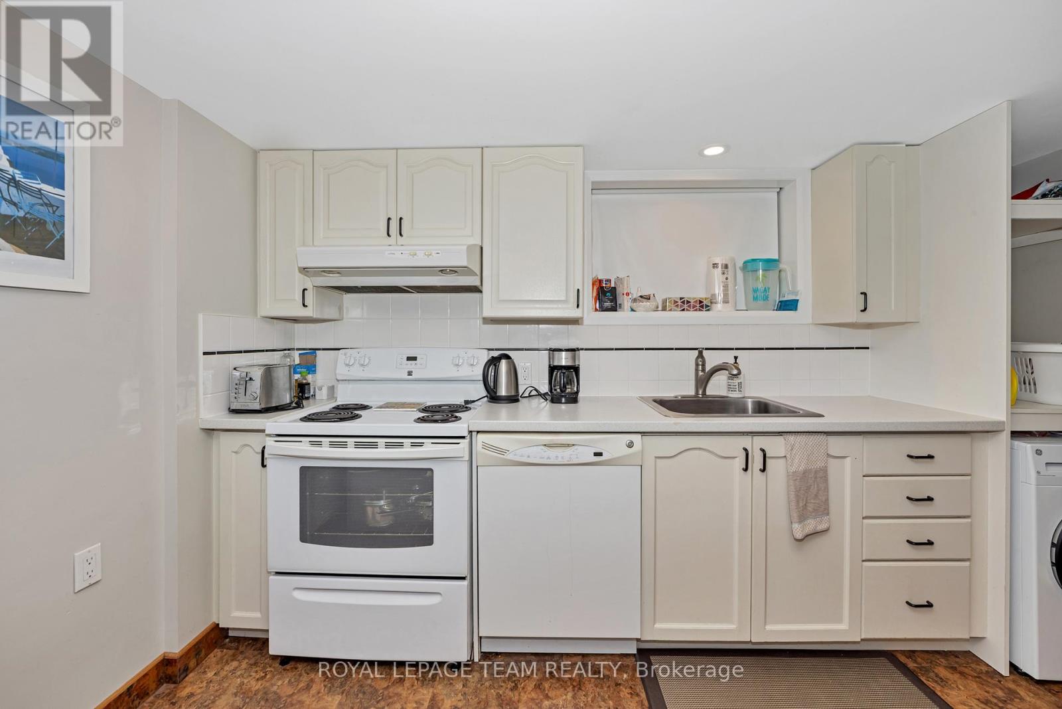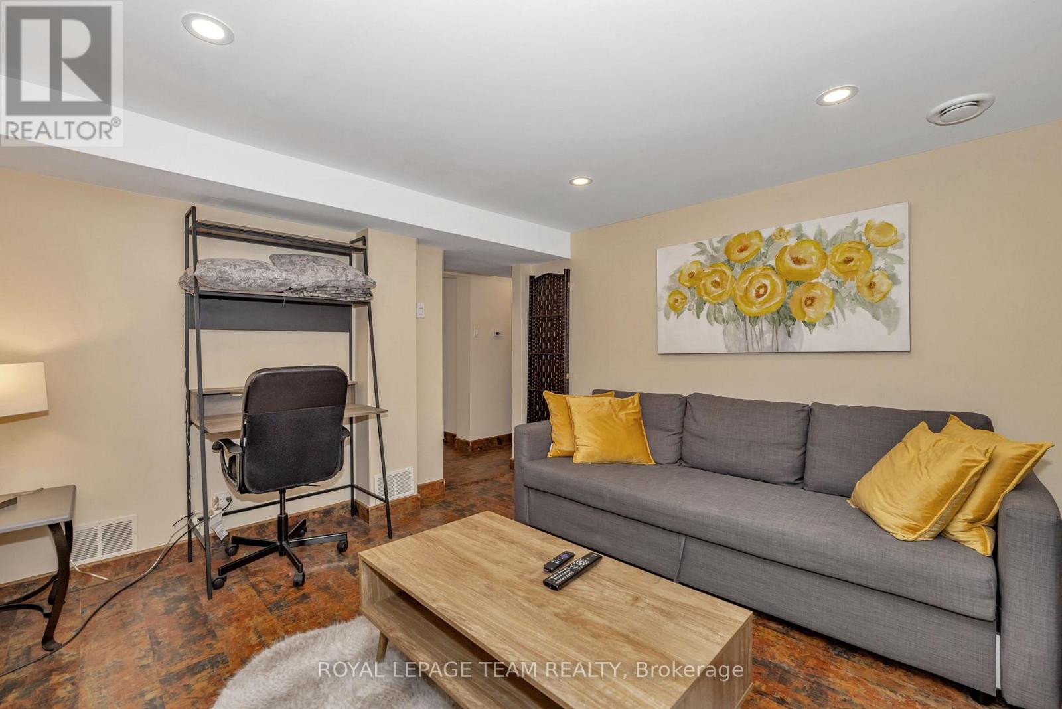5 Bedroom
3 Bathroom
1,100 - 1,500 ft2
Bungalow
Fireplace
Inground Pool
Central Air Conditioning
Forced Air
$825,000
Welcome to this spacious and beautifully maintained 4-bedroom bungalow, offering comfort, flexibility, and a backyard oasis you'll never want to leave. Set on a landscaped lot with mature trees and perennial gardens, the private backyard features a large inground poolperfect for relaxing, entertaining, or soaking up the sun in total privacy. Inside, the main level offers a functional layout with four generously sized bedrooms, ideal for family living or hosting guests. The heart of the home is a bright, oversized kitchen that overlooks the stunning backyard and flows easily into the living and dining spaces. Downstairs, a one-bedroom unit with its own separate entrance offers tremendous flexibility to use it as a private home office, a guest suite, or a comfortable space for extended family. Whether you are looking for single-level living, a quiet retreat in the city, or space to live and work from home, this amazing bungalow offers it all. (id:39840)
Property Details
|
MLS® Number
|
X12204723 |
|
Property Type
|
Multi-family |
|
Community Name
|
3404 - Vanier |
|
Equipment Type
|
Water Heater |
|
Features
|
Carpet Free, Guest Suite, In-law Suite |
|
Parking Space Total
|
5 |
|
Pool Type
|
Inground Pool |
|
Rental Equipment Type
|
Water Heater |
Building
|
Bathroom Total
|
3 |
|
Bedrooms Above Ground
|
4 |
|
Bedrooms Below Ground
|
1 |
|
Bedrooms Total
|
5 |
|
Age
|
51 To 99 Years |
|
Amenities
|
Fireplace(s), Separate Heating Controls |
|
Appliances
|
Oven - Built-in, Dishwasher, Dryer, Hood Fan, Oven, Stove, Washer, Refrigerator |
|
Architectural Style
|
Bungalow |
|
Basement Features
|
Apartment In Basement, Separate Entrance |
|
Basement Type
|
N/a |
|
Cooling Type
|
Central Air Conditioning |
|
Exterior Finish
|
Stucco, Vinyl Siding |
|
Fireplace Present
|
Yes |
|
Fireplace Total
|
1 |
|
Foundation Type
|
Block, Poured Concrete |
|
Heating Fuel
|
Natural Gas |
|
Heating Type
|
Forced Air |
|
Stories Total
|
1 |
|
Size Interior
|
1,100 - 1,500 Ft2 |
|
Type
|
Duplex |
|
Utility Water
|
Municipal Water |
Parking
|
Carport
|
|
|
No Garage
|
|
|
Covered
|
|
Land
|
Acreage
|
No |
|
Sewer
|
Sanitary Sewer |
|
Size Depth
|
143 Ft ,10 In |
|
Size Frontage
|
47 Ft ,6 In |
|
Size Irregular
|
47.5 X 143.9 Ft ; Irregular |
|
Size Total Text
|
47.5 X 143.9 Ft ; Irregular |
|
Zoning Description
|
Residential |
Rooms
| Level |
Type |
Length |
Width |
Dimensions |
|
Lower Level |
Utility Room |
4.38 m |
2.26 m |
4.38 m x 2.26 m |
|
Lower Level |
Other |
1.42 m |
2.03 m |
1.42 m x 2.03 m |
|
Lower Level |
Bathroom |
2.8 m |
2.44 m |
2.8 m x 2.44 m |
|
Lower Level |
Living Room |
3.18 m |
3.51 m |
3.18 m x 3.51 m |
|
Lower Level |
Kitchen |
2.69 m |
3.64 m |
2.69 m x 3.64 m |
|
Lower Level |
Bathroom |
2.69 m |
1.75 m |
2.69 m x 1.75 m |
|
Lower Level |
Bedroom |
4.62 m |
2.75 m |
4.62 m x 2.75 m |
|
Lower Level |
Family Room |
5.67 m |
4.01 m |
5.67 m x 4.01 m |
|
Main Level |
Dining Room |
3.05 m |
2.64 m |
3.05 m x 2.64 m |
|
Main Level |
Living Room |
3.46 m |
3.63 m |
3.46 m x 3.63 m |
|
Main Level |
Living Room |
3.05 m |
2.64 m |
3.05 m x 2.64 m |
|
Main Level |
Bedroom |
4.52 m |
2.45 m |
4.52 m x 2.45 m |
|
Main Level |
Bathroom |
2.03 m |
0.61 m |
2.03 m x 0.61 m |
|
Main Level |
Bedroom |
2.44 m |
3 m |
2.44 m x 3 m |
|
Main Level |
Bedroom |
3.05 m |
4.62 m |
3.05 m x 4.62 m |
|
Main Level |
Kitchen |
5.34 m |
4.42 m |
5.34 m x 4.42 m |
|
Main Level |
Foyer |
2.92 m |
3.63 m |
2.92 m x 3.63 m |
Utilities
|
Electricity
|
Installed |
|
Sewer
|
Installed |
https://www.realtor.ca/real-estate/28434566/423-blake-boulevard-ottawa-3404-vanier











