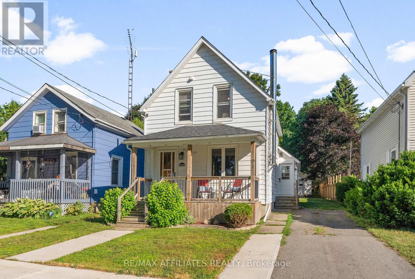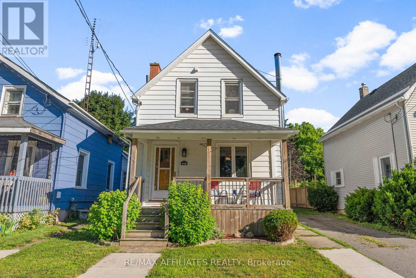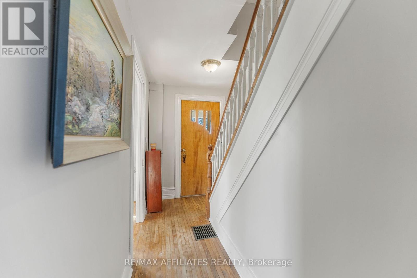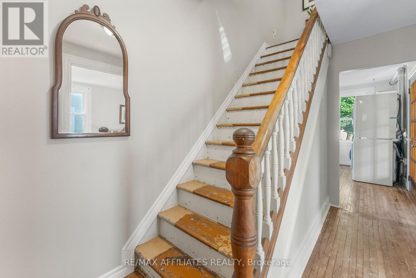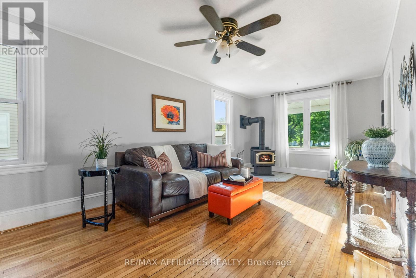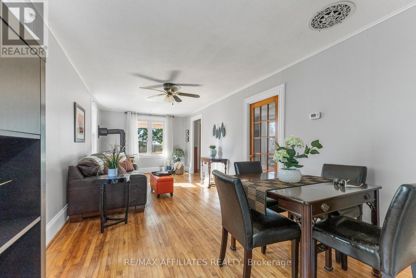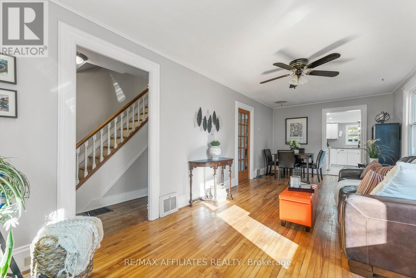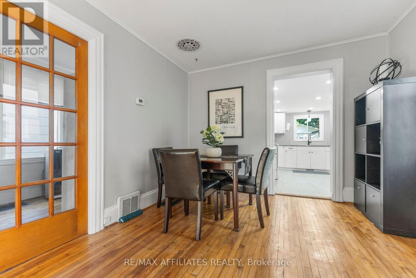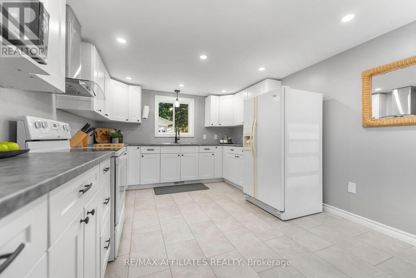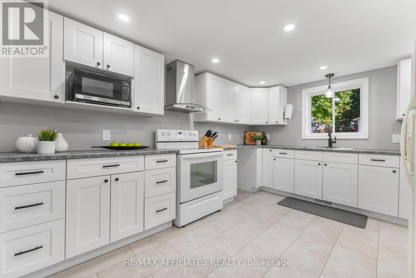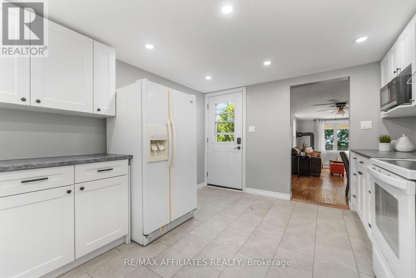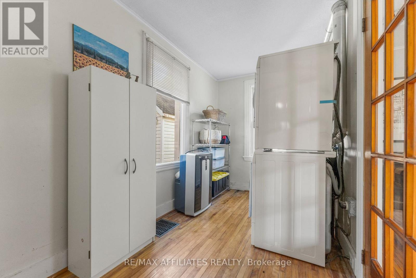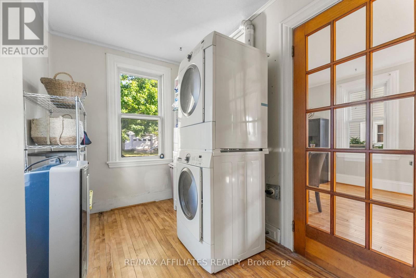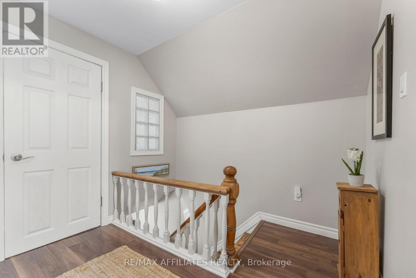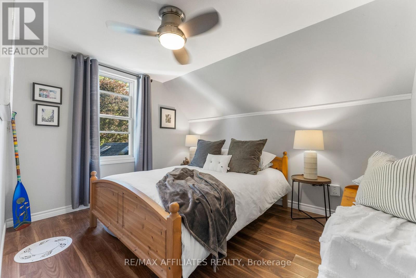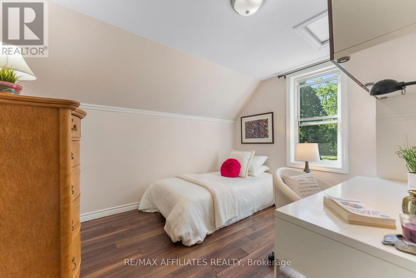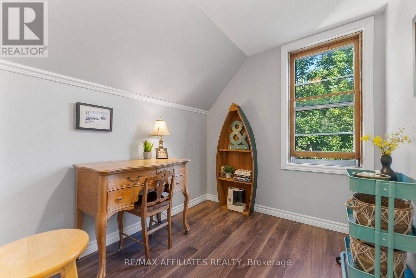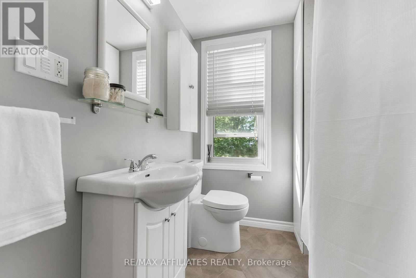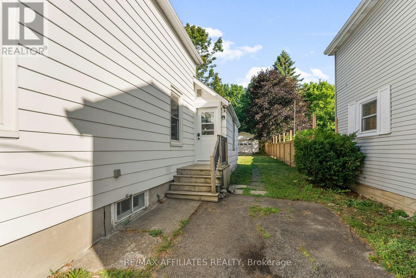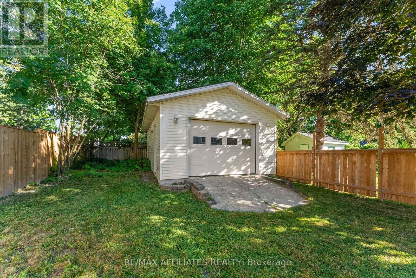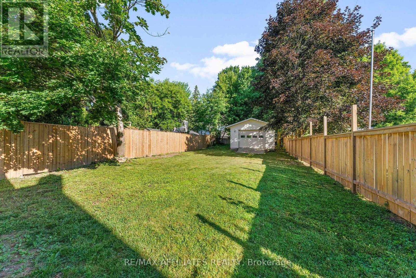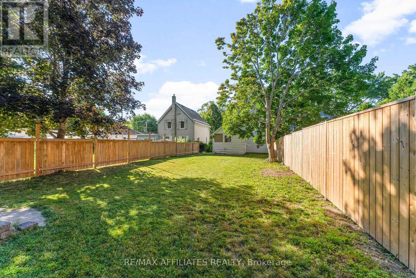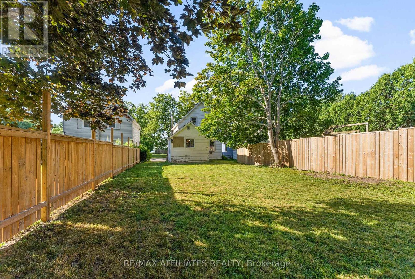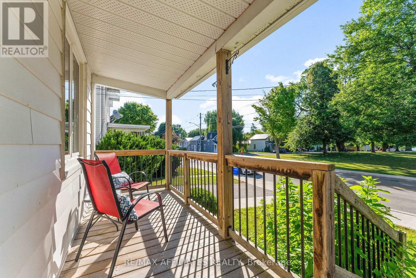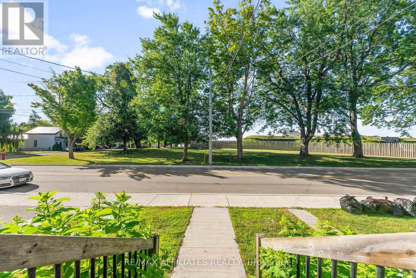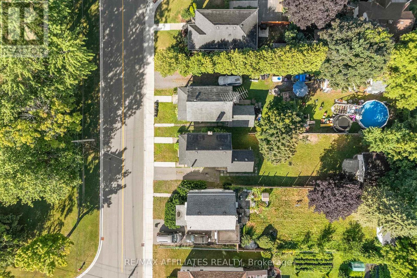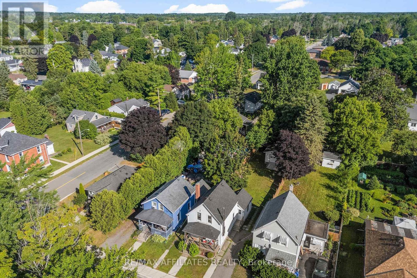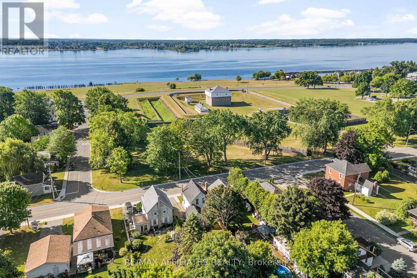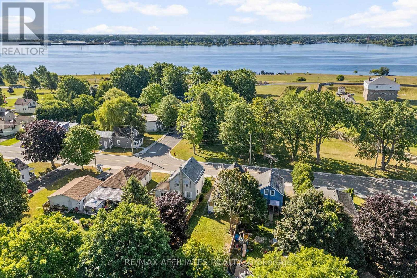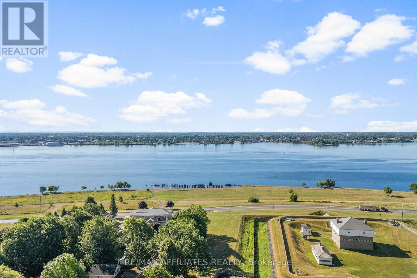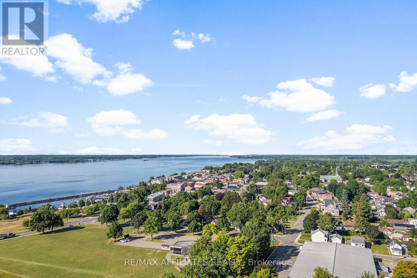3 Bedroom
1 Bathroom
700 - 1,100 ft2
Fireplace
Forced Air
$375,000
This charmer is beautifully located across from the historic Fort Wellington with views of the St Lawrence River from the front porch! A side entry opens to a new bright oversized kitchen, with an abundance of white cabinetry & tasteful countertops! A cheery and bright living/dining area featuring original hardwood floors located just off the kitchen. A woodstove perfectly located in this living space will be appreciated on those cold winter nights! Enjoy the convenience of main-floor laundry, with space to add a 2pc bathroom and extra storage. The front entrance opens to an original wood staircase leading to 3 bedrooms - one being a perfect office/den and a 4pc bathroom recently updated. The second level has been brought back to the studs, adding insulation & drywall, and updated laminate flooring. The property boasts a deep fenced lot and an oversized detached garage, heated, insulated & electrical; great workshop! Character & charm were maintained with the updates and now this sweet home is ready for a new owner to take it to the next level. The wonderful location is just the beginning of what this home and property has to offer. (id:39840)
Property Details
|
MLS® Number
|
X12310677 |
|
Property Type
|
Single Family |
|
Community Name
|
808 - Prescott |
|
Amenities Near By
|
Golf Nearby |
|
Community Features
|
School Bus, Community Centre |
|
Equipment Type
|
Water Heater - Gas, Water Heater |
|
Features
|
Carpet Free |
|
Parking Space Total
|
4 |
|
Rental Equipment Type
|
Water Heater - Gas, Water Heater |
|
Structure
|
Porch |
Building
|
Bathroom Total
|
1 |
|
Bedrooms Above Ground
|
3 |
|
Bedrooms Total
|
3 |
|
Age
|
100+ Years |
|
Appliances
|
Dryer, Freezer, Hood Fan, Jacuzzi, Stove, Washer, Refrigerator |
|
Basement Development
|
Unfinished |
|
Basement Type
|
N/a (unfinished) |
|
Construction Style Attachment
|
Detached |
|
Exterior Finish
|
Vinyl Siding |
|
Fireplace Present
|
Yes |
|
Fireplace Total
|
1 |
|
Fireplace Type
|
Woodstove |
|
Flooring Type
|
Hardwood |
|
Foundation Type
|
Stone |
|
Heating Fuel
|
Natural Gas |
|
Heating Type
|
Forced Air |
|
Stories Total
|
2 |
|
Size Interior
|
700 - 1,100 Ft2 |
|
Type
|
House |
|
Utility Water
|
Municipal Water |
Parking
Land
|
Acreage
|
No |
|
Fence Type
|
Fenced Yard |
|
Land Amenities
|
Golf Nearby |
|
Sewer
|
Sanitary Sewer |
|
Size Depth
|
143 Ft ,7 In |
|
Size Frontage
|
33 Ft |
|
Size Irregular
|
33 X 143.6 Ft |
|
Size Total Text
|
33 X 143.6 Ft |
|
Zoning Description
|
R1 - Low Density Residential |
Rooms
| Level |
Type |
Length |
Width |
Dimensions |
|
Second Level |
Primary Bedroom |
3.4798 m |
2.8194 m |
3.4798 m x 2.8194 m |
|
Second Level |
Bedroom |
3.3274 m |
2.8448 m |
3.3274 m x 2.8448 m |
|
Second Level |
Bedroom |
2.159 m |
2.1336 m |
2.159 m x 2.1336 m |
|
Second Level |
Bathroom |
1.8288 m |
1.1844 m |
1.8288 m x 1.1844 m |
|
Main Level |
Living Room |
7.0612 m |
3.1242 m |
7.0612 m x 3.1242 m |
|
Main Level |
Kitchen |
4.0386 m |
3.2766 m |
4.0386 m x 3.2766 m |
|
Main Level |
Laundry Room |
3.4544 m |
2.0066 m |
3.4544 m x 2.0066 m |
Utilities
|
Cable
|
Available |
|
Electricity
|
Installed |
|
Sewer
|
Installed |
https://www.realtor.ca/real-estate/28660293/416-dibble-street-e-prescott-808-prescott


