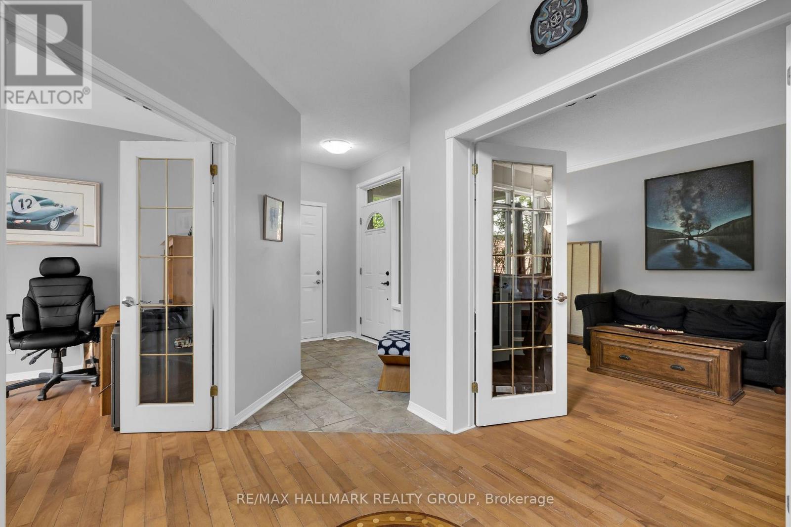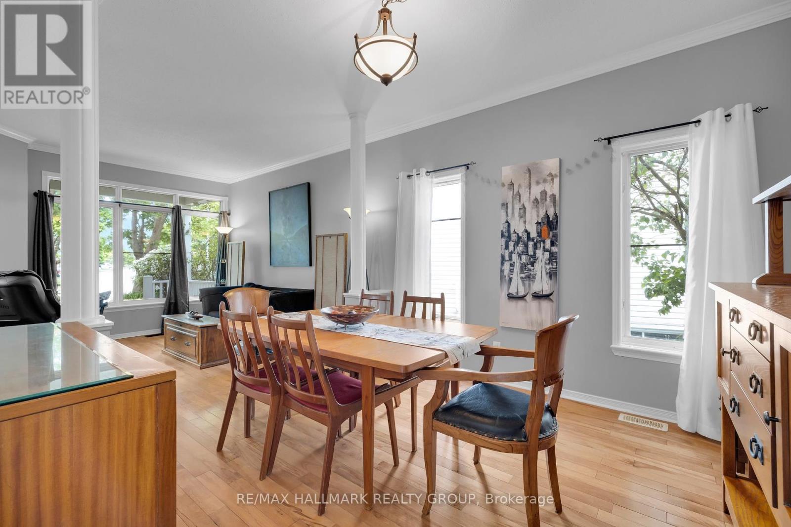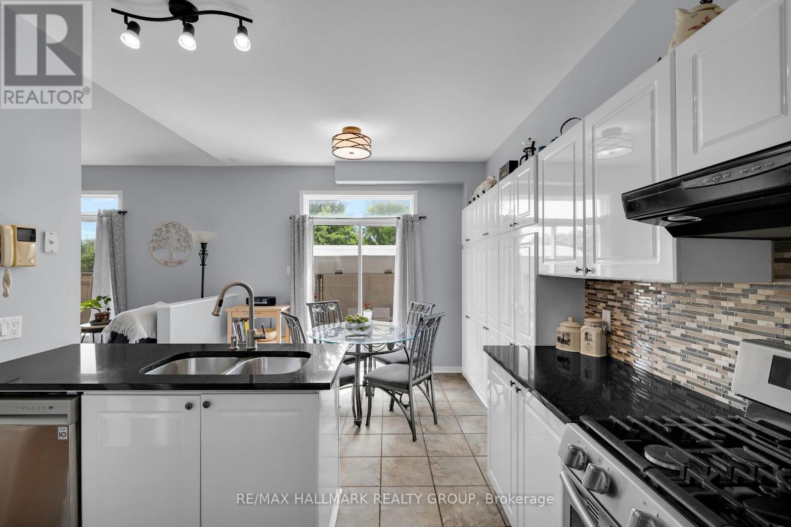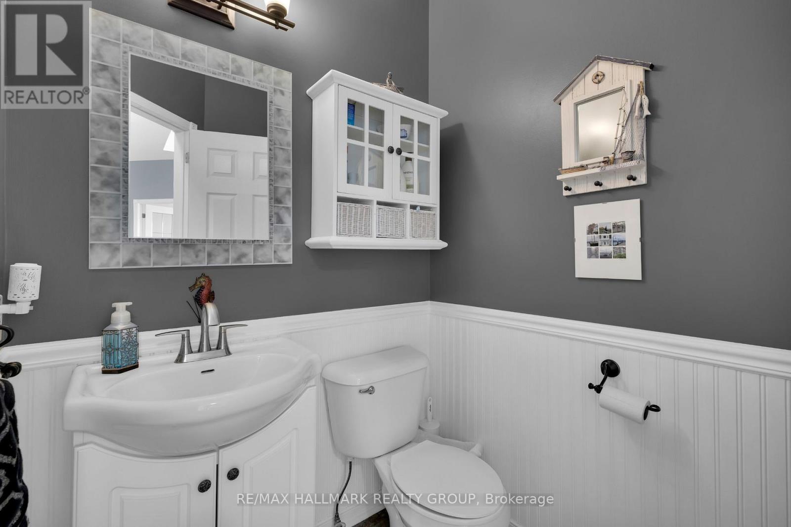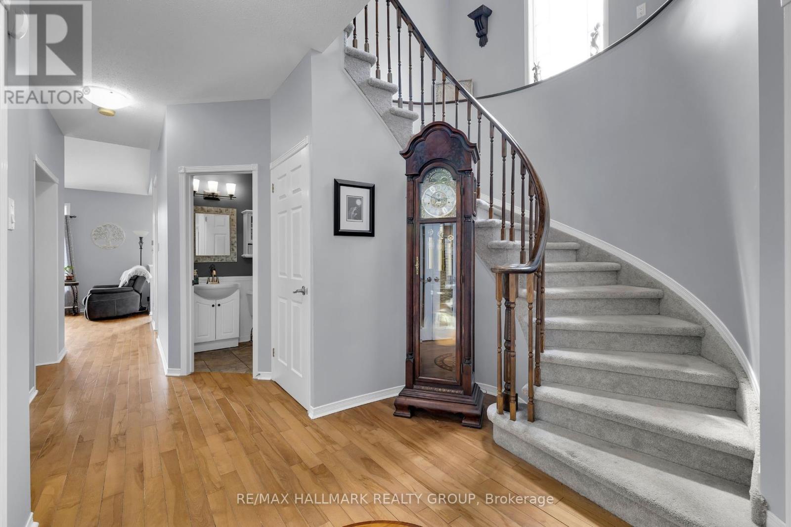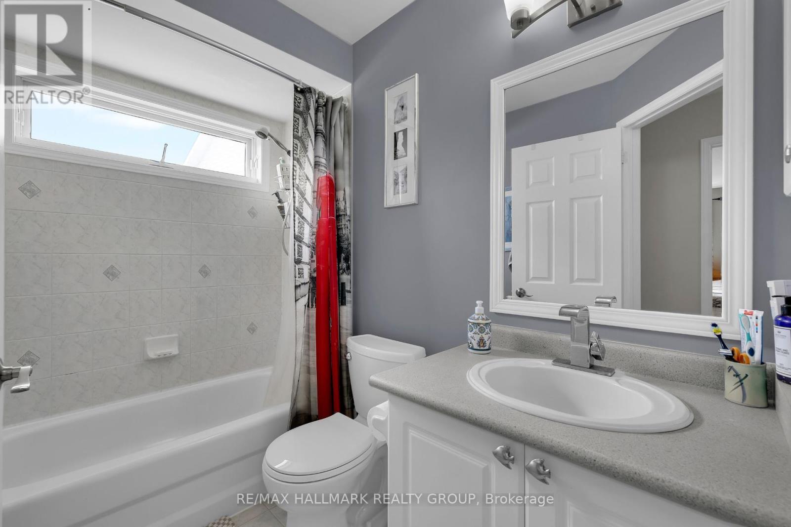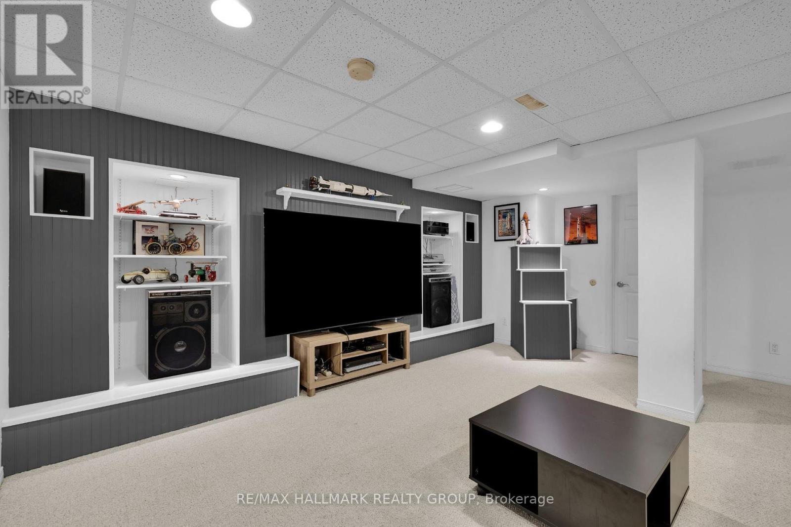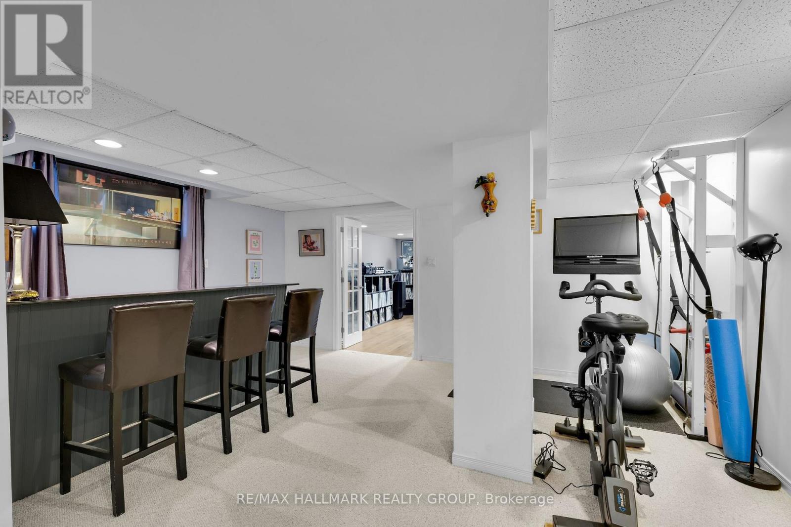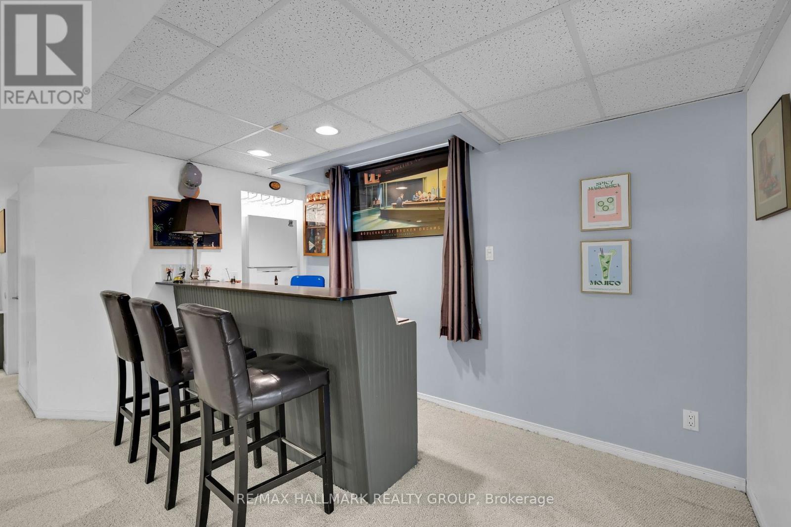4 Bedroom
3 Bathroom
2,000 - 2,500 ft2
Fireplace
Central Air Conditioning, Ventilation System
Forced Air
$929,900
*Open House June 8, 2-4PM * Spacious 4-bed family home backing onto a ravine in sought-after Riverside South. No rear neighbours, with direct access to walking/biking trails. Grand front entry with spiral staircase, main floor office, and laundry. Bright kitchen with island and newer appliances opens to a cozy family room with a fireplace. Upstairs features large bedrooms and a luxurious primary suite with a fireplace, brand-new 5-piece ensuite, upgraded insulation, and new triple-pane windows for added warmth and quiet. Fully finished basement with home theatre area, wet bar, workout zone, and rec space. Wired-in generator panel (110V, 30 Amp required, generator not included). Backyard deck is perfect for entertaining. Double garage + 4-car driveway parking . Walkable to schools, parks, rinks, shops, a French school, and the community centre. A rare blend of privacy, space, smart upgrades, and community living! New deck and fence on 2 sides ('24/'25), Primary Bathroom complete reno ('24), A/C ('19), Furnace ('20), Roof ('15) (id:39840)
Property Details
|
MLS® Number
|
X12199749 |
|
Property Type
|
Single Family |
|
Community Name
|
2602 - Riverside South/Gloucester Glen |
|
Features
|
Lane |
|
Parking Space Total
|
6 |
Building
|
Bathroom Total
|
3 |
|
Bedrooms Above Ground
|
4 |
|
Bedrooms Total
|
4 |
|
Amenities
|
Fireplace(s) |
|
Appliances
|
Dishwasher, Dryer, Stove, Washer, Refrigerator |
|
Basement Development
|
Finished |
|
Basement Type
|
Full (finished) |
|
Construction Style Attachment
|
Detached |
|
Cooling Type
|
Central Air Conditioning, Ventilation System |
|
Exterior Finish
|
Brick |
|
Fireplace Present
|
Yes |
|
Fireplace Total
|
2 |
|
Foundation Type
|
Concrete |
|
Half Bath Total
|
1 |
|
Heating Fuel
|
Natural Gas |
|
Heating Type
|
Forced Air |
|
Stories Total
|
2 |
|
Size Interior
|
2,000 - 2,500 Ft2 |
|
Type
|
House |
|
Utility Water
|
Municipal Water |
Parking
|
Attached Garage
|
|
|
Garage
|
|
|
Inside Entry
|
|
Land
|
Acreage
|
No |
|
Sewer
|
Sanitary Sewer |
|
Size Frontage
|
34 Ft ,1 In |
|
Size Irregular
|
34.1 Ft |
|
Size Total Text
|
34.1 Ft |
Rooms
| Level |
Type |
Length |
Width |
Dimensions |
|
Second Level |
Bedroom 4 |
4.42 m |
3.15 m |
4.42 m x 3.15 m |
|
Second Level |
Bathroom |
1.5 m |
2.46 m |
1.5 m x 2.46 m |
|
Second Level |
Primary Bedroom |
6.96 m |
5.05 m |
6.96 m x 5.05 m |
|
Second Level |
Bathroom |
2.44 m |
3.25 m |
2.44 m x 3.25 m |
|
Second Level |
Bedroom 2 |
3.68 m |
3.12 m |
3.68 m x 3.12 m |
|
Second Level |
Bedroom 3 |
3.66 m |
3.25 m |
3.66 m x 3.25 m |
|
Lower Level |
Recreational, Games Room |
3.63 m |
4.45 m |
3.63 m x 4.45 m |
|
Lower Level |
Recreational, Games Room |
3.73 m |
4.45 m |
3.73 m x 4.45 m |
|
Main Level |
Living Room |
4.06 m |
3.63 m |
4.06 m x 3.63 m |
|
Main Level |
Dining Room |
3.23 m |
3.15 m |
3.23 m x 3.15 m |
|
Main Level |
Kitchen |
4.93 m |
3.15 m |
4.93 m x 3.15 m |
|
Main Level |
Office |
3.25 m |
2.72 m |
3.25 m x 2.72 m |
|
Main Level |
Family Room |
4.27 m |
4.45 m |
4.27 m x 4.45 m |
|
Main Level |
Bathroom |
1.5 m |
1.68 m |
1.5 m x 1.68 m |
https://www.realtor.ca/real-estate/28423855/4136-wolfe-point-way-ottawa-2602-riverside-southgloucester-glen





