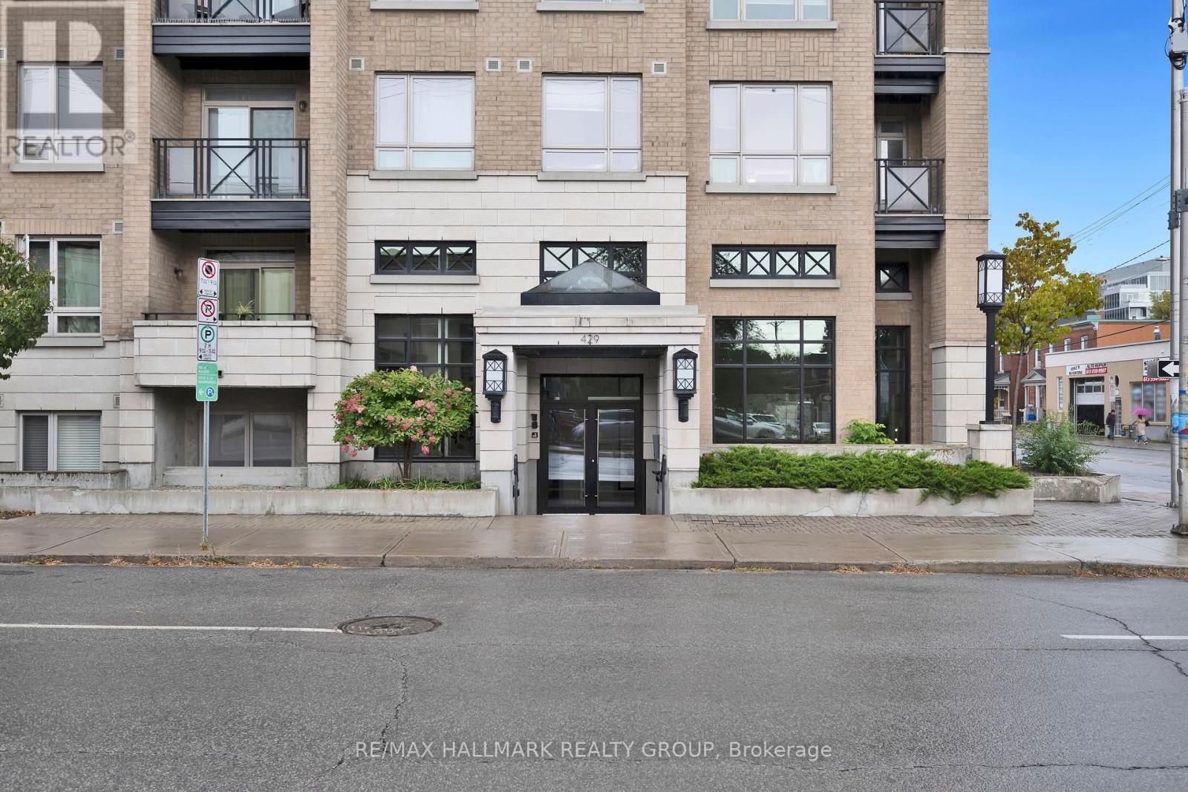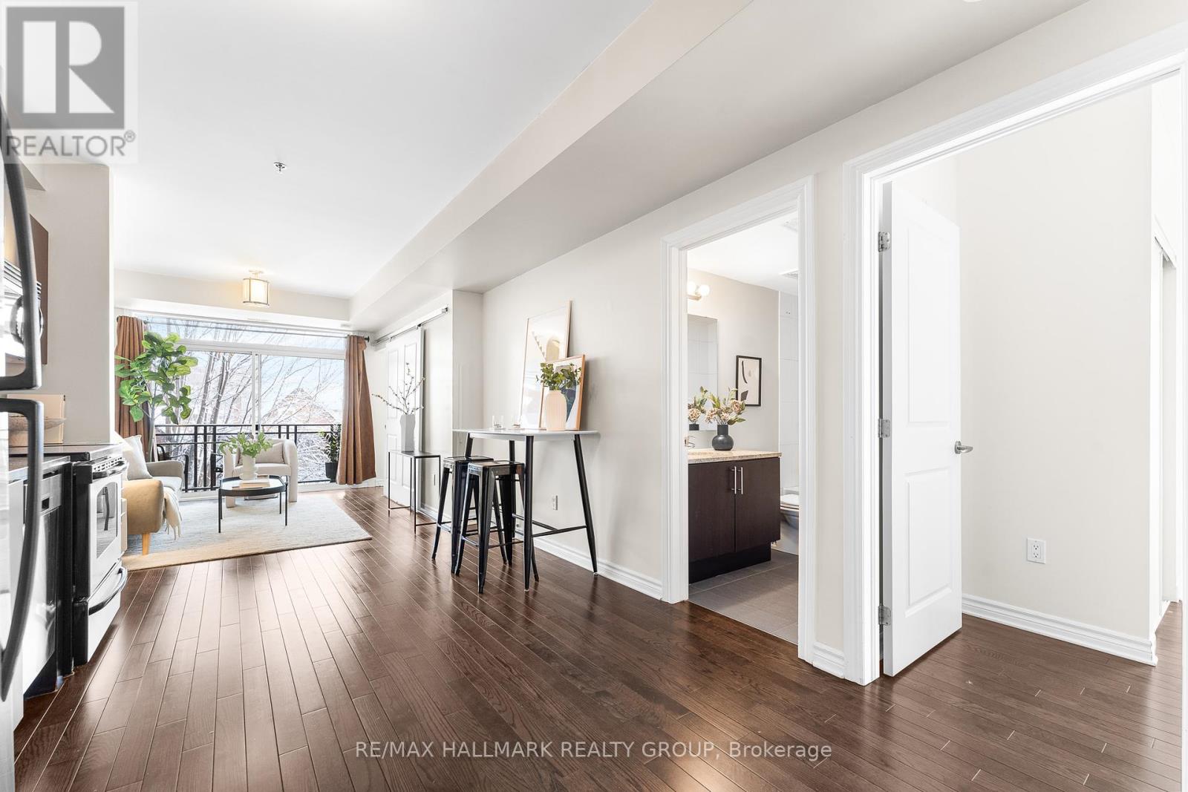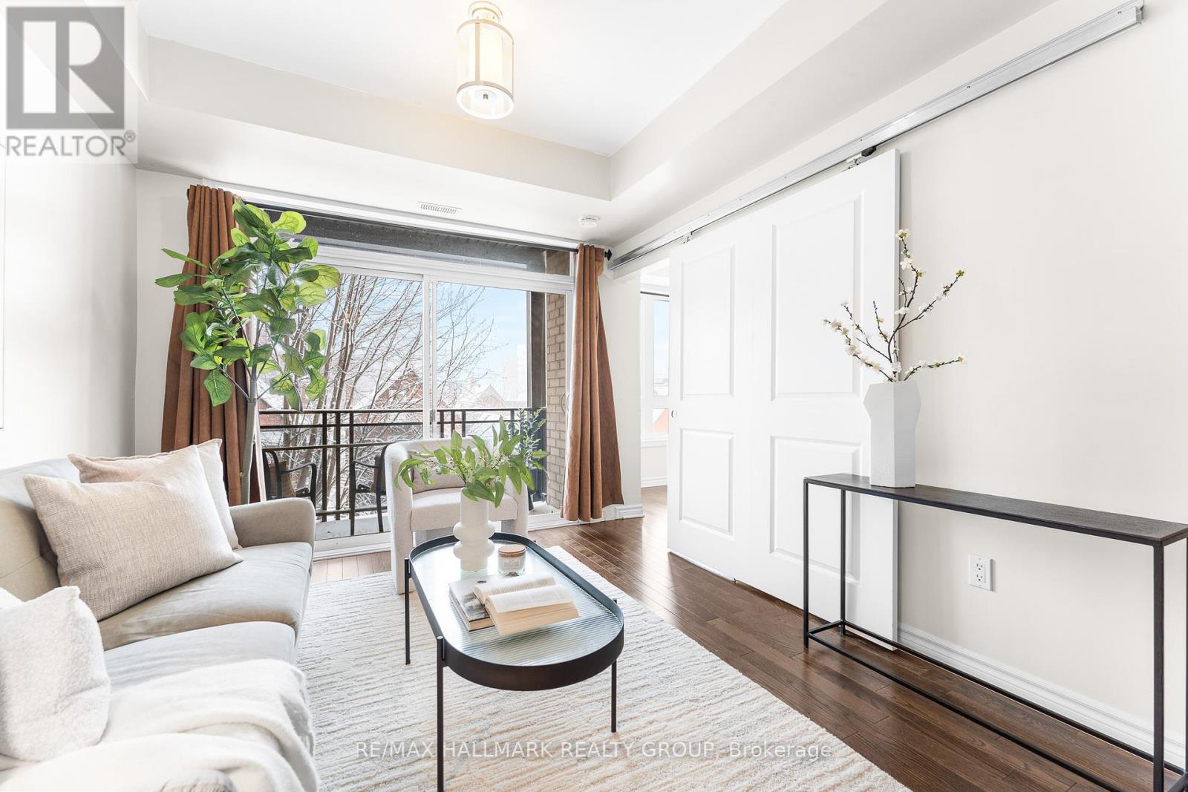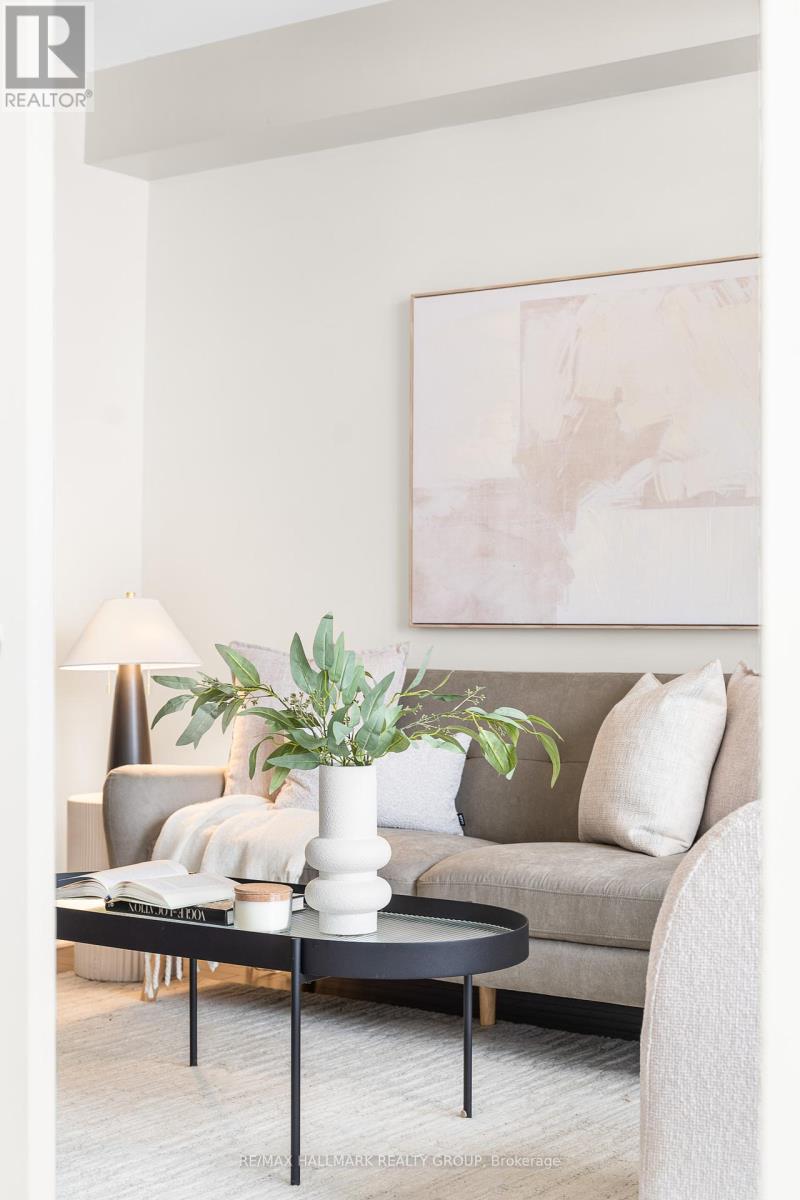407 - 429 Kent Street Ottawa, Ontario K2P 1B5
$439,900Maintenance, Insurance, Parking, Water, Common Area Maintenance
$652.31 Monthly
Maintenance, Insurance, Parking, Water, Common Area Maintenance
$652.31 MonthlyWelcome home! Modern and stylish this two bedroom, two FULL baths condo including underground PARKING in the heart of Centretown has it all! With distinctive urban styling, this home stands above the crowd. Boasting tall ceilings, hardwood flooring, European style kitchen with gleaming quartz cabinetry, chic backsplash & stainless-steel appliances, in-suite laundry, private balcony overlooking the City, underground parking included, and the list goes on! Beautiful and spacious Primary Bedroom with plenty of storage and luxurious ensuite + not to mention the spacious Second Bedroom that could easily be used as an at home office space, if desired!The sought-after Centropolis building offers a rooftop terrace with seating and BBQs everything you need to relax at your fingertips. Plus, live only steps away from everything desirable Centretown has to offer including some of Ottawas favourite restaurants, popular shops, and trendy entertainment! Easily walk to Bank Street or Elgin Street at your desire this is truly downtown living done right! Your modern city lifestyle awaits, come fall in love today! Seller is highly motivated and open to reasonable offers, dont miss this opportunity! (id:39840)
Property Details
| MLS® Number | X12072691 |
| Property Type | Single Family |
| Community Name | 4103 - Ottawa Centre |
| Amenities Near By | Public Transit |
| Community Features | Pet Restrictions |
| Features | Wheelchair Access, Balcony, In Suite Laundry |
| Parking Space Total | 1 |
Building
| Bathroom Total | 2 |
| Bedrooms Above Ground | 2 |
| Bedrooms Total | 2 |
| Appliances | Dishwasher, Dryer, Hood Fan, Microwave, Stove, Washer, Refrigerator |
| Basement Development | Finished |
| Basement Type | N/a (finished) |
| Cooling Type | Central Air Conditioning |
| Exterior Finish | Concrete |
| Foundation Type | Concrete |
| Heating Fuel | Natural Gas |
| Heating Type | Forced Air |
| Size Interior | 700 - 799 Ft2 |
| Type | Apartment |
Parking
| Underground | |
| Garage |
Land
| Acreage | No |
| Land Amenities | Public Transit |
| Zoning Description | Residential |
Rooms
| Level | Type | Length | Width | Dimensions |
|---|---|---|---|---|
| Main Level | Bedroom | 3.35 m | 3.35 m | 3.35 m x 3.35 m |
| Main Level | Primary Bedroom | 4.27 m | 3.05 m | 4.27 m x 3.05 m |
| Main Level | Living Room | 4.7 m | 3.05 m | 4.7 m x 3.05 m |
| Main Level | Kitchen | 4.04 m | 2.64 m | 4.04 m x 2.64 m |
https://www.realtor.ca/real-estate/28144476/407-429-kent-street-ottawa-4103-ottawa-centre
Contact Us
Contact us for more information














































