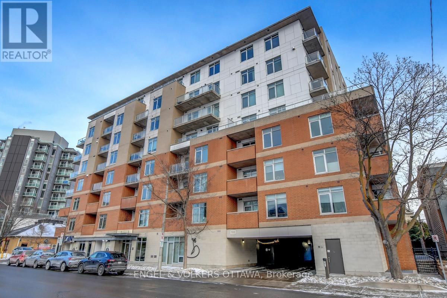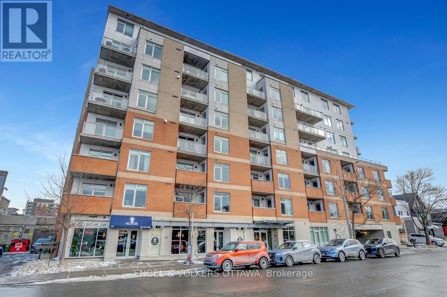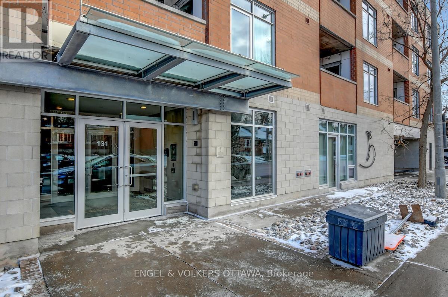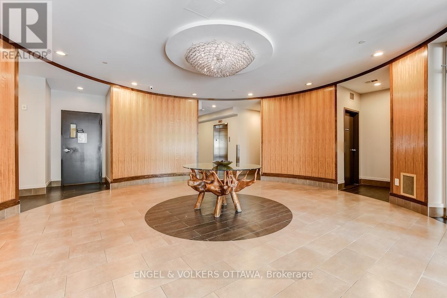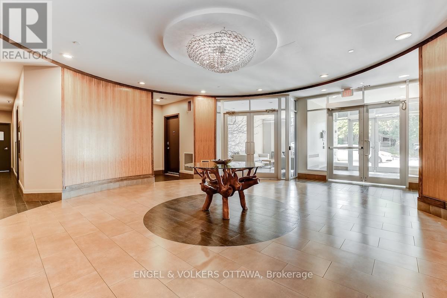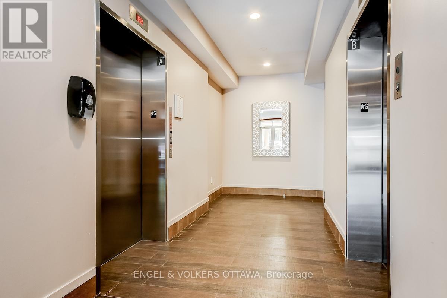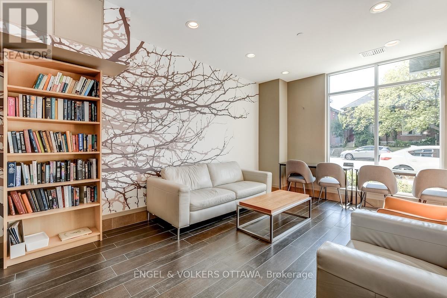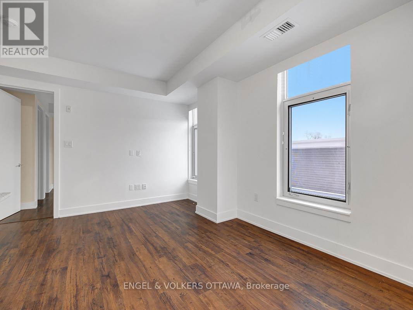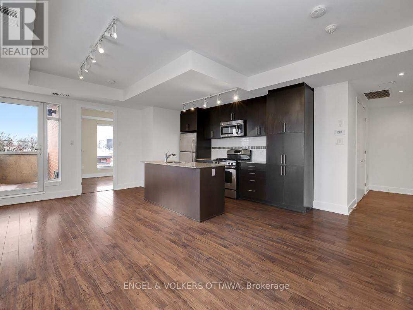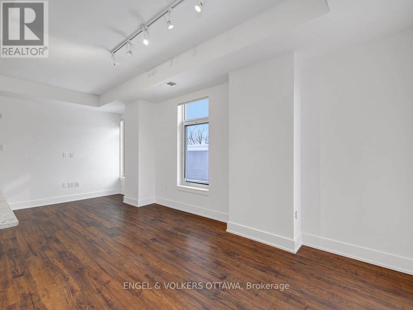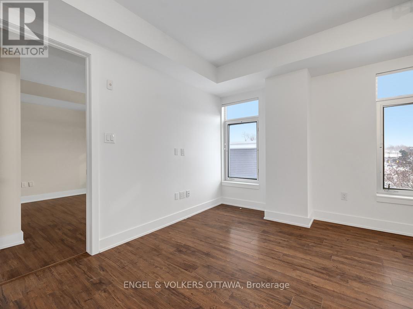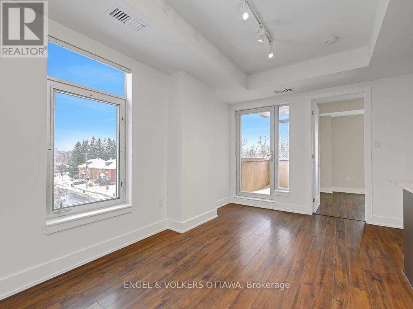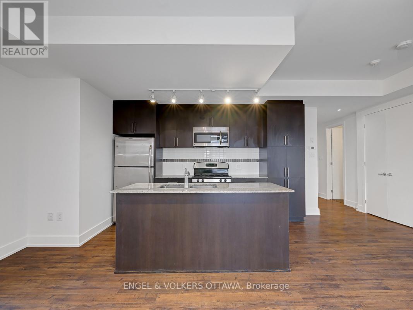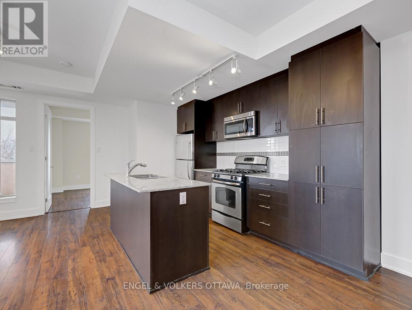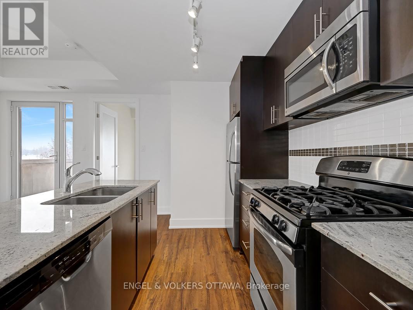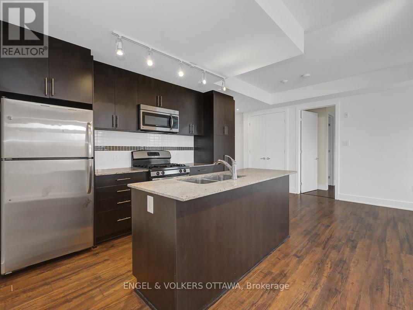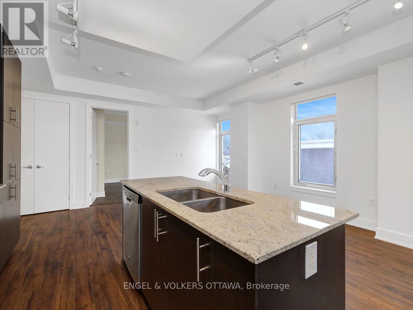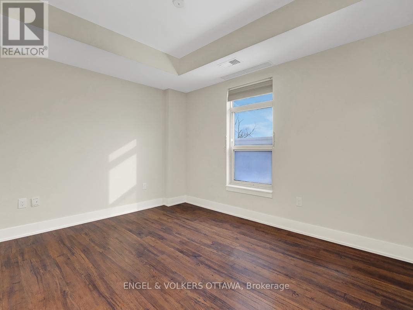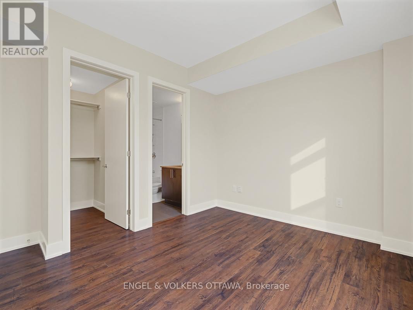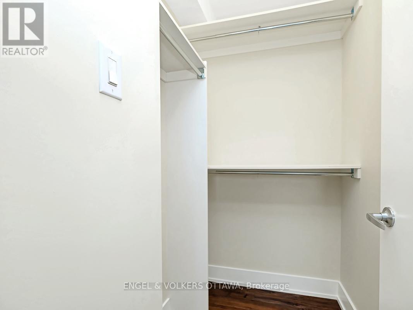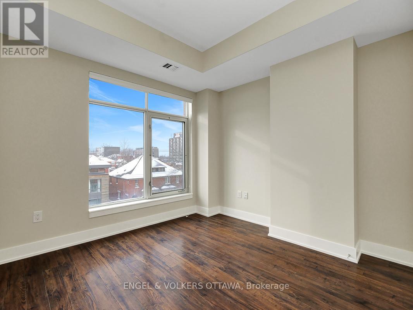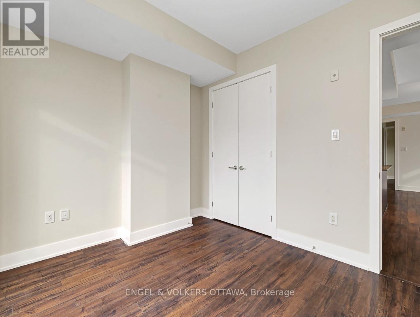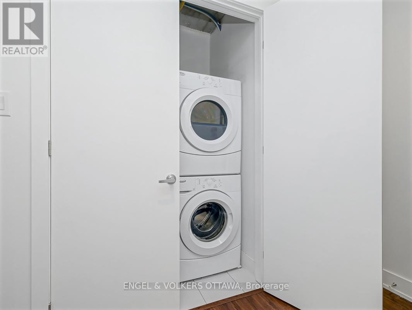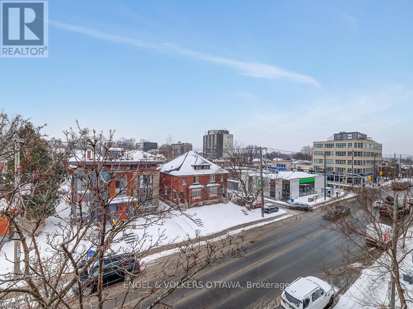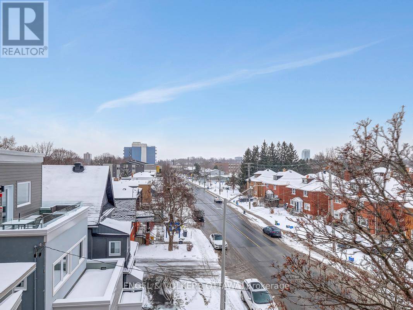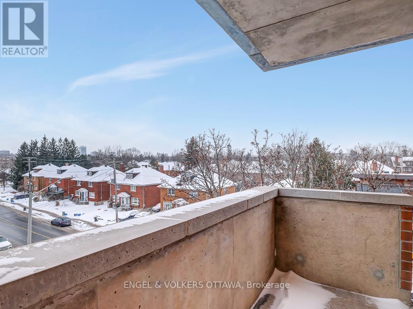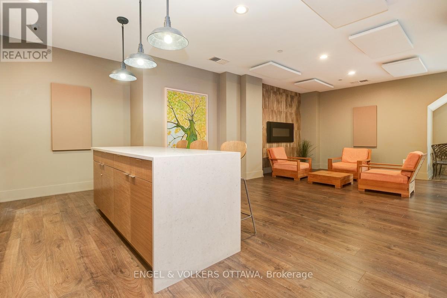404 - 131 Holland Avenue Ottawa, Ontario K1Y 3A2
$562,500Maintenance, Heat, Water, Insurance, Common Area Maintenance
$839 Monthly
Maintenance, Heat, Water, Insurance, Common Area Maintenance
$839 MonthlyLeed certified building in excellent location.Walk to great shops and restaurants. Transit at the front door. Dark stained wood laminate floors, stainless steel appliances, Garage parking and locker. Roof terrace, party room, meeting room, guest suite, gym and garden area. Listing agent related to sellers. Some photos virtually staged. Super condo in a great neighbourhood. Look out to top of trees. Small balcony, Parking space: P2 #42, Locker: P2 #21. Heat pump to be replaced by Condo Corporation in April 2026.Landscaping at front of the building to be refreshed this Spring. Consideration for EV charging is being undertaken by the Board of Directors. (id:39840)
Property Details
| MLS® Number | X12026060 |
| Property Type | Single Family |
| Community Name | 4303 - Ottawa West |
| Community Features | Pet Restrictions |
| Features | Balcony, In Suite Laundry |
| Parking Space Total | 1 |
| View Type | City View |
Building
| Bathroom Total | 2 |
| Bedrooms Above Ground | 2 |
| Bedrooms Total | 2 |
| Age | 11 To 15 Years |
| Amenities | Storage - Locker |
| Appliances | Garage Door Opener Remote(s), Dishwasher, Dryer, Microwave, Stove, Washer, Refrigerator |
| Cooling Type | Central Air Conditioning |
| Exterior Finish | Brick |
| Flooring Type | Laminate |
| Heating Fuel | Natural Gas |
| Heating Type | Forced Air |
| Size Interior | 800 - 899 Ft2 |
| Type | Apartment |
Parking
| Underground | |
| Garage |
Land
| Acreage | No |
| Zoning Description | Gm |
Rooms
| Level | Type | Length | Width | Dimensions |
|---|---|---|---|---|
| Main Level | Primary Bedroom | 3.17 m | 3.7 m | 3.17 m x 3.7 m |
| Main Level | Bedroom 2 | 3.47 m | 3.07 m | 3.47 m x 3.07 m |
| Main Level | Kitchen | 2.89 m | 1.37 m | 2.89 m x 1.37 m |
| Main Level | Living Room | 6.29 m | 4.36 m | 6.29 m x 4.36 m |
| Main Level | Laundry Room | Measurements not available |
https://www.realtor.ca/real-estate/28039090/404-131-holland-avenue-ottawa-4303-ottawa-west
Contact Us
Contact us for more information


