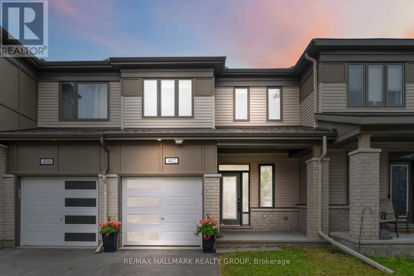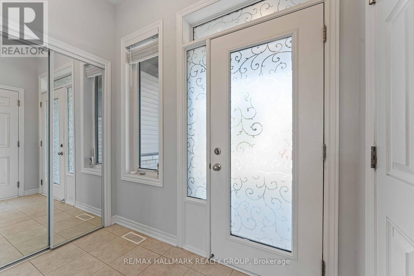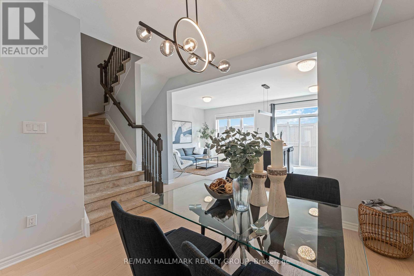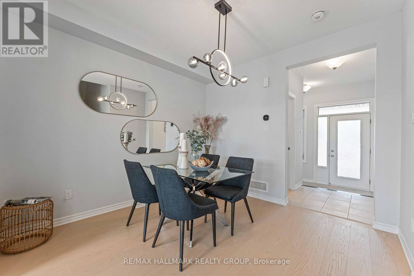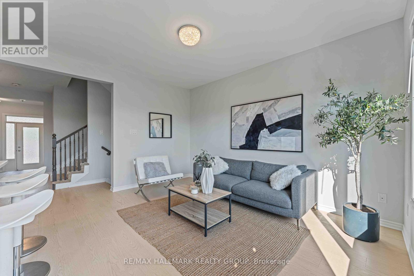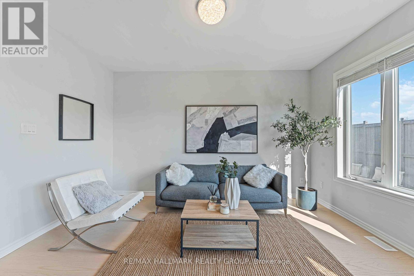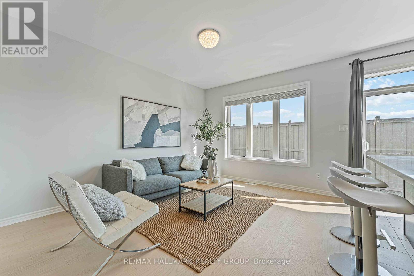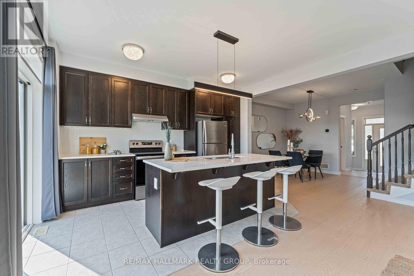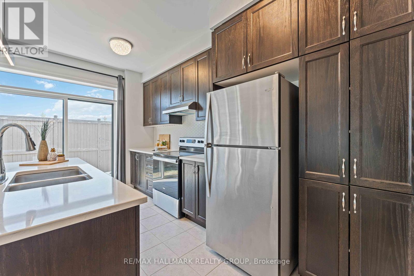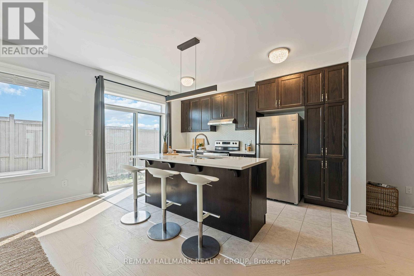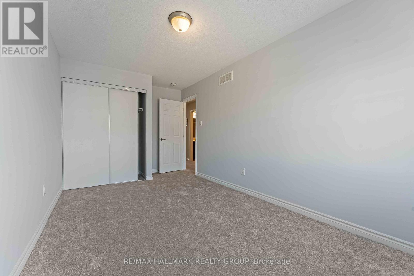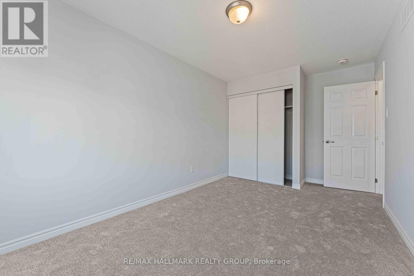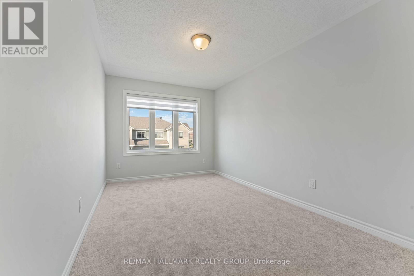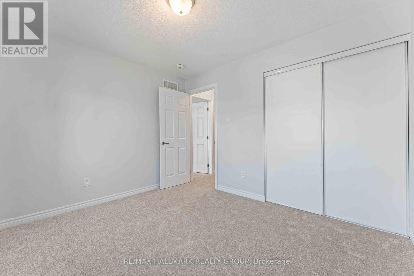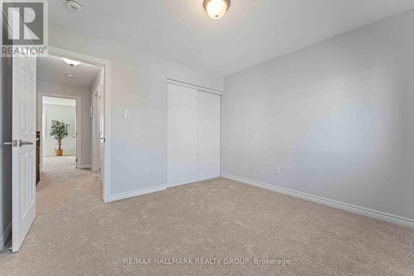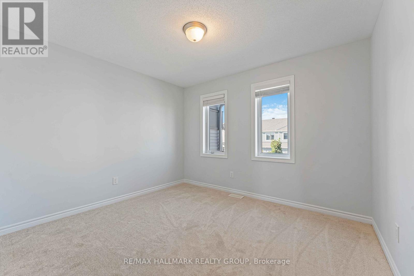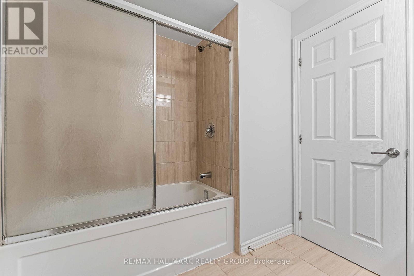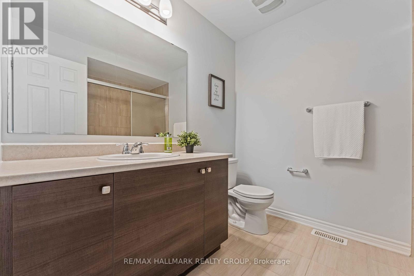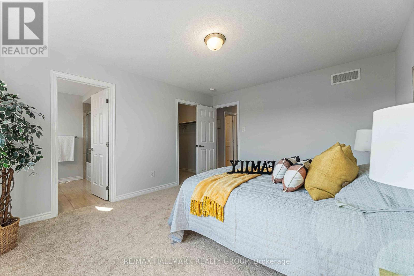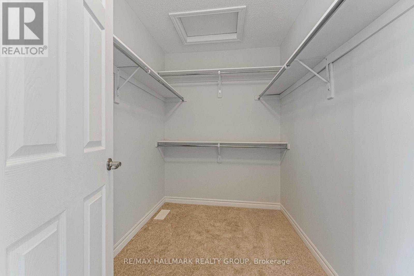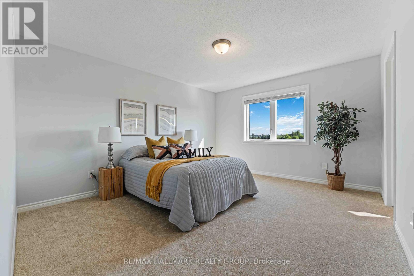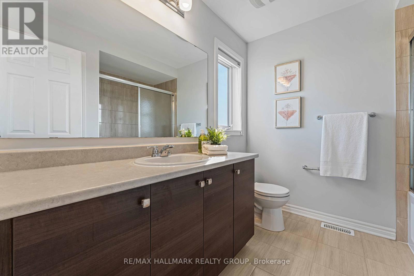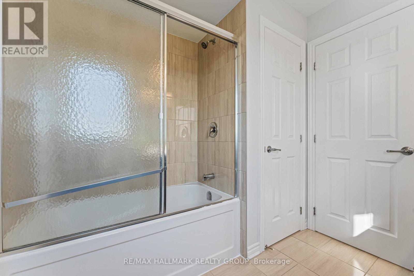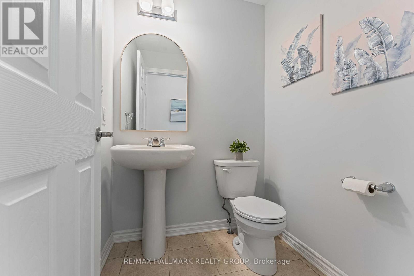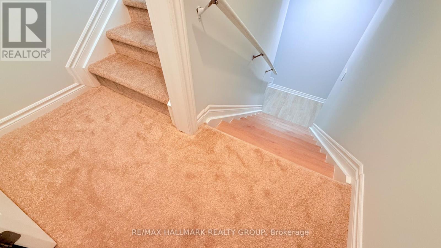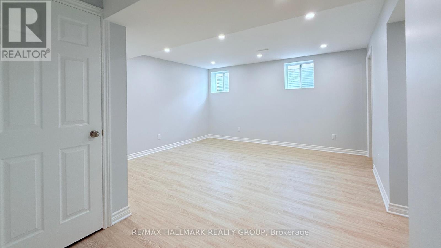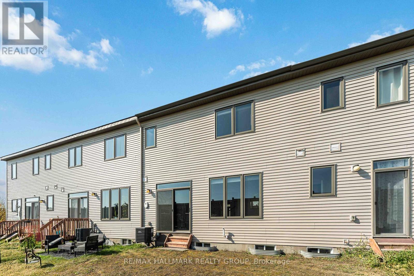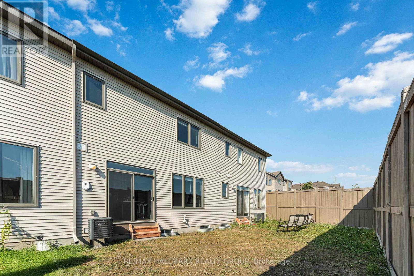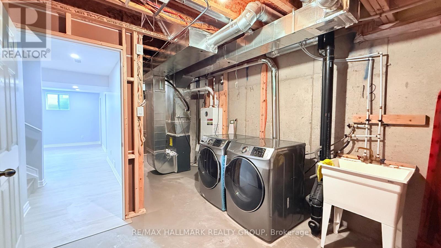3 Bedroom
3 Bathroom
1,100 - 1,500 ft2
Central Air Conditioning
Forced Air
$599,900
Welcome to 402 Edgevalley Court! This bright, stylish 3-bed, 2.5-bath townhome offers no direct rear neighbours and is quietly nestled on a cul-de-sac in Fairwinds, Stittsville. Built in 2020, it features 9-ft ceilings, brand-new main-floor flooring, and an open-concept kitchen, living, and dining area perfect for everyday living and entertaining. Upstairs, enjoy a spacious primary suite with a walk-in closet and ensuite, plus two additional bedrooms and a full bath. Recent updates include new carpet and fresh paint. The finished basement adds flexible space for a rec room, gym, or office. Located minutes from Costco, Tanger Outlets, Kanata Tech Park, DND HQ, and major transit. Move-in ready and beautifully maintained! (id:39840)
Property Details
|
MLS® Number
|
X12463728 |
|
Property Type
|
Single Family |
|
Community Name
|
8211 - Stittsville (North) |
|
Equipment Type
|
Water Heater |
|
Features
|
Cul-de-sac |
|
Parking Space Total
|
2 |
|
Rental Equipment Type
|
Water Heater |
Building
|
Bathroom Total
|
3 |
|
Bedrooms Above Ground
|
3 |
|
Bedrooms Total
|
3 |
|
Age
|
0 To 5 Years |
|
Appliances
|
Garage Door Opener Remote(s), Dishwasher, Dryer, Garage Door Opener, Hood Fan, Stove, Washer, Window Coverings, Refrigerator |
|
Basement Development
|
Finished |
|
Basement Type
|
Full (finished) |
|
Construction Style Attachment
|
Attached |
|
Cooling Type
|
Central Air Conditioning |
|
Exterior Finish
|
Brick, Vinyl Siding |
|
Foundation Type
|
Poured Concrete |
|
Half Bath Total
|
1 |
|
Heating Fuel
|
Natural Gas |
|
Heating Type
|
Forced Air |
|
Stories Total
|
2 |
|
Size Interior
|
1,100 - 1,500 Ft2 |
|
Type
|
Row / Townhouse |
|
Utility Water
|
Municipal Water |
Parking
Land
|
Acreage
|
No |
|
Sewer
|
Sanitary Sewer |
|
Size Depth
|
82 Ft |
|
Size Frontage
|
21 Ft ,3 In |
|
Size Irregular
|
21.3 X 82 Ft |
|
Size Total Text
|
21.3 X 82 Ft |
Rooms
| Level |
Type |
Length |
Width |
Dimensions |
|
Second Level |
Primary Bedroom |
4.4 m |
3.66 m |
4.4 m x 3.66 m |
|
Second Level |
Bedroom 2 |
3.31 m |
3.08 m |
3.31 m x 3.08 m |
|
Second Level |
Bedroom 3 |
5.04 m |
2.76 m |
5.04 m x 2.76 m |
|
Second Level |
Bathroom |
2.42 m |
2.36 m |
2.42 m x 2.36 m |
|
Second Level |
Primary Bedroom |
2.42 m |
1.8 m |
2.42 m x 1.8 m |
|
Second Level |
Bathroom |
2.53 m |
2.29 m |
2.53 m x 2.29 m |
|
Basement |
Family Room |
2.53 m |
2.29 m |
2.53 m x 2.29 m |
|
Main Level |
Dining Room |
3.41 m |
3.15 m |
3.41 m x 3.15 m |
|
Main Level |
Kitchen |
4.41 m |
2.57 m |
4.41 m x 2.57 m |
|
Main Level |
Living Room |
4.41 m |
3.66 m |
4.41 m x 3.66 m |
https://www.realtor.ca/real-estate/28992415/402-edgevalley-court-ottawa-8211-stittsville-north


