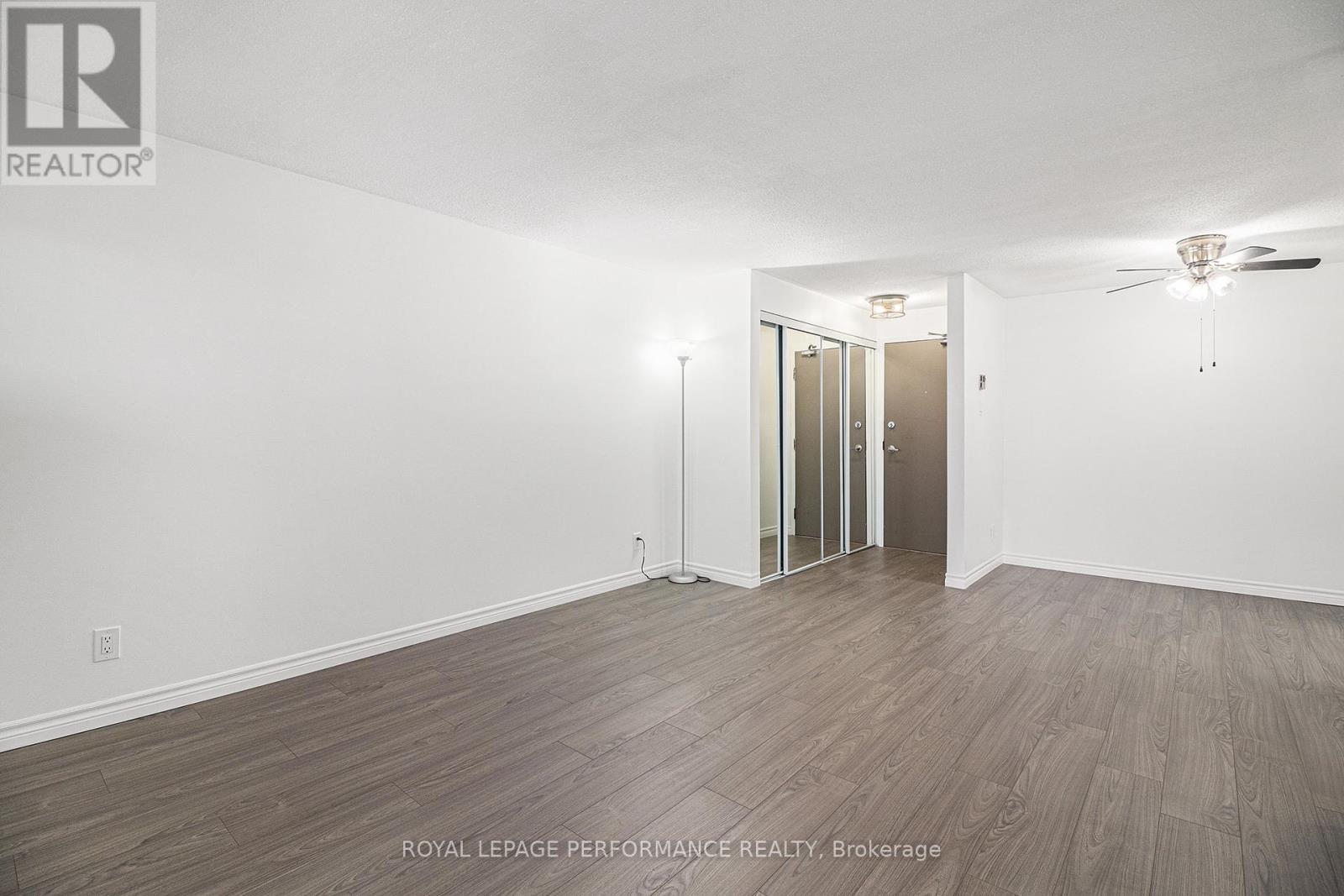402 - 6532 Bilberry Drive Ottawa, Ontario K1C 4N9
$317,786Maintenance, Insurance, Water
$590.50 Monthly
Maintenance, Insurance, Water
$590.50 MonthlyThis delightful, freshly painted two-bedroom condo boasts a fantastic location near NCC land and the breathtaking Ottawa River! Perfect for first-time buyers, downsizers, or investors! The unit showcases brand-new flooring throughout, an open concept living and dining area, and a kitchen equipped with ample cupboard space and a spacious walk-in pantry. Adjacent to the main living area is a convenient two-piece bath. As you proceed down the hall, you will discover two spacious bedrooms, accompanied by a full bathroom. Enjoy your morning coffee or unwind with an evening drink on your private covered balcony. This property is perfectly located within walking distance of various amenities, including parks, schools, shops, and trails. Additionally, it offers quick access to public transit, Montfort Hospital, shopping centers, and downtown via Highway 174. Contact us today to schedule a visit! (id:39840)
Property Details
| MLS® Number | X11823364 |
| Property Type | Single Family |
| Community Name | 2003 - Orleans Wood |
| CommunityFeatures | Pet Restrictions |
| Features | Wheelchair Access, Balcony, Carpet Free |
| ParkingSpaceTotal | 1 |
Building
| BathroomTotal | 2 |
| BedroomsAboveGround | 2 |
| BedroomsTotal | 2 |
| Appliances | Dishwasher, Hood Fan, Microwave, Refrigerator, Stove, Window Air Conditioner |
| CoolingType | Window Air Conditioner |
| ExteriorFinish | Brick, Vinyl Siding |
| HalfBathTotal | 1 |
| HeatingFuel | Electric |
| HeatingType | Baseboard Heaters |
| SizeInterior | 799.9932 - 898.9921 Sqft |
| Type | Apartment |
Land
| Acreage | No |
| ZoningDescription | Residential Condominium |
Rooms
| Level | Type | Length | Width | Dimensions |
|---|---|---|---|---|
| Flat | Living Room | 4.373 m | 3.584 m | 4.373 m x 3.584 m |
| Flat | Dining Room | 2.667 m | 2.511 m | 2.667 m x 2.511 m |
| Flat | Kitchen | 2.385 m | 2.171 m | 2.385 m x 2.171 m |
| Flat | Primary Bedroom | 4.391 m | 2.792 m | 4.391 m x 2.792 m |
| Flat | Bedroom 2 | 3.407 m | 3.051 m | 3.407 m x 3.051 m |
| Flat | Bathroom | 3.389 m | 1.685 m | 3.389 m x 1.685 m |
https://www.realtor.ca/real-estate/27701187/402-6532-bilberry-drive-ottawa-2003-orleans-wood
Interested?
Contact us for more information




















