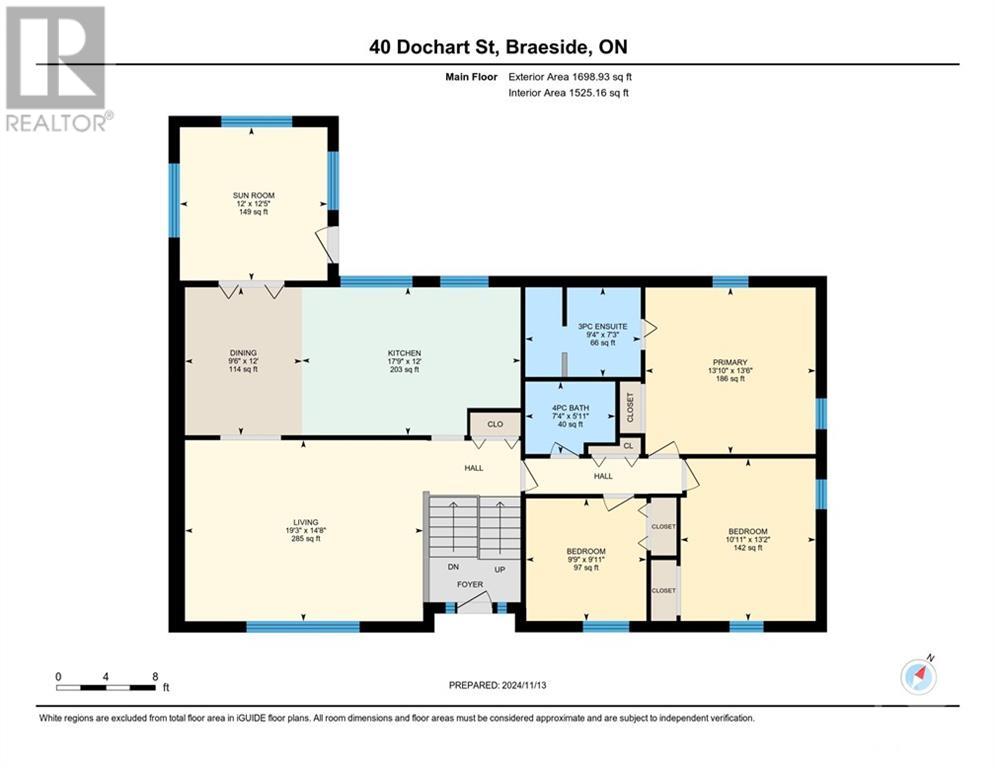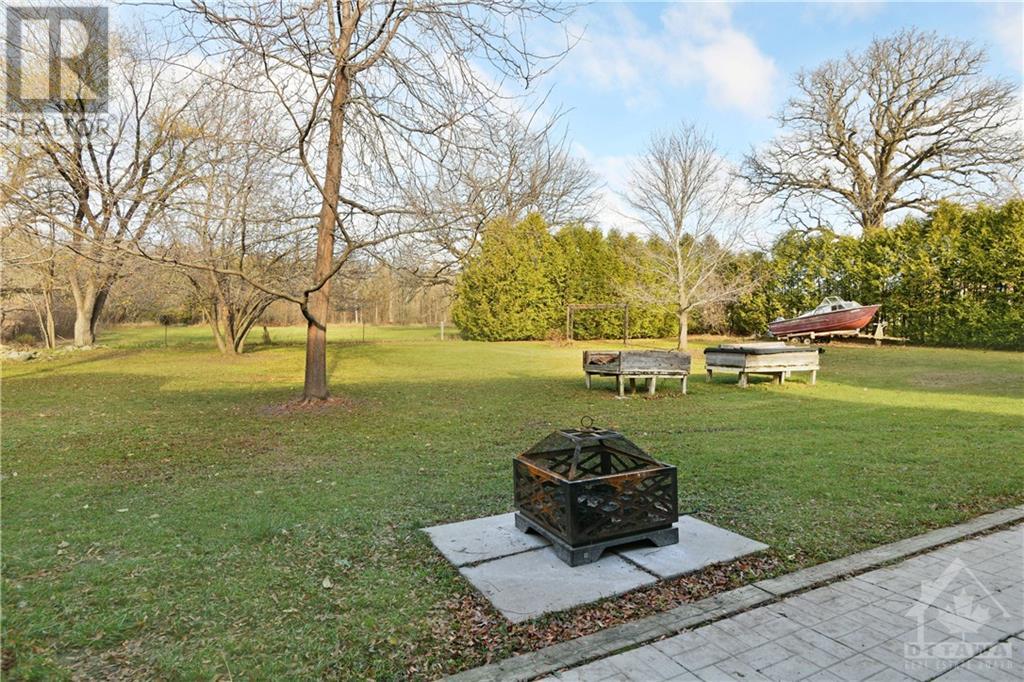40 Dochart Street Braeside, Ontario K0A 1G0
$565,000
Great Opportunity in Dochart Estates – Under $600K! Welcome to this spacious 6-bedroom, 3-bathroom home offering great value in Dochart Estates. This home features a functional layout with 3 bedrooms and 2 bathrooms on the main level, plus 3 more bedrooms and 1 bathroom downstairs. Enjoy a formal living room, a cozy family room, and a 3-season sunroom for plenty of living space. The basement includes a convenient kitchenette, perfect for multigenerational living or added flexibility. The master bedroom boasts an ensuite bathroom and a walk-in closet for added comfort. Additional features include a workshop beneath the sunroom with a small garage door, ideal for projects or extra storage. While the property may need some updates, this presents a fantastic opportunity to add value and personalize the space to your taste. 24 Hour Irrevocable on all offers as per Form 244. Don't miss your chance to get into this desirable neighborhood at an affordable price! (id:39840)
Open House
This property has open houses!
1:00 pm
Ends at:3:00 pm
Property Details
| MLS® Number | 1419779 |
| Property Type | Single Family |
| Neigbourhood | Dochart Estates |
| ParkingSpaceTotal | 8 |
| StorageType | Storage Shed |
Building
| BathroomTotal | 3 |
| BedroomsAboveGround | 3 |
| BedroomsBelowGround | 3 |
| BedroomsTotal | 6 |
| Appliances | Refrigerator, Dishwasher, Dryer, Stove, Washer |
| ArchitecturalStyle | Bungalow |
| BasementDevelopment | Finished |
| BasementType | Full (finished) |
| ConstructedDate | 1979 |
| ConstructionStyleAttachment | Detached |
| CoolingType | Central Air Conditioning |
| ExteriorFinish | Brick, Vinyl |
| FlooringType | Hardwood, Linoleum, Tile |
| FoundationType | Poured Concrete |
| HeatingFuel | Electric, Natural Gas |
| HeatingType | Baseboard Heaters, Forced Air |
| StoriesTotal | 1 |
| Type | House |
| UtilityWater | Drilled Well |
Parking
| Surfaced |
Land
| Acreage | No |
| Sewer | Septic System |
| SizeDepth | 198 Ft ,9 In |
| SizeFrontage | 146 Ft ,7 In |
| SizeIrregular | 0.67 |
| SizeTotal | 0.67 Ac |
| SizeTotalText | 0.67 Ac |
| ZoningDescription | Residential |
Rooms
| Level | Type | Length | Width | Dimensions |
|---|---|---|---|---|
| Lower Level | Family Room/fireplace | 13'11" x 19'0" | ||
| Lower Level | Kitchen | 11'3" x 7'10" | ||
| Lower Level | Bedroom | 11'11" x 11'2" | ||
| Lower Level | Bedroom | 9'3" x 10'4" | ||
| Lower Level | Bedroom | 7'6" x 9'1" | ||
| Lower Level | 4pc Bathroom | 11'5" x 7'6" | ||
| Lower Level | Workshop | 12'4" x 12'6" | ||
| Main Level | Kitchen | 12'0" x 17'9" | ||
| Main Level | Dining Room | 12'0" x 9'6" | ||
| Main Level | Living Room | 14'8" x 19'3" | ||
| Main Level | Sunroom | 12'5" x 12'0" | ||
| Main Level | Primary Bedroom | 13'6" x 13'10" | ||
| Main Level | 3pc Ensuite Bath | 7'3" x 9'4" | ||
| Main Level | Bedroom | 9'11" x 9'9" | ||
| Main Level | Bedroom | 13'2" x 10'11" | ||
| Main Level | 4pc Bathroom | 5'11" x 7'4" |
https://www.realtor.ca/real-estate/27649433/40-dochart-street-braeside-dochart-estates
Interested?
Contact us for more information

































