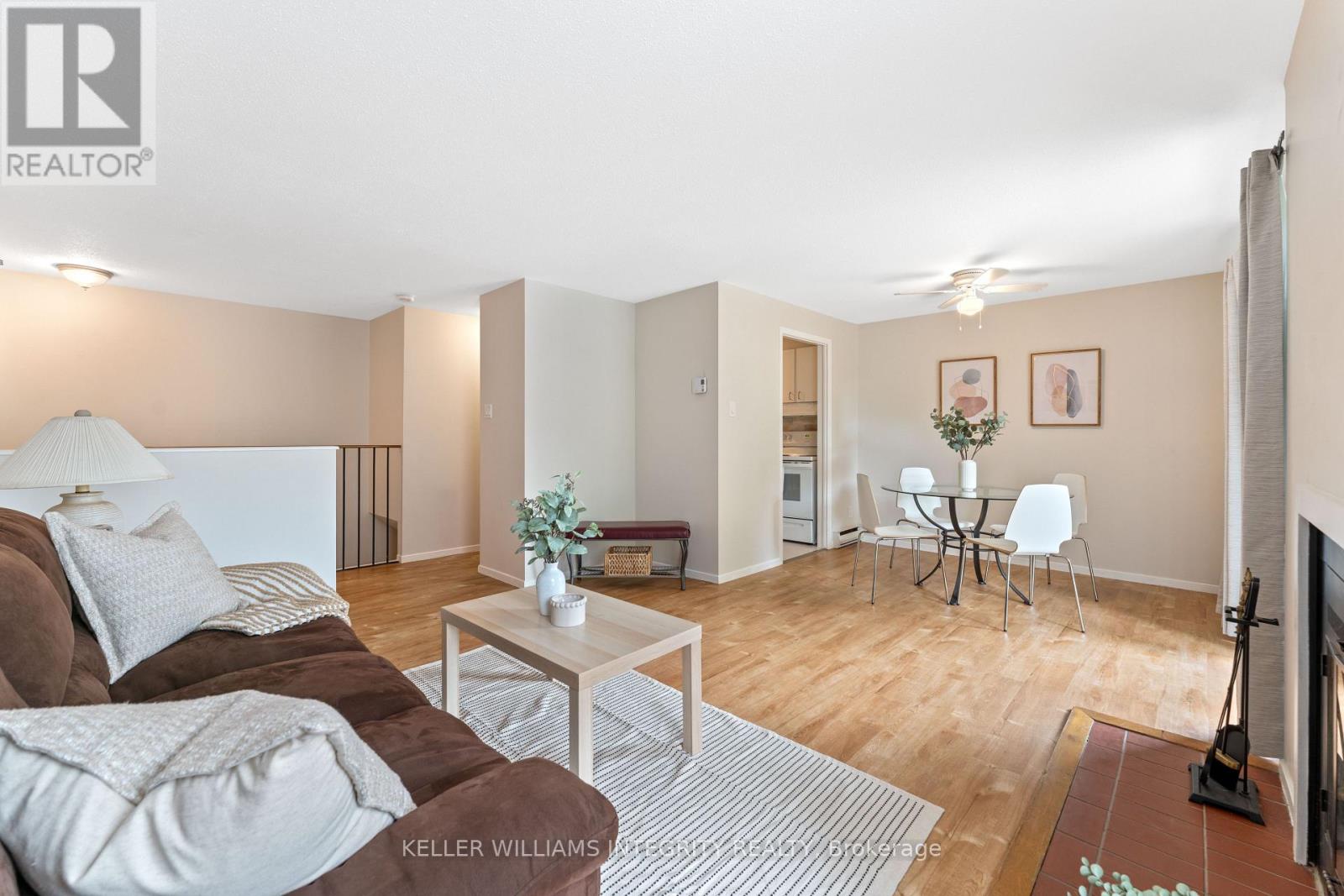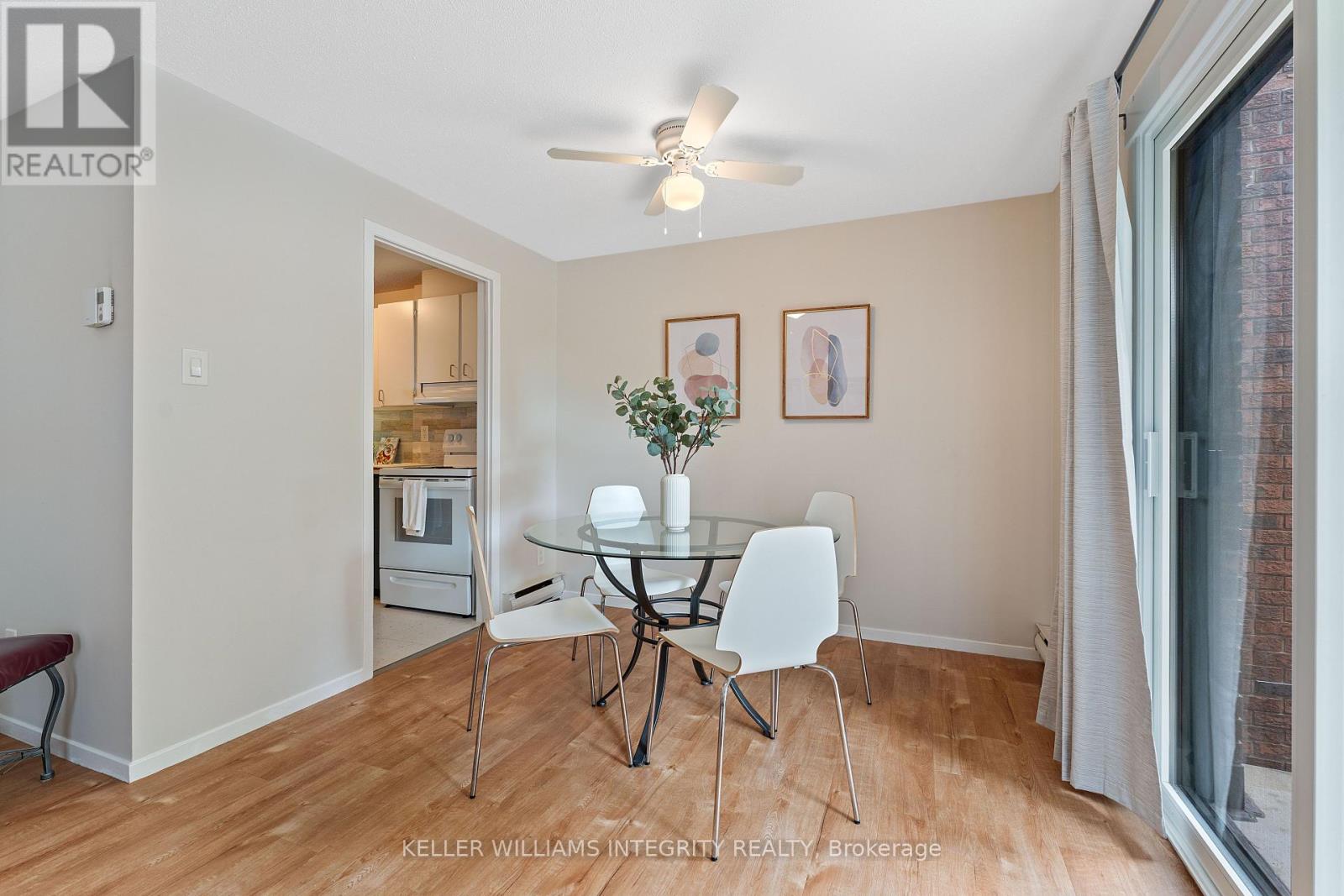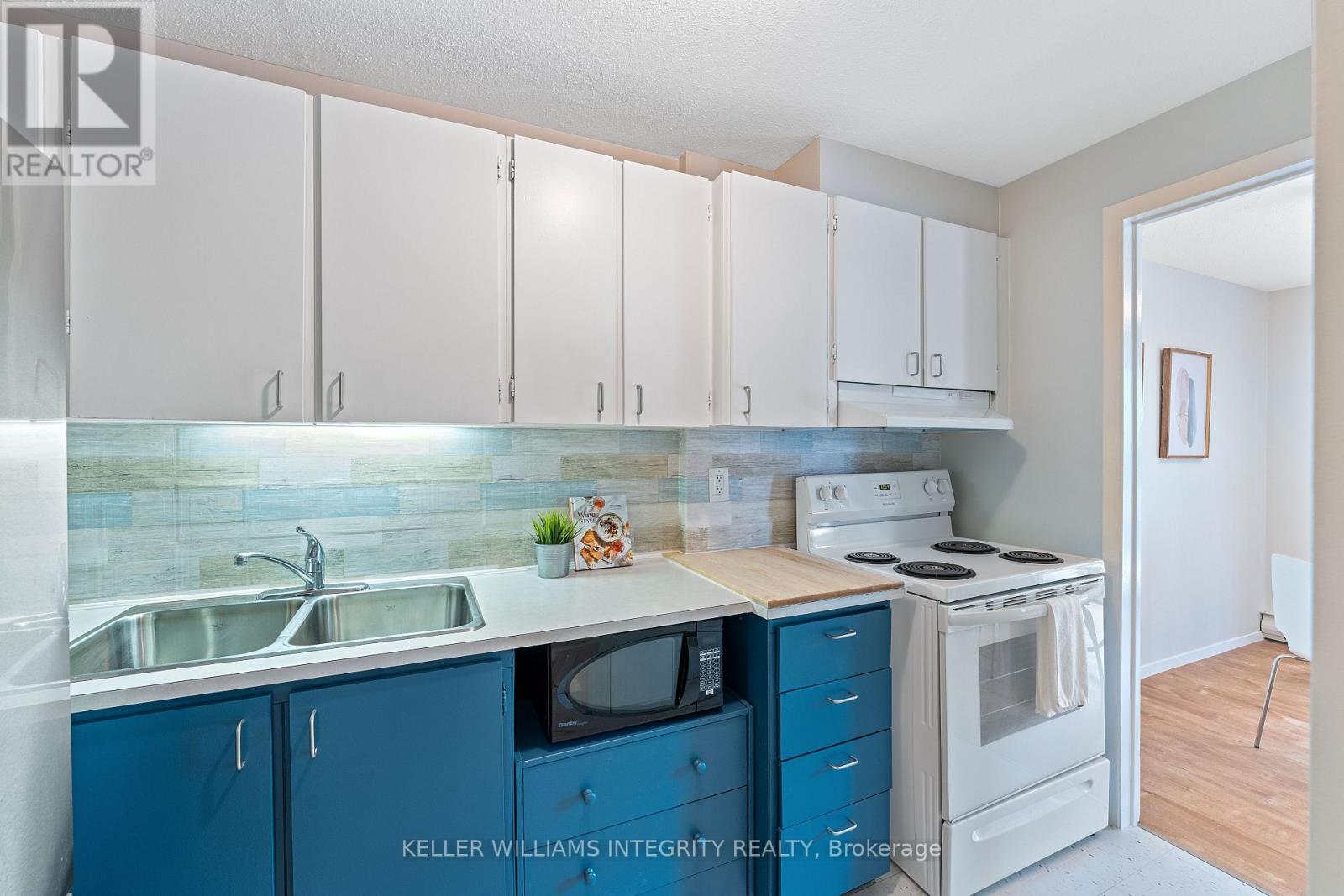2 Bedroom
2 Bathroom
1,000 - 1,199 ft2
Fireplace
Baseboard Heaters
$329,900Maintenance, Water
$451.82 Monthly
Perfect for first-time buyers, investors, or those looking to downsize, this stylish 2-bedroom, 1.5-bath condo in the heart of Barrhaven offers comfort, convenience, and exceptional value. The main level welcomes you with an open-concept living and dining area, complete with a cozy wood-burning fireplace and large south-facing windows that fill the space with natural light. You'll also find a well-appointed kitchen, a convenient powder room, in-unit laundry, and a spacious storage closet. The lower level features two generously sized bedrooms, a thoughtfully designed bathroom, and a bonus storage room that provides additional space for seasonal items or everyday essentials. This cozy backyard feels like your own little hideaway, with lush greenery, fully fenced with easy access to exit and just enough sunshine to make it the perfect spot to relax and unwind. Set in a family-friendly neighbourhood, this home is within walking distance to schools, parks, public transit, and local amenities with the Walter Baker Sports Centre just around the corner. Lovingly maintained and move-in ready, this is a fantastic opportunity to enjoy low-maintenance living in one of Barrhavens most central locations. (id:39840)
Property Details
|
MLS® Number
|
X12203881 |
|
Property Type
|
Single Family |
|
Community Name
|
7701 - Barrhaven - Pheasant Run |
|
Community Features
|
Pet Restrictions |
|
Features
|
Balcony, Carpet Free, In Suite Laundry |
|
Parking Space Total
|
1 |
Building
|
Bathroom Total
|
2 |
|
Bedrooms Above Ground
|
2 |
|
Bedrooms Total
|
2 |
|
Appliances
|
Intercom, Dryer, Microwave, Stove, Washer |
|
Basement Development
|
Finished |
|
Basement Type
|
Full (finished) |
|
Exterior Finish
|
Brick |
|
Fireplace Present
|
Yes |
|
Fireplace Type
|
Woodstove |
|
Half Bath Total
|
1 |
|
Heating Fuel
|
Electric |
|
Heating Type
|
Baseboard Heaters |
|
Stories Total
|
2 |
|
Size Interior
|
1,000 - 1,199 Ft2 |
|
Type
|
Row / Townhouse |
Parking
Land
Rooms
| Level |
Type |
Length |
Width |
Dimensions |
|
Lower Level |
Primary Bedroom |
3.1 m |
3.89 m |
3.1 m x 3.89 m |
|
Lower Level |
Bedroom 2 |
3.08 m |
2.79 m |
3.08 m x 2.79 m |
|
Main Level |
Living Room |
4.52 m |
3.66 m |
4.52 m x 3.66 m |
|
Main Level |
Dining Room |
2.95 m |
2.45 m |
2.95 m x 2.45 m |
|
Main Level |
Kitchen |
3.37 m |
2.3 m |
3.37 m x 2.3 m |
https://www.realtor.ca/real-estate/28432501/4-20-sweetbriar-circle-ottawa-7701-barrhaven-pheasant-run


































