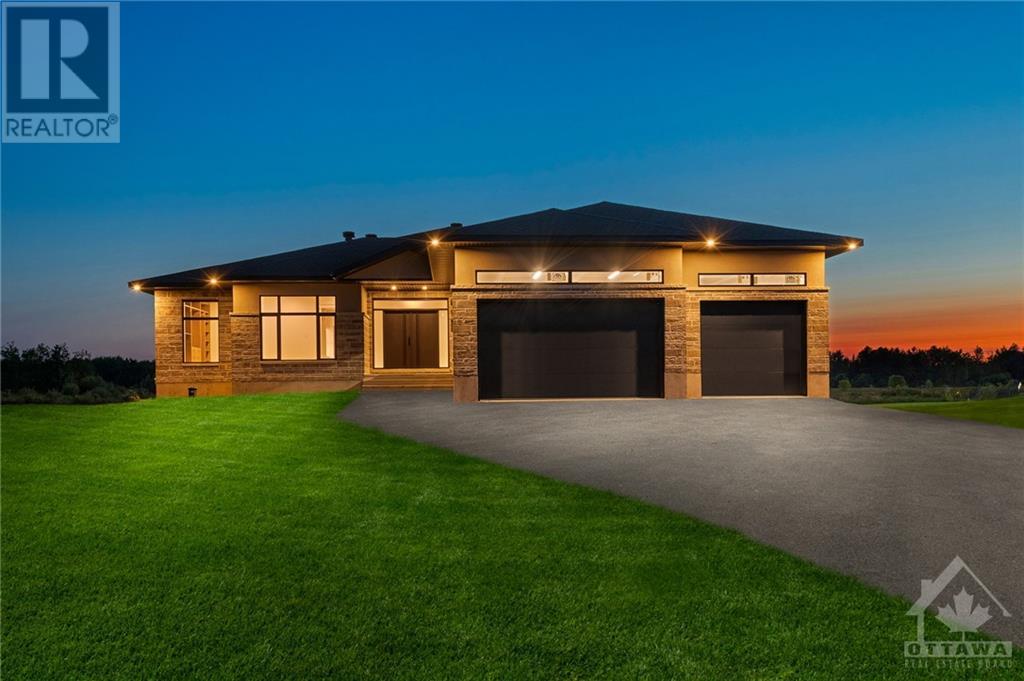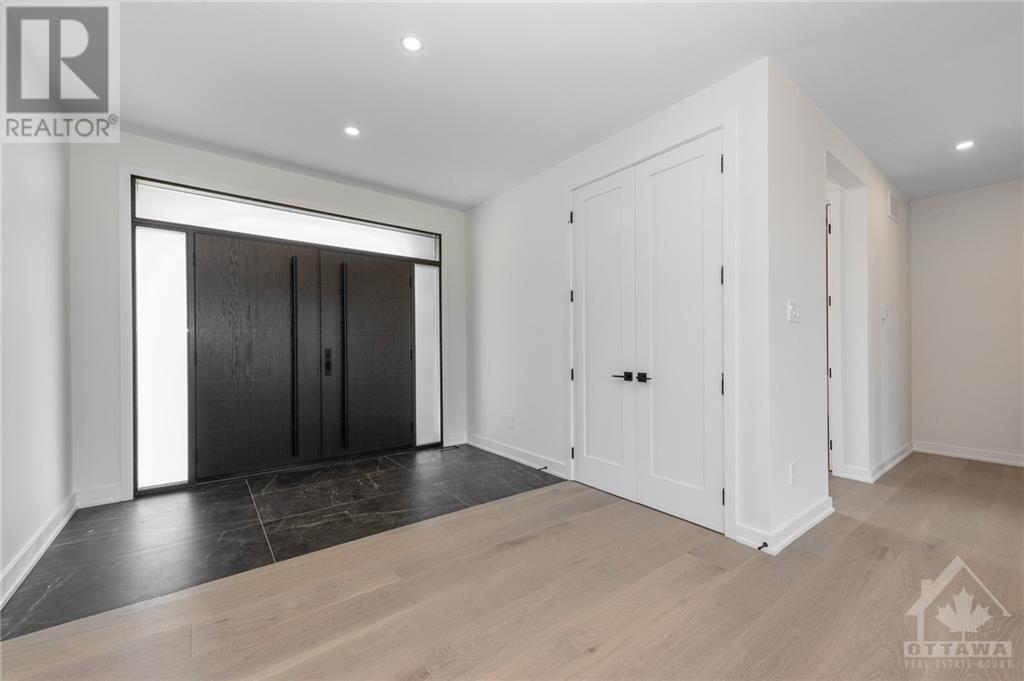3 Bedroom
3 Bathroom
Bungalow
Fireplace
Central Air Conditioning, Air Exchanger
Forced Air
$1,398,800
Be the first to live in this BRAND NEW modern bungalow by Truview Homes. Nestled in the sought after Quinn Farm development, this home has it all! Custom double doors lead into a spacious entryway which immediately highlights the open concept floor plan. Living area boasts 9" white oak floors, tiled fireplace and wall to wall windows. Kitchen features custom cabinets, 36" stove and quartz island. Large dining area has access to a 21' covered lanai, perfect for entertaining! The main floor office is perfect for working from home. Primary bedroom is also lanai accessible, continuing on with a tiled 5pc ensuite and a windowed walk-in closet! Two other bedrooms and full bathroom complete the other side of the home. Massive mudroom/laundry area off of the garage entrance. Garage has a side door and basement access. Tarion Warranty included. Some photos are digitally staged. Come and see what this wonderful community has to offer! Some photos have been digitally staged. (id:39840)
Property Details
|
MLS® Number
|
1420841 |
|
Property Type
|
Single Family |
|
Neigbourhood
|
Quinn Farm |
|
AmenitiesNearBy
|
Airport, Golf Nearby, Recreation Nearby |
|
CommunicationType
|
Internet Access |
|
CommunityFeatures
|
Family Oriented |
|
ParkingSpaceTotal
|
8 |
|
Structure
|
Patio(s) |
Building
|
BathroomTotal
|
3 |
|
BedroomsAboveGround
|
3 |
|
BedroomsTotal
|
3 |
|
Appliances
|
Refrigerator, Dishwasher, Hood Fan, Stove |
|
ArchitecturalStyle
|
Bungalow |
|
BasementDevelopment
|
Unfinished |
|
BasementType
|
Full (unfinished) |
|
ConstructedDate
|
2024 |
|
ConstructionStyleAttachment
|
Detached |
|
CoolingType
|
Central Air Conditioning, Air Exchanger |
|
ExteriorFinish
|
Stone, Stucco |
|
FireplacePresent
|
Yes |
|
FireplaceTotal
|
1 |
|
FlooringType
|
Hardwood, Tile |
|
FoundationType
|
Poured Concrete |
|
HalfBathTotal
|
1 |
|
HeatingFuel
|
Natural Gas |
|
HeatingType
|
Forced Air |
|
StoriesTotal
|
1 |
|
Type
|
House |
|
UtilityWater
|
Drilled Well |
Parking
Land
|
Acreage
|
No |
|
LandAmenities
|
Airport, Golf Nearby, Recreation Nearby |
|
Sewer
|
Septic System |
|
SizeDepth
|
205 Ft |
|
SizeFrontage
|
101 Ft |
|
SizeIrregular
|
0.58 |
|
SizeTotal
|
0.58 Ac |
|
SizeTotalText
|
0.58 Ac |
|
ZoningDescription
|
Residential |
Rooms
| Level |
Type |
Length |
Width |
Dimensions |
|
Basement |
Other |
|
|
61'5" x 37'0" |
|
Main Level |
Foyer |
|
|
10'0" x 10'6" |
|
Main Level |
Kitchen |
|
|
18'0" x 15'0" |
|
Main Level |
Dining Room |
|
|
15'0" x 8'0" |
|
Main Level |
Family Room/fireplace |
|
|
22'0" x 18'0" |
|
Main Level |
Office |
|
|
11'10" x 10'3" |
|
Main Level |
5pc Bathroom |
|
|
12'10" x 9'0" |
|
Main Level |
Other |
|
|
9'0" x 9'11" |
|
Main Level |
Primary Bedroom |
|
|
15'9" x 12'2" |
|
Main Level |
Bedroom |
|
|
12'11" x 11'11" |
|
Main Level |
Bedroom |
|
|
11'10" x 13'0" |
|
Main Level |
Porch |
|
|
21'7" x 12'0" |
|
Main Level |
Mud Room |
|
|
17'7" x 10'0" |
https://www.realtor.ca/real-estate/27665781/3987-perennial-way-greely-quinn-farm
































