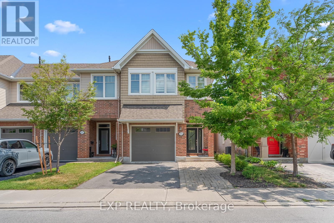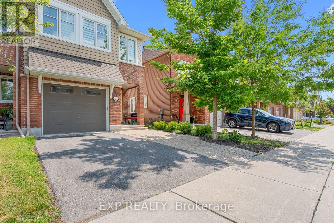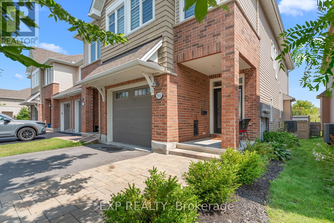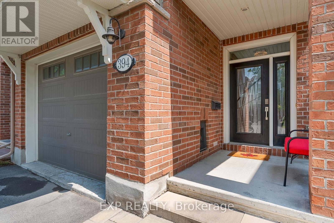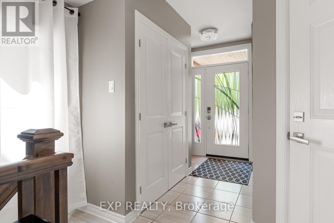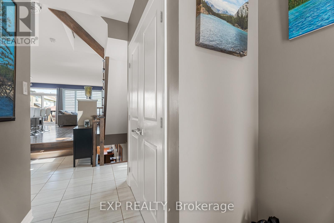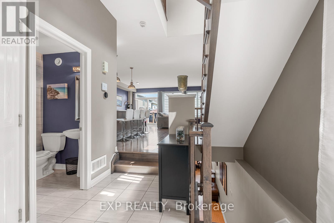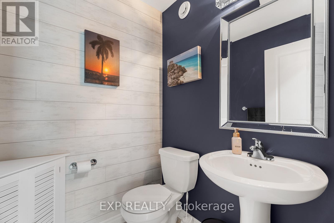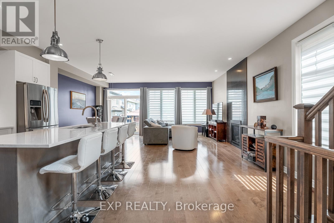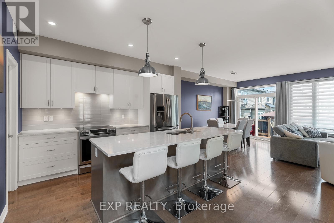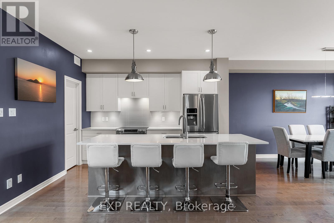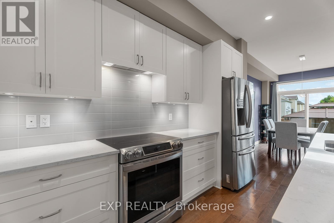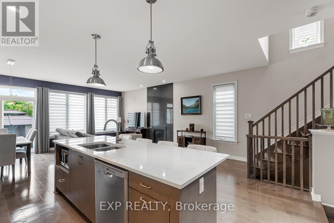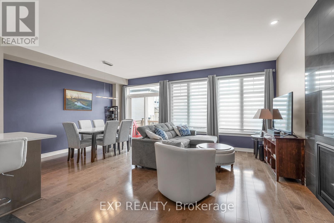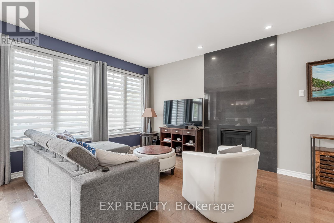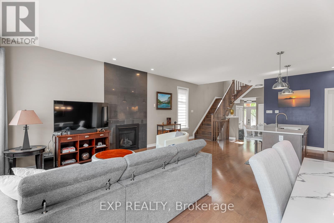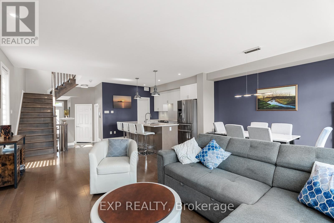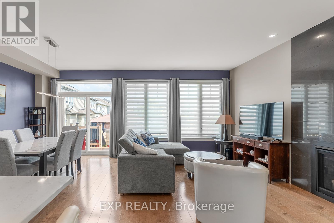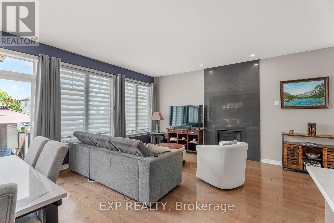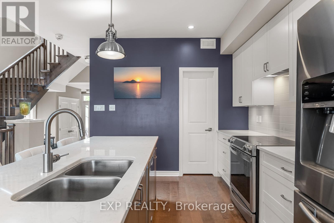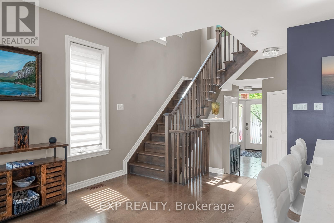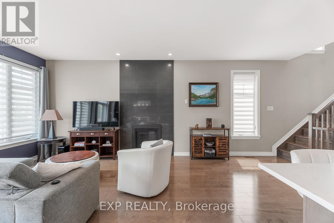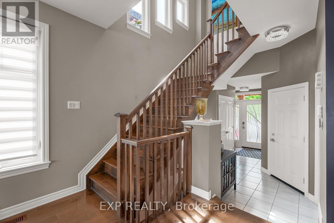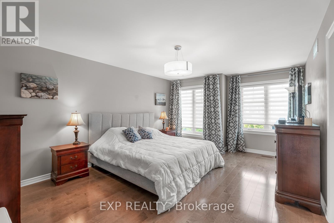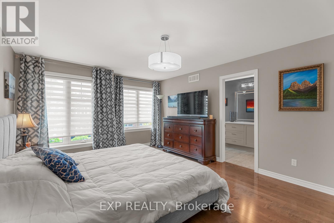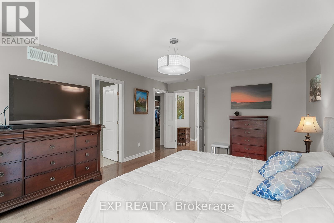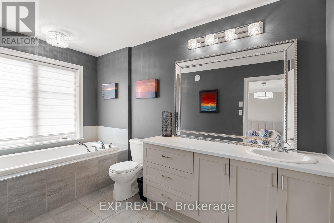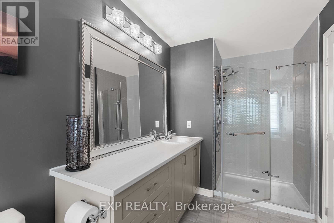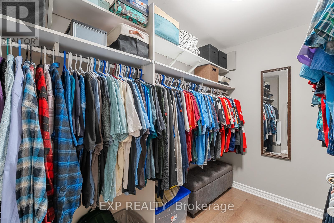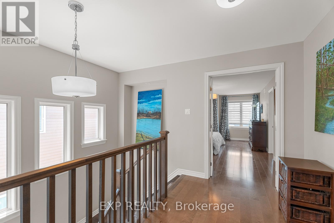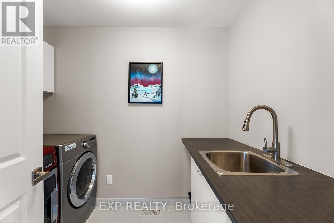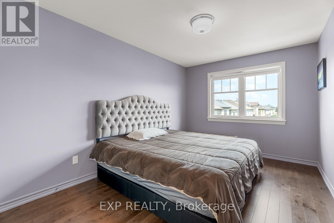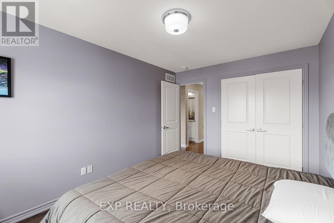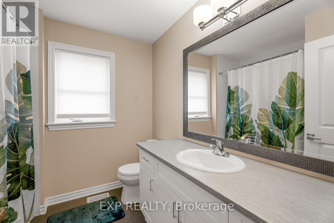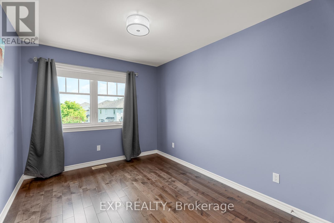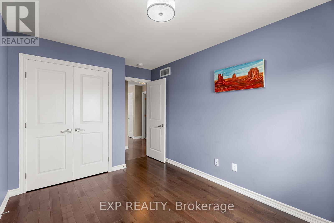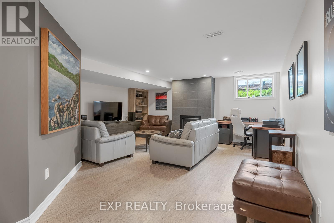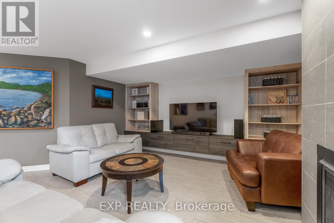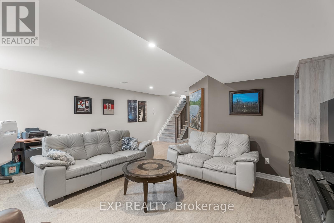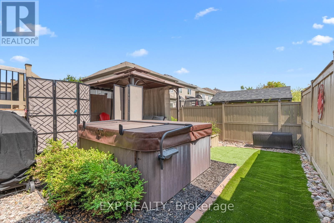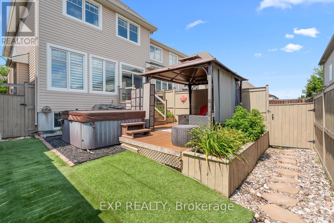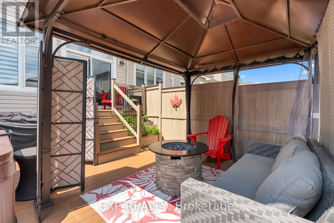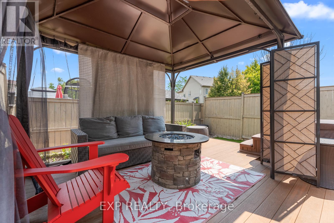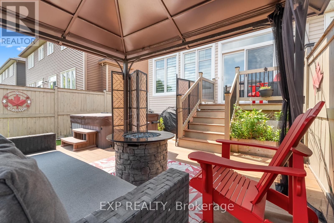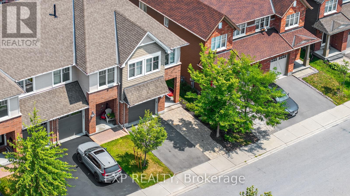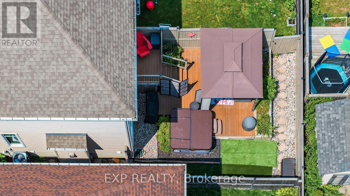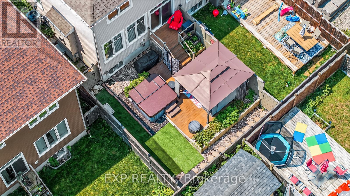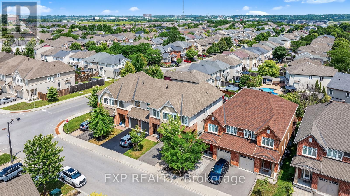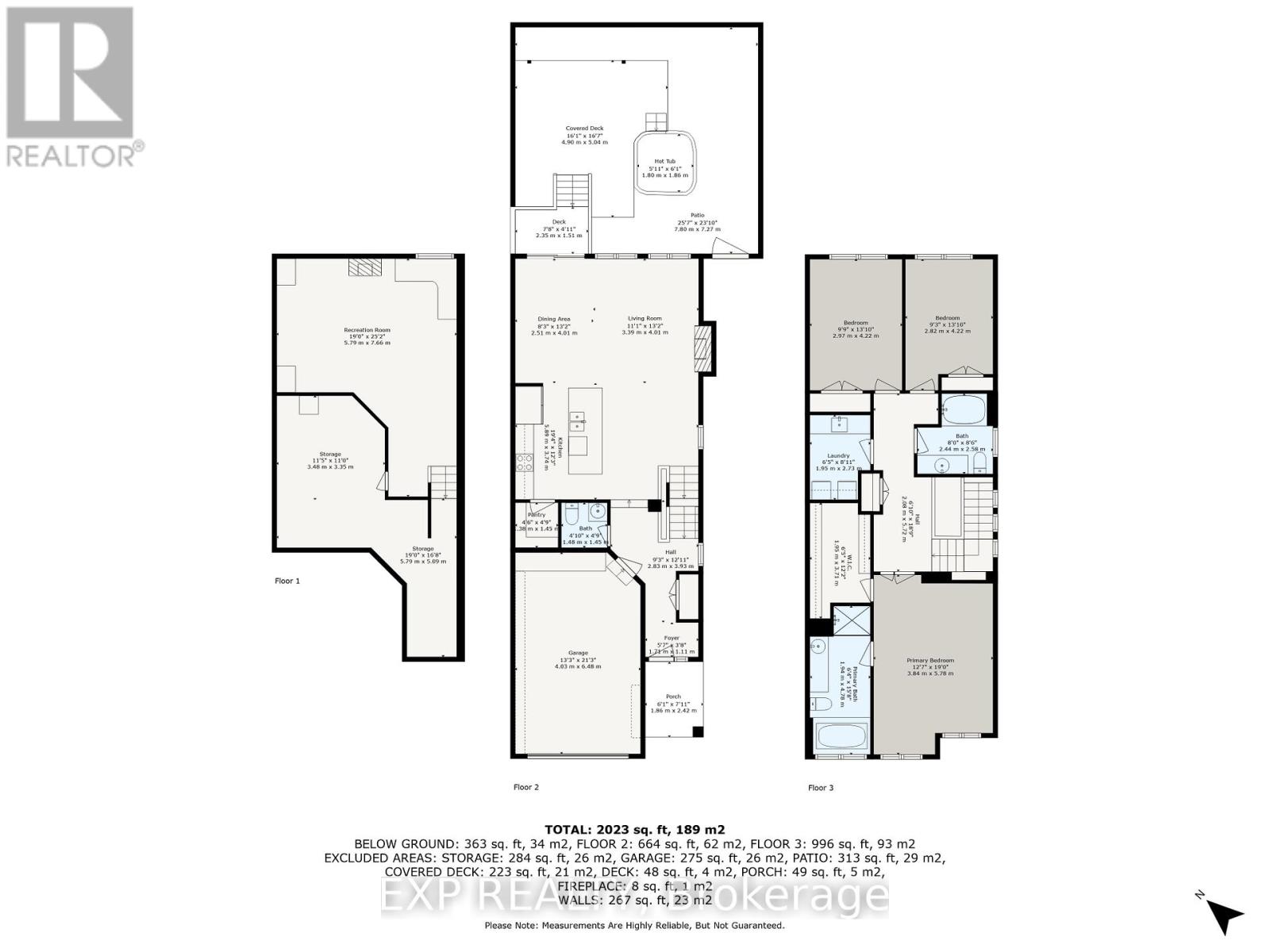3 Bedroom
3 Bathroom
1,500 - 2,000 ft2
Fireplace
Central Air Conditioning
Forced Air
$749,900
Welcome to 394 Warmstone Dr in beautiful Stittsville ! This stunning 3-bedroom, 3-bathroom end-unit townhome, perfectly situated in a family-friendly neighbourhood just minutes from schools, shopping, public transportation, and all essential amenities. Step inside and experience the $30,000 in upgrades, including a bright, open-concept layout featuring high ceilings, elegant modern finishes, and not one, but two cozy fireplaces (living room and lower-level living area) perfect for relaxing evenings or entertaining guests. The chefs kitchen seamlessly flows into the dining and living areas, creating a welcoming and functional space for everyday living. Upstairs, you'll find three spacious bedrooms, including a serene primary suite with ample closet space and a stylish ensuite bath. The finished basement offers additional living space ideal for a family room, home office, or gym. Enjoy outdoor living in the low-maintenance private backyard, complete with a hot tub and gazebo, providing the perfect retreat for year-round enjoyment. This home combines comfort, convenience, and style in one unbeatable package. Don't miss your chance to own this exceptional property! schedule your private showing today! (id:39840)
Property Details
|
MLS® Number
|
X12315308 |
|
Property Type
|
Single Family |
|
Community Name
|
8211 - Stittsville (North) |
|
Amenities Near By
|
Public Transit, Park |
|
Easement
|
Easement |
|
Parking Space Total
|
2 |
|
Structure
|
Deck |
Building
|
Bathroom Total
|
3 |
|
Bedrooms Above Ground
|
3 |
|
Bedrooms Total
|
3 |
|
Age
|
6 To 15 Years |
|
Amenities
|
Fireplace(s) |
|
Appliances
|
Garage Door Opener Remote(s), Water Heater - Tankless, Blinds, Dryer, Stove, Washer, Refrigerator |
|
Basement Development
|
Finished |
|
Basement Type
|
Full (finished) |
|
Construction Style Attachment
|
Attached |
|
Cooling Type
|
Central Air Conditioning |
|
Exterior Finish
|
Brick |
|
Fireplace Present
|
Yes |
|
Fireplace Total
|
2 |
|
Foundation Type
|
Concrete |
|
Half Bath Total
|
1 |
|
Heating Fuel
|
Natural Gas |
|
Heating Type
|
Forced Air |
|
Stories Total
|
2 |
|
Size Interior
|
1,500 - 2,000 Ft2 |
|
Type
|
Row / Townhouse |
|
Utility Water
|
Municipal Water |
Parking
|
Attached Garage
|
|
|
Garage
|
|
|
Inside Entry
|
|
Land
|
Acreage
|
No |
|
Fence Type
|
Fenced Yard |
|
Land Amenities
|
Public Transit, Park |
|
Sewer
|
Sanitary Sewer |
|
Size Depth
|
98 Ft ,1 In |
|
Size Frontage
|
25 Ft ,8 In |
|
Size Irregular
|
25.7 X 98.1 Ft ; 0 |
|
Size Total Text
|
25.7 X 98.1 Ft ; 0 |
|
Zoning Description
|
Residential Row Unit |
Rooms
| Level |
Type |
Length |
Width |
Dimensions |
|
Second Level |
Bedroom |
4.22 m |
2.82 m |
4.22 m x 2.82 m |
|
Second Level |
Bathroom |
2.36 m |
2.28 m |
2.36 m x 2.28 m |
|
Second Level |
Laundry Room |
2.61 m |
1.9 m |
2.61 m x 1.9 m |
|
Second Level |
Primary Bedroom |
5.78 m |
3.84 m |
5.78 m x 3.84 m |
|
Second Level |
Other |
3.71 m |
1.95 m |
3.71 m x 1.95 m |
|
Second Level |
Bathroom |
3.78 m |
1.9 m |
3.78 m x 1.9 m |
|
Second Level |
Bedroom |
4.14 m |
2.94 m |
4.14 m x 2.94 m |
|
Lower Level |
Family Room |
7.46 m |
5.53 m |
7.46 m x 5.53 m |
|
Lower Level |
Utility Room |
3.48 m |
3.35 m |
3.48 m x 3.35 m |
|
Main Level |
Foyer |
1.11 m |
1.71 m |
1.11 m x 1.71 m |
|
Main Level |
Living Room |
4.01 m |
3.39 m |
4.01 m x 3.39 m |
|
Main Level |
Dining Room |
4.01 m |
2.51 m |
4.01 m x 2.51 m |
|
Main Level |
Kitchen |
5.89 m |
3.74 m |
5.89 m x 3.74 m |
|
Main Level |
Bathroom |
1.52 m |
1.42 m |
1.52 m x 1.42 m |
https://www.realtor.ca/real-estate/28670012/394-warmstone-drive-ottawa-8211-stittsville-north


