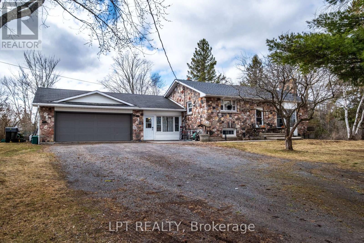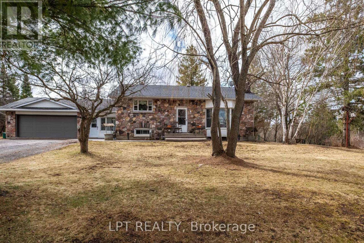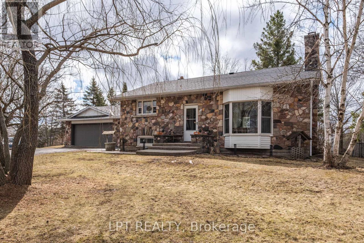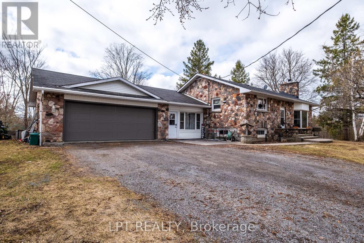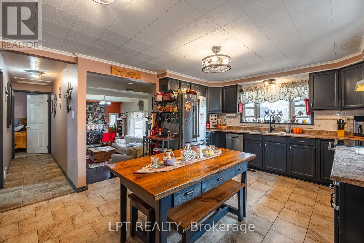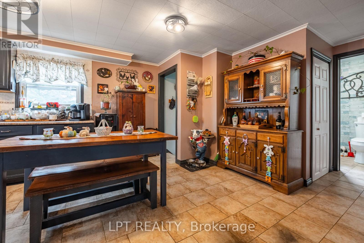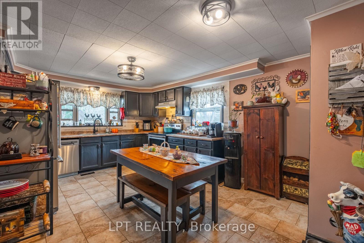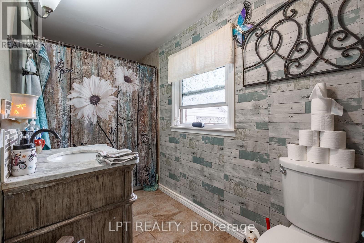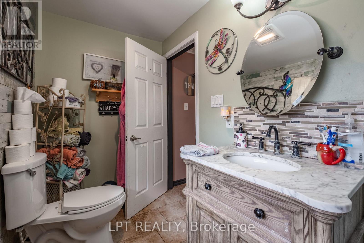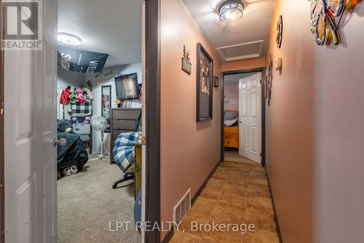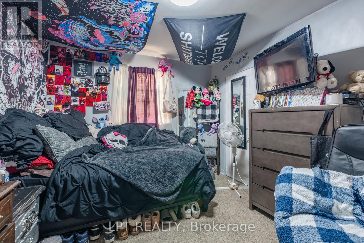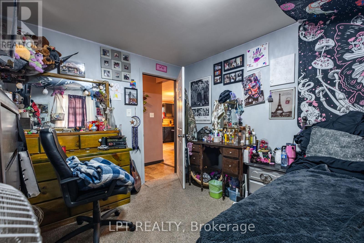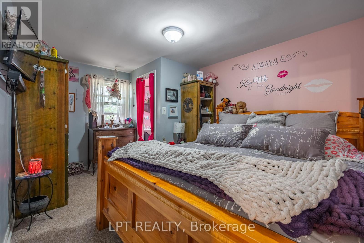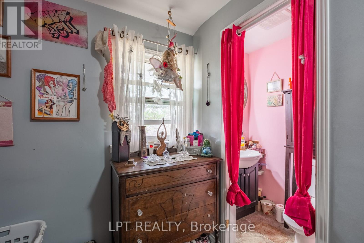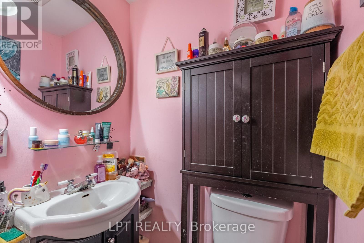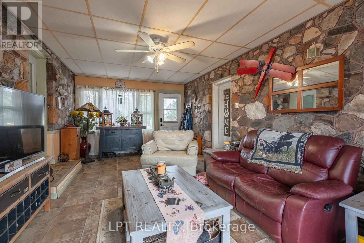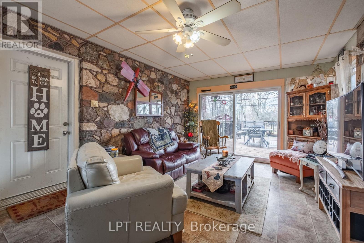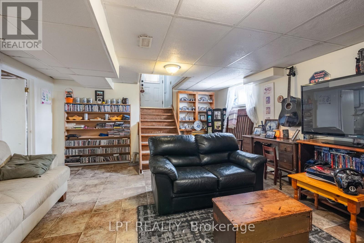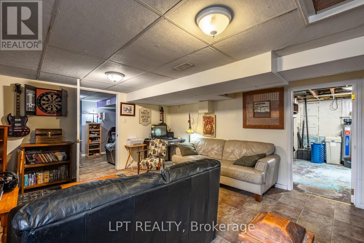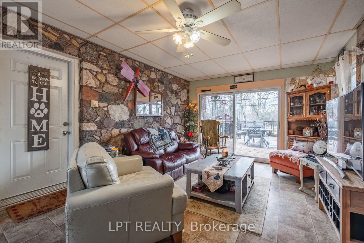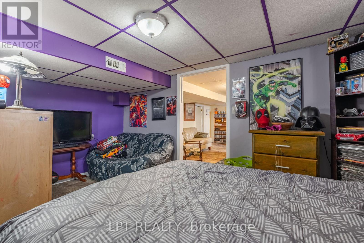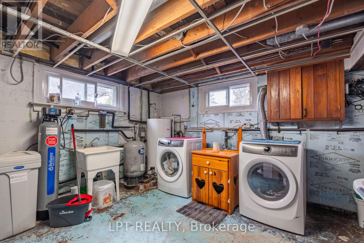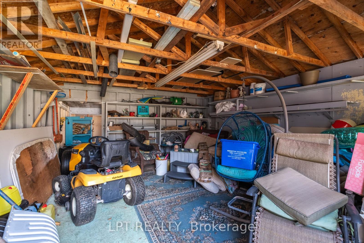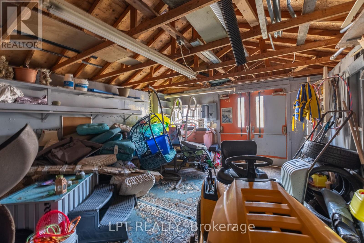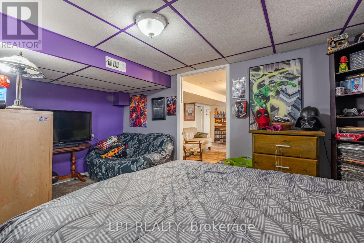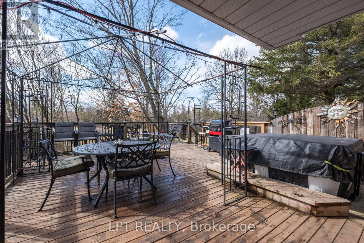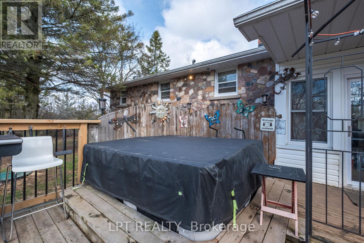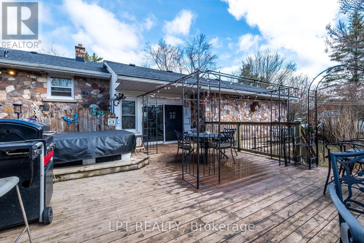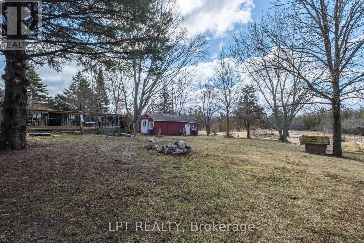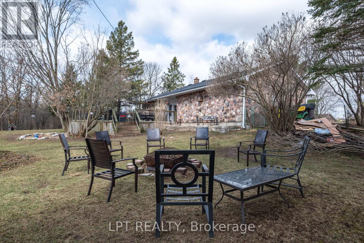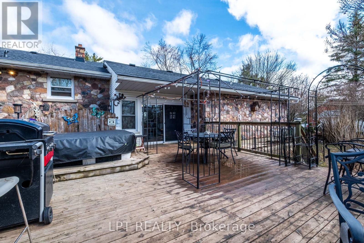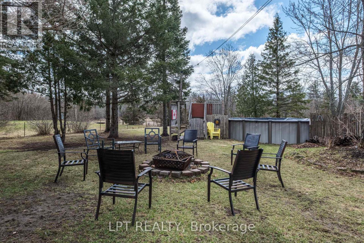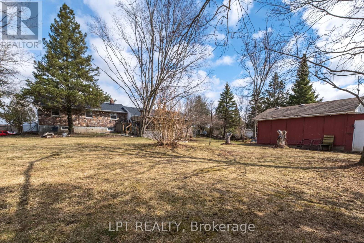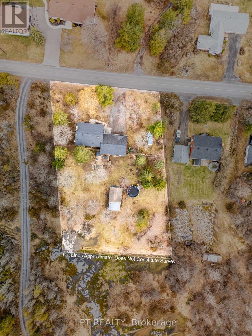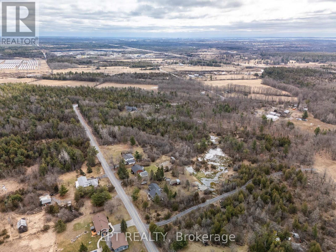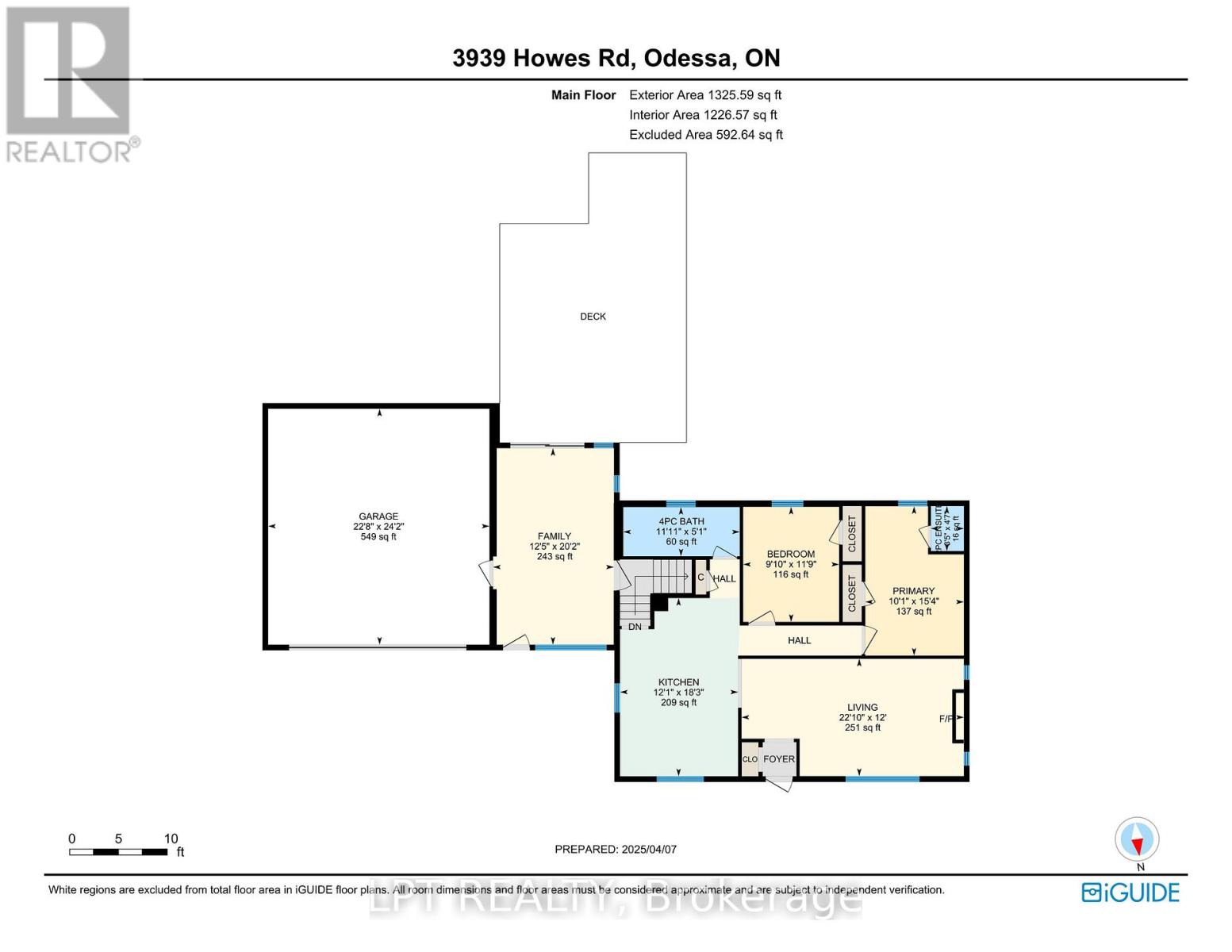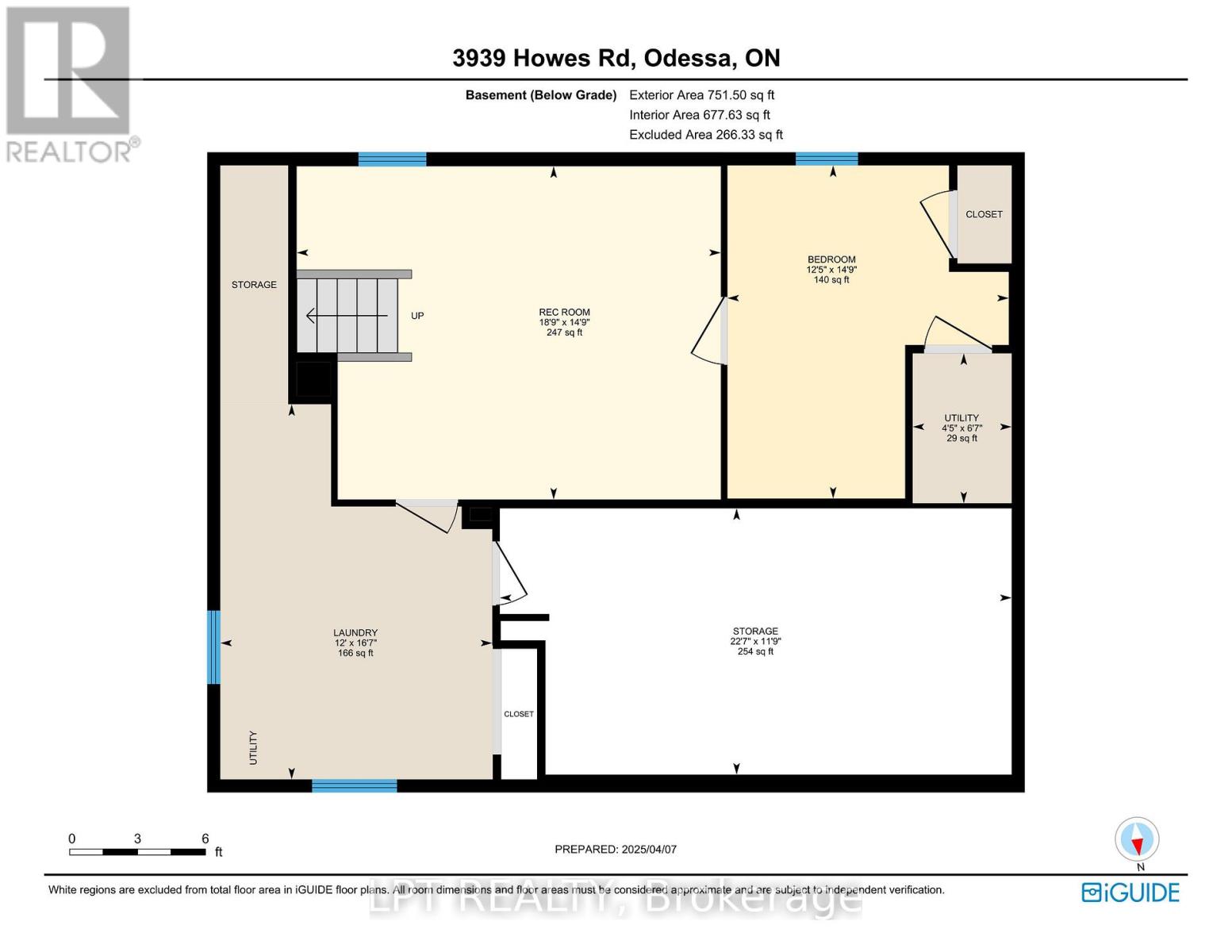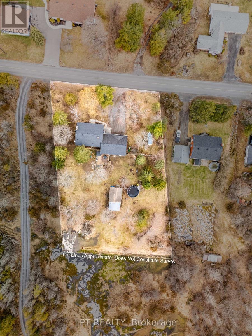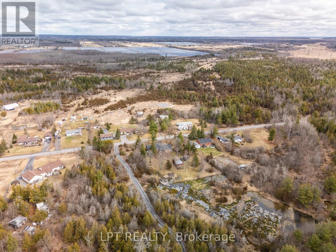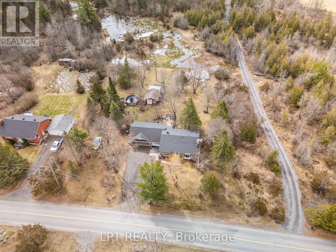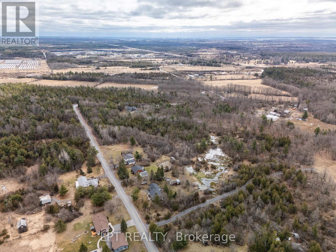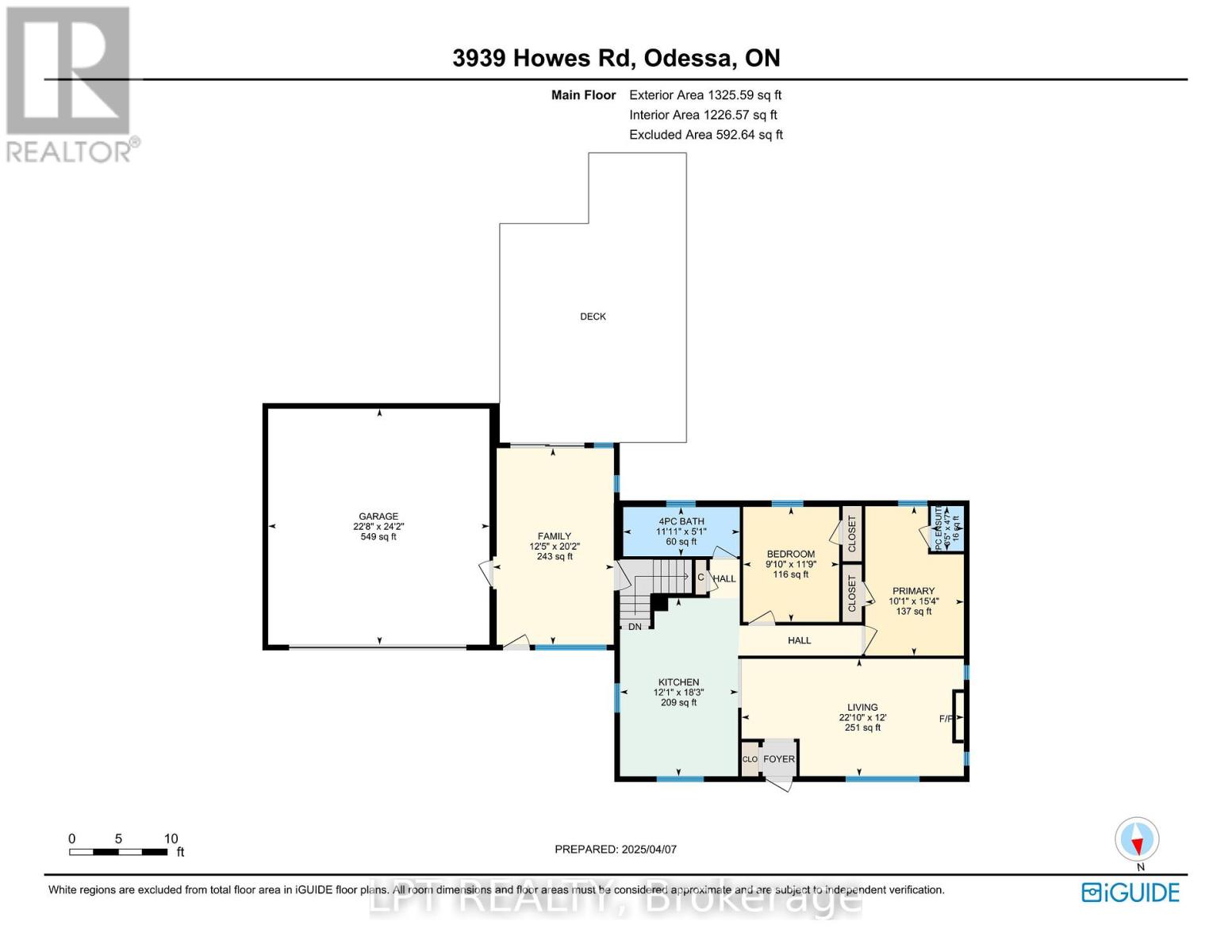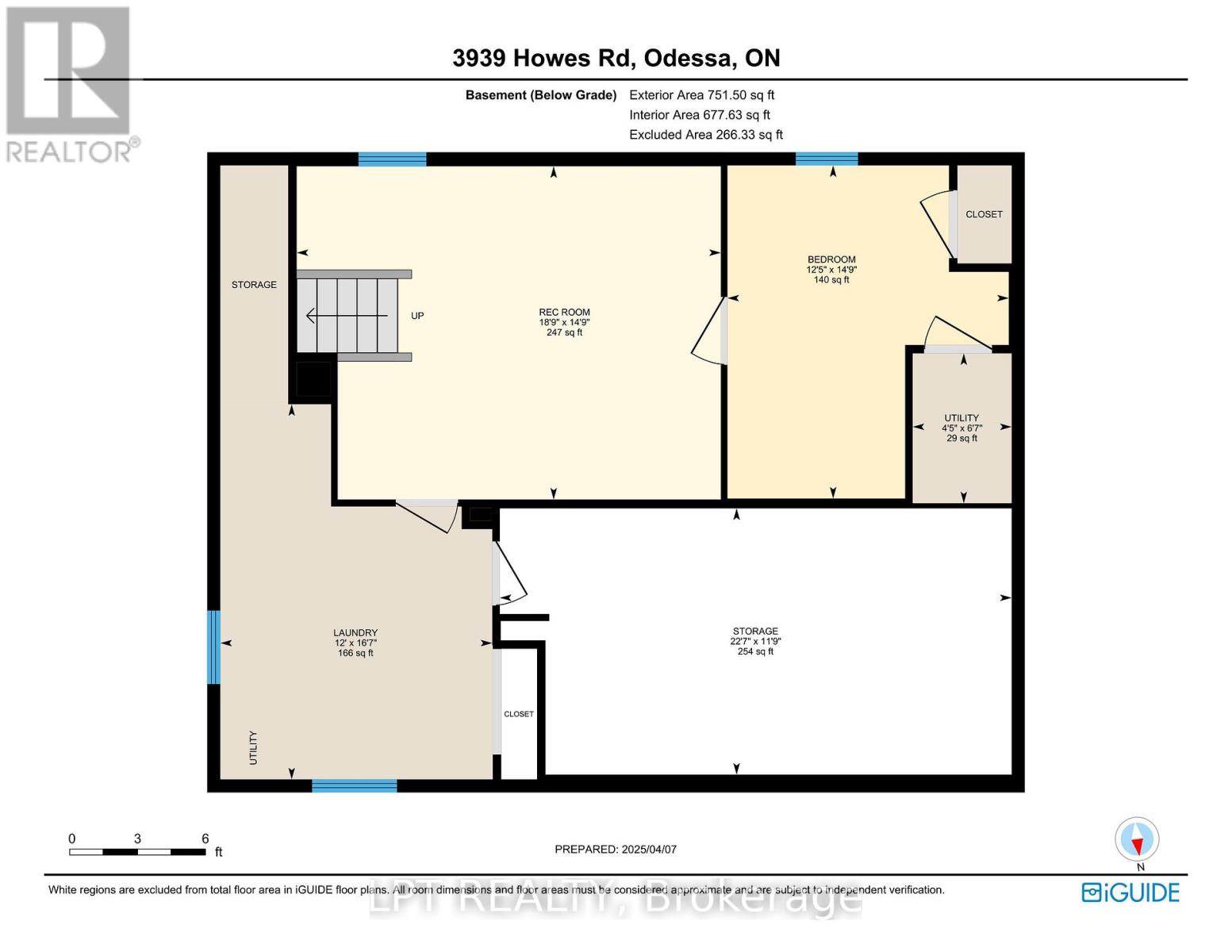3 Bedroom
2 Bathroom
1,100 - 1,500 ft2
Bungalow
Fireplace
Above Ground Pool
Forced Air
$674,900
Experience the perfect blend of country charm and city convenience at 3939 Howes Road. Offering 2+1 bedrooms, a full 4-piece bath, and a handy 2-piece ensuite. The kitchen is well laid out for family meals, with a bright living area and a separate family room designed for gathering and entertaining. The finished basement includes another bedroom, a large rec room, and an oversized garage is ideal for storage, tools, or projects. Outside, enjoy the expansive deck, landscaped gardens, and mature maple, oak, and apple trees. Cool off in the above-ground pool or unwind in the hot tub. Whether you're gardening, hosting, or just relaxing, the space is ready for it. A quiet setting with quick access to essentials, schedule your showing today. (id:39840)
Property Details
|
MLS® Number
|
X12074998 |
|
Property Type
|
Single Family |
|
Community Name
|
44 - City North of 401 |
|
Equipment Type
|
Propane Tank |
|
Parking Space Total
|
5 |
|
Pool Type
|
Above Ground Pool |
|
Rental Equipment Type
|
Propane Tank |
|
Structure
|
Deck, Shed |
Building
|
Bathroom Total
|
2 |
|
Bedrooms Above Ground
|
2 |
|
Bedrooms Below Ground
|
1 |
|
Bedrooms Total
|
3 |
|
Age
|
51 To 99 Years |
|
Amenities
|
Fireplace(s) |
|
Appliances
|
Water Softener, Water Treatment, Dishwasher, Dryer, Washer, Refrigerator |
|
Architectural Style
|
Bungalow |
|
Basement Development
|
Partially Finished |
|
Basement Type
|
Full (partially Finished) |
|
Construction Style Attachment
|
Detached |
|
Exterior Finish
|
Stone |
|
Fire Protection
|
Smoke Detectors |
|
Fireplace Present
|
Yes |
|
Fireplace Total
|
1 |
|
Foundation Type
|
Block |
|
Half Bath Total
|
1 |
|
Heating Fuel
|
Propane |
|
Heating Type
|
Forced Air |
|
Stories Total
|
1 |
|
Size Interior
|
1,100 - 1,500 Ft2 |
|
Type
|
House |
|
Utility Water
|
Drilled Well |
Parking
Land
|
Acreage
|
No |
|
Sewer
|
Septic System |
|
Size Depth
|
200 Ft |
|
Size Frontage
|
175 Ft |
|
Size Irregular
|
175 X 200 Ft |
|
Size Total Text
|
175 X 200 Ft|1/2 - 1.99 Acres |
|
Zoning Description
|
Rur |
Rooms
| Level |
Type |
Length |
Width |
Dimensions |
|
Basement |
Utility Room |
2.02 m |
1.33 m |
2.02 m x 1.33 m |
|
Basement |
Bedroom |
4.49 m |
3.79 m |
4.49 m x 3.79 m |
|
Basement |
Laundry Room |
5.06 m |
3.66 m |
5.06 m x 3.66 m |
|
Basement |
Recreational, Games Room |
4.49 m |
5.72 m |
4.49 m x 5.72 m |
|
Main Level |
Bathroom |
1.4 m |
1.03 m |
1.4 m x 1.03 m |
|
Main Level |
Bathroom |
1.54 m |
3.64 m |
1.54 m x 3.64 m |
|
Main Level |
Bedroom |
3.59 m |
3 m |
3.59 m x 3 m |
|
Main Level |
Primary Bedroom |
4.67 m |
3.08 m |
4.67 m x 3.08 m |
|
Main Level |
Family Room |
6.14 m |
3.77 m |
6.14 m x 3.77 m |
|
Main Level |
Kitchen |
5.57 m |
3.69 m |
5.57 m x 3.69 m |
|
Main Level |
Living Room |
3.66 m |
6.95 m |
3.66 m x 6.95 m |
Utilities
|
Wireless
|
Available |
|
Electricity Connected
|
Connected |
|
Telephone
|
Nearby |
https://www.realtor.ca/real-estate/28149558/3939-howes-road-kingston-44-city-north-of-401-44-city-north-of-401


