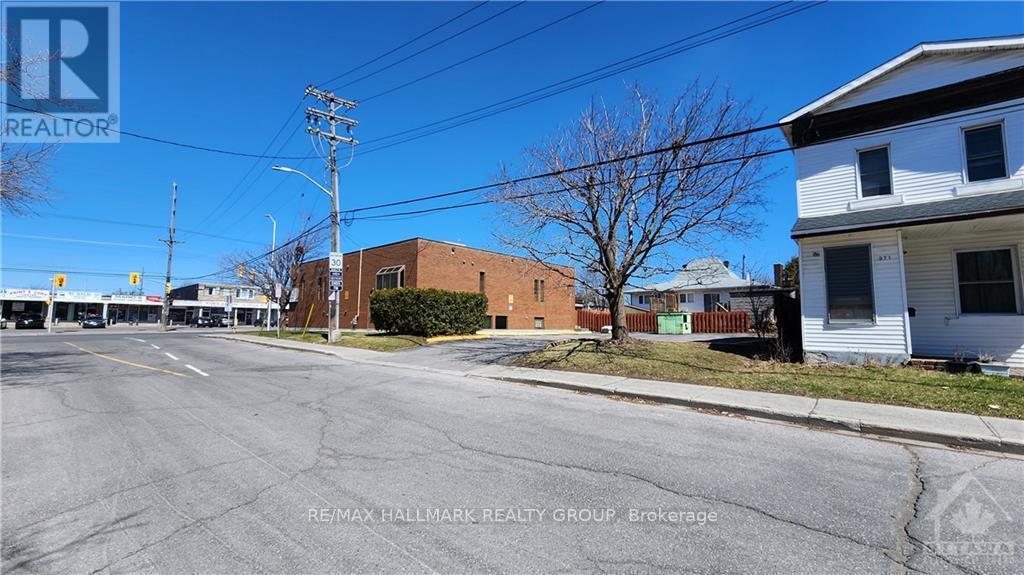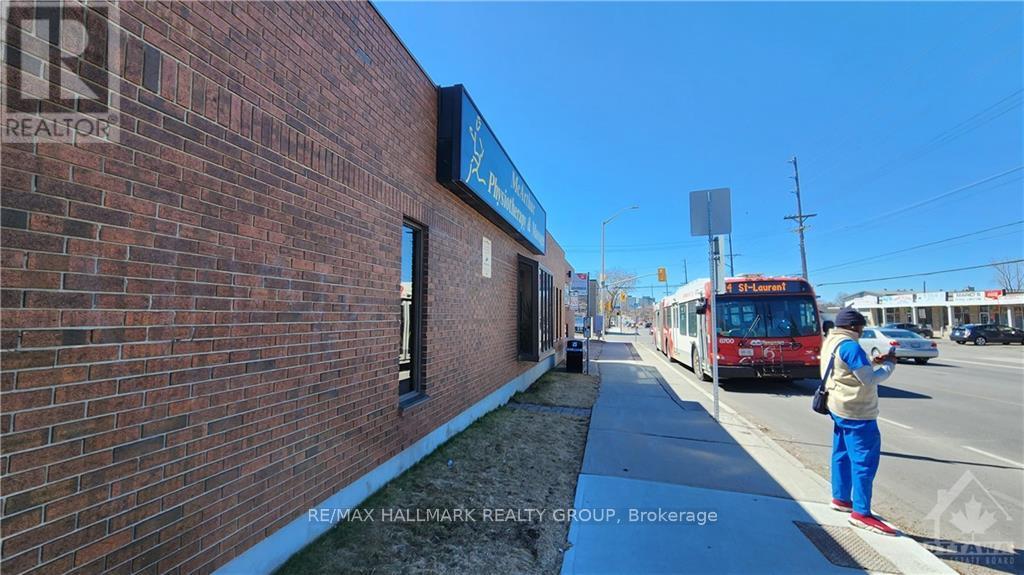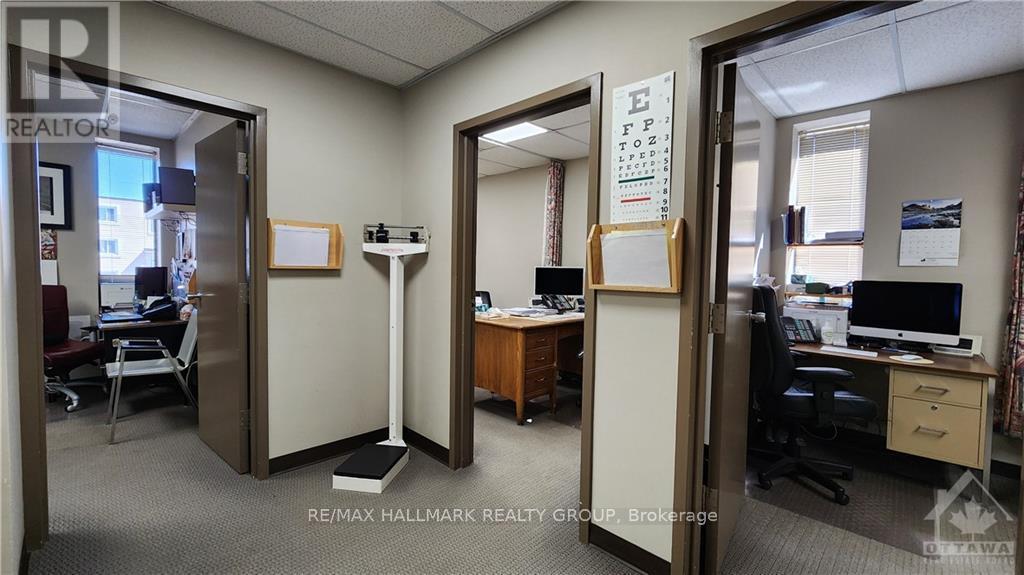390 Mcarthur Avenue Ottawa, Ontario K1L 6N6
$3,200,000
Well maintained commercial building currently used as a medical center, with a doctor's office, a pharmacy, and a dentist. Traditional Mainstreet Corridor (TM zone) allows a wide variety of retail and business uses. Built around 1981, with an annex built by Domicile in about 1987. Approximately 8,500 sq' gross floor area on 2 floors. It has frontage on 3 streets, and has 2 separate parking lots (21 parking spaces plus 5 cash in lieu). 2 units have been left vacant so a new buyer can either use the space, or find new tenants at market rates (likely $30 triple net).The medical practice occupies the upper floor, and they will rent back for a period of time at market rates, or vacate, depending on the buyer. Potential over $200,000 triple net income. Also has future development potential - TM Mainstreet Corridor - 9 storey building height permitted with new OP and new zoning bylaw, 14,284 sq' lot size (have your planner check it out). (id:39840)
Property Details
| MLS® Number | X9515599 |
| Property Type | Retail |
| Community Name | 3404 - Vanier |
| Parking Space Total | 21 |
Building
| Heating Fuel | Natural Gas |
| Heating Type | Hot Water Radiator Heat |
| Size Interior | 8,500 Ft2 |
| Utility Water | Municipal Water |
Land
| Acreage | Yes |
| Size Depth | 116 Ft |
| Size Frontage | 140 Ft |
| Size Irregular | 1 |
| Size Total | 1.0000 |
| Size Total Text | 1.0000 |
| Zoning Description | Tm - Corridor |
https://www.realtor.ca/real-estate/26901009/390-mcarthur-avenue-ottawa-3404-vanier
Contact Us
Contact us for more information

































