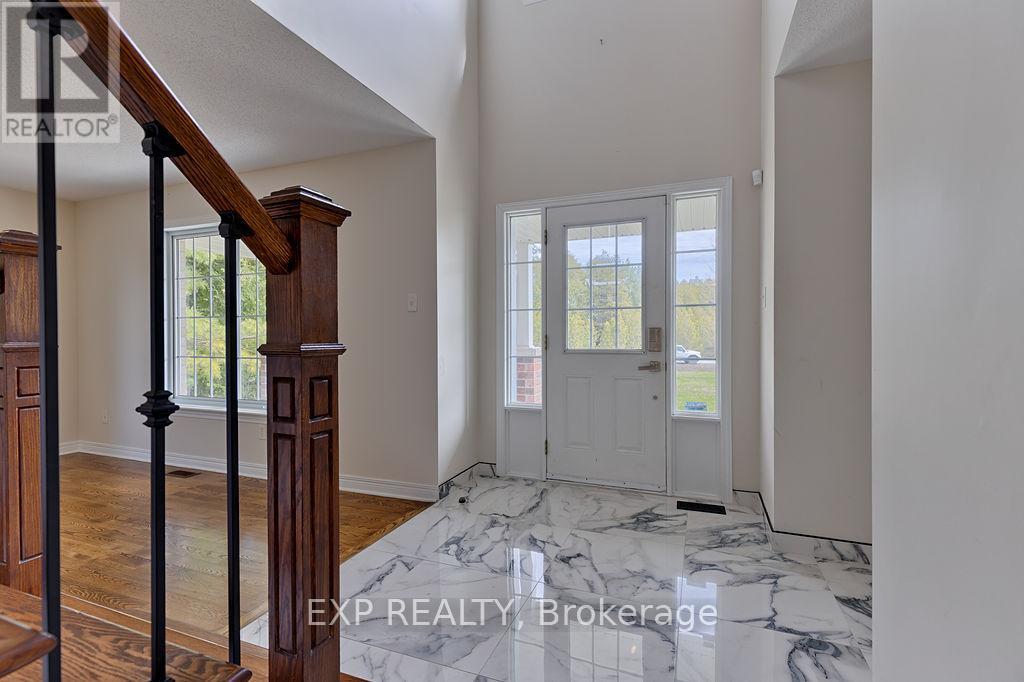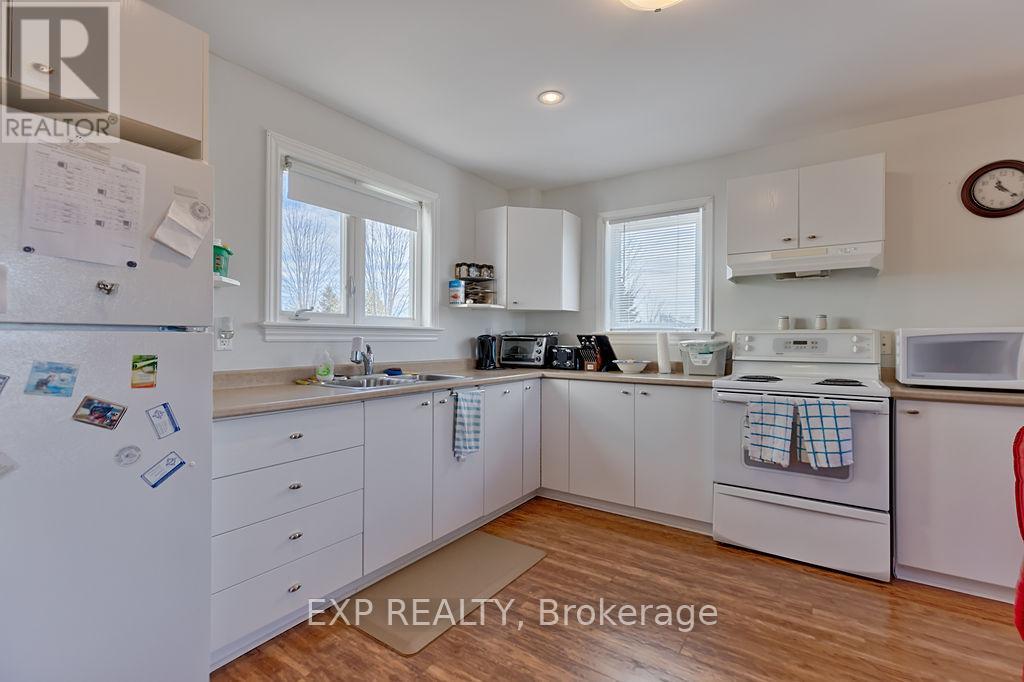5 Bedroom
4 Bathroom
2,000 - 2,500 ft2
Fireplace
Central Air Conditioning
Forced Air
Acreage
$1,049,990
INCOME POTENTIAL & PRIME LOCATION! Don't miss this incredible opportunity to own a stunning home in a sought-after golf course community with the added bonus of built-in rental income! This beautifully crafted Grizzly-built 4 bed / 3 bath home sits on over 2 private acres, offering the perfect blend of peaceful country living and city convenience. Step inside the spacious open-concept main level, ideal for entertaining. The large kitchen boasts a walk-in pantry and flows seamlessly into the living and dining areas. The primary suite features a luxurious ensuite bath, while the additional 3 bedrooms offer generous space for family, guests, or a home office. What sets this property apart? A 1 bed / 1 bath attached suite with both interior and private exterior access perfect for multigenerational living or as a short- or long-term rental. Whether you're looking to host on Airbnb or provide a comfortable space for aging parents, this setup offers flexibility and financial upside. Just minutes from local amenities and surrounded by natural beauty, this home is waiting for your finishing touches to make it truly yours. (id:39840)
Property Details
|
MLS® Number
|
X12115550 |
|
Property Type
|
Single Family |
|
Community Name
|
8207 - Remainder of Stittsville & Area |
|
Parking Space Total
|
10 |
Building
|
Bathroom Total
|
4 |
|
Bedrooms Above Ground
|
5 |
|
Bedrooms Total
|
5 |
|
Amenities
|
Fireplace(s) |
|
Appliances
|
Water Heater, Dryer, Stove, Washer, Refrigerator |
|
Basement Type
|
Full |
|
Construction Style Attachment
|
Detached |
|
Cooling Type
|
Central Air Conditioning |
|
Exterior Finish
|
Brick |
|
Fireplace Present
|
Yes |
|
Foundation Type
|
Concrete |
|
Half Bath Total
|
1 |
|
Heating Fuel
|
Propane |
|
Heating Type
|
Forced Air |
|
Stories Total
|
2 |
|
Size Interior
|
2,000 - 2,500 Ft2 |
|
Type
|
House |
Parking
|
Attached Garage
|
|
|
Garage
|
|
|
Inside Entry
|
|
Land
|
Acreage
|
Yes |
|
Sewer
|
Septic System |
|
Size Depth
|
376 Ft ,8 In |
|
Size Frontage
|
162 Ft ,10 In |
|
Size Irregular
|
162.9 X 376.7 Ft |
|
Size Total Text
|
162.9 X 376.7 Ft|2 - 4.99 Acres |
Rooms
| Level |
Type |
Length |
Width |
Dimensions |
|
Main Level |
Bathroom |
2 m |
2.15 m |
2 m x 2.15 m |
|
Main Level |
Dining Room |
4.44 m |
3.02 m |
4.44 m x 3.02 m |
|
Main Level |
Family Room |
5.15 m |
3 m |
5.15 m x 3 m |
https://www.realtor.ca/real-estate/28241141/39-canadian-drive-ottawa-8207-remainder-of-stittsville-area






























