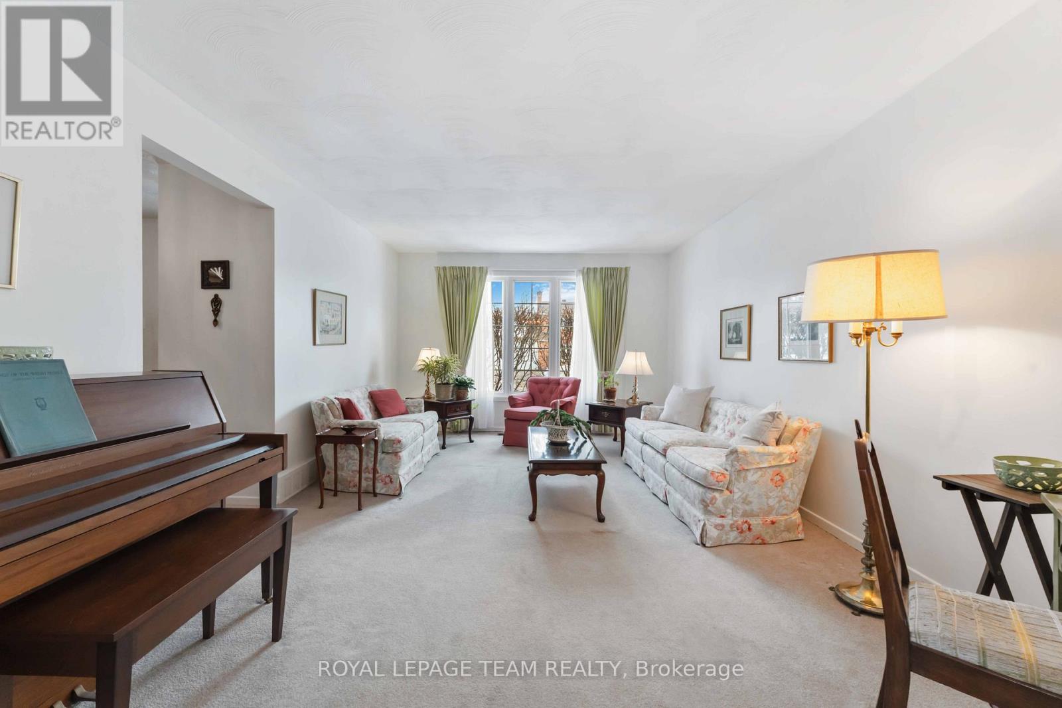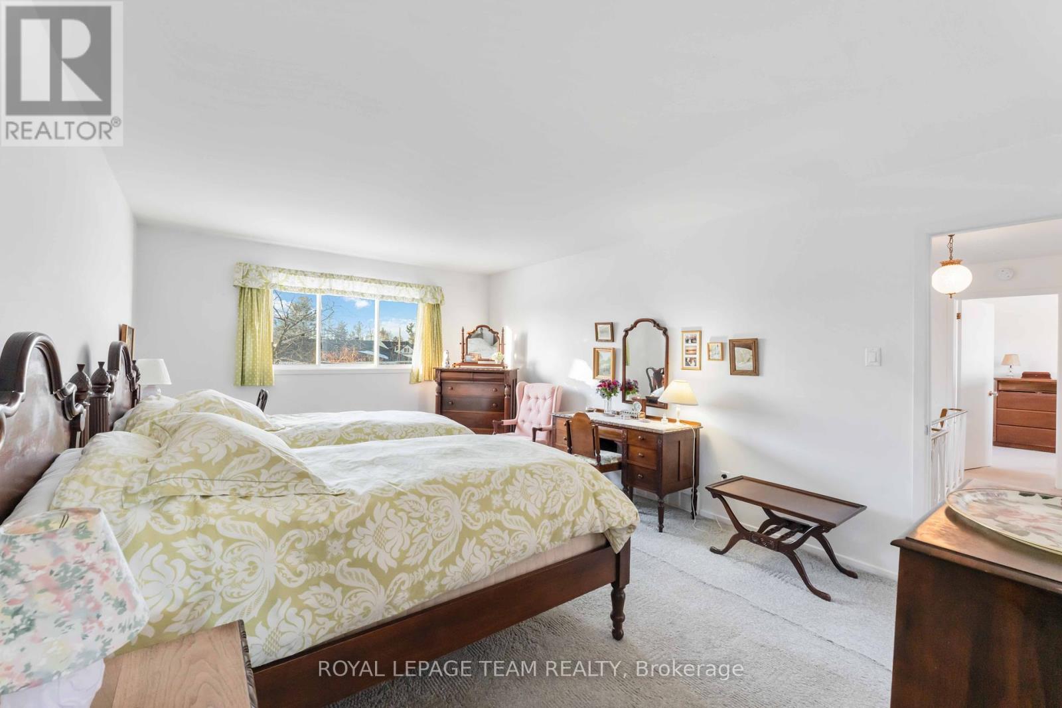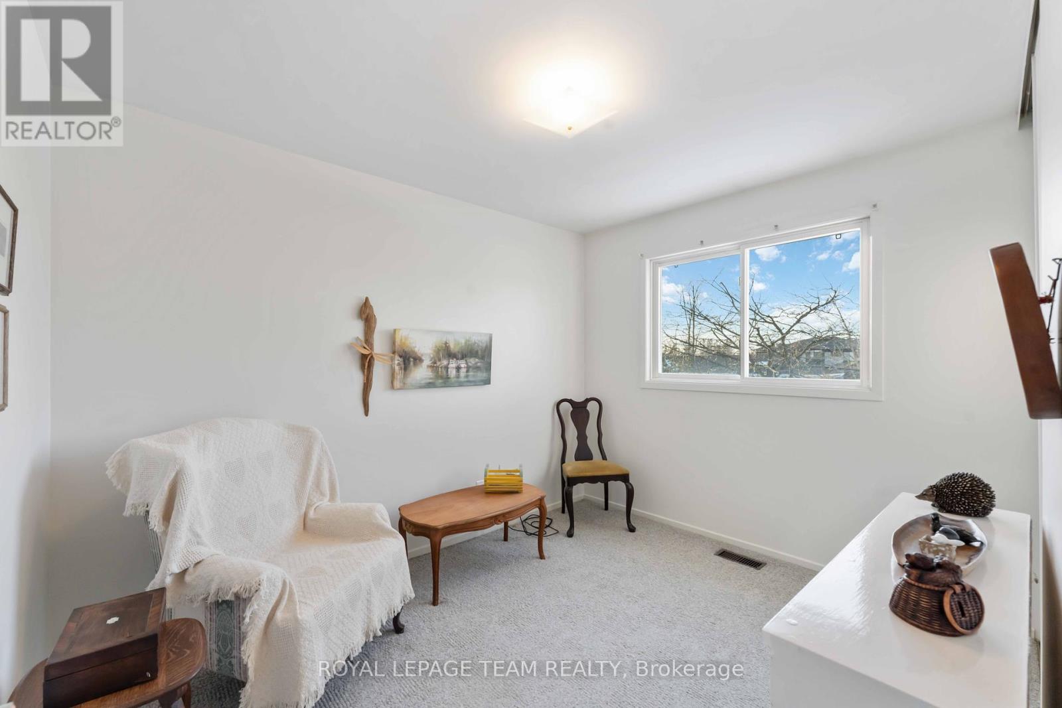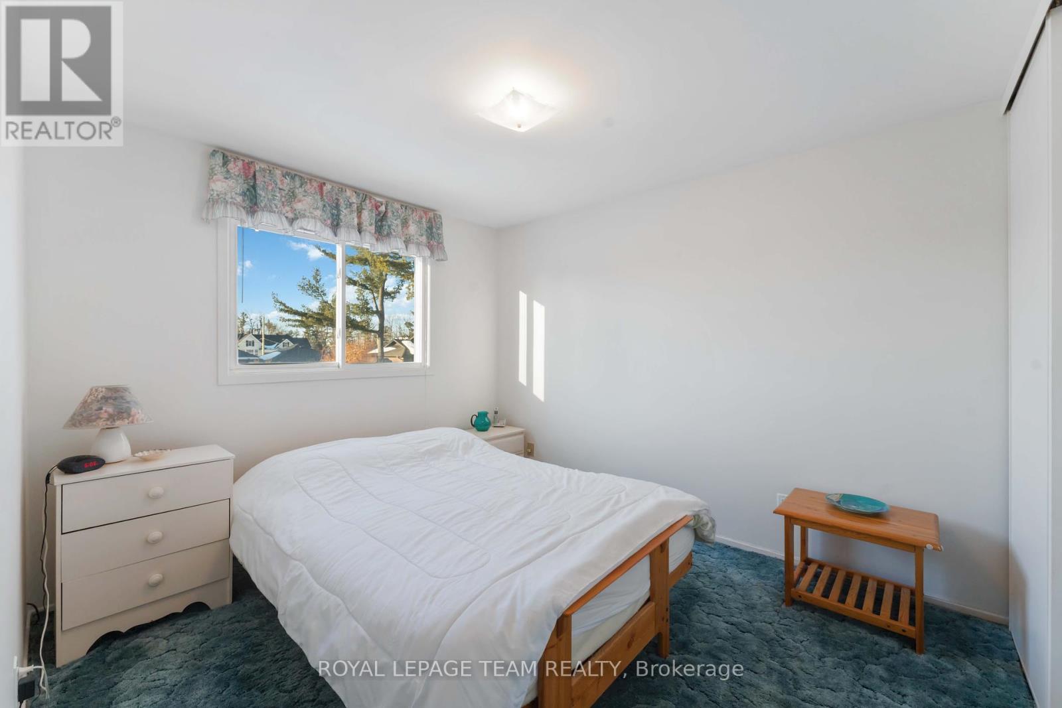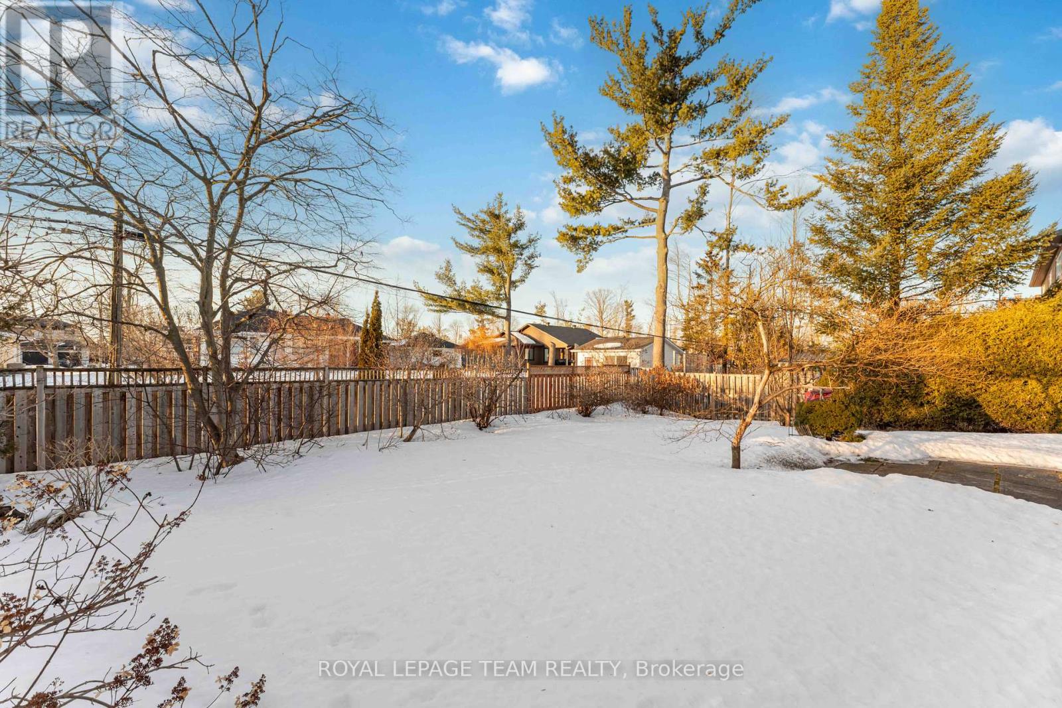4 Bedroom
3 Bathroom
1,800 - 1,999 ft2
Fireplace
Central Air Conditioning
Forced Air
Landscaped
$819,900
Perfectly set on beautiful 70' x 100' lot, this well-loved and well maintained 4 bedroom quality built charmer in desirable Country Place has loads of potential! Upon entering you are welcomed to an inviting layout designed for family living. Spacious sunfilled living room welcomes the morning sun, entertainment sized dining room adjacent to the updated kitchen, family room with brick wall wood burning fireplace and built-in bookshelves overlooks the back yard, and main floor laundry room/mudroom with direct access to the garage. The upper level offers a large primary bedroom w/walk-in closet & 4 piece ensuite bathroom, 3 ample sized additional bedrooms & upgraded 3 pc. main bathroom. The unspoiled lower level offers high ceiling height offering plenty of storage and is ready for your personal finishing touches. You'll enjoy this very comfortable family home with fenced private yard, perrential gardens, interlock walkway, the close convenience to green space, the Rideau River, its network of nearby NCC trails. Make this house your home! (id:39840)
Property Details
|
MLS® Number
|
X12027436 |
|
Property Type
|
Single Family |
|
Community Name
|
7402 - Pineglen/Country Place |
|
Parking Space Total
|
6 |
Building
|
Bathroom Total
|
3 |
|
Bedrooms Above Ground
|
4 |
|
Bedrooms Total
|
4 |
|
Appliances
|
Garage Door Opener Remote(s), Dishwasher, Dryer, Hood Fan, Water Heater, Stove, Washer, Refrigerator |
|
Basement Development
|
Unfinished |
|
Basement Type
|
N/a (unfinished) |
|
Construction Style Attachment
|
Detached |
|
Cooling Type
|
Central Air Conditioning |
|
Exterior Finish
|
Brick, Aluminum Siding |
|
Fireplace Present
|
Yes |
|
Fireplace Total
|
1 |
|
Foundation Type
|
Concrete |
|
Half Bath Total
|
1 |
|
Heating Fuel
|
Natural Gas |
|
Heating Type
|
Forced Air |
|
Stories Total
|
2 |
|
Size Interior
|
1,800 - 1,999 Ft2 |
|
Type
|
House |
|
Utility Water
|
Municipal Water |
Parking
Land
|
Acreage
|
No |
|
Landscape Features
|
Landscaped |
|
Sewer
|
Sanitary Sewer |
|
Size Depth
|
99 Ft ,6 In |
|
Size Frontage
|
70 Ft |
|
Size Irregular
|
70 X 99.5 Ft |
|
Size Total Text
|
70 X 99.5 Ft |
|
Zoning Description
|
Residential |
Rooms
| Level |
Type |
Length |
Width |
Dimensions |
|
Second Level |
Primary Bedroom |
5.49 m |
3.8 m |
5.49 m x 3.8 m |
|
Second Level |
Bedroom 2 |
3.34 m |
2.68 m |
3.34 m x 2.68 m |
|
Second Level |
Bedroom 3 |
3.34 m |
3.04 m |
3.34 m x 3.04 m |
|
Second Level |
Bedroom 4 |
2.96 m |
3.04 m |
2.96 m x 3.04 m |
|
Ground Level |
Living Room |
5.43 m |
3.34 m |
5.43 m x 3.34 m |
|
Ground Level |
Dining Room |
3.64 m |
3.34 m |
3.64 m x 3.34 m |
|
Ground Level |
Kitchen |
3.35 m |
3.31 m |
3.35 m x 3.31 m |
|
Ground Level |
Family Room |
5.04 m |
3.4 m |
5.04 m x 3.4 m |
|
Ground Level |
Laundry Room |
2.24 m |
2.3 m |
2.24 m x 2.3 m |
https://www.realtor.ca/real-estate/28042544/39-amberwood-crescent-ottawa-7402-pineglencountry-place








