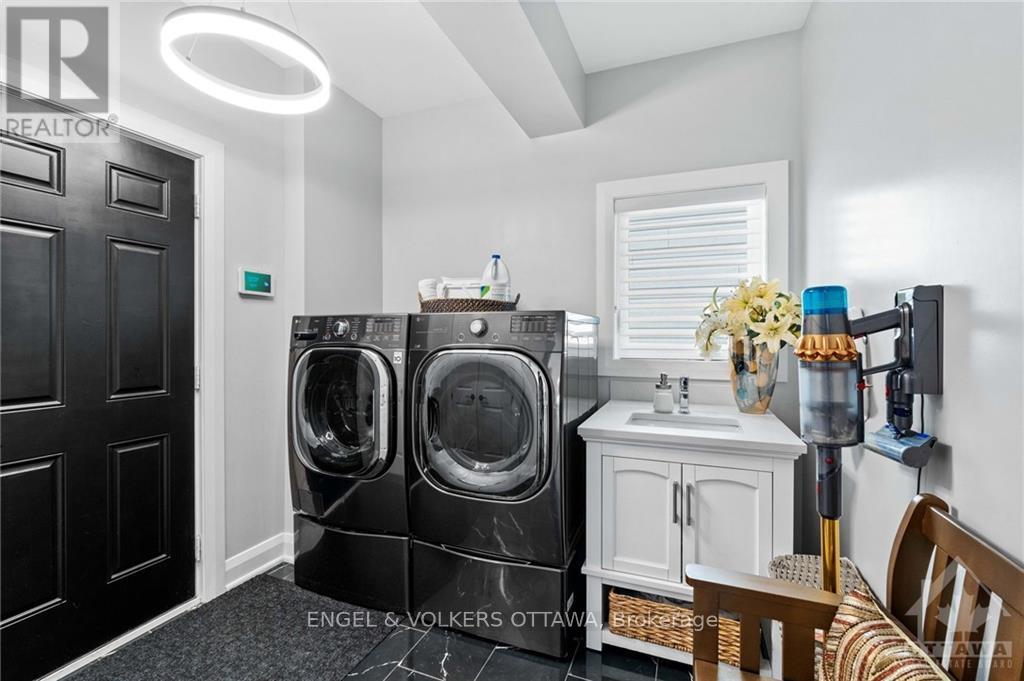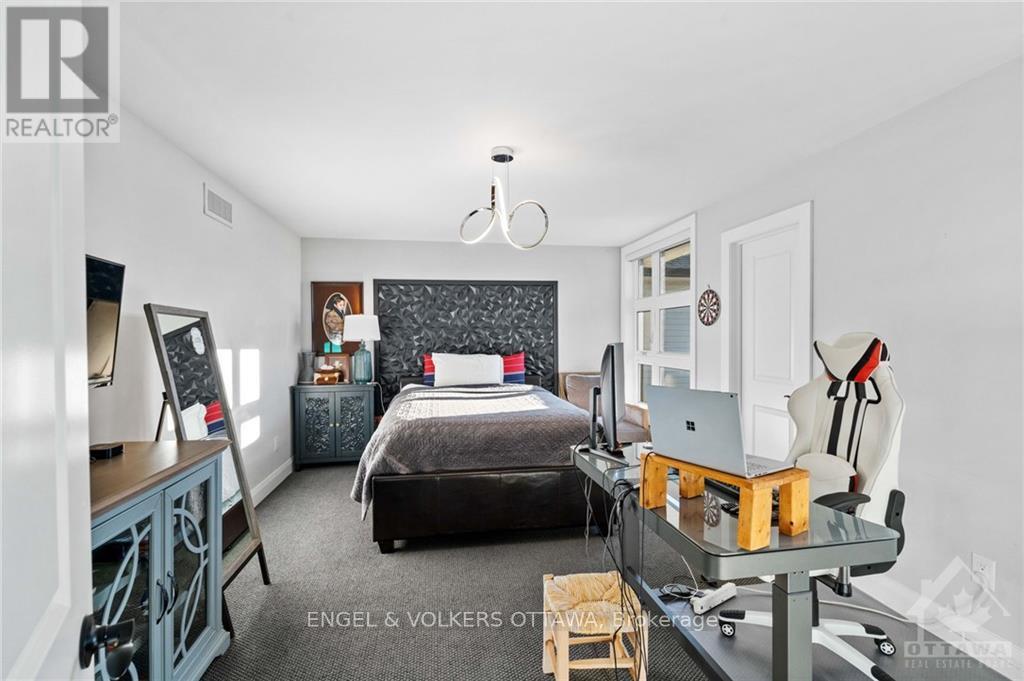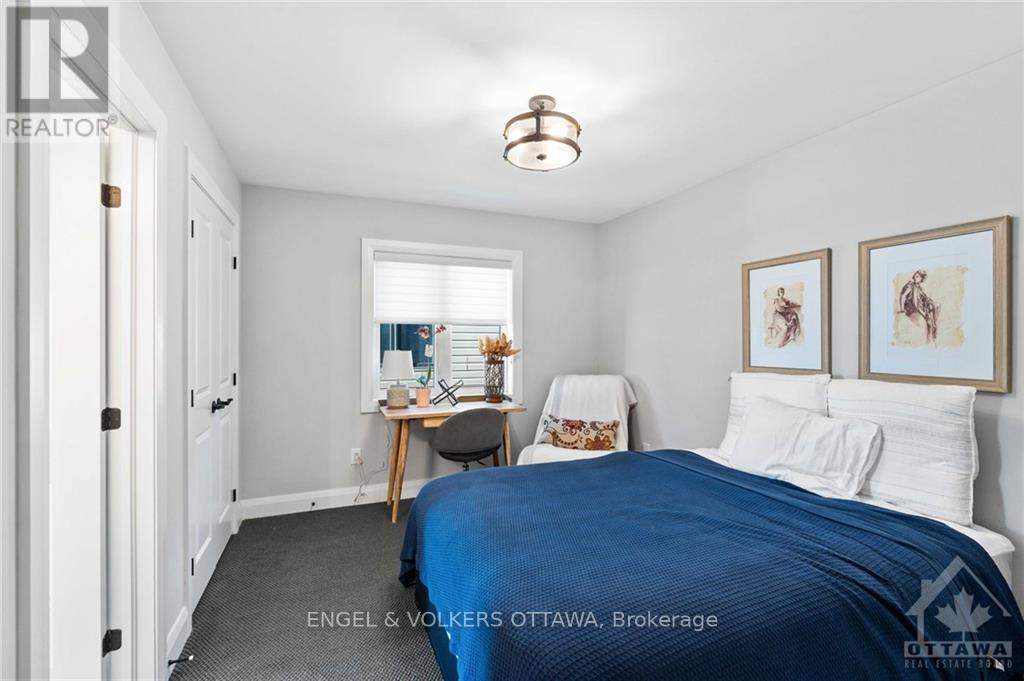6 Bedroom
6 Bathroom
Fireplace
Central Air Conditioning
Forced Air
Waterfront
$1,499,000
This stunning home offers a modern luxury living space. Newly installed interlock driveway. The kitchen opens to a raised walk-out patio, where you can enjoy views of the pond and the privacy of no rear neighbours. The main floor features an expansive layout, including a large dining room, living room w/2 story's of windows, and a cozy family room, perfect for both entertaining and everyday living. Upstairs, the oversized primary bedroom is a retreat of its own, complete with a spa-like ensuite and a spacious walk-in closet. Bedroom 2 also boasts a private 4-piece ensuite and walk-in closet, while bedrooms 3 and 4 share a thoughtfully designed 5-piece ensuite. The fully finished walk-out basement provides even more living space, featuring a sprawling recreation area and two additional bathrooms, ideal for an in law suite with its own entrance. 3 car garage with modern glass doors. This home offers luxury, privacy and space, creating the perfect environment for modern family living. (id:39840)
Property Details
|
MLS® Number
|
X10426914 |
|
Property Type
|
Single Family |
|
Neigbourhood
|
Cowans Grove |
|
Community Name
|
2501 - Leitrim |
|
AmenitiesNearBy
|
Public Transit |
|
ParkingSpaceTotal
|
7 |
|
Structure
|
Deck |
|
WaterFrontType
|
Waterfront |
Building
|
BathroomTotal
|
6 |
|
BedroomsAboveGround
|
4 |
|
BedroomsBelowGround
|
2 |
|
BedroomsTotal
|
6 |
|
Amenities
|
Fireplace(s) |
|
Appliances
|
Hot Tub, Dishwasher, Dryer, Hood Fan, Microwave, Refrigerator, Stove, Washer |
|
BasementDevelopment
|
Finished |
|
BasementType
|
Full (finished) |
|
ConstructionStyleAttachment
|
Detached |
|
CoolingType
|
Central Air Conditioning |
|
ExteriorFinish
|
Concrete, Vinyl Siding |
|
FireplacePresent
|
Yes |
|
FireplaceTotal
|
1 |
|
FoundationType
|
Concrete |
|
HalfBathTotal
|
2 |
|
HeatingFuel
|
Natural Gas |
|
HeatingType
|
Forced Air |
|
StoriesTotal
|
2 |
|
Type
|
House |
|
UtilityWater
|
Municipal Water |
Parking
Land
|
Acreage
|
No |
|
LandAmenities
|
Public Transit |
|
Sewer
|
Sanitary Sewer |
|
SizeDepth
|
101 Ft ,6 In |
|
SizeFrontage
|
49 Ft ,9 In |
|
SizeIrregular
|
49.81 X 101.57 Ft ; 0 |
|
SizeTotalText
|
49.81 X 101.57 Ft ; 0 |
|
SurfaceWater
|
River/stream |
|
ZoningDescription
|
Residential |
Rooms
| Level |
Type |
Length |
Width |
Dimensions |
|
Second Level |
Bathroom |
3.09 m |
4.52 m |
3.09 m x 4.52 m |
|
Second Level |
Bedroom |
5.05 m |
3.63 m |
5.05 m x 3.63 m |
|
Second Level |
Bathroom |
3.17 m |
3.02 m |
3.17 m x 3.02 m |
|
Second Level |
Primary Bedroom |
5.99 m |
6.04 m |
5.99 m x 6.04 m |
|
Second Level |
Bathroom |
4.16 m |
3.17 m |
4.16 m x 3.17 m |
|
Second Level |
Bedroom |
3.68 m |
3.02 m |
3.68 m x 3.02 m |
|
Second Level |
Bedroom |
5.18 m |
4.21 m |
5.18 m x 4.21 m |
|
Main Level |
Family Room |
5.99 m |
4.52 m |
5.99 m x 4.52 m |
|
Main Level |
Dining Room |
5.99 m |
4.52 m |
5.99 m x 4.52 m |
|
Main Level |
Living Room |
4.16 m |
4.64 m |
4.16 m x 4.64 m |
|
Main Level |
Kitchen |
5.99 m |
4.97 m |
5.99 m x 4.97 m |
|
Main Level |
Bathroom |
1.8 m |
1.52 m |
1.8 m x 1.52 m |
https://www.realtor.ca/real-estate/27656187/375-longworth-avenue-ottawa-2501-leitrim

































