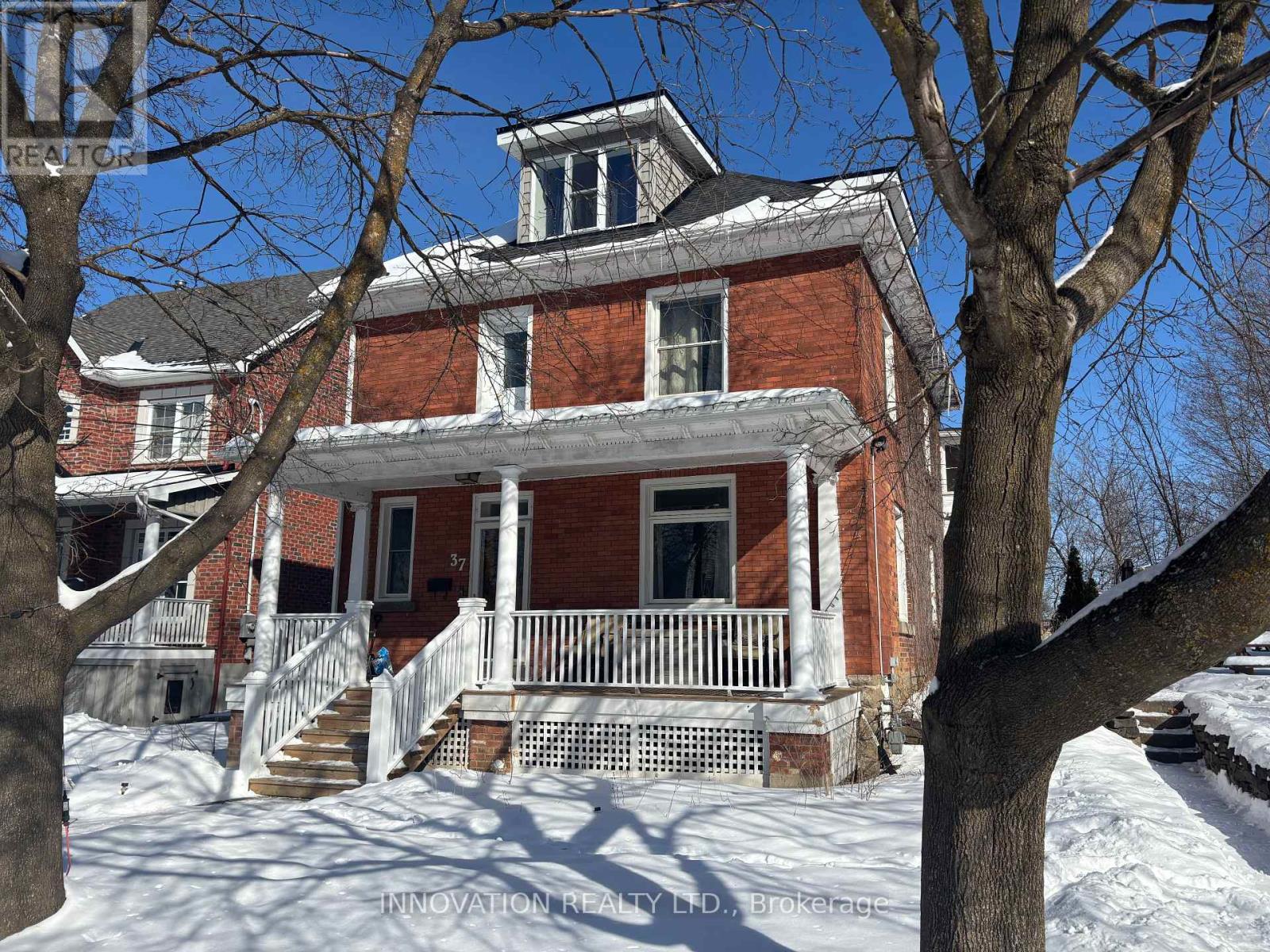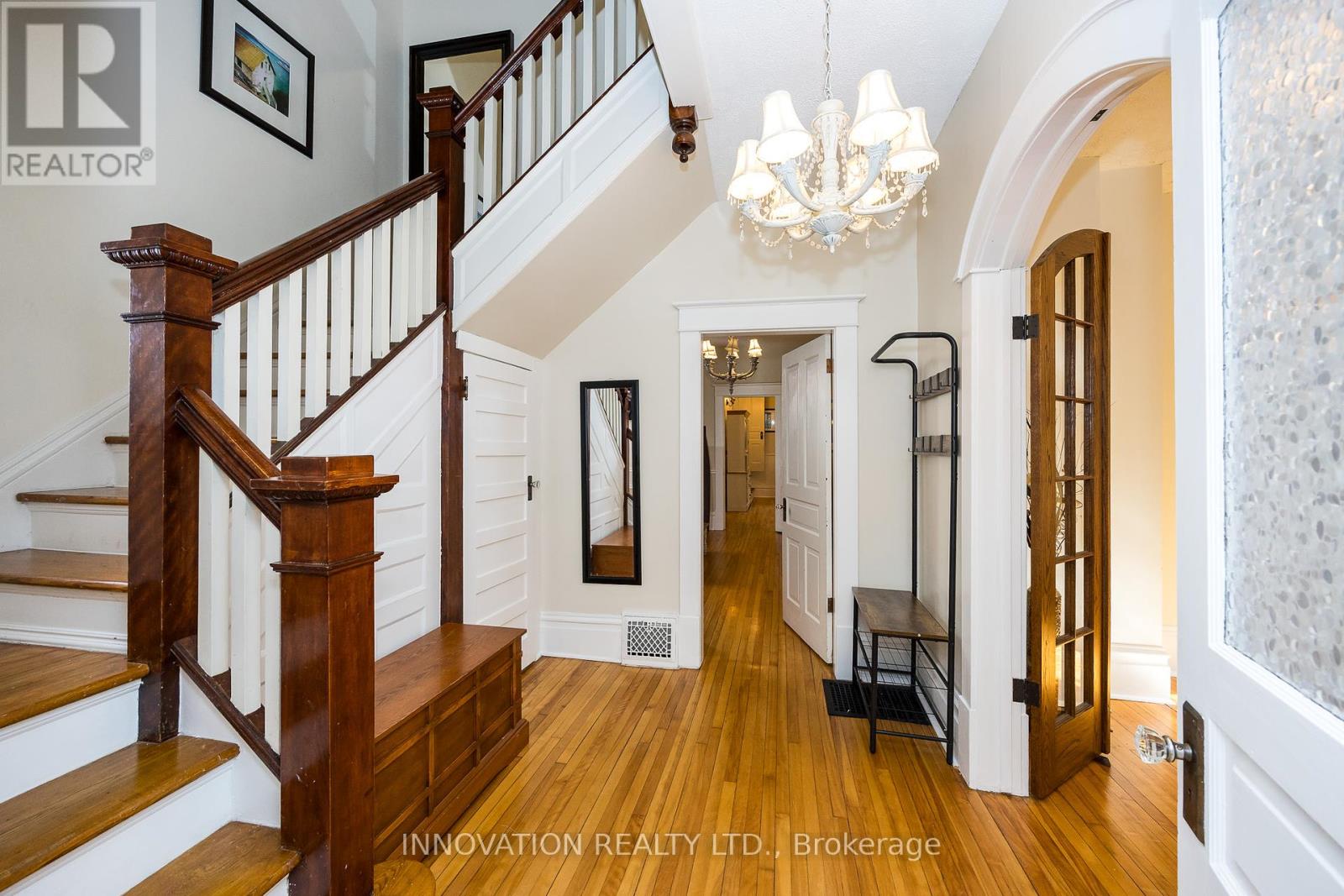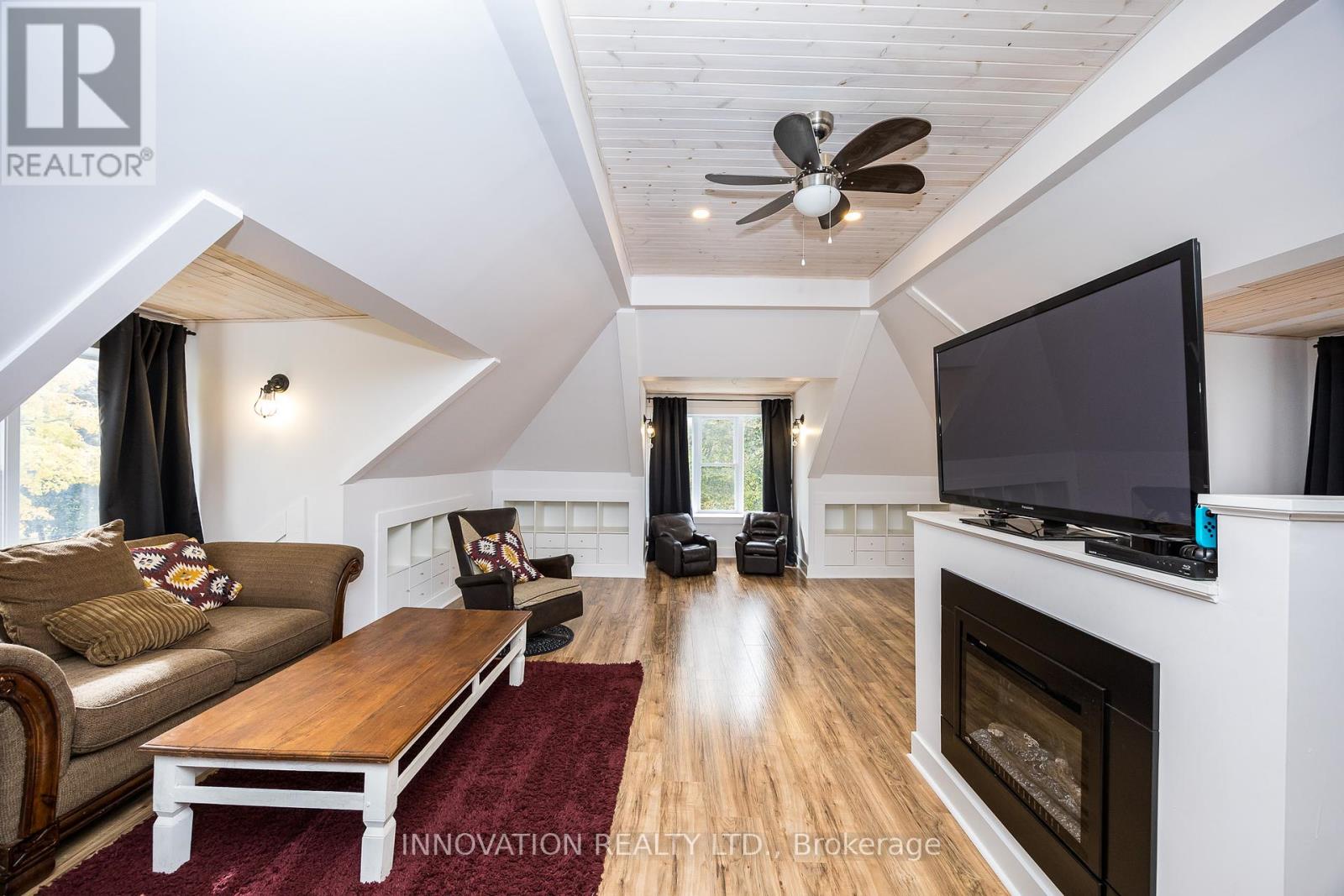3 Bedroom
3 Bathroom
2,500 - 3,000 ft2
Central Air Conditioning
Forced Air
$929,900
In a word, stately. Harkening back to a bygone era 37 McArthur checks off so many boxes. This all-brick 3-storey century home is perfectly situated on a quiet cul-de-sac, on one of Carleton Place's oldest streets. Picture yourself sitting on your gracious front veranda on a warm summers evening. Or perhaps the covered side porch off the kitchen hosting friends for a BBQ overlooking expansive backyard. At over 15,000 sq ft the yard is large enough to fit a pool, garage, hockey rink & garden with room to spare. Inside you are greeted by high ceilings, gracious room sizes, hardwood floors & tall baseboards. There are two staircases to the 2nd level. The Primary Bedroom has an exposed brick feature wall plus it's own covered porch. Access to to the loft via a 3rd staircase affords more space for a hobby room, bedrooms or perhaps your home office or studio. This home is a short walk to downtown shops, restaurants, the beach, boat launch, 3 schools & so much more. Come make Carleton Place your home. (id:39840)
Property Details
|
MLS® Number
|
X11972634 |
|
Property Type
|
Single Family |
|
Community Name
|
909 - Carleton Place |
|
Amenities Near By
|
Park |
|
Features
|
Cul-de-sac, Wooded Area, Irregular Lot Size, Carpet Free |
|
Parking Space Total
|
3 |
|
Structure
|
Porch, Patio(s) |
Building
|
Bathroom Total
|
3 |
|
Bedrooms Above Ground
|
3 |
|
Bedrooms Total
|
3 |
|
Appliances
|
Dishwasher, Dryer, Refrigerator, Stove, Washer |
|
Basement Development
|
Unfinished |
|
Basement Type
|
N/a (unfinished) |
|
Construction Status
|
Insulation Upgraded |
|
Construction Style Attachment
|
Detached |
|
Cooling Type
|
Central Air Conditioning |
|
Exterior Finish
|
Brick |
|
Foundation Type
|
Stone |
|
Half Bath Total
|
1 |
|
Heating Fuel
|
Natural Gas |
|
Heating Type
|
Forced Air |
|
Stories Total
|
3 |
|
Size Interior
|
2,500 - 3,000 Ft2 |
|
Type
|
House |
|
Utility Water
|
Municipal Water |
Parking
Land
|
Acreage
|
No |
|
Land Amenities
|
Park |
|
Sewer
|
Sanitary Sewer |
|
Size Depth
|
183 Ft ,4 In |
|
Size Frontage
|
69 Ft ,9 In |
|
Size Irregular
|
69.8 X 183.4 Ft ; 1 |
|
Size Total Text
|
69.8 X 183.4 Ft ; 1 |
|
Zoning Description
|
Residential |
Rooms
| Level |
Type |
Length |
Width |
Dimensions |
|
Second Level |
Bathroom |
3.98 m |
3.17 m |
3.98 m x 3.17 m |
|
Second Level |
Bathroom |
2.56 m |
1.16 m |
2.56 m x 1.16 m |
|
Second Level |
Laundry Room |
4.77 m |
2.33 m |
4.77 m x 2.33 m |
|
Second Level |
Primary Bedroom |
4.49 m |
4.21 m |
4.49 m x 4.21 m |
|
Second Level |
Bedroom |
4.74 m |
4.36 m |
4.74 m x 4.36 m |
|
Second Level |
Bedroom |
3.83 m |
3.07 m |
3.83 m x 3.07 m |
|
Second Level |
Office |
3.22 m |
2.36 m |
3.22 m x 2.36 m |
|
Third Level |
Loft |
12.64 m |
7.26 m |
12.64 m x 7.26 m |
|
Main Level |
Dining Room |
4.36 m |
3.35 m |
4.36 m x 3.35 m |
|
Main Level |
Living Room |
4.87 m |
4.08 m |
4.87 m x 4.08 m |
|
Main Level |
Family Room |
4.74 m |
3.93 m |
4.74 m x 3.93 m |
|
Main Level |
Kitchen |
4.77 m |
4.31 m |
4.77 m x 4.31 m |
|
Main Level |
Bathroom |
1.57 m |
0.91 m |
1.57 m x 0.91 m |
Utilities
|
Cable
|
Installed |
|
Natural Gas Available
|
Available |
|
Sewer
|
Installed |
https://www.realtor.ca/real-estate/27915265/37-mcarthur-avenue-carleton-place-909-carleton-place





















































