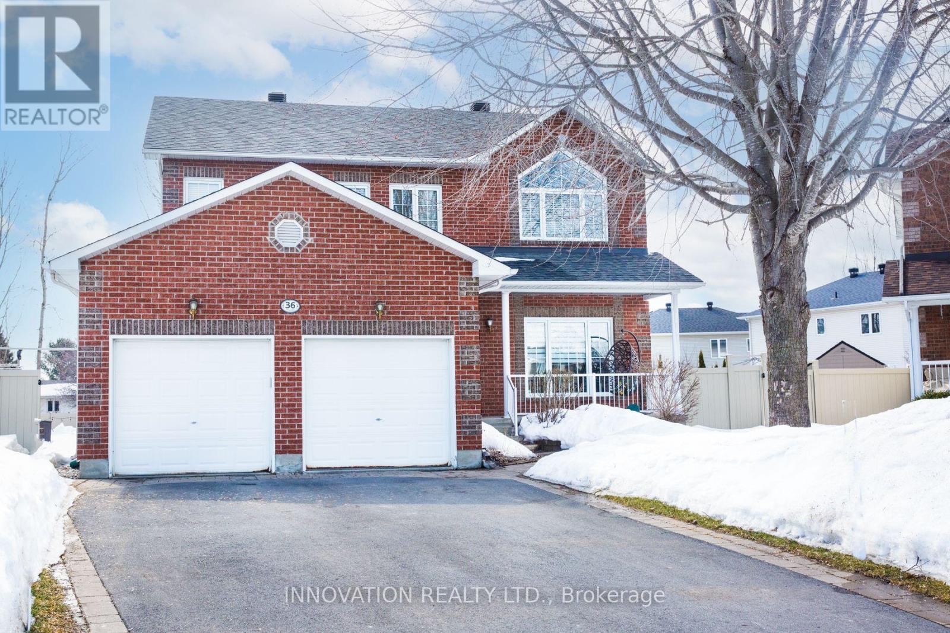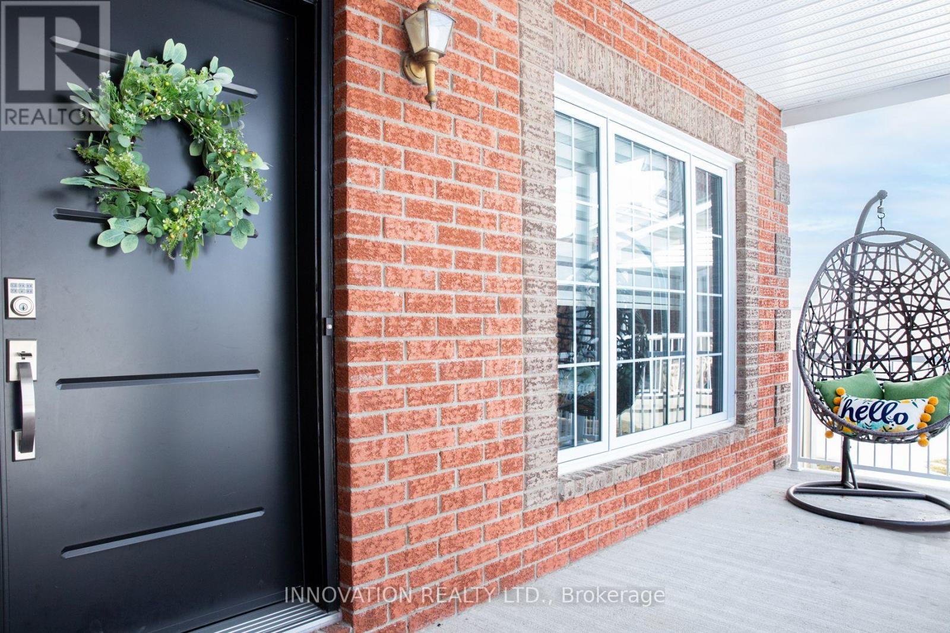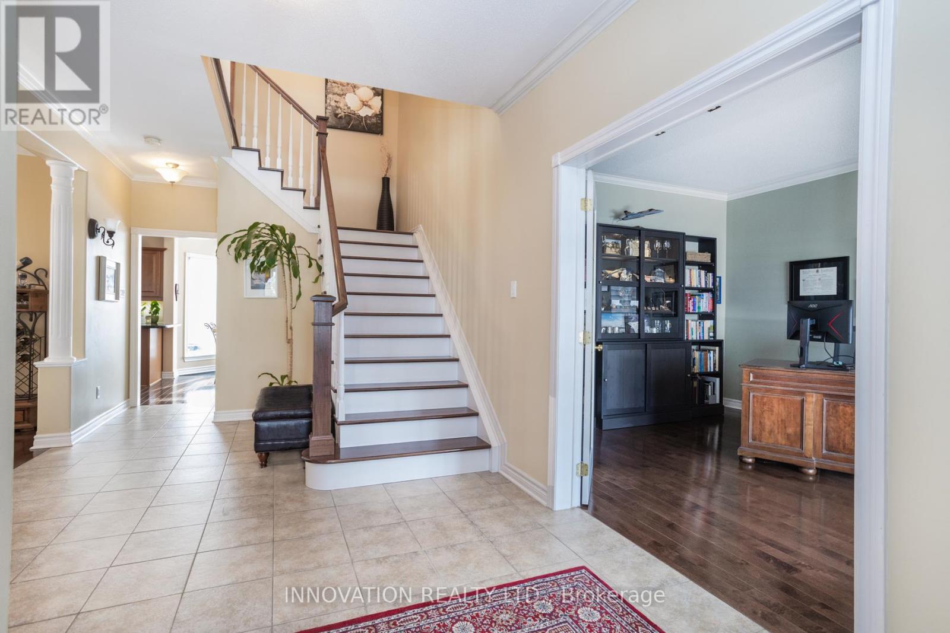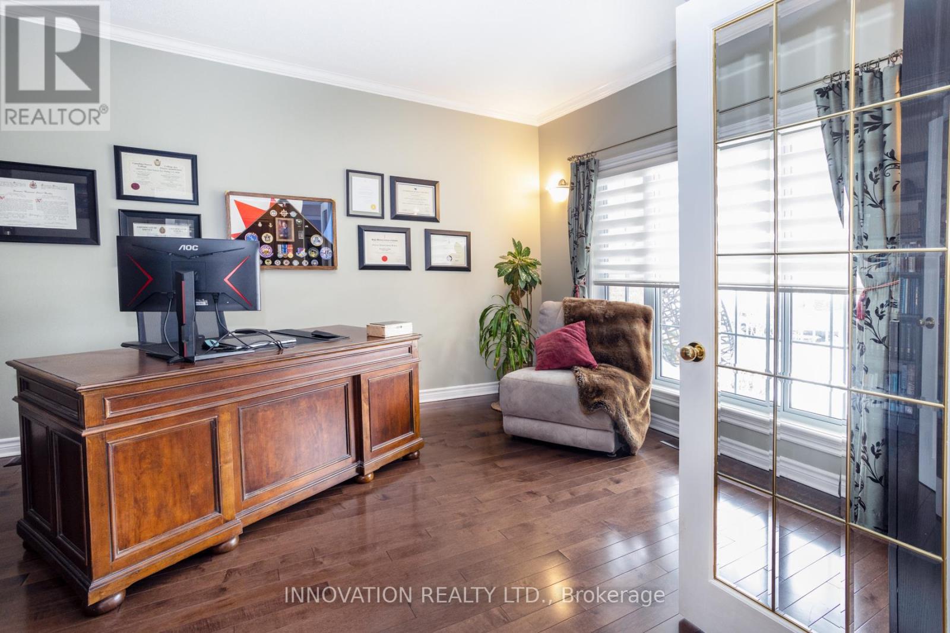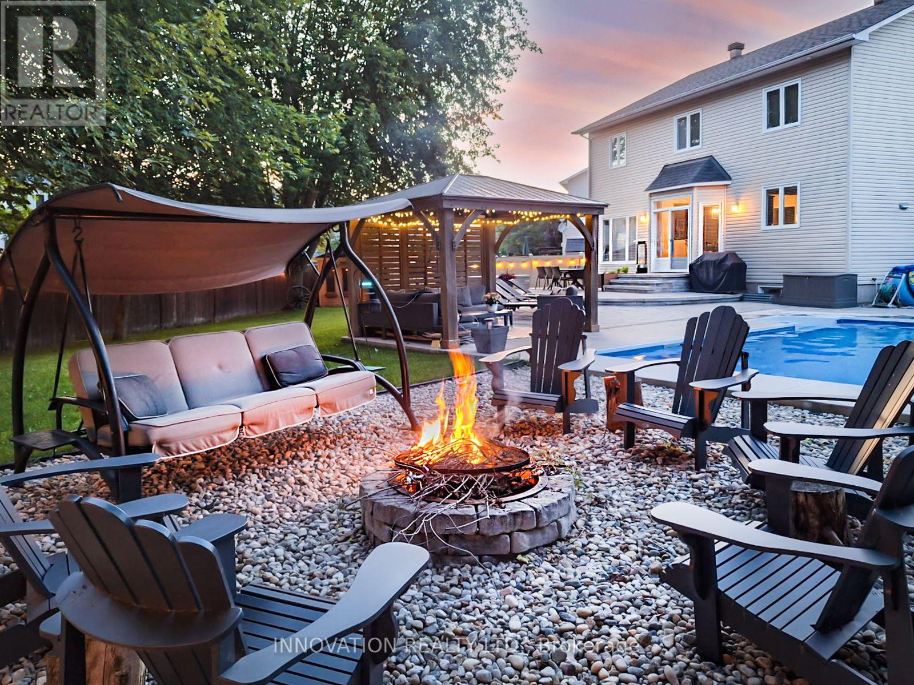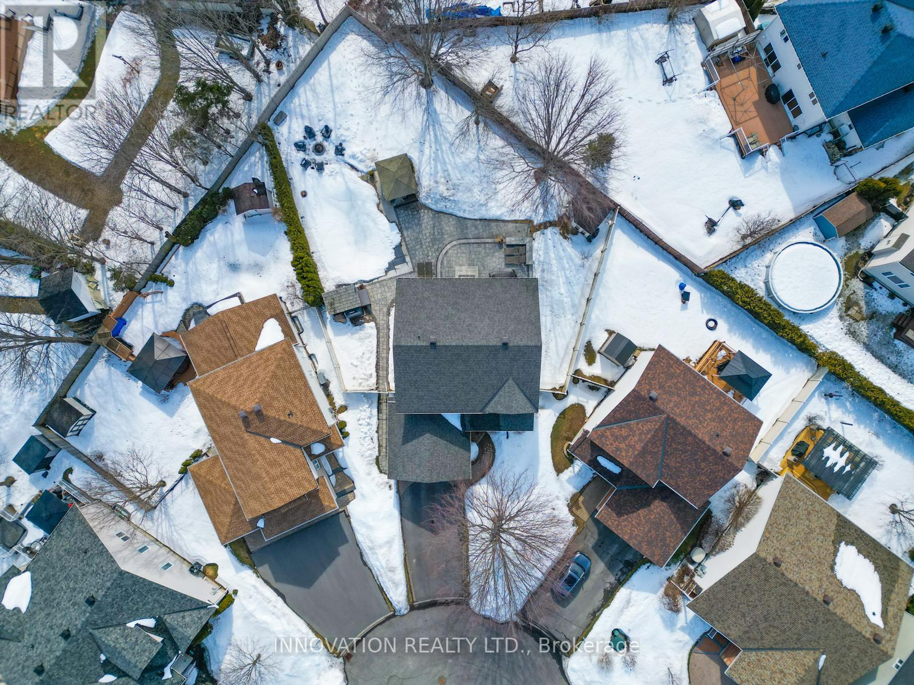6 Bedroom
3 Bathroom
2,000 - 2,500 ft2
Fireplace
Inground Pool
Central Air Conditioning
Forced Air
Landscaped
$975,000
Welcome to your new dream home for the at-home executive, with a large office with glass french doors located by the main entrance for all your business needs. This could also be used as another family room, den, or living room as required. The master bedroom is oversized with a lounging corner and his and hers organized walk-in closet systems leading to the ensuite with soaker tub for end of day relaxation. With four graciously spaced bedrooms on the second floor, this home truly meets most family requirements. Main floor laundry with cabinetry and with access to the double car garage, enables flexibility for all living in the home. The basement presents an envious entertainment area with included billiard table, making you the center of socialization. There are another two bedrooms in the basement, and a third room which is currently used as a home gym but could be used as a third basement bedroom depending on your family's needs. The backyard is an absolute haven, boasting a magnificent dream pool surrounded by landscaped stone patio area, a large gazebo, and a firepit for those memorable evenings. When not home, enjoy the 10 km fitness trail, the Embrun Arena or Calypso Theme Waterpark, all within an 11-minute drive. Do not miss your opportunity to view this superb home and picture yourself living in paradise. (id:39840)
Property Details
|
MLS® Number
|
X12032408 |
|
Property Type
|
Single Family |
|
Community Name
|
602 - Embrun |
|
Amenities Near By
|
Park |
|
Features
|
Irregular Lot Size, Gazebo |
|
Parking Space Total
|
6 |
|
Pool Features
|
Salt Water Pool |
|
Pool Type
|
Inground Pool |
|
Structure
|
Patio(s), Shed |
Building
|
Bathroom Total
|
3 |
|
Bedrooms Above Ground
|
4 |
|
Bedrooms Below Ground
|
2 |
|
Bedrooms Total
|
6 |
|
Age
|
16 To 30 Years |
|
Amenities
|
Fireplace(s) |
|
Appliances
|
Water Heater, Blinds, Dishwasher, Dryer, Freezer, Microwave, Stove, Washer, Refrigerator |
|
Basement Development
|
Finished |
|
Basement Type
|
Full (finished) |
|
Construction Style Attachment
|
Detached |
|
Cooling Type
|
Central Air Conditioning |
|
Exterior Finish
|
Brick, Vinyl Siding |
|
Fireplace Present
|
Yes |
|
Fireplace Total
|
1 |
|
Flooring Type
|
Hardwood |
|
Foundation Type
|
Poured Concrete |
|
Half Bath Total
|
1 |
|
Heating Fuel
|
Natural Gas |
|
Heating Type
|
Forced Air |
|
Stories Total
|
2 |
|
Size Interior
|
2,000 - 2,500 Ft2 |
|
Type
|
House |
|
Utility Water
|
Municipal Water |
Parking
Land
|
Acreage
|
No |
|
Fence Type
|
Fully Fenced |
|
Land Amenities
|
Park |
|
Landscape Features
|
Landscaped |
|
Sewer
|
Sanitary Sewer |
|
Size Depth
|
105 Ft |
|
Size Frontage
|
38 Ft |
|
Size Irregular
|
38 X 105 Ft |
|
Size Total Text
|
38 X 105 Ft|under 1/2 Acre |
|
Zoning Description
|
R1a |
Rooms
| Level |
Type |
Length |
Width |
Dimensions |
|
Second Level |
Primary Bedroom |
6.06 m |
4.63 m |
6.06 m x 4.63 m |
|
Second Level |
Bedroom 2 |
4.51 m |
3.13 m |
4.51 m x 3.13 m |
|
Second Level |
Bedroom 3 |
3.73 m |
3.63 m |
3.73 m x 3.63 m |
|
Second Level |
Bedroom 4 |
3.23 m |
2.72 m |
3.23 m x 2.72 m |
|
Basement |
Bedroom 5 |
3.46 m |
3.45 m |
3.46 m x 3.45 m |
|
Basement |
Bedroom |
3.45 m |
3.02 m |
3.45 m x 3.02 m |
|
Basement |
Exercise Room |
6.74 m |
3.12 m |
6.74 m x 3.12 m |
|
Basement |
Recreational, Games Room |
6.7 m |
3.78 m |
6.7 m x 3.78 m |
|
Basement |
Other |
3.5 m |
1.7 m |
3.5 m x 1.7 m |
|
Main Level |
Kitchen |
3.82 m |
3.29 m |
3.82 m x 3.29 m |
|
Main Level |
Dining Room |
3.63 m |
3.61 m |
3.63 m x 3.61 m |
|
Main Level |
Eating Area |
3.45 m |
3.1 m |
3.45 m x 3.1 m |
|
Main Level |
Family Room |
4.87 m |
3.6 m |
4.87 m x 3.6 m |
|
Main Level |
Office |
4.9 m |
3.6 m |
4.9 m x 3.6 m |
|
Main Level |
Laundry Room |
2.89 m |
2.5 m |
2.89 m x 2.5 m |
Utilities
|
Cable
|
Installed |
|
Sewer
|
Installed |
https://www.realtor.ca/real-estate/28053283/36-la-prairie-street-russell-602-embrun


