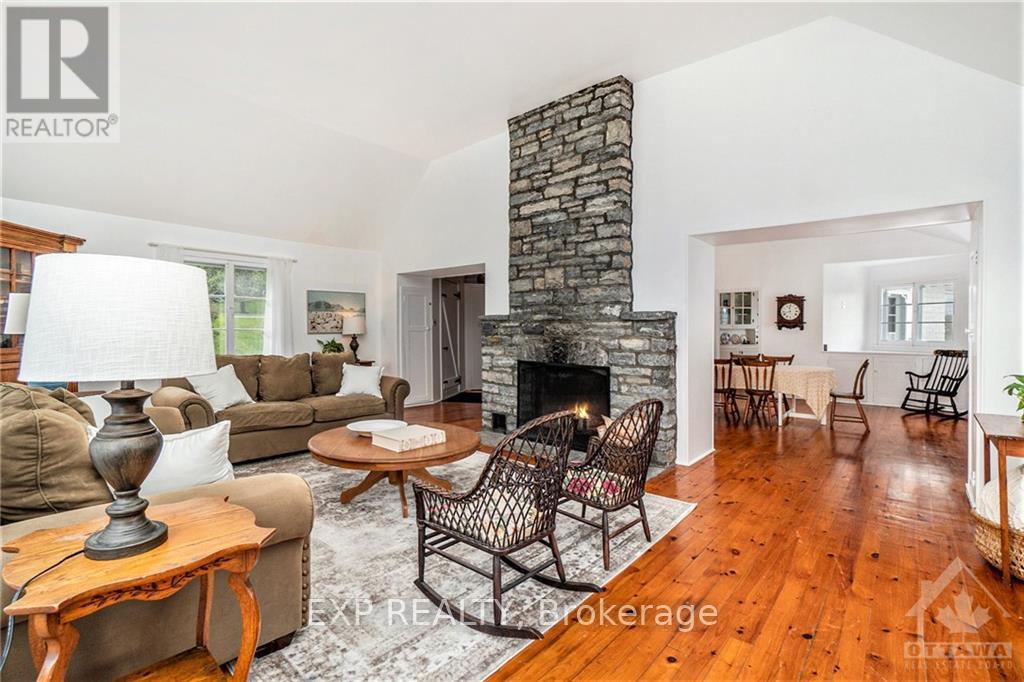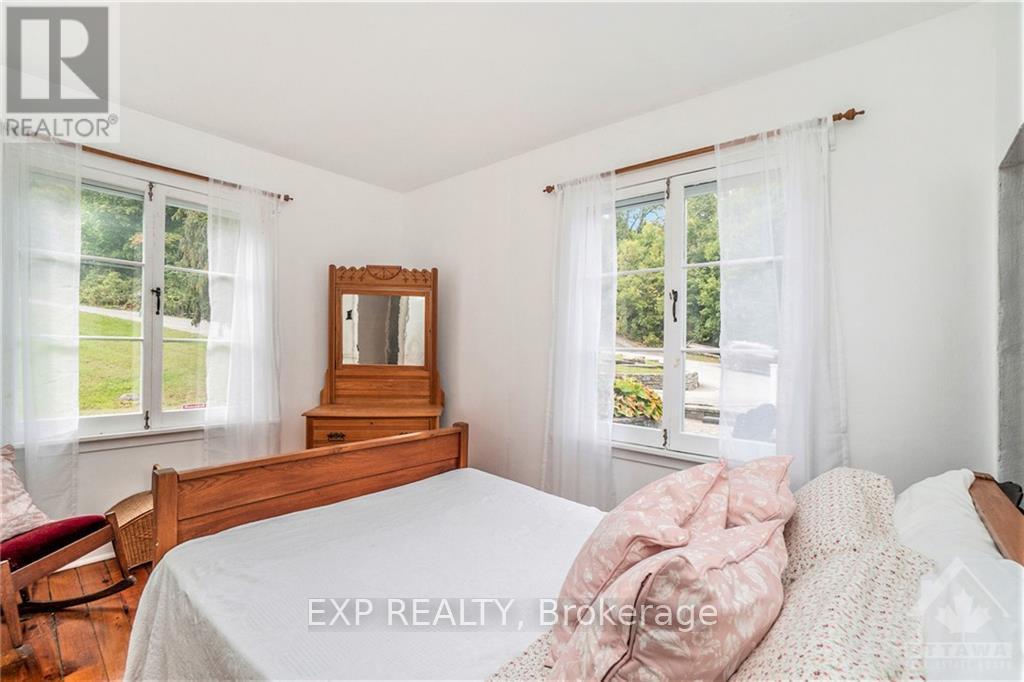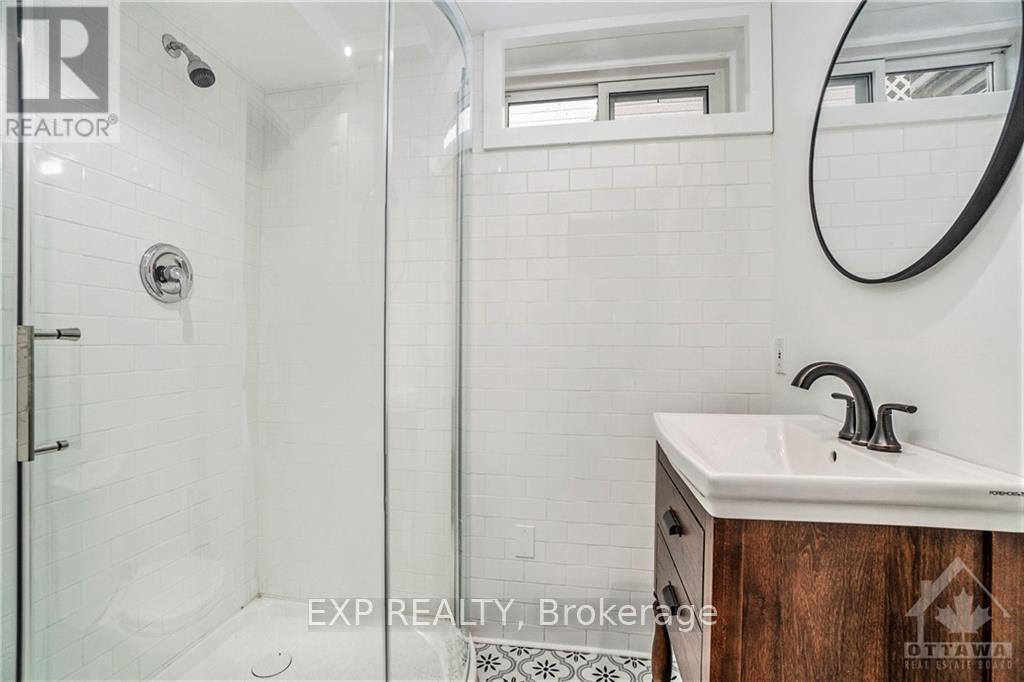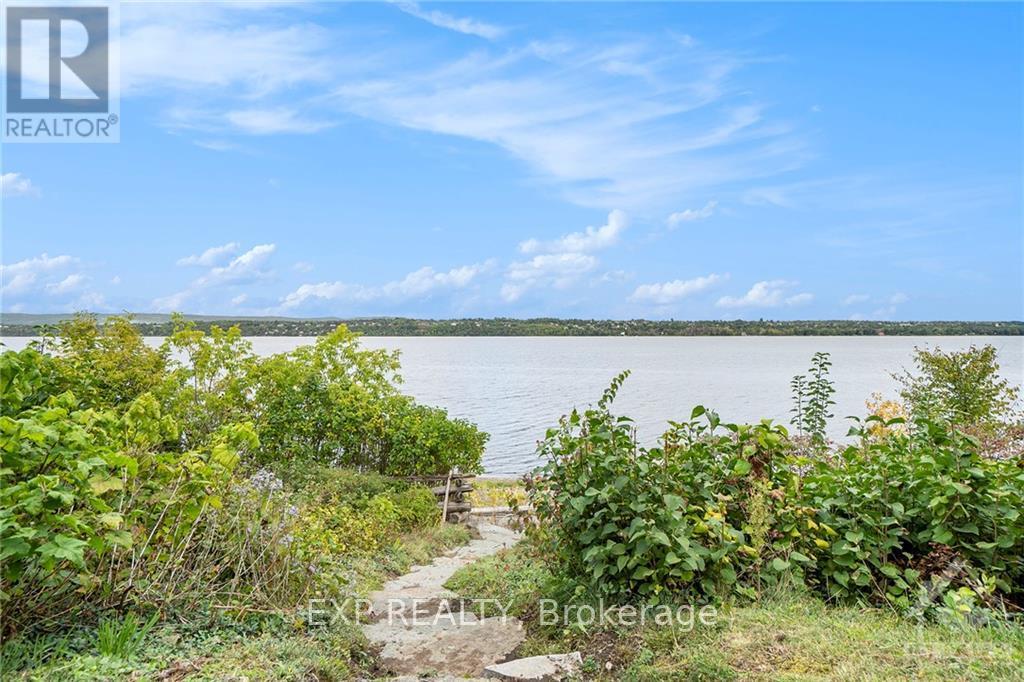4 Bedroom
3 Bathroom
3,000 - 3,500 ft2
Bungalow
Fireplace
Heat Pump, Not Known
Waterfront
Acreage
$3,500,000
Stunning 5.5-acre property w/over 600ft of pristine waterfront along the Ottawa River & breathtaking views of Gatineau Hills! Enjoy leisurely days on your own croquet court or unwind in the screened-in porch overlooking the water, w/hurricane shutters & electric blinds. The main residence, renovated in 2022, combines modern amenities w/rustic charm with a Bright Kitchen, 2 Spacious Bedrms, Ensuite Bath & Finished BSMT w/Bath, while original section of the home retains character, offering a vintage kitchen, 2 Bedrms & Bath. This property also has two historic log cabins from the 1800s, w/electrical service, ideal for guests or artists workshop. A mature lilac hedge naturally divides the expansive lot, while the landscaped grounds make it an excellent setting for weddings or hosting events. With easy boat launch access & riparian rights, you have complete control of the waterfront. Just minutes from Kanata's Tech Park & only 35 minutes to Downtown, this unique property is a rare find! Builder: Doug Rivington - Model: Custom - Year: 1995. (id:39840)
Property Details
|
MLS® Number
|
X9521088 |
|
Property Type
|
Single Family |
|
Neigbourhood
|
Rural Kanata |
|
Community Name
|
9006 - Kanata - Kanata (North East) |
|
Amenities Near By
|
Golf Nearby |
|
Community Features
|
School Bus |
|
Equipment Type
|
Water Heater |
|
Features
|
Wooded Area |
|
Parking Space Total
|
10 |
|
Rental Equipment Type
|
Water Heater |
|
Water Front Type
|
Waterfront |
Building
|
Bathroom Total
|
3 |
|
Bedrooms Above Ground
|
3 |
|
Bedrooms Below Ground
|
1 |
|
Bedrooms Total
|
4 |
|
Age
|
16 To 30 Years |
|
Amenities
|
Fireplace(s) |
|
Appliances
|
Water Treatment, Cooktop, Dishwasher, Dryer, Oven, Washer, Refrigerator |
|
Architectural Style
|
Bungalow |
|
Basement Development
|
Finished |
|
Basement Type
|
Full (finished) |
|
Construction Style Attachment
|
Detached |
|
Exterior Finish
|
Wood, Brick |
|
Fireplace Present
|
Yes |
|
Fireplace Total
|
2 |
|
Foundation Type
|
Concrete, Stone |
|
Heating Fuel
|
Electric |
|
Heating Type
|
Heat Pump, Not Known |
|
Stories Total
|
1 |
|
Size Interior
|
3,000 - 3,500 Ft2 |
|
Type
|
House |
|
Utility Water
|
Drilled Well |
Parking
Land
|
Acreage
|
Yes |
|
Land Amenities
|
Golf Nearby |
|
Sewer
|
Septic System |
|
Size Depth
|
488 Ft |
|
Size Frontage
|
613 Ft ,3 In |
|
Size Irregular
|
613.3 X 488 Ft ; 1 |
|
Size Total Text
|
613.3 X 488 Ft ; 1|5 - 9.99 Acres |
|
Zoning Description
|
Ru |
Rooms
| Level |
Type |
Length |
Width |
Dimensions |
|
Second Level |
Loft |
7.51 m |
5.43 m |
7.51 m x 5.43 m |
|
Lower Level |
Recreational, Games Room |
6.12 m |
4.9 m |
6.12 m x 4.9 m |
|
Lower Level |
Bedroom |
6.93 m |
6.17 m |
6.93 m x 6.17 m |
|
Main Level |
Office |
2.46 m |
2.2 m |
2.46 m x 2.2 m |
|
Main Level |
Living Room |
4.21 m |
4.14 m |
4.21 m x 4.14 m |
|
Main Level |
Dining Room |
5.79 m |
4.8 m |
5.79 m x 4.8 m |
|
Main Level |
Dining Room |
4.14 m |
3.93 m |
4.14 m x 3.93 m |
|
Main Level |
Kitchen |
6.83 m |
2.66 m |
6.83 m x 2.66 m |
|
Main Level |
Family Room |
7.44 m |
4.34 m |
7.44 m x 4.34 m |
|
Main Level |
Primary Bedroom |
5.89 m |
5.23 m |
5.89 m x 5.23 m |
|
Main Level |
Bedroom |
4.31 m |
3.53 m |
4.31 m x 3.53 m |
|
Main Level |
Bedroom |
3.35 m |
2.87 m |
3.35 m x 2.87 m |
https://www.realtor.ca/real-estate/27506370/350-berry-side-road-ottawa-9006-kanata-kanata-north-east

































