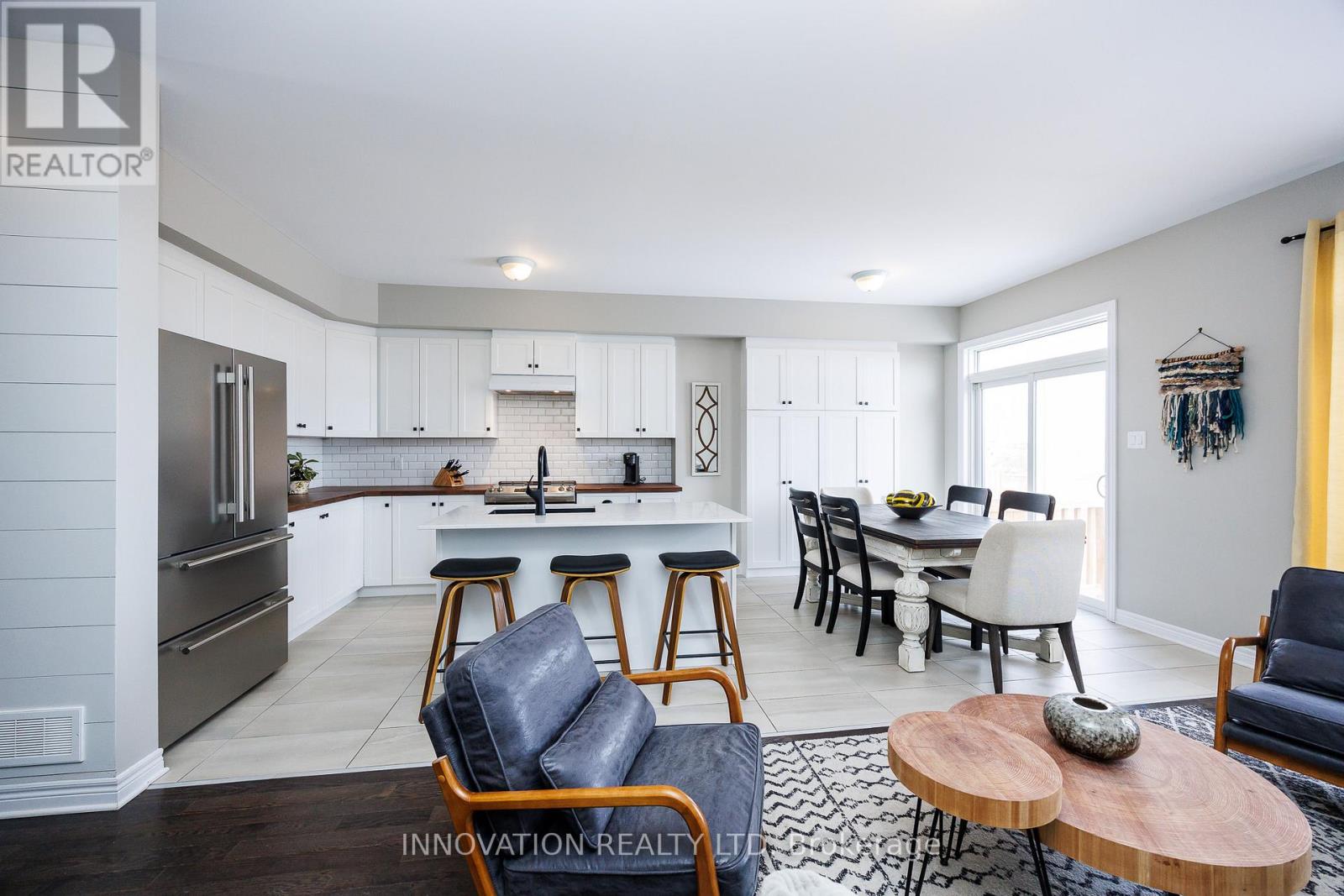3 Bedroom
3 Bathroom
1,500 - 2,000 ft2
Central Air Conditioning
Forced Air
$569,000
Come and visit this stunning townhome that epitomizes modern elegance and luxury, making it feel like a home straight out of a design magazine. With an open-concept living area drenched in natural light, this home features a chef's dream kitchen equipped with butcher block and quartz countertops, stainless steel appliances, and a pantry for added convenience. The master bedroom serves as a serene retreat, complete with a spacious walk-in closet and an ensuite featuring a soaker tub and separate shower for a spa-like experience. Thoughtful design elements, such as a chic upstairs laundry area and a cozy foyer with a storage bench, enhance practicality while maintaining style. Additionally, the basement offers versatile living space perfect for a gym/hobby rm/or family rm. Ready for your ideas the fenced backyard is a blank canvas for this coming Spring and Summer. This home seamlessly blends comfort and sophistication, making it a rare gem in todays market. (id:39840)
Property Details
|
MLS® Number
|
X11930030 |
|
Property Type
|
Single Family |
|
Community Name
|
909 - Carleton Place |
|
Parking Space Total
|
3 |
Building
|
Bathroom Total
|
3 |
|
Bedrooms Above Ground
|
3 |
|
Bedrooms Total
|
3 |
|
Appliances
|
Garage Door Opener Remote(s), Dishwasher, Dryer, Garage Door Opener, Refrigerator, Stove, Washer |
|
Basement Development
|
Partially Finished |
|
Basement Type
|
Full (partially Finished) |
|
Construction Style Attachment
|
Attached |
|
Cooling Type
|
Central Air Conditioning |
|
Exterior Finish
|
Brick Facing, Vinyl Siding |
|
Foundation Type
|
Poured Concrete |
|
Half Bath Total
|
1 |
|
Heating Fuel
|
Natural Gas |
|
Heating Type
|
Forced Air |
|
Stories Total
|
2 |
|
Size Interior
|
1,500 - 2,000 Ft2 |
|
Type
|
Row / Townhouse |
|
Utility Water
|
Municipal Water |
Parking
|
Attached Garage
|
|
|
Inside Entry
|
|
Land
|
Acreage
|
No |
|
Sewer
|
Sanitary Sewer |
|
Size Depth
|
118 Ft ,1 In |
|
Size Frontage
|
20 Ft |
|
Size Irregular
|
20 X 118.1 Ft |
|
Size Total Text
|
20 X 118.1 Ft |
Rooms
| Level |
Type |
Length |
Width |
Dimensions |
|
Second Level |
Primary Bedroom |
4.23 m |
3.9 m |
4.23 m x 3.9 m |
|
Second Level |
Bedroom 2 |
3.72 m |
2.83 m |
3.72 m x 2.83 m |
|
Second Level |
Bedroom 3 |
3.84 m |
2.83 m |
3.84 m x 2.83 m |
|
Main Level |
Foyer |
2.68 m |
3.04 m |
2.68 m x 3.04 m |
|
Main Level |
Living Room |
5.48 m |
2.77 m |
5.48 m x 2.77 m |
|
Main Level |
Kitchen |
3.08 m |
3.047 m |
3.08 m x 3.047 m |
|
Main Level |
Dining Room |
3.02 m |
3.047 m |
3.02 m x 3.047 m |
https://www.realtor.ca/real-estate/27817511/35-mcphail-road-carleton-place-909-carleton-place
































