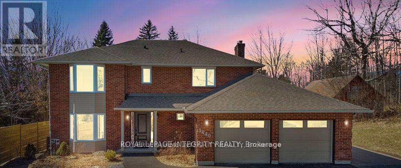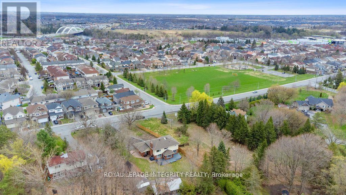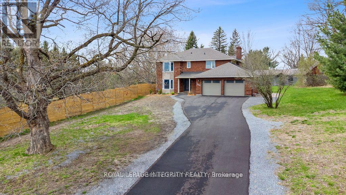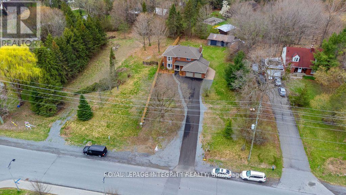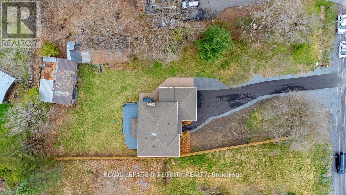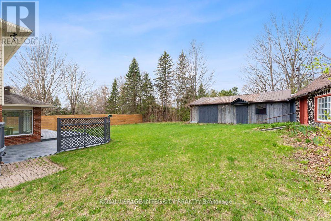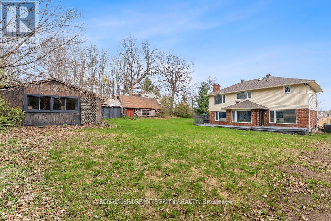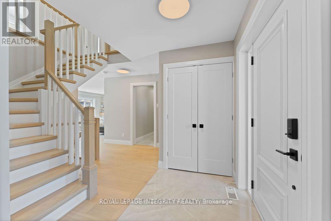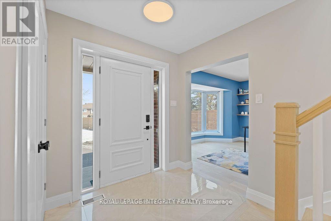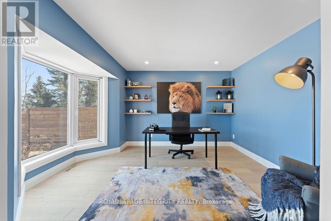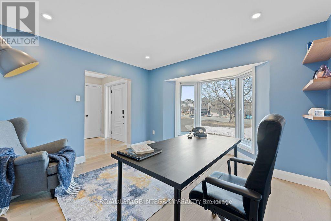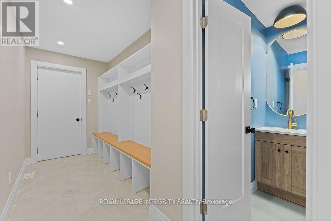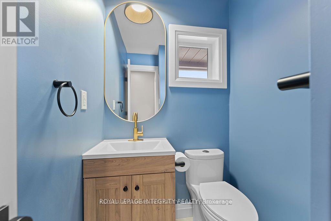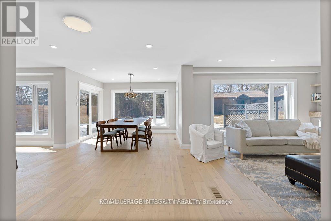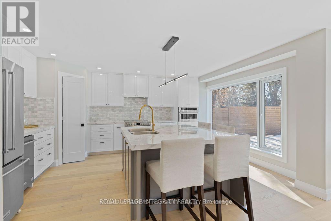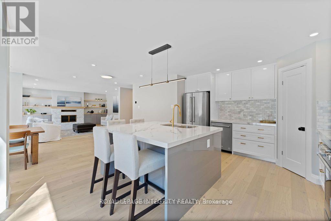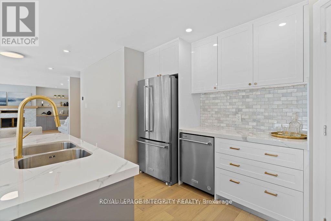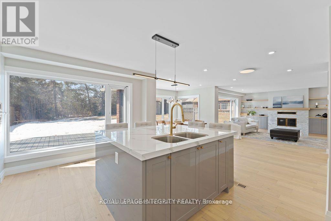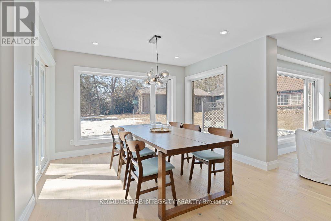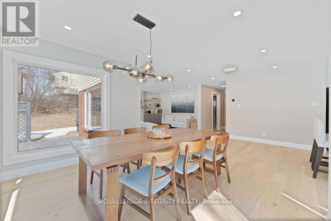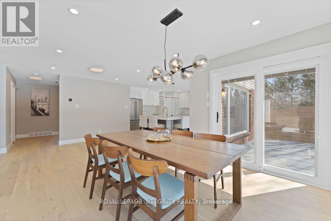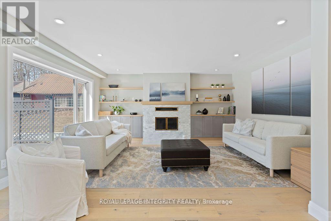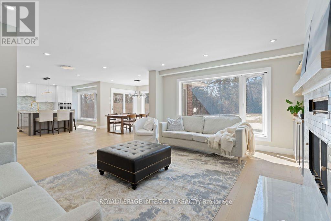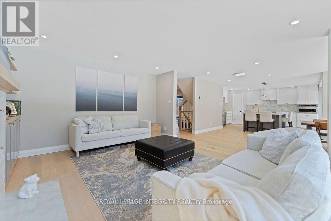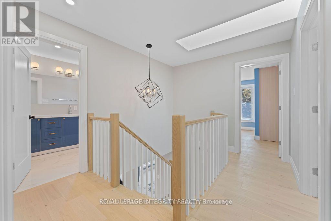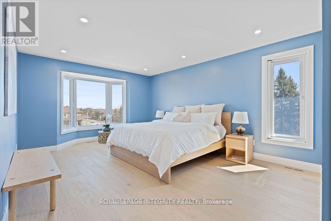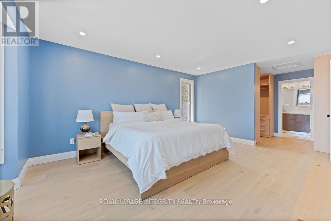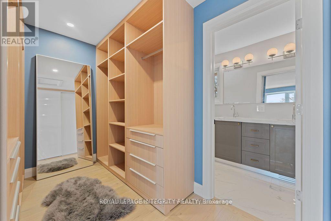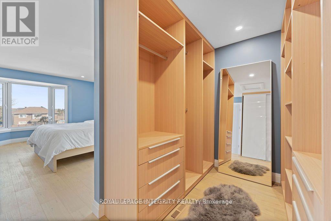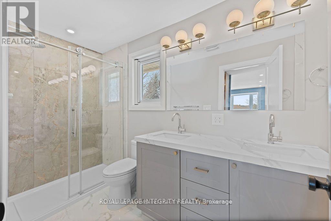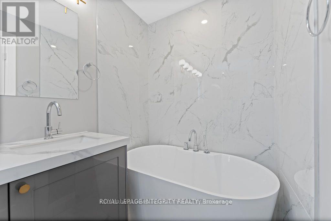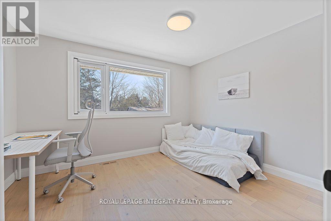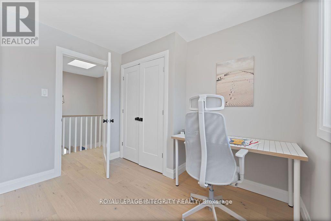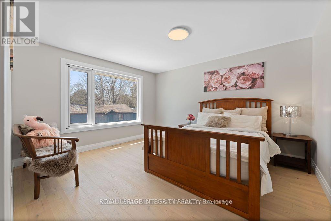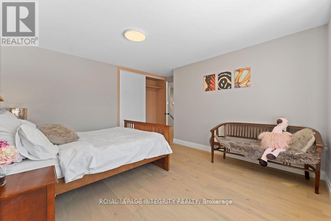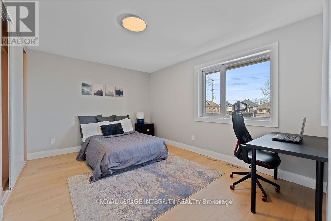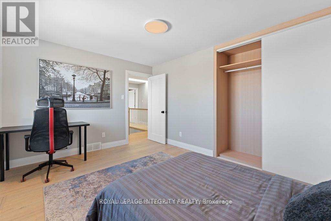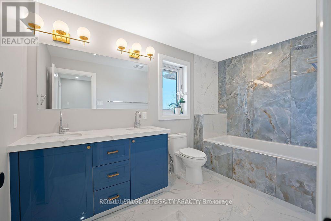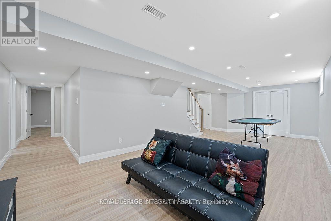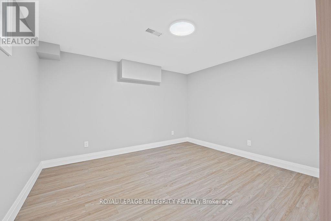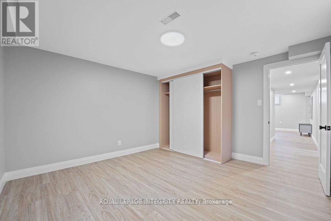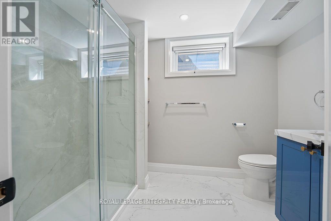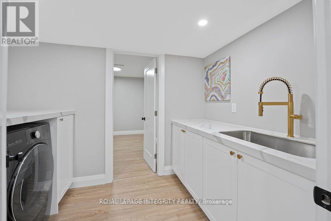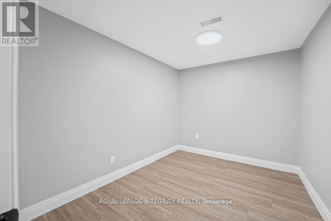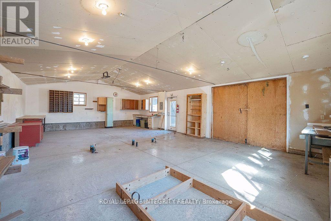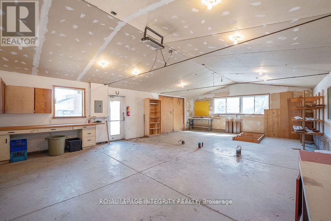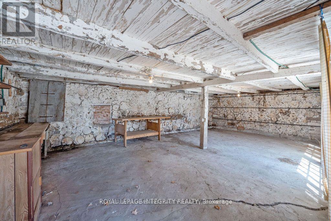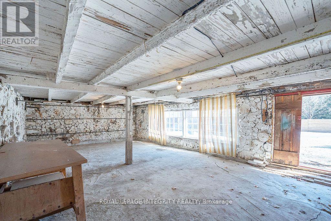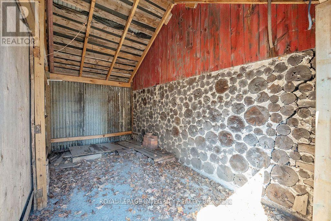5 Bedroom
4 Bathroom
2,000 - 2,500 ft2
Fireplace
Central Air Conditioning
Forced Air
Landscaped
$1,399,880
WOW! ONE OF ONE LOT & HOME ACROSS FROM PARK! Rarely offered, fully renovated and redefined executive home on a massive 93 x 238 ft estate lot in prestigious Hearts Desire. This 5 bed, 4 bath stunner offers the perfect blend of luxury, functionality, and outdoor space, all with full city services. Completely updated with hardwood floors, custom millwork, pot lights & designer fixtures throughout. The heart of the home is a chef-inspired kitchen with an oversized island, elegant cabinetry, and brand-new high-end appliances, ideal for entertaining. Bright and open living/dining areas are filled with sunlight and overlook a private, tree lined backyard. Upstairs, the spacious primary suite includes a spa like ensuite and custom walk-in closet. Three additional bedrooms offer custom closets and share a showstopper main bath. The fully finished basement includes a family room, 5th bedroom, full bath, laundry, and tons of storage. Outside is where this property becomes truly unmatched, two heated, powered outbuildings offer incredible flexibility: ideal for a workshop, studio, home business, gym, man cave, or potential coach house. Surrounded by mature oak & maple trees, new fencing, a freshly paved driveway, and oversized double garage. Steps to parks, schools, shopping & trails. A one-of-a-kind estate lot with endless opportunity, this is a must-see! 3D Tour & Floor Plans Available. Book your private showing today! (id:39840)
Property Details
|
MLS® Number
|
X12327874 |
|
Property Type
|
Single Family |
|
Community Name
|
7707 - Barrhaven - Hearts Desire |
|
Amenities Near By
|
Park, Public Transit |
|
Features
|
Wooded Area, Irregular Lot Size |
|
Parking Space Total
|
8 |
|
Structure
|
Deck, Outbuilding, Shed, Workshop |
Building
|
Bathroom Total
|
4 |
|
Bedrooms Above Ground
|
4 |
|
Bedrooms Below Ground
|
1 |
|
Bedrooms Total
|
5 |
|
Amenities
|
Fireplace(s) |
|
Appliances
|
Garage Door Opener Remote(s), Oven - Built-in, Water Heater, Water Heater - Tankless, Dishwasher, Dryer, Garage Door Opener, Hood Fan, Microwave, Oven, Stove, Washer, Refrigerator |
|
Basement Development
|
Finished |
|
Basement Type
|
Full (finished) |
|
Construction Style Attachment
|
Detached |
|
Cooling Type
|
Central Air Conditioning |
|
Exterior Finish
|
Brick, Vinyl Siding |
|
Fire Protection
|
Smoke Detectors, Monitored Alarm |
|
Fireplace Present
|
Yes |
|
Fireplace Total
|
1 |
|
Foundation Type
|
Concrete |
|
Half Bath Total
|
1 |
|
Heating Fuel
|
Natural Gas |
|
Heating Type
|
Forced Air |
|
Stories Total
|
2 |
|
Size Interior
|
2,000 - 2,500 Ft2 |
|
Type
|
House |
|
Utility Water
|
Municipal Water |
Parking
|
Attached Garage
|
|
|
Garage
|
|
|
Inside Entry
|
|
Land
|
Acreage
|
No |
|
Fence Type
|
Partially Fenced |
|
Land Amenities
|
Park, Public Transit |
|
Landscape Features
|
Landscaped |
|
Sewer
|
Sanitary Sewer |
|
Size Depth
|
238 Ft |
|
Size Frontage
|
93 Ft |
|
Size Irregular
|
93 X 238 Ft |
|
Size Total Text
|
93 X 238 Ft |
Rooms
| Level |
Type |
Length |
Width |
Dimensions |
|
Second Level |
Primary Bedroom |
4.91 m |
4.74 m |
4.91 m x 4.74 m |
|
Second Level |
Bedroom |
3.63 m |
3.43 m |
3.63 m x 3.43 m |
|
Second Level |
Bedroom |
4.25 m |
3.2 m |
4.25 m x 3.2 m |
|
Second Level |
Bedroom |
3.57 m |
2.97 m |
3.57 m x 2.97 m |
|
Lower Level |
Bedroom |
3.32 m |
2.54 m |
3.32 m x 2.54 m |
|
Lower Level |
Other |
3.7 m |
3.3 m |
3.7 m x 3.3 m |
|
Lower Level |
Laundry Room |
1.92 m |
1.31 m |
1.92 m x 1.31 m |
|
Lower Level |
Family Room |
8.51 m |
3.7 m |
8.51 m x 3.7 m |
|
Main Level |
Foyer |
2.22 m |
2.64 m |
2.22 m x 2.64 m |
|
Main Level |
Living Room |
4.39 m |
3.79 m |
4.39 m x 3.79 m |
|
Main Level |
Dining Room |
5.49 m |
3.55 m |
5.49 m x 3.55 m |
|
Main Level |
Family Room |
5.06 m |
3.93 m |
5.06 m x 3.93 m |
|
Main Level |
Kitchen |
5.31 m |
2.91 m |
5.31 m x 2.91 m |
https://www.realtor.ca/real-estate/28697244/3440-woodroffe-avenue-ottawa-7707-barrhaven-hearts-desire


