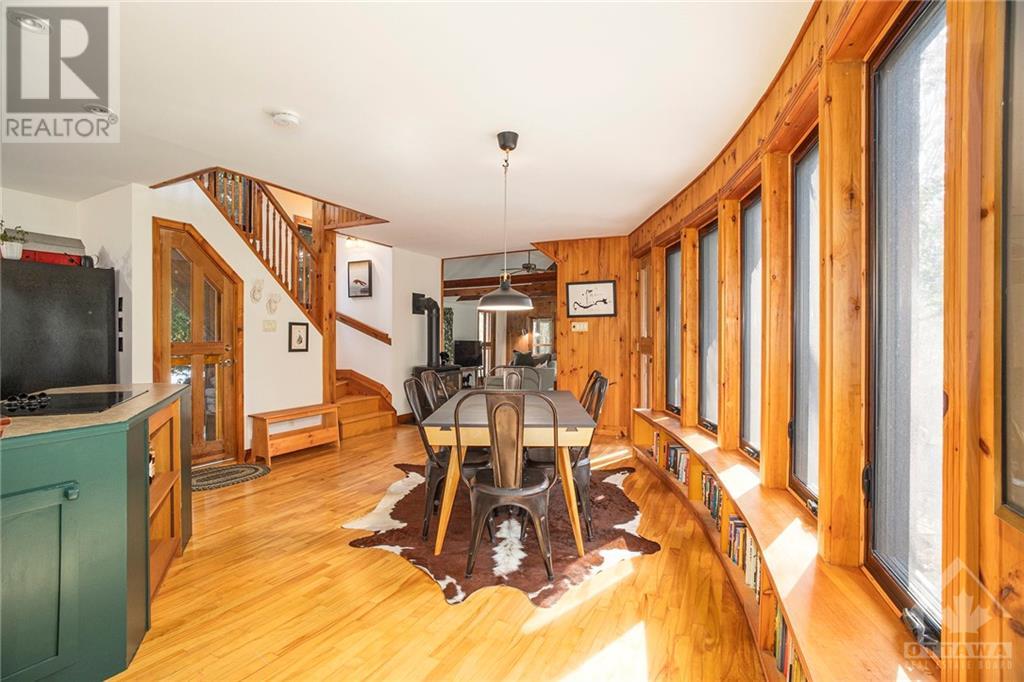1 Bedroom
2 Bathroom
Fireplace
None
Baseboard Heaters
Waterfront
Landscaped
$999,000
STUNNING OTTAWA RIVER WATERFRONT! Incredible opportunity to purchase 200+ ft of OTTAWA RIVER WATERFRONT with a PRIVATE SANDY BEACH and breathtaking views of the Gatineaus. Charming detached home w/open concept main level featuring hardwood flooring and post & beam ceilings. Cozy screened in porch off of living room. 2nd floor features wood floors & ceilings w/large primary bedroom, ensuite & laundry room. Recent updates include: new triple pane windows (2024), French drain on boat access lane (2024), buried hydro line (2024), SilverGlo R-11 insulation under kitchen/dining side of home (2023). Property also features a garden firepit, waterfront deck, 3 season Bunkie, floating swim raft, laneway to waterfront for boat launch, garden shed & detached oversized garage. Imagine waking up to serene mountain views, entertaining friends/family on your private beach w/stellar waterfront. A must seeing for anyone waiting for the perfect waterfront property to call their own! (id:39840)
Property Details
|
MLS® Number
|
1414824 |
|
Property Type
|
Single Family |
|
Neigbourhood
|
Dunrobin Shores |
|
AmenitiesNearBy
|
Golf Nearby, Recreation Nearby |
|
Features
|
Beach Property |
|
ParkingSpaceTotal
|
4 |
|
ViewType
|
Mountain View, River View |
|
WaterFrontType
|
Waterfront |
Building
|
BathroomTotal
|
2 |
|
BedroomsAboveGround
|
1 |
|
BedroomsTotal
|
1 |
|
Appliances
|
Refrigerator, Oven - Built-in, Cooktop, Dryer, Washer |
|
BasementDevelopment
|
Unfinished |
|
BasementType
|
Crawl Space (unfinished) |
|
ConstructionStyleAttachment
|
Detached |
|
CoolingType
|
None |
|
ExteriorFinish
|
Wood Siding |
|
FireplacePresent
|
Yes |
|
FireplaceTotal
|
1 |
|
Fixture
|
Ceiling Fans |
|
FlooringType
|
Hardwood |
|
FoundationType
|
Wood |
|
HalfBathTotal
|
1 |
|
HeatingFuel
|
Electric |
|
HeatingType
|
Baseboard Heaters |
|
StoriesTotal
|
2 |
|
Type
|
House |
|
UtilityWater
|
Drilled Well |
Parking
Land
|
Acreage
|
No |
|
LandAmenities
|
Golf Nearby, Recreation Nearby |
|
LandscapeFeatures
|
Landscaped |
|
Sewer
|
Septic System |
|
SizeDepth
|
279 Ft |
|
SizeFrontage
|
207 Ft |
|
SizeIrregular
|
207 Ft X 279 Ft (irregular Lot) |
|
SizeTotalText
|
207 Ft X 279 Ft (irregular Lot) |
|
ZoningDescription
|
Rr5[343r] |
Rooms
| Level |
Type |
Length |
Width |
Dimensions |
|
Second Level |
Primary Bedroom |
|
|
15'8" x 18'5" |
|
Second Level |
3pc Ensuite Bath |
|
|
9'0" x 6'7" |
|
Second Level |
Laundry Room |
|
|
Measurements not available |
|
Main Level |
Foyer |
|
|
Measurements not available |
|
Main Level |
Partial Bathroom |
|
|
Measurements not available |
|
Main Level |
Kitchen |
|
|
12'6" x 11'1" |
|
Main Level |
Dining Room |
|
|
12'6" x 14'8" |
|
Main Level |
Living Room |
|
|
20'8" x 15'9" |
|
Main Level |
Porch |
|
|
12'0" x 15'9" |
https://www.realtor.ca/real-estate/27505814/3412-baskins-beach-road-ottawa-dunrobin-shores

































