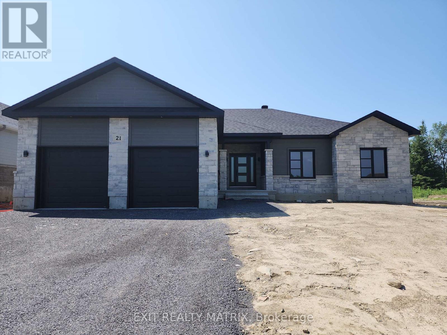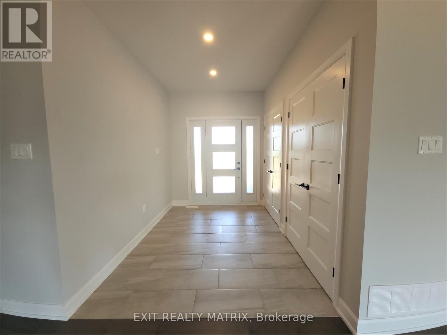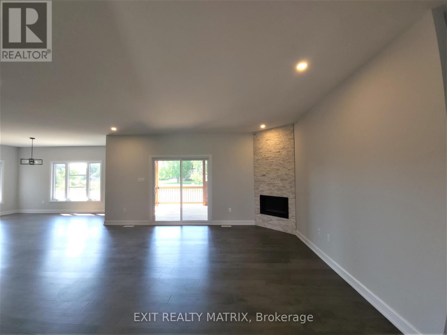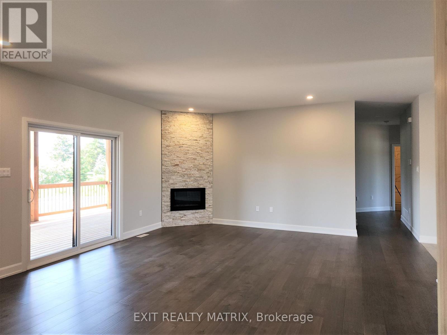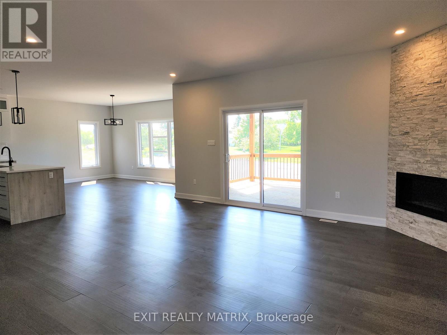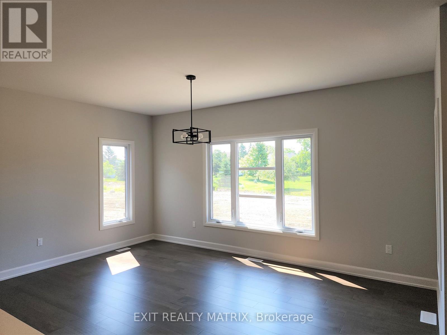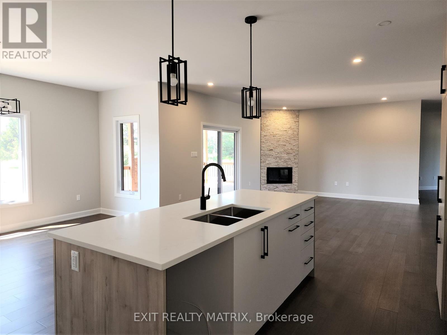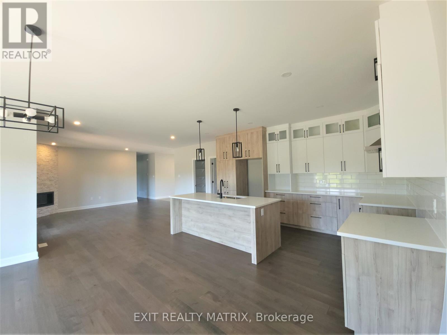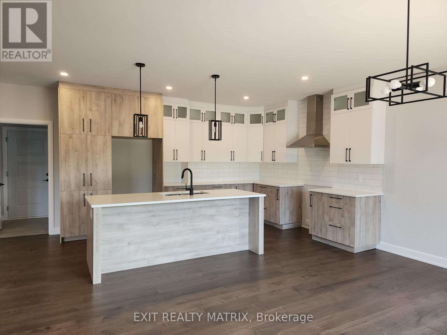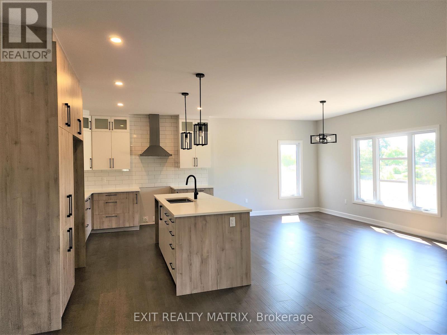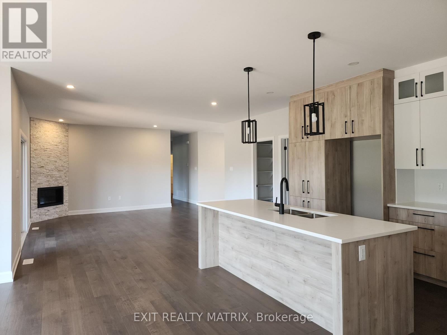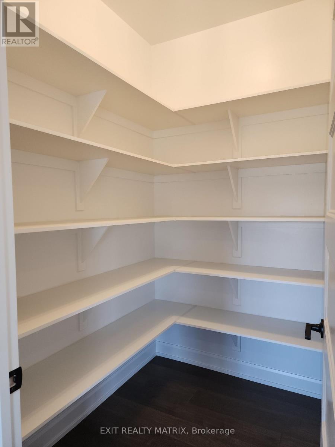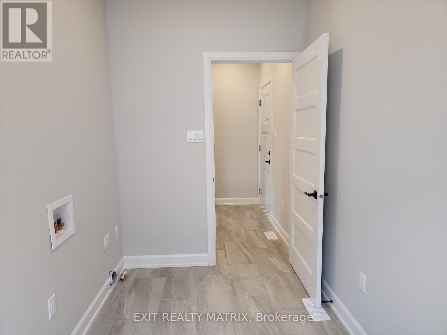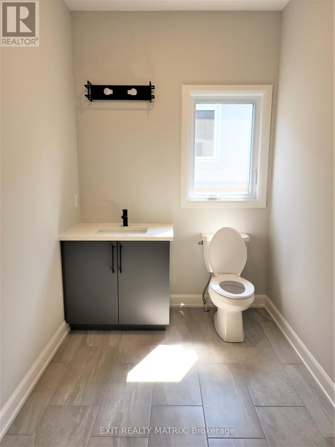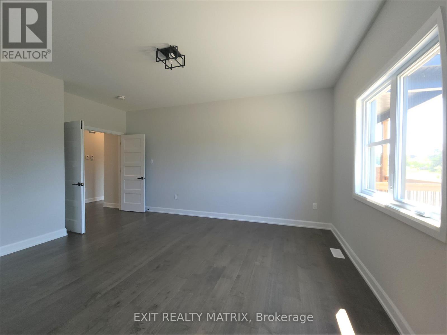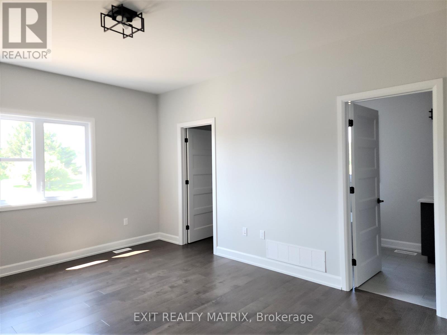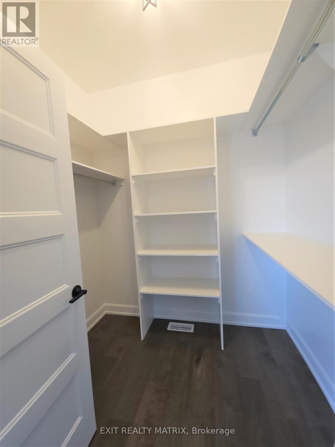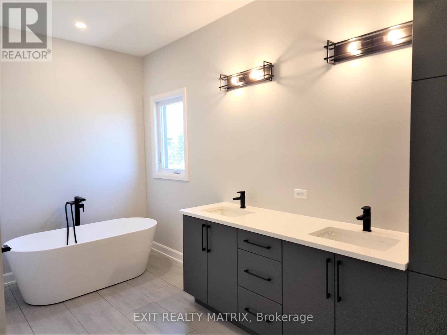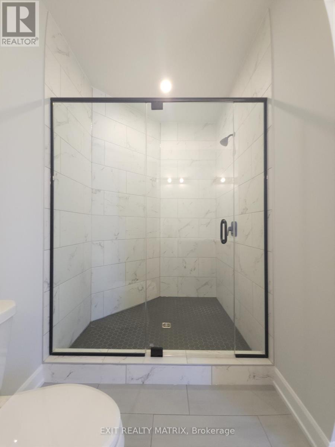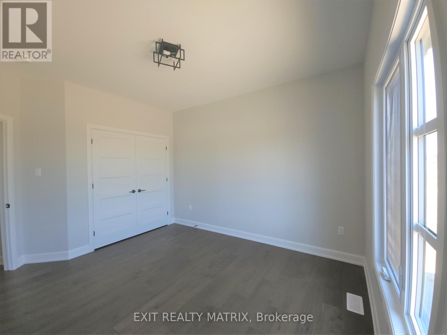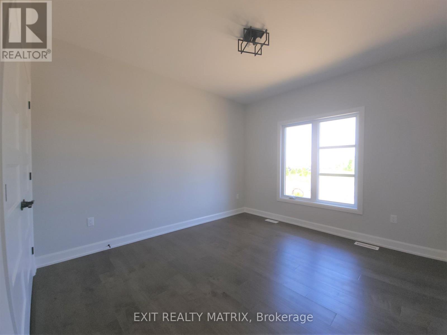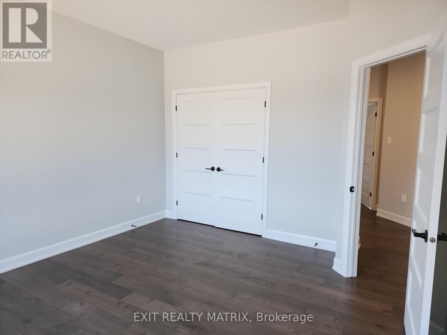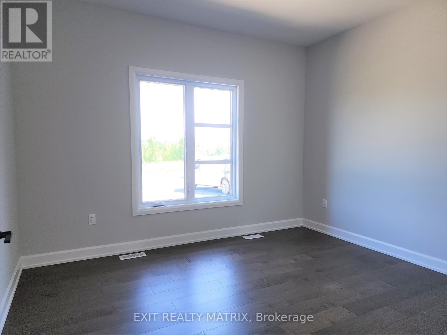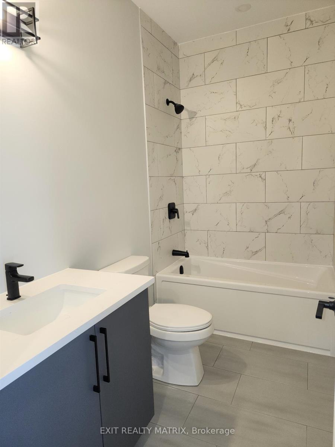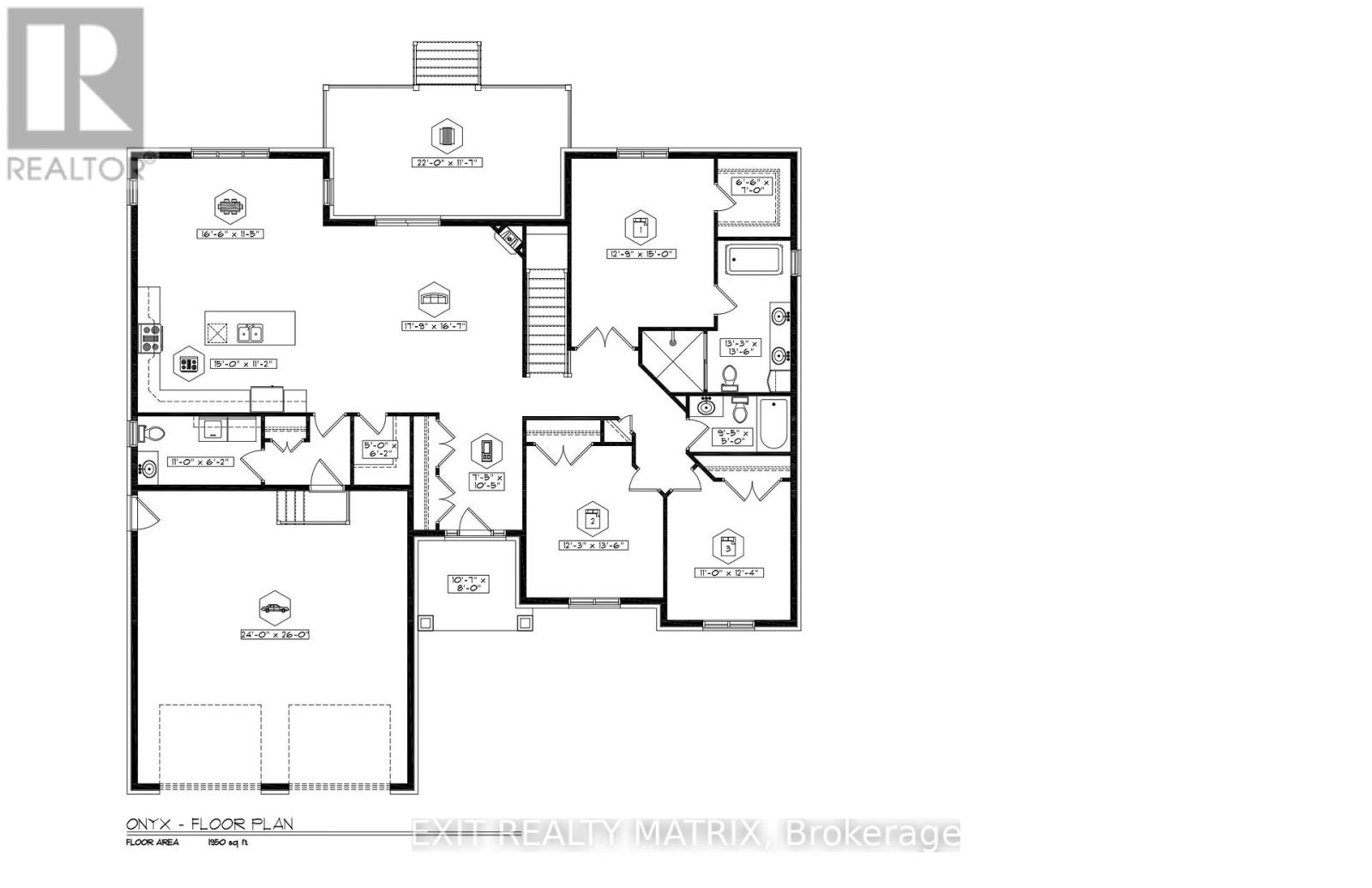3 Bedroom
3 Bathroom
1,500 - 2,000 ft2
Bungalow
Fireplace
Central Air Conditioning, Air Exchanger
Forced Air
$844,900
***HOUSE TO BE BUILT***This spacious 3-bedroom, 2.5-bathroom home is designed with comfort and functionality in mind. Featuring soaring 9-foot ceilings throughout, the open-concept layout creates a bright and airy atmosphere. The gourmet kitchen is a chefs dream, offering an abundance of cabinet space, a large island perfect for meal prep or casual dining, and a walk-in pantry to keep everything organized. The living room is enhanced by a cozy fireplace, providing a perfect spot to relax. A convenient mudroom and main-floor laundry add practical touches to the homes design. Step outside to enjoy the expansive covered porch ideal for outdoor dining or simply unwinding with a cup of coffee. This home effortlessly combines elegance with everyday convenience. Contact your Realtor today for more information. ***Pictures are from another build and may contain changes/upgrades not included in this listing. House orientation may be different than photos*** (id:39840)
Property Details
|
MLS® Number
|
X12208751 |
|
Property Type
|
Single Family |
|
Community Name
|
714 - Long Sault |
|
Features
|
Cul-de-sac |
|
Parking Space Total
|
6 |
Building
|
Bathroom Total
|
3 |
|
Bedrooms Above Ground
|
3 |
|
Bedrooms Total
|
3 |
|
Amenities
|
Fireplace(s) |
|
Appliances
|
Garage Door Opener |
|
Architectural Style
|
Bungalow |
|
Basement Development
|
Unfinished |
|
Basement Type
|
Full (unfinished) |
|
Construction Style Attachment
|
Detached |
|
Cooling Type
|
Central Air Conditioning, Air Exchanger |
|
Exterior Finish
|
Stone, Hardboard |
|
Fireplace Present
|
Yes |
|
Fireplace Total
|
1 |
|
Flooring Type
|
Hardwood, Tile |
|
Foundation Type
|
Poured Concrete |
|
Half Bath Total
|
1 |
|
Heating Fuel
|
Natural Gas |
|
Heating Type
|
Forced Air |
|
Stories Total
|
1 |
|
Size Interior
|
1,500 - 2,000 Ft2 |
|
Type
|
House |
|
Utility Water
|
Municipal Water |
Parking
Land
|
Acreage
|
No |
|
Sewer
|
Sanitary Sewer |
|
Size Depth
|
200 Ft ,1 In |
|
Size Frontage
|
72 Ft ,2 In |
|
Size Irregular
|
72.2 X 200.1 Ft ; 0 |
|
Size Total Text
|
72.2 X 200.1 Ft ; 0 |
|
Zoning Description
|
Residential |
Rooms
| Level |
Type |
Length |
Width |
Dimensions |
|
Main Level |
Bathroom |
3.35 m |
1.85 m |
3.35 m x 1.85 m |
|
Main Level |
Laundry Room |
1.52 m |
1.85 m |
1.52 m x 1.85 m |
|
Main Level |
Mud Room |
2.31 m |
1.85 m |
2.31 m x 1.85 m |
|
Main Level |
Pantry |
1.52 m |
1.85 m |
1.52 m x 1.85 m |
|
Main Level |
Mud Room |
2.28 m |
1.85 m |
2.28 m x 1.85 m |
|
Main Level |
Kitchen |
4.57 m |
3.4 m |
4.57 m x 3.4 m |
|
Main Level |
Dining Room |
5.02 m |
3.47 m |
5.02 m x 3.47 m |
|
Main Level |
Living Room |
5.38 m |
5.05 m |
5.38 m x 5.05 m |
|
Main Level |
Foyer |
2.26 m |
3.07 m |
2.26 m x 3.07 m |
|
Main Level |
Primary Bedroom |
3.86 m |
4.57 m |
3.86 m x 4.57 m |
|
Main Level |
Bedroom |
3.35 m |
3.75 m |
3.35 m x 3.75 m |
|
Main Level |
Bedroom |
3.7 m |
4.11 m |
3.7 m x 4.11 m |
|
Main Level |
Bathroom |
4.11 m |
2.26 m |
4.11 m x 2.26 m |
|
Main Level |
Bathroom |
2.74 m |
1.52 m |
2.74 m x 1.52 m |
https://www.realtor.ca/real-estate/28443213/33-whitetail-avenue-south-stormont-714-long-sault


