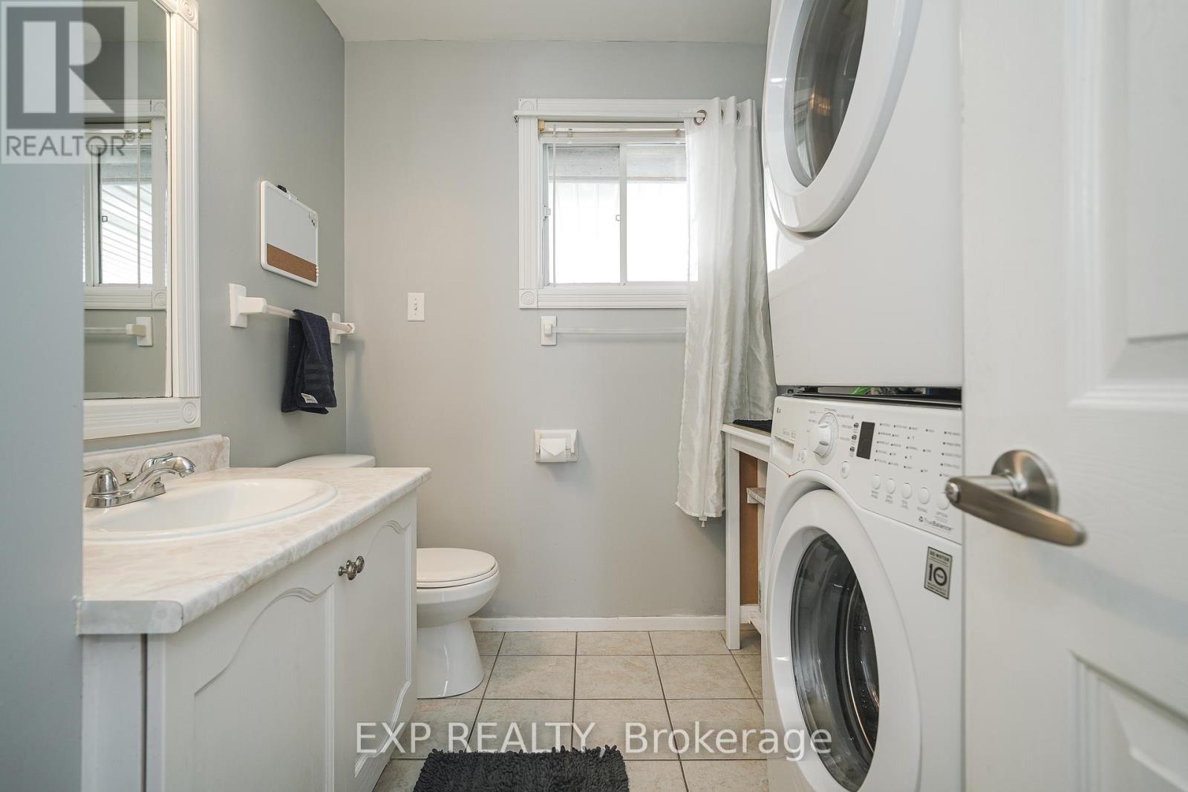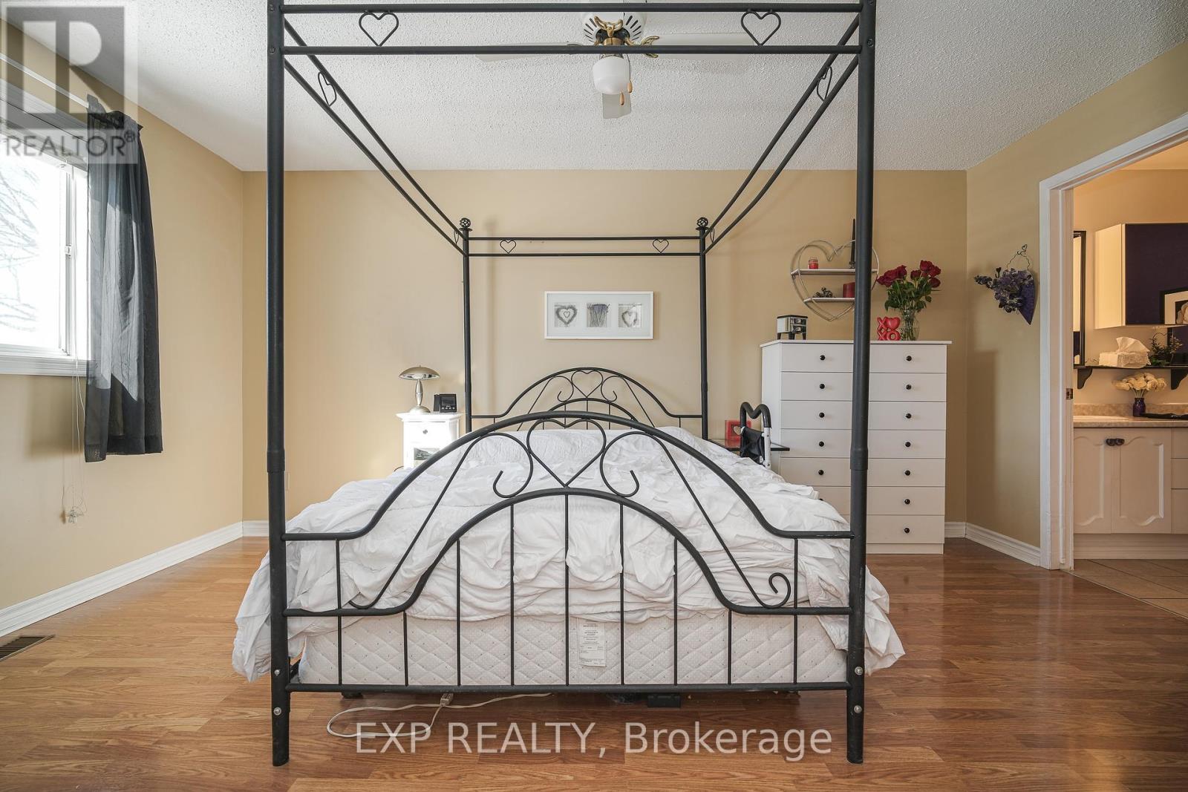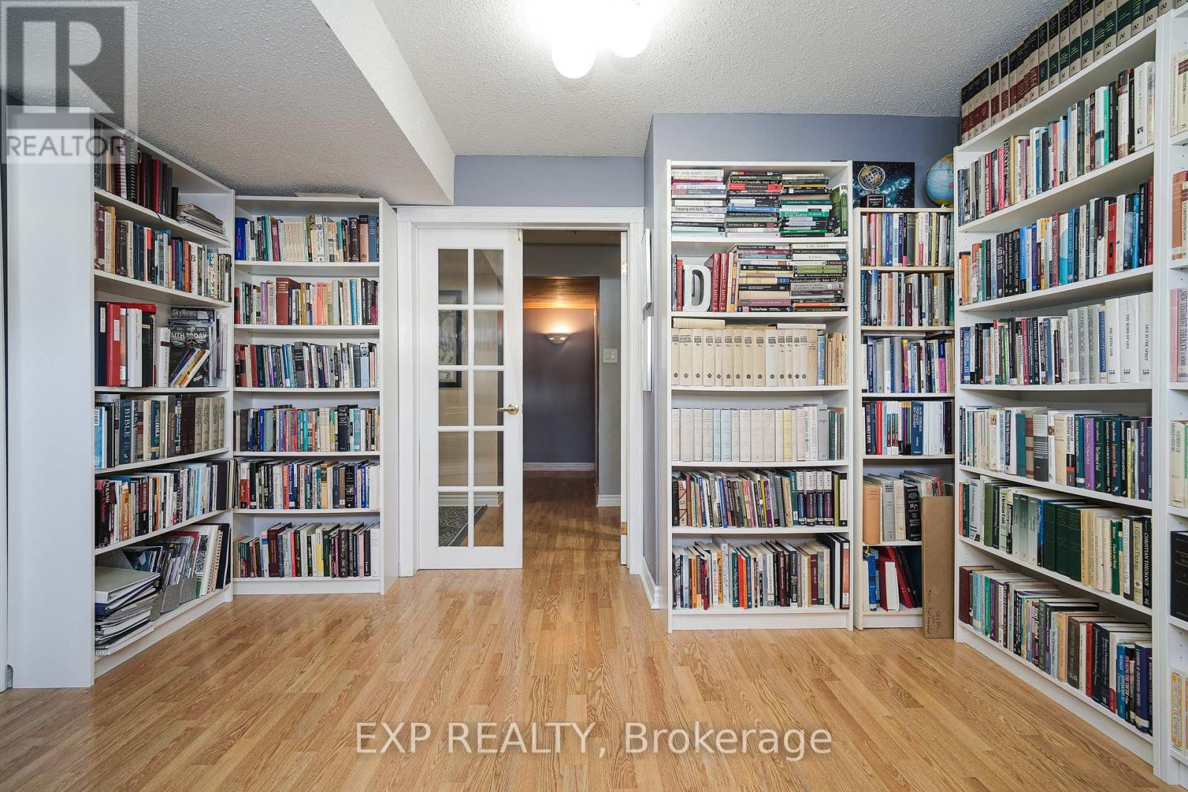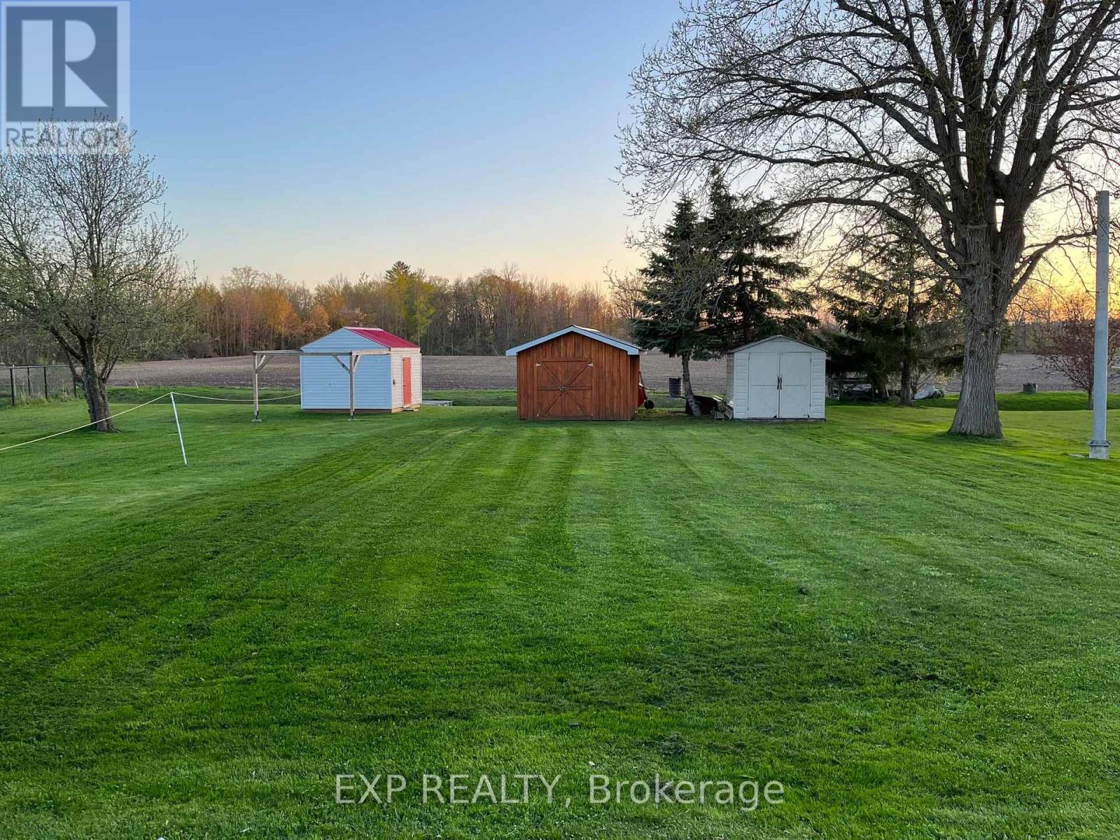5 Bedroom
2 Bathroom
Fireplace
Central Air Conditioning
Forced Air
$594,900
Discover the perfect blend of rural charm and modern convenience with this beautiful high-ranch home, nestled on a private 0.5-acre lot with no rear neighbours in the cozy community of Kenmore, Ontario. Offering 3+2 bedrooms, 2 full bathrooms, with plenty of sun-filled living space, this home is an ideal retreat for families, professionals, or anyone seeking peace and privacy without sacrificing accessibility to city conveniences. The spacious foyer welcomes you into the home. The living and dining areas are bathed in natural light from large windows, creating a warm and inviting atmosphere. The kitchen boasts ample counter space, and perfect for cooking up your favorite meals. The primary bedroom serves as a tranquil escape, featuring a double vanity ensuite/cheater bathroom, while the additional bedrooms offer flexibility for a growing family, home office, or guest accommodations.Cozy & Functional Lower Level has a fully finished basement featuring a spacious rec room complete with a natural gas fireplace. Two generously sized bedrooms, each with walk-in closets, provide additional space, while a storage/workshop room ensures plenty of room for organization. Having no rear neighbours provide unmatched privacy, making it the perfect spot to relax or entertain. Enjoy summer BBQs on the deck or unwind in the screened-in porch. (id:39840)
Property Details
|
MLS® Number
|
X11983133 |
|
Property Type
|
Single Family |
|
Community Name
|
1602 - Metcalfe |
|
Features
|
Wheelchair Access |
|
Parking Space Total
|
10 |
Building
|
Bathroom Total
|
2 |
|
Bedrooms Above Ground
|
3 |
|
Bedrooms Below Ground
|
2 |
|
Bedrooms Total
|
5 |
|
Amenities
|
Fireplace(s) |
|
Appliances
|
Water Heater, Water Treatment, Garage Door Opener Remote(s), Dryer, Refrigerator, Stove, Washer |
|
Basement Development
|
Finished |
|
Basement Type
|
Full (finished) |
|
Construction Style Attachment
|
Detached |
|
Cooling Type
|
Central Air Conditioning |
|
Exterior Finish
|
Brick, Vinyl Siding |
|
Fireplace Present
|
Yes |
|
Foundation Type
|
Poured Concrete |
|
Heating Fuel
|
Natural Gas |
|
Heating Type
|
Forced Air |
|
Type
|
House |
Parking
Land
|
Acreage
|
No |
|
Sewer
|
Septic System |
|
Size Irregular
|
99.31 X 218.3 Acre |
|
Size Total Text
|
99.31 X 218.3 Acre |
Rooms
| Level |
Type |
Length |
Width |
Dimensions |
|
Lower Level |
Bathroom |
4.57 m |
3.02 m |
4.57 m x 3.02 m |
|
Lower Level |
Family Room |
3.83 m |
3.65 m |
3.83 m x 3.65 m |
|
Lower Level |
Study |
2.56 m |
2.26 m |
2.56 m x 2.26 m |
|
Lower Level |
Bedroom 4 |
4.26 m |
3.23 m |
4.26 m x 3.23 m |
|
Main Level |
Bathroom |
3.07 m |
1.87 m |
3.07 m x 1.87 m |
|
Main Level |
Living Room |
4.08 m |
4.08 m |
4.08 m x 4.08 m |
|
Main Level |
Dining Room |
3.32 m |
2.26 m |
3.32 m x 2.26 m |
|
Main Level |
Kitchen |
3.88 m |
2.26 m |
3.88 m x 2.26 m |
|
Main Level |
Primary Bedroom |
4.77 m |
3.12 m |
4.77 m x 3.12 m |
|
Main Level |
Bedroom 2 |
3.32 m |
2.99 m |
3.32 m x 2.99 m |
|
Main Level |
Bedroom 3 |
3.32 m |
2.99 m |
3.32 m x 2.99 m |
|
Ground Level |
Other |
7.163 m |
7.163 m |
7.163 m x 7.163 m |
|
In Between |
Bathroom |
2.6 m |
2.26 m |
2.6 m x 2.26 m |
|
In Between |
Foyer |
3.04 m |
2.13 m |
3.04 m x 2.13 m |
https://www.realtor.ca/real-estate/27940301/3228-fetterly-drive-ottawa-1602-metcalfe







































