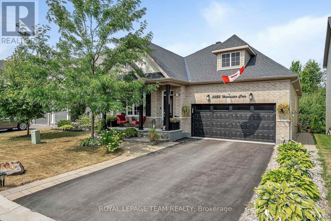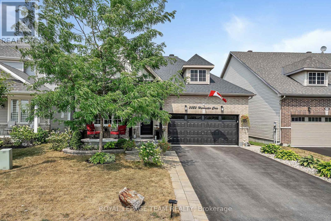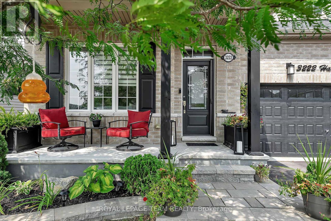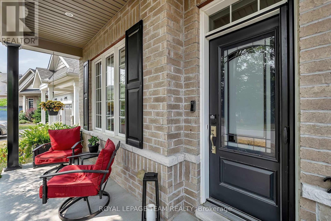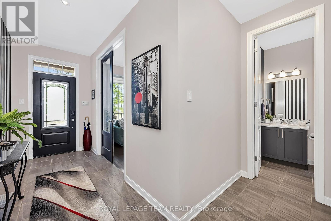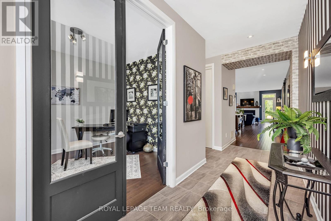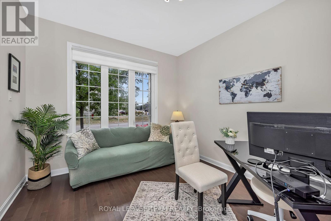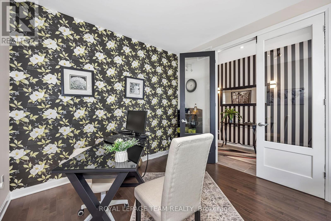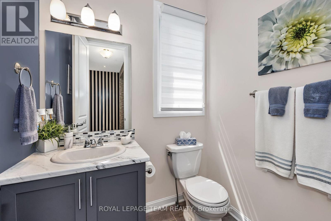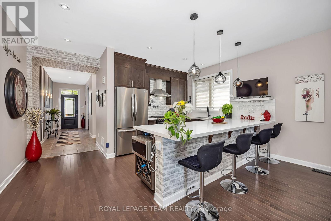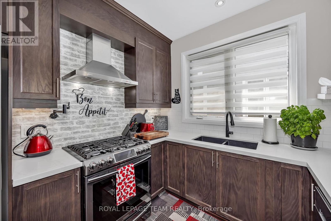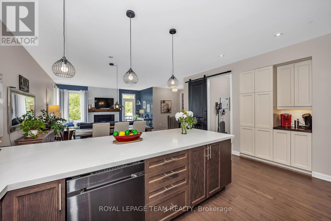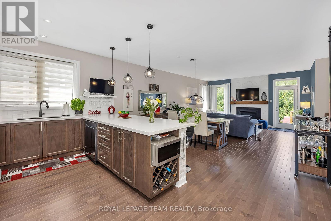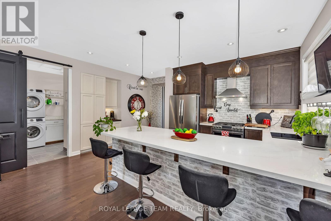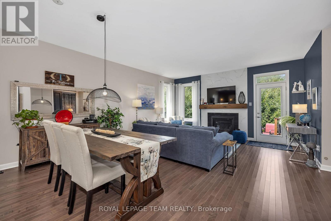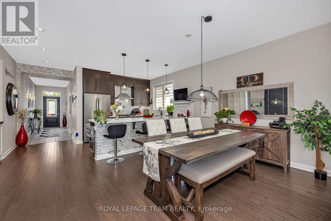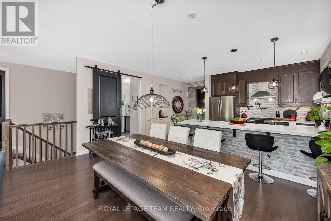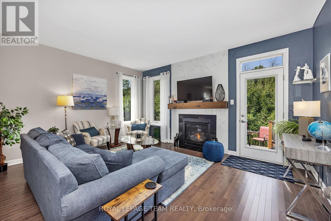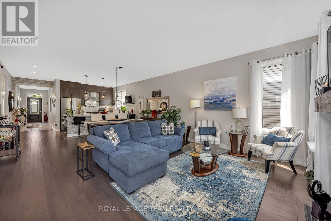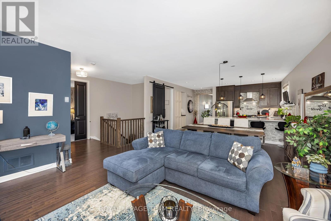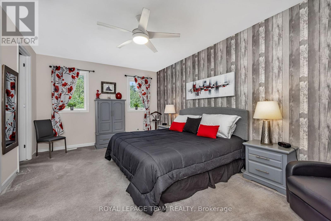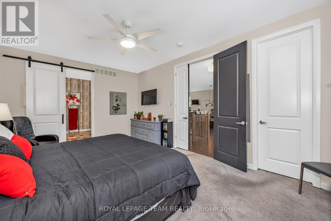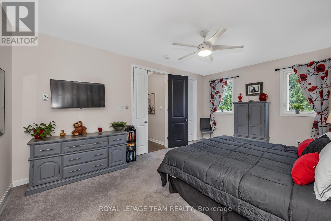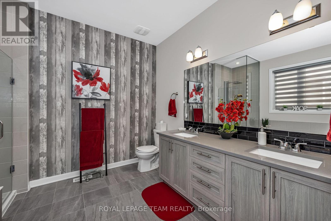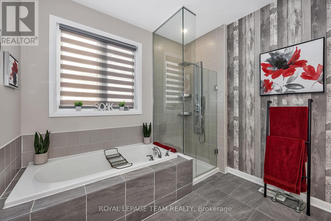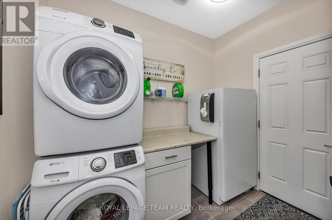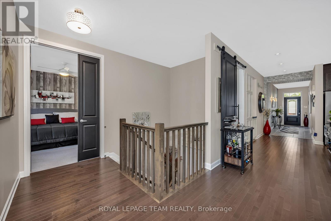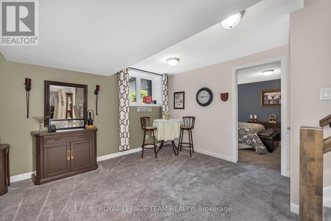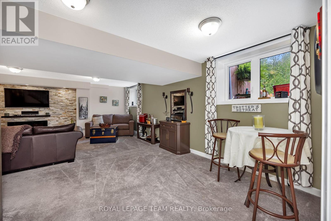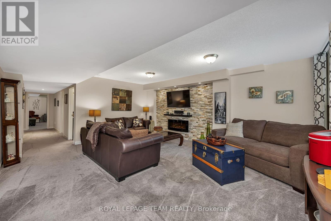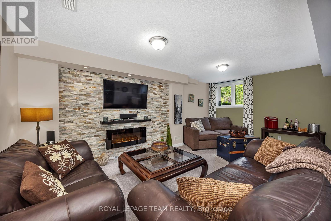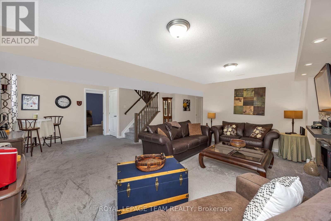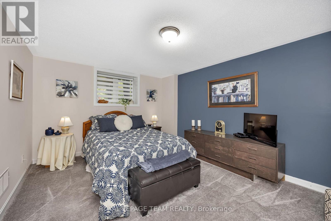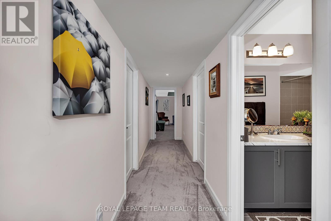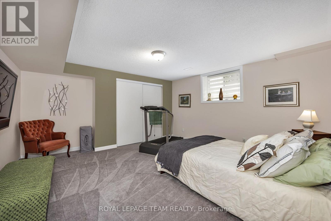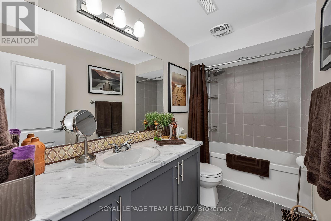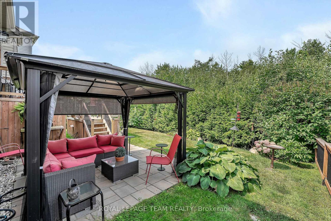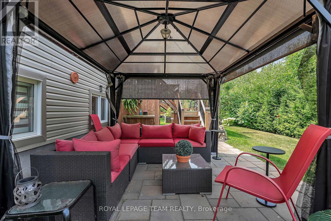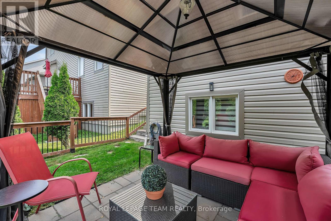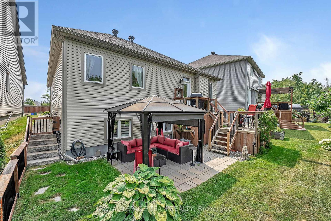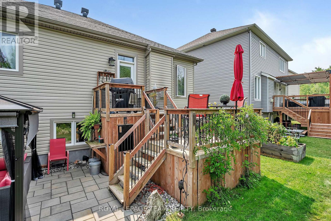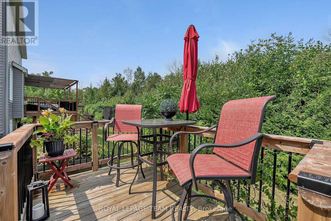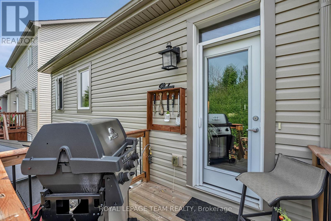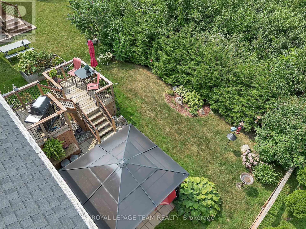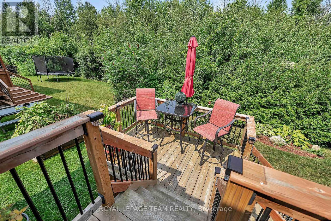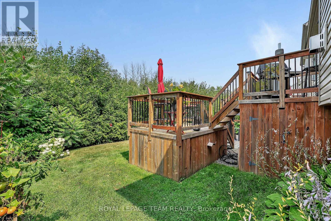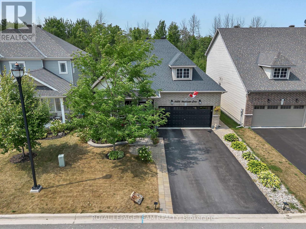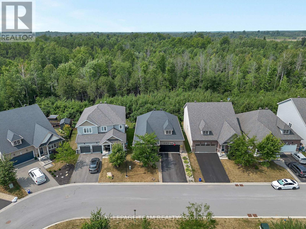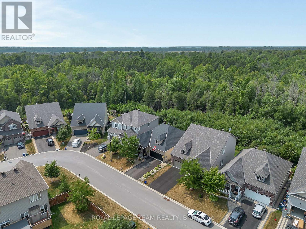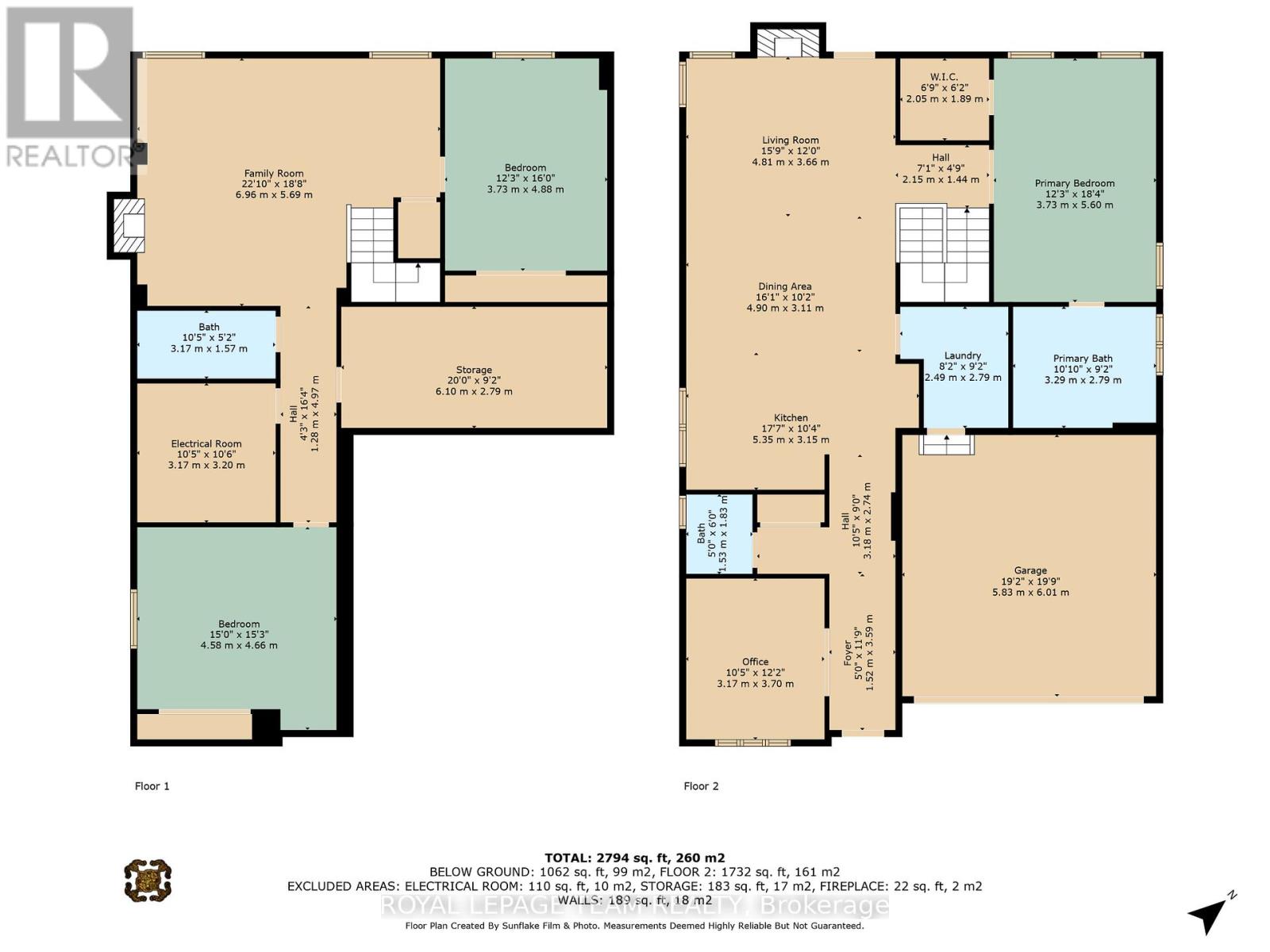3 Bedroom
3 Bathroom
1,100 - 1,500 ft2
Bungalow
Fireplace
Central Air Conditioning, Air Exchanger
Forced Air
Landscaped
$839,900
This STUNNING Serenade Model Home built in 2018 is a True Bungalow boasting approx. 2,294 sq. ft. of luxurious living space as per the builders plan. This home has all the bells & whistles. FULL of Upgrades. Pride in ownership is evidenced throughout the home & grounds. The inviting front covered porch entices you in to your front foyer featuring ceramic flooring & a spacious clothes closet. The main floor den is big & bright w/ a picture window & glass french doors. This room can easily be doubled as an additional bedroom. The open concept floor plan is sure to please featuring a chef's kitchen with upgraded cabinetry, granite countertops, a breakfast island that easily seats 4, pot lights, pendant lights & high end stainless steel appliances. There is a lovely undermount composite sink & matching faucet & even a mounted water pot filler! You will also enjoy a custom built in pantry & coffee bar. The formal dining area is open to the great room where you will find a cozy gas fireplace, picture windows, gleaming hardwood flooring & patio doors that lead to your backyard oasis where you will enjoy a two tiered deck & lower patio w/ gazebo. NO REAR NEIGHBORS. Only views of the forest beyond! The main floor primary suite includes a spacous bedroom, a large walk in closet featuring a custom closet organizer & a 5 piece executive ensuite bath. The two piece powder room & laundry room complete the main floor. The lower level staircase w/ spindles brings you to your spacious family room w/ huge windows streaming in natural light, flat ceilings w/ pot lights & a ledge-stone feature wall with electric fireplace! There are two additional, generously sized bedrooms on this level as well as a full 3 piece bathroom. Located in a fabulous neighborhood in Kemptville on a quiet street, walking distance to shops, trails, activity centres, golf, Kemptville hospital & much more! Rarely offered this bungalow is minutes to Hwy #416 & only 30 minutes to downtown Ottawa. (id:39840)
Property Details
|
MLS® Number
|
X12340560 |
|
Property Type
|
Single Family |
|
Community Name
|
801 - Kemptville |
|
Equipment Type
|
Water Heater - Tankless |
|
Parking Space Total
|
6 |
|
Rental Equipment Type
|
Water Heater - Tankless |
|
Structure
|
Deck, Porch |
Building
|
Bathroom Total
|
3 |
|
Bedrooms Above Ground
|
3 |
|
Bedrooms Total
|
3 |
|
Amenities
|
Fireplace(s) |
|
Appliances
|
Garage Door Opener Remote(s), Water Heater - Tankless, Water Softener, Blinds, Central Vacuum, Dishwasher, Dryer, Garage Door Opener, Hood Fan, Stove, Washer, Refrigerator |
|
Architectural Style
|
Bungalow |
|
Basement Development
|
Finished |
|
Basement Type
|
Full (finished) |
|
Construction Style Attachment
|
Detached |
|
Cooling Type
|
Central Air Conditioning, Air Exchanger |
|
Exterior Finish
|
Brick |
|
Fireplace Present
|
Yes |
|
Fireplace Total
|
2 |
|
Flooring Type
|
Ceramic, Hardwood |
|
Foundation Type
|
Poured Concrete |
|
Half Bath Total
|
1 |
|
Heating Fuel
|
Natural Gas |
|
Heating Type
|
Forced Air |
|
Stories Total
|
1 |
|
Size Interior
|
1,100 - 1,500 Ft2 |
|
Type
|
House |
|
Utility Water
|
Municipal Water |
Parking
Land
|
Acreage
|
No |
|
Landscape Features
|
Landscaped |
|
Sewer
|
Sanitary Sewer |
|
Size Depth
|
100 Ft |
|
Size Frontage
|
45 Ft |
|
Size Irregular
|
45 X 100 Ft |
|
Size Total Text
|
45 X 100 Ft |
Rooms
| Level |
Type |
Length |
Width |
Dimensions |
|
Lower Level |
Bedroom 2 |
4.58 m |
4.66 m |
4.58 m x 4.66 m |
|
Lower Level |
Bedroom 3 |
3.73 m |
5.88 m |
3.73 m x 5.88 m |
|
Lower Level |
Bathroom |
3.17 m |
1.57 m |
3.17 m x 1.57 m |
|
Lower Level |
Other |
6.1 m |
2.79 m |
6.1 m x 2.79 m |
|
Lower Level |
Utility Room |
3.17 m |
3.2 m |
3.17 m x 3.2 m |
|
Lower Level |
Family Room |
6.96 m |
5.69 m |
6.96 m x 5.69 m |
|
Main Level |
Foyer |
3.59 m |
1.52 m |
3.59 m x 1.52 m |
|
Main Level |
Den |
3.17 m |
3.7 m |
3.17 m x 3.7 m |
|
Main Level |
Kitchen |
5.35 m |
3.15 m |
5.35 m x 3.15 m |
|
Main Level |
Dining Room |
4.9 m |
3.11 m |
4.9 m x 3.11 m |
|
Main Level |
Living Room |
4.81 m |
3.66 m |
4.81 m x 3.66 m |
|
Main Level |
Bathroom |
1.53 m |
1.83 m |
1.53 m x 1.83 m |
|
Main Level |
Primary Bedroom |
3.73 m |
5.6 m |
3.73 m x 5.6 m |
|
Main Level |
Bathroom |
3.29 m |
2.79 m |
3.29 m x 2.79 m |
|
Main Level |
Laundry Room |
2.49 m |
2.79 m |
2.49 m x 2.79 m |
Utilities
|
Electricity
|
Installed |
|
Sewer
|
Installed |
https://www.realtor.ca/real-estate/28724327/3222-harvester-crescent-north-grenville-801-kemptville


