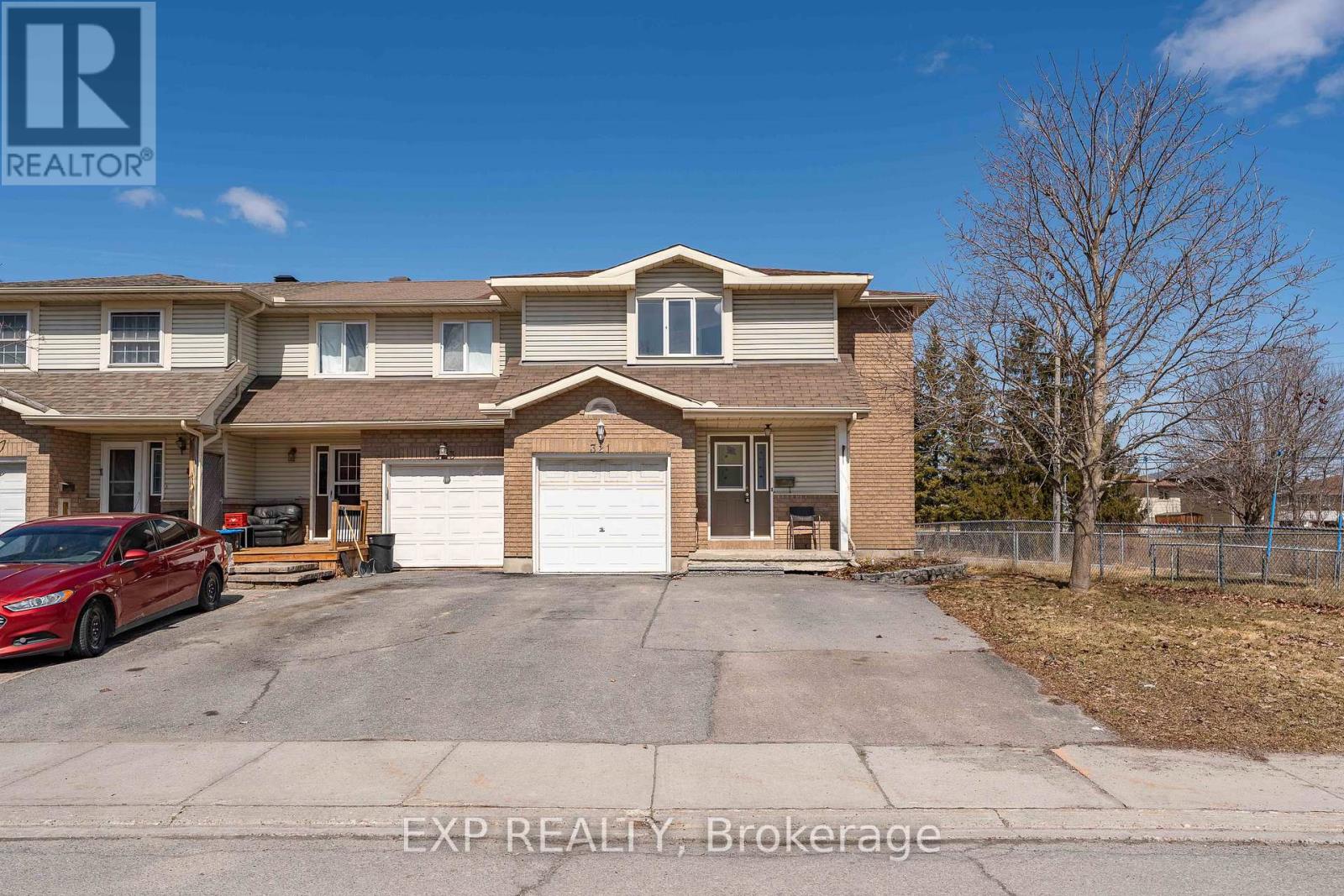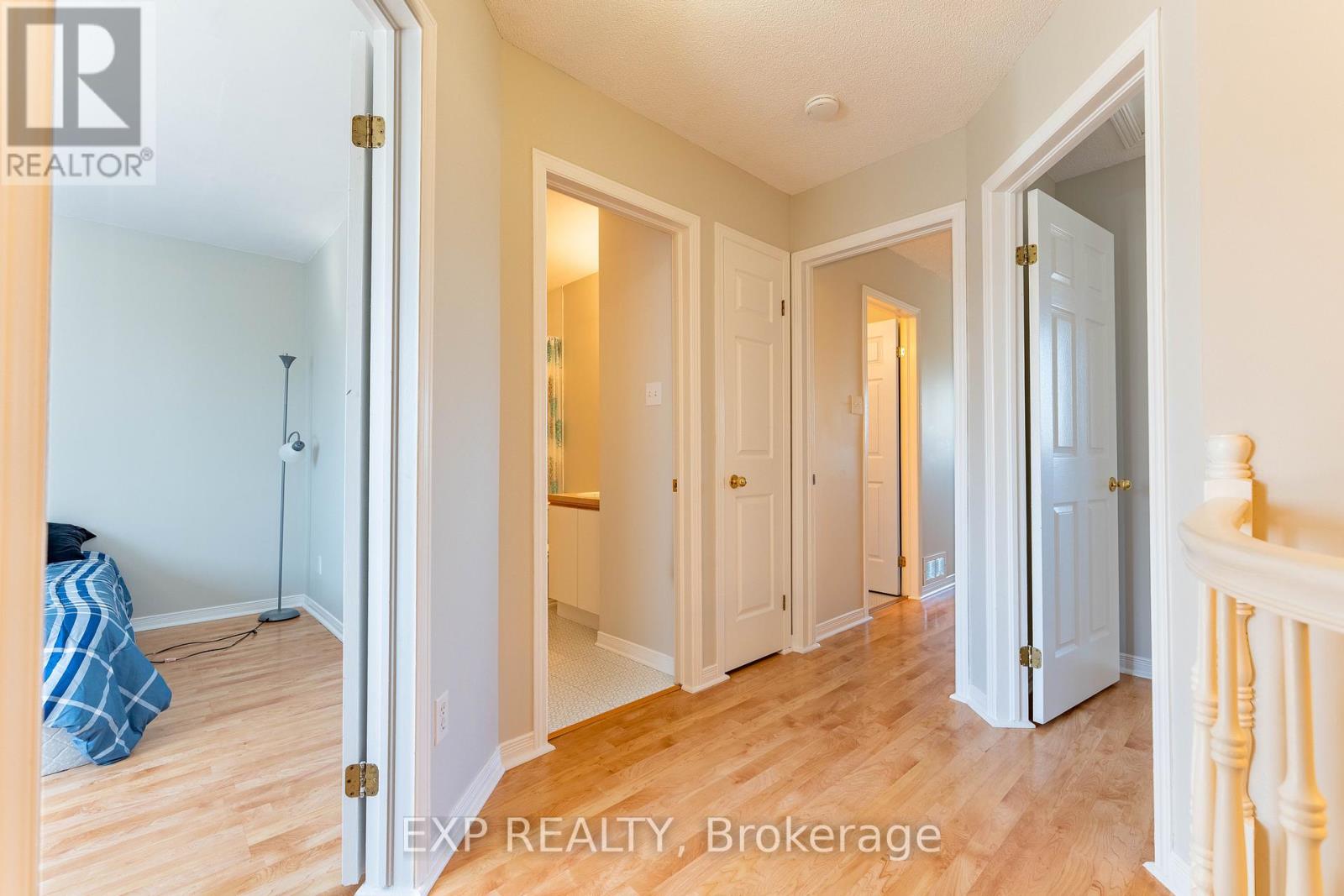3 Bedroom
3 Bathroom
1,100 - 1,500 ft2
Fireplace
Central Air Conditioning, Ventilation System
Forced Air
$399,990
Welcome to 321 Fairbrooke Court A Place That Just Feels RightThis bright and spacious 3-bedroom, 3-bathroom end-unit townhome in Arnprior is the kind of place where life flows a little easier.From the moment you pull into the double driveway (yes, there's a garage too), youll notice the space and privacy that only a corner unit can give. Inside, theres plenty of room for everyone to spread outwhether you're hosting friends, working from home, or just enjoying a quiet evening in.Step outside and youll find a fully fenced yard with a shed for storage and even a trampoline for the kidsor the kid in you. It's a backyard made for laughter, summer BBQs, and Saturday afternoons in the sun.Located in a friendly, established neighbourhood, you're close to everything that matters: great schools, shopping centres, and easy access to the highway for a smooth commute.Whether you're buying your first home or adding to your investment portfolio, 321 Fairbrooke Court is a smart move that simply makes sense.Come take a look you might just find the one. Arnprior, Ontario Contact Titi Shoremi to book your private showing. Measurement to be ascertained by buyers (id:39840)
Property Details
|
MLS® Number
|
X12076446 |
|
Property Type
|
Single Family |
|
Community Name
|
550 - Arnprior |
|
Parking Space Total
|
5 |
Building
|
Bathroom Total
|
3 |
|
Bedrooms Above Ground
|
3 |
|
Bedrooms Total
|
3 |
|
Appliances
|
Stove, Washer, Refrigerator |
|
Basement Development
|
Finished |
|
Basement Type
|
Full (finished) |
|
Construction Style Attachment
|
Attached |
|
Cooling Type
|
Central Air Conditioning, Ventilation System |
|
Exterior Finish
|
Shingles |
|
Fireplace Present
|
Yes |
|
Fireplace Total
|
1 |
|
Foundation Type
|
Block |
|
Heating Fuel
|
Natural Gas |
|
Heating Type
|
Forced Air |
|
Stories Total
|
2 |
|
Size Interior
|
1,100 - 1,500 Ft2 |
|
Type
|
Row / Townhouse |
|
Utility Water
|
Municipal Water |
Parking
Land
|
Acreage
|
No |
|
Sewer
|
Sanitary Sewer |
|
Size Irregular
|
82.5 X 98.4 Acre |
|
Size Total Text
|
82.5 X 98.4 Acre |
Rooms
| Level |
Type |
Length |
Width |
Dimensions |
|
Second Level |
Bedroom |
3.09 m |
2.87 m |
3.09 m x 2.87 m |
|
Second Level |
Bedroom 2 |
4.24 m |
3.4 m |
4.24 m x 3.4 m |
|
Second Level |
Primary Bedroom |
4.85 m |
3.14 m |
4.85 m x 3.14 m |
|
Second Level |
Bathroom |
2 m |
2 m |
2 m x 2 m |
|
Second Level |
Bathroom |
2 m |
1.5 m |
2 m x 1.5 m |
|
Basement |
Family Room |
5.38 m |
4.64 m |
5.38 m x 4.64 m |
|
Main Level |
Kitchen |
3.09 m |
2.74 m |
3.09 m x 2.74 m |
|
Main Level |
Dining Room |
3.04 m |
243 m |
3.04 m x 243 m |
|
Main Level |
Living Room |
4.82 m |
3.07 m |
4.82 m x 3.07 m |
https://www.realtor.ca/real-estate/28153559/321-fairbrooke-court-arnprior-550-arnprior









































