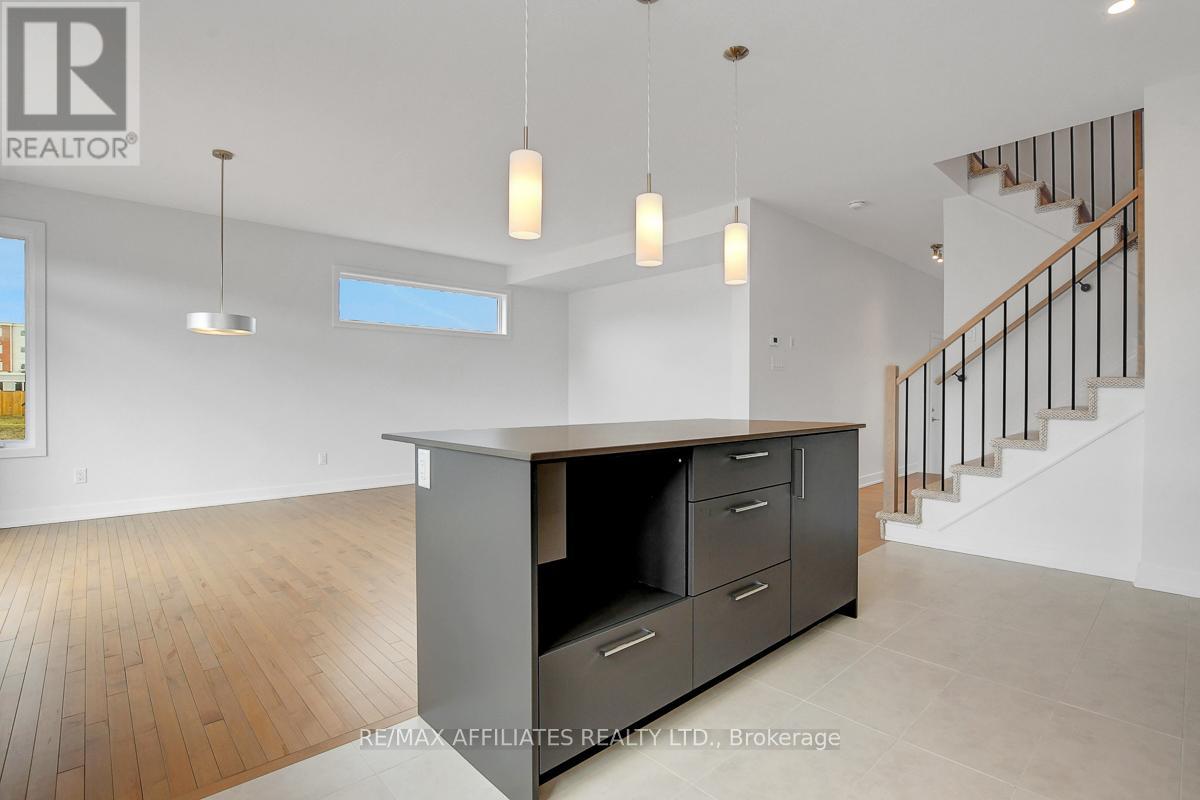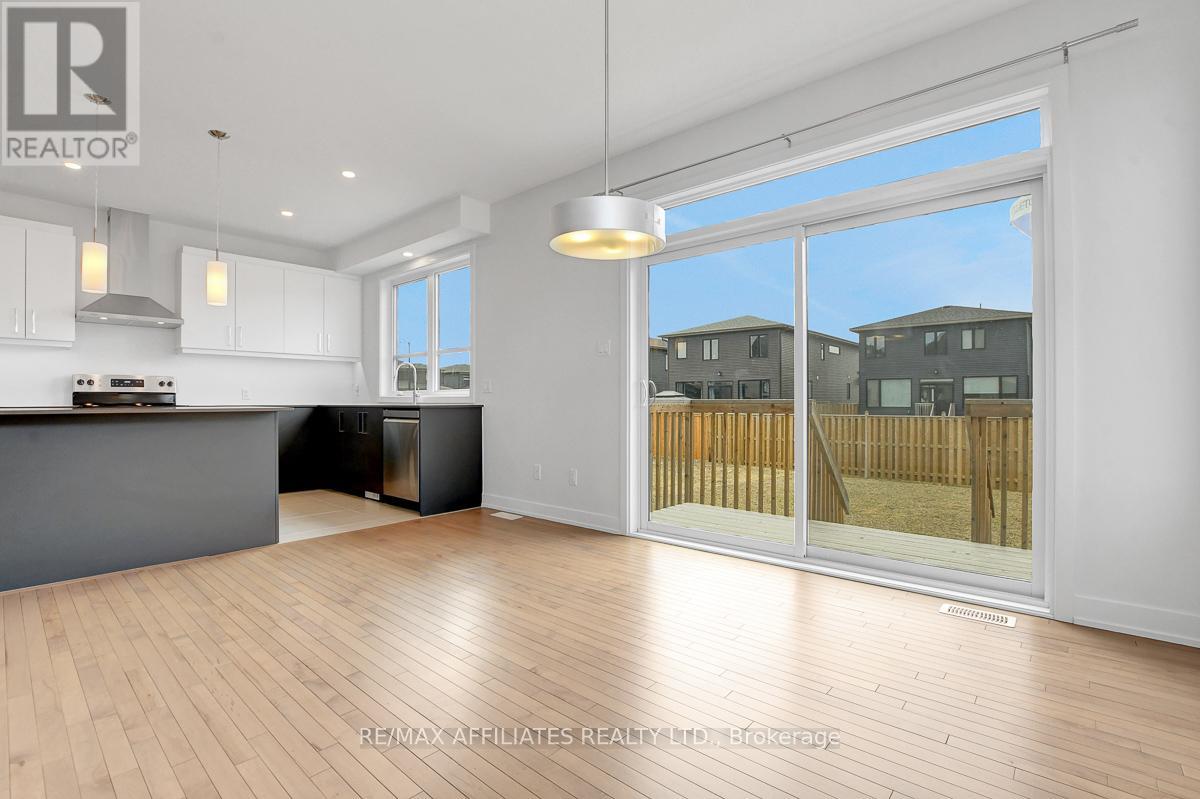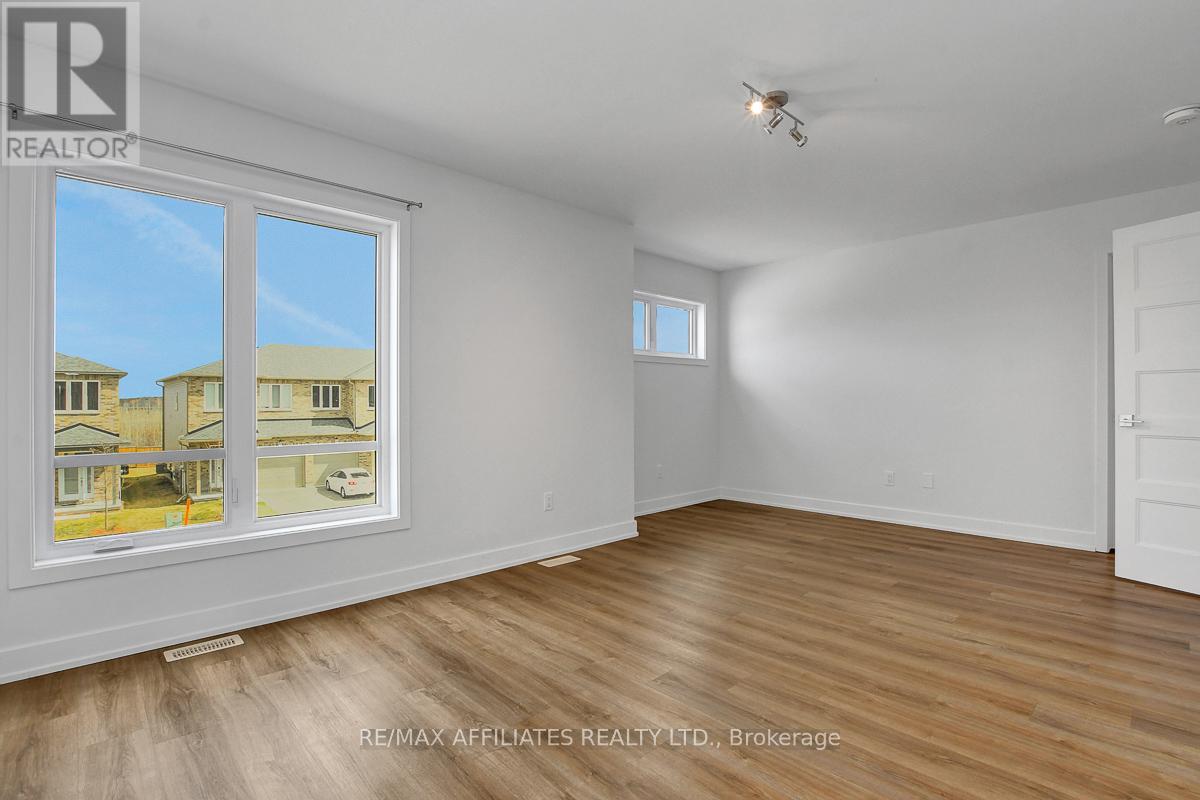3 Bedroom
3 Bathroom
1,500 - 2,000 ft2
Central Air Conditioning, Air Exchanger
Forced Air
$619,900
Stunning semi detached 2 storey in CP. This quality 2021 built Landric home features all the bells and whistles. Glorious sun-filled open plan Living/Dining/Kitchen with 9' ceilings. Hardwood floors, stainless steel appliances, quartz countertops, stunning kitchen island. Huge primary bedroom with en suite bath and oversized walk-in closet. Convenient second level laundry. Fully finished lower level with Recreation room, roughed in bath and plenty of storage. Freshly painted top to bottom. The 118ft deep provides a large backyard ready for your best ideas! Private driveway. Walking distance to shopping and amenities, and easy access to charming downtown Carleton Place. Moments away from Highway 7 with easy access to Ottawa in the East or Perth in the West. Enjoy the benefits of newer construction in this beautiful home. (id:39840)
Property Details
|
MLS® Number
|
X12070115 |
|
Property Type
|
Single Family |
|
Community Name
|
909 - Carleton Place |
|
Equipment Type
|
Water Heater - Tankless |
|
Features
|
Level Lot, Flat Site, Sump Pump |
|
Parking Space Total
|
3 |
|
Rental Equipment Type
|
Water Heater - Tankless |
|
Structure
|
Deck |
Building
|
Bathroom Total
|
3 |
|
Bedrooms Above Ground
|
3 |
|
Bedrooms Total
|
3 |
|
Age
|
0 To 5 Years |
|
Appliances
|
Water Heater - Tankless, Dishwasher, Dryer, Garage Door Opener, Hood Fan, Stove, Washer, Refrigerator |
|
Basement Development
|
Finished |
|
Basement Type
|
N/a (finished) |
|
Construction Style Attachment
|
Semi-detached |
|
Cooling Type
|
Central Air Conditioning, Air Exchanger |
|
Exterior Finish
|
Wood, Stone |
|
Foundation Type
|
Poured Concrete |
|
Half Bath Total
|
1 |
|
Heating Fuel
|
Natural Gas |
|
Heating Type
|
Forced Air |
|
Stories Total
|
2 |
|
Size Interior
|
1,500 - 2,000 Ft2 |
|
Type
|
House |
|
Utility Water
|
Municipal Water |
Parking
|
Attached Garage
|
|
|
Garage
|
|
|
Inside Entry
|
|
Land
|
Acreage
|
No |
|
Sewer
|
Sanitary Sewer |
|
Size Depth
|
118 Ft ,1 In |
|
Size Frontage
|
30 Ft ,10 In |
|
Size Irregular
|
30.9 X 118.1 Ft |
|
Size Total Text
|
30.9 X 118.1 Ft |
Rooms
| Level |
Type |
Length |
Width |
Dimensions |
|
Second Level |
Primary Bedroom |
5.7 m |
4.11 m |
5.7 m x 4.11 m |
|
Second Level |
Bathroom |
1.9 m |
3.54 m |
1.9 m x 3.54 m |
|
Second Level |
Bedroom 2 |
3.75 m |
4.15 m |
3.75 m x 4.15 m |
|
Second Level |
Bedroom 3 |
3.64 m |
3.49 m |
3.64 m x 3.49 m |
|
Second Level |
Bathroom |
1.7 m |
3.5 m |
1.7 m x 3.5 m |
|
Second Level |
Laundry Room |
|
|
Measurements not available |
|
Lower Level |
Recreational, Games Room |
6.99 m |
6.06 m |
6.99 m x 6.06 m |
|
Lower Level |
Other |
3.35 m |
4.51 m |
3.35 m x 4.51 m |
|
Main Level |
Foyer |
2.16 m |
1.44 m |
2.16 m x 1.44 m |
|
Main Level |
Kitchen |
3.78 m |
5.16 m |
3.78 m x 5.16 m |
|
Main Level |
Living Room |
3.57 m |
6.12 m |
3.57 m x 6.12 m |
|
Main Level |
Bathroom |
1.78 m |
1.62 m |
1.78 m x 1.62 m |
Utilities
|
Cable
|
Installed |
|
Sewer
|
Installed |
https://www.realtor.ca/real-estate/28138587/32-mcphail-road-carleton-place-909-carleton-place












































