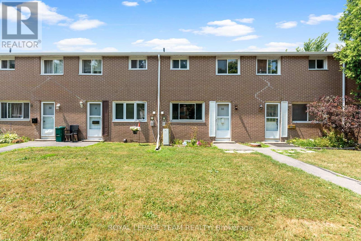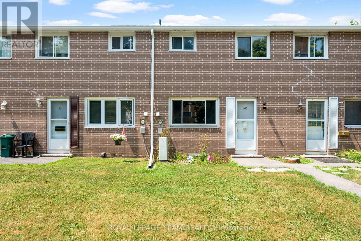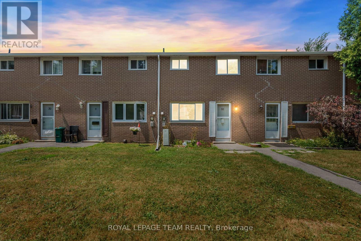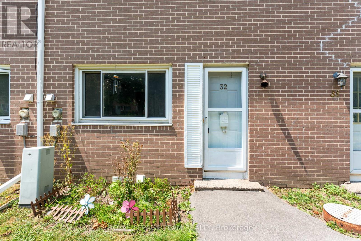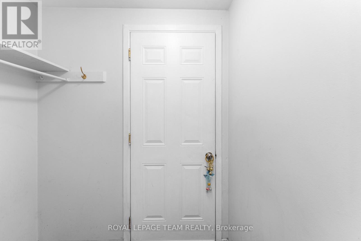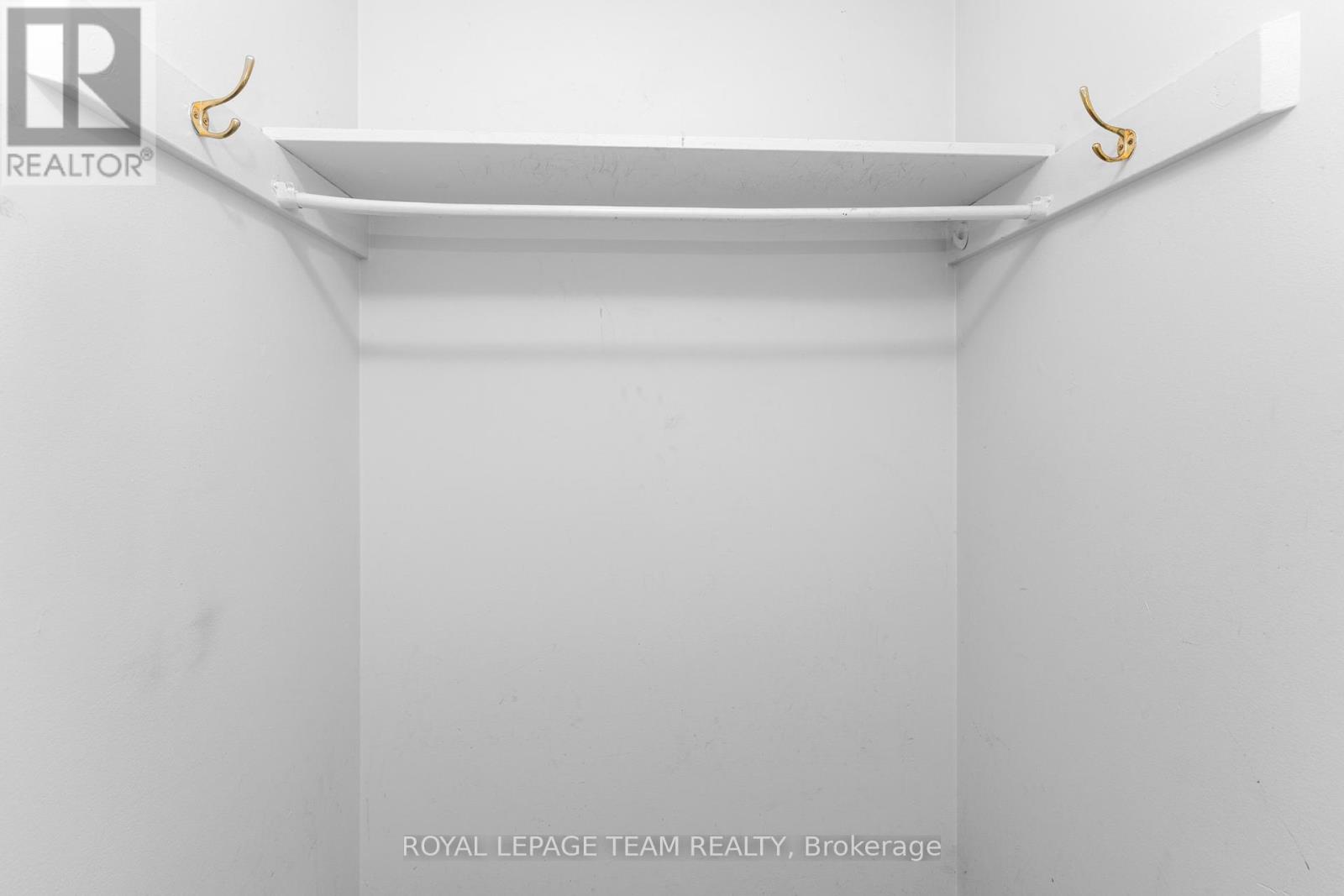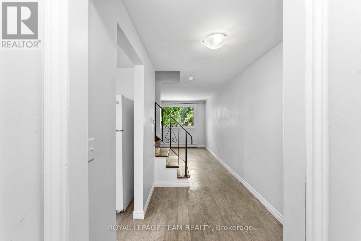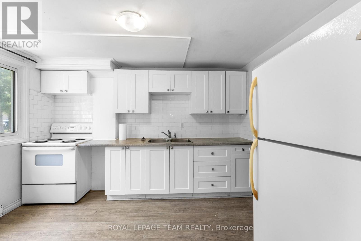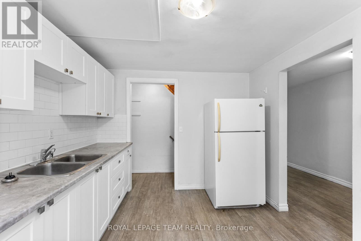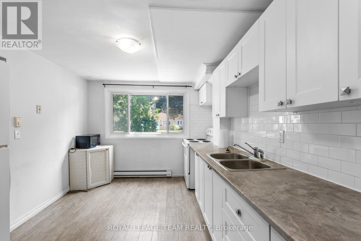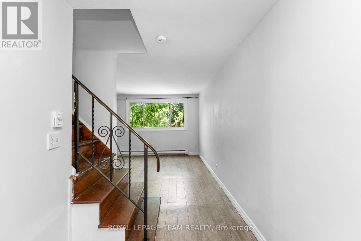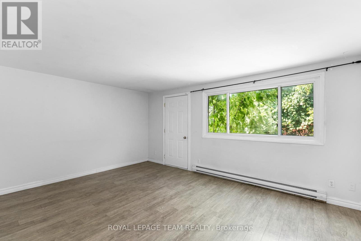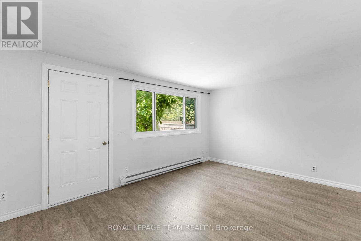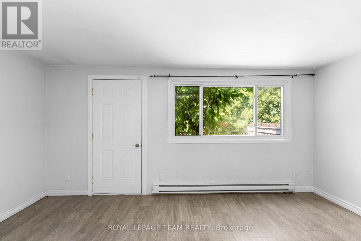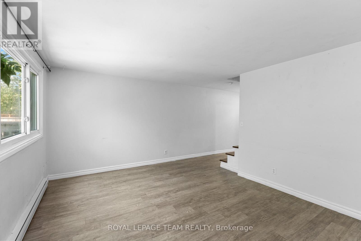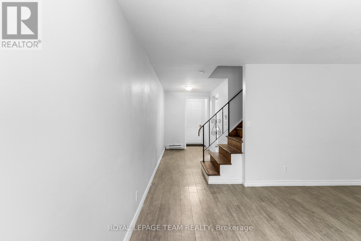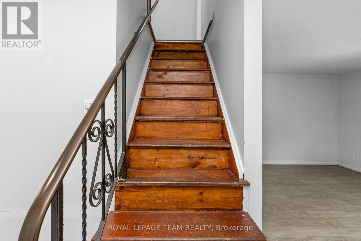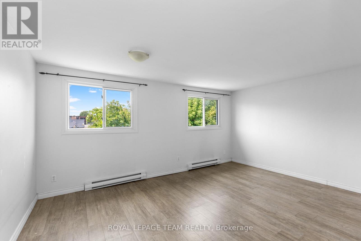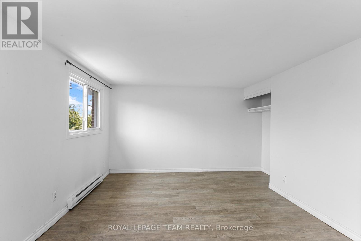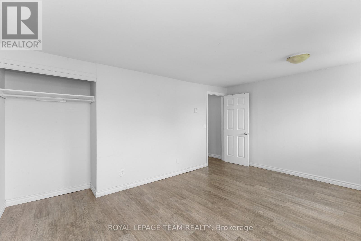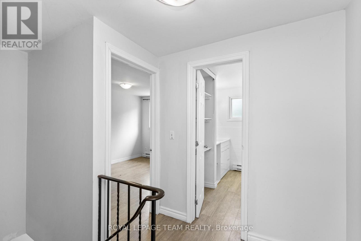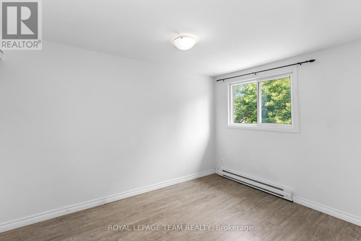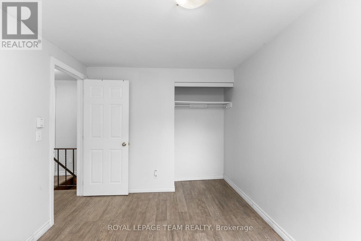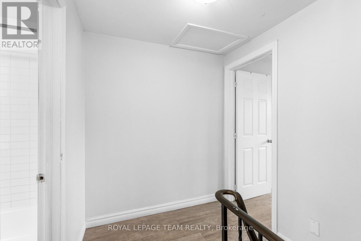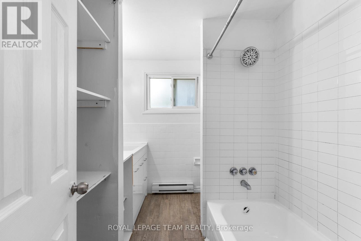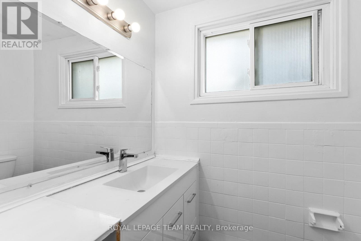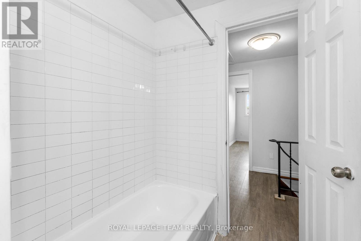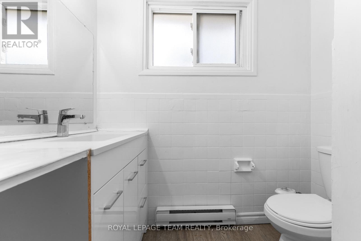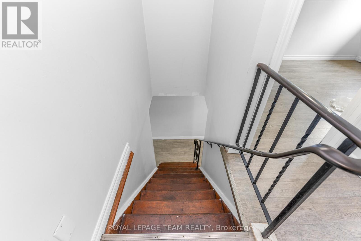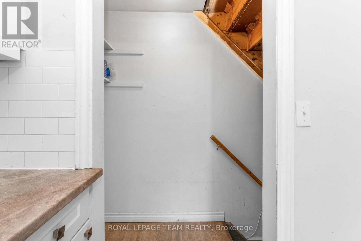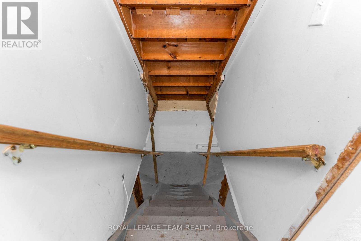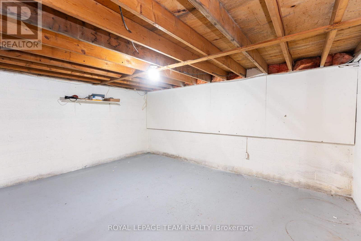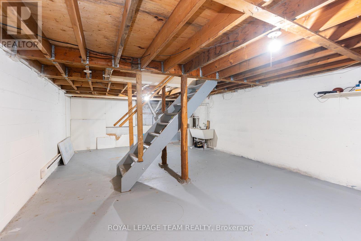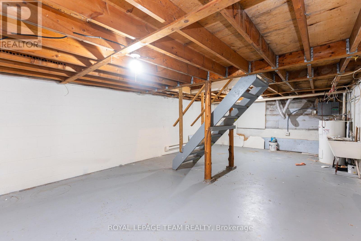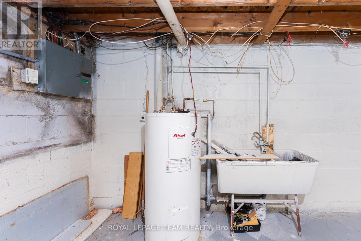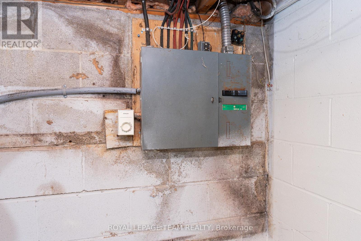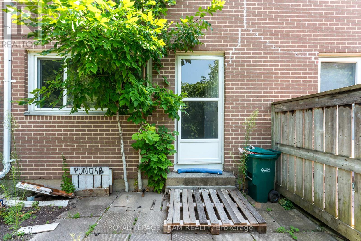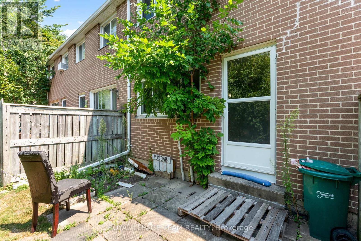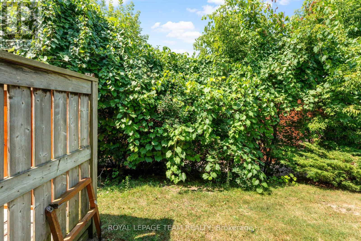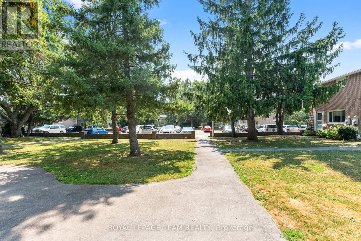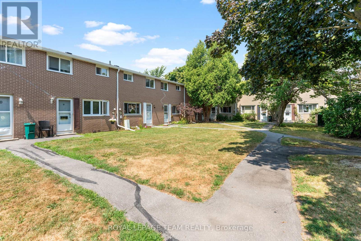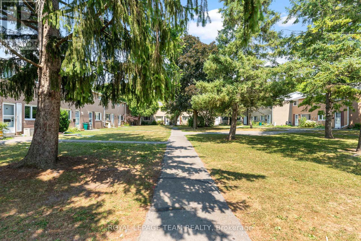32 - 258 Queen Mary Road Kingston, Ontario K7M 2B2
3 Bedroom
1 Bathroom
900 - 999 ft2
Baseboard Heaters
$319,000Maintenance, Common Area Maintenance
$375 Monthly
Maintenance, Common Area Maintenance
$375 MonthlyThis charming 2-bedroom, 1-bath condo townhouse is perfectly situated in central Kingston, offering unbeatable convenience and value. Whether you're a first-time buyer, downsizer, or investor, you'll appreciate the functional layout, bright living space, and low-maintenance lifestyle this home provides. Enjoy a cozy kitchen and dining area, two well-sized bedrooms, and a full bathall designed with practicality in mind. Located just minutes from shopping, transit, schools, and downtown, this affordable property is a smart choice for those looking to be close to it all. (id:39840)
Property Details
| MLS® Number | X12327919 |
| Property Type | Single Family |
| Community Name | 18 - Central City West |
| Community Features | Pet Restrictions |
| Features | Carpet Free |
| Parking Space Total | 1 |
Building
| Bathroom Total | 1 |
| Bedrooms Above Ground | 3 |
| Bedrooms Total | 3 |
| Appliances | Water Heater |
| Basement Development | Unfinished |
| Basement Type | N/a (unfinished) |
| Exterior Finish | Brick, Vinyl Siding |
| Heating Fuel | Electric |
| Heating Type | Baseboard Heaters |
| Stories Total | 2 |
| Size Interior | 900 - 999 Ft2 |
| Type | Row / Townhouse |
Parking
| No Garage |
Land
| Acreage | No |
Rooms
| Level | Type | Length | Width | Dimensions |
|---|---|---|---|---|
| Second Level | Bedroom | 4.89 m | 4.16 m | 4.89 m x 4.16 m |
| Second Level | Bedroom 2 | 2.76 m | 3.62 m | 2.76 m x 3.62 m |
| Basement | Other | 8.16 m | 4.91 m | 8.16 m x 4.91 m |
| Main Level | Living Room | 3.65 m | 4.8 m | 3.65 m x 4.8 m |
| Main Level | Kitchen | 3.71 m | 2.94 m | 3.71 m x 2.94 m |
Contact Us
Contact us for more information


