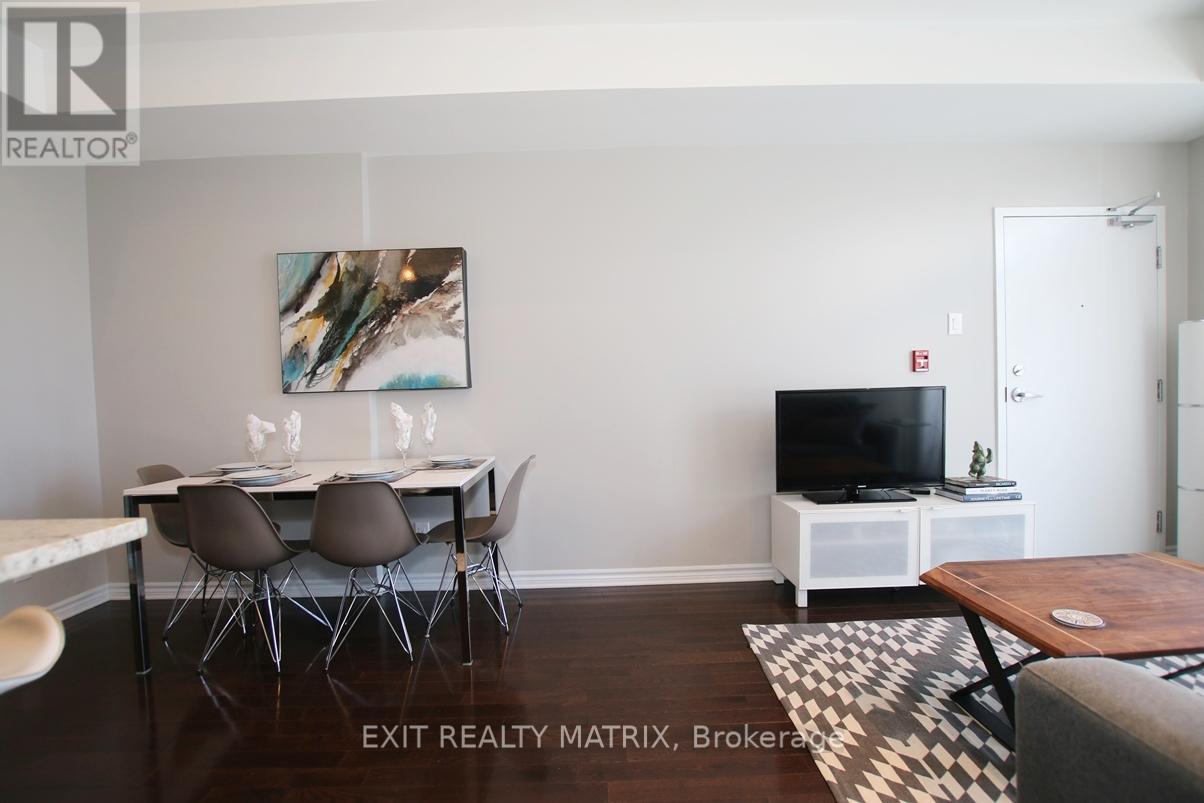318f Everest Ottawa, Ontario K1G 4E3
$380,000Maintenance, Insurance, Water
$319.43 Monthly
Maintenance, Insurance, Water
$319.43 MonthlyWelcome to this bright and charming 2-bedroom, 2-bathroom condo in the desirable Elmvale Acres neighbourhood. The open-concept living and dining area is highlighted by beautiful hardwood floors and large windows that flood the space with natural light, creating a warm and welcoming atmosphere. A patio door off the living area leads to a private balcony, perfect for enjoying your morning coffee or unwinding at the end of the day. The well-designed layout offers both comfort and functionality, with ample room for relaxation and entertaining. Enjoy the added convenience of in-unit laundry. Ideally located with easy access to local amenities, public transit, and nearby parks, this condo provides an excellent opportunity for modern living in a vibrant, well-connected community. (id:39840)
Property Details
| MLS® Number | X11933463 |
| Property Type | Single Family |
| Community Name | 3701 - Elmvale Acres |
| Community Features | Pet Restrictions |
| Features | Balcony |
| Parking Space Total | 1 |
Building
| Bathroom Total | 2 |
| Bedrooms Above Ground | 2 |
| Bedrooms Total | 2 |
| Appliances | Dishwasher, Dryer, Hood Fan, Refrigerator, Stove, Washer |
| Cooling Type | Central Air Conditioning |
| Exterior Finish | Brick, Vinyl Siding |
| Half Bath Total | 1 |
| Heating Fuel | Natural Gas |
| Heating Type | Forced Air |
| Size Interior | 700 - 799 Ft2 |
| Type | Apartment |
Land
| Acreage | No |
Rooms
| Level | Type | Length | Width | Dimensions |
|---|---|---|---|---|
| Main Level | Living Room | 6.55 m | 3.04 m | 6.55 m x 3.04 m |
| Main Level | Kitchen | 3.37 m | 2.41 m | 3.37 m x 2.41 m |
| Main Level | Primary Bedroom | 3.65 m | 3.175 m | 3.65 m x 3.175 m |
| Main Level | Bedroom | 3.04 m | 2.74 m | 3.04 m x 2.74 m |
https://www.realtor.ca/real-estate/27825095/318f-everest-ottawa-3701-elmvale-acres
Contact Us
Contact us for more information


















