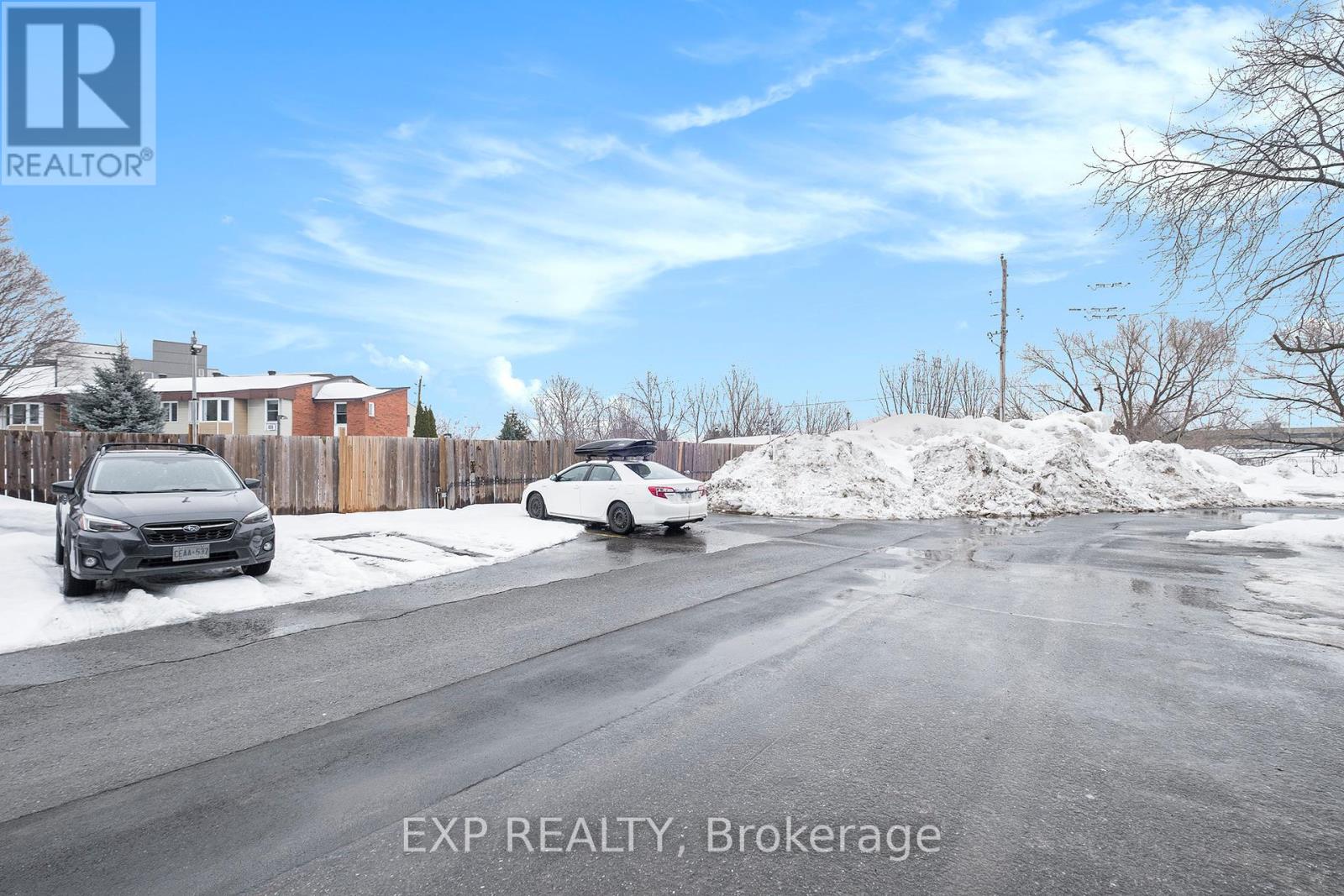314 - 216 Viewmount Drive Ottawa, Ontario K2E 7X4
$249,000Maintenance, Insurance, Water, Common Area Maintenance
$319.21 Monthly
Maintenance, Insurance, Water, Common Area Maintenance
$319.21 MonthlyAffordable 1 Bedroom condo in desirable Viewmount Woods! This bright, third-floor 1 bedroom condo is located in the highly sought-after Viewmount Woods Complex. Featuring a galley-style kitchen with in-suite laundry, this unit offers both convenience and functionality. The living room is filled with natural light and opens to a South-facing balcony that overlooks greenspace, perfect for enjoying your morning coffee or unwinding in the evening. The spacious bedroom includes a walk-in closet, providing ample storage. This unit comes complete with four appliances, including in-suite washer and dryer and one designated parking spot. Ideally situated in a walkable area and located next to Nepean Creek Park, this condo is perfect for first-time buyers, downsizers, or investors. Don't miss this fantastic opportunity to own in a well-maintained and conveniently located community (id:39840)
Property Details
| MLS® Number | X12038884 |
| Property Type | Single Family |
| Community Name | 7202 - Borden Farm/Stewart Farm/Carleton Heights/Parkwood Hills |
| Amenities Near By | Public Transit |
| Community Features | Pets Not Allowed |
| Features | Balcony, In Suite Laundry |
| Parking Space Total | 1 |
Building
| Bathroom Total | 1 |
| Bedrooms Above Ground | 1 |
| Bedrooms Total | 1 |
| Appliances | Dryer, Stove, Washer, Refrigerator |
| Exterior Finish | Vinyl Siding |
| Heating Fuel | Electric |
| Heating Type | Baseboard Heaters |
| Size Interior | 500 - 599 Ft2 |
| Type | Apartment |
Parking
| No Garage |
Land
| Acreage | No |
| Land Amenities | Public Transit |
Rooms
| Level | Type | Length | Width | Dimensions |
|---|---|---|---|---|
| Main Level | Kitchen | 3.2 m | 2.28 m | 3.2 m x 2.28 m |
| Main Level | Living Room | 4.47 m | 3.65 m | 4.47 m x 3.65 m |
| Main Level | Primary Bedroom | 3.73 m | 3.45 m | 3.73 m x 3.45 m |
Contact Us
Contact us for more information










