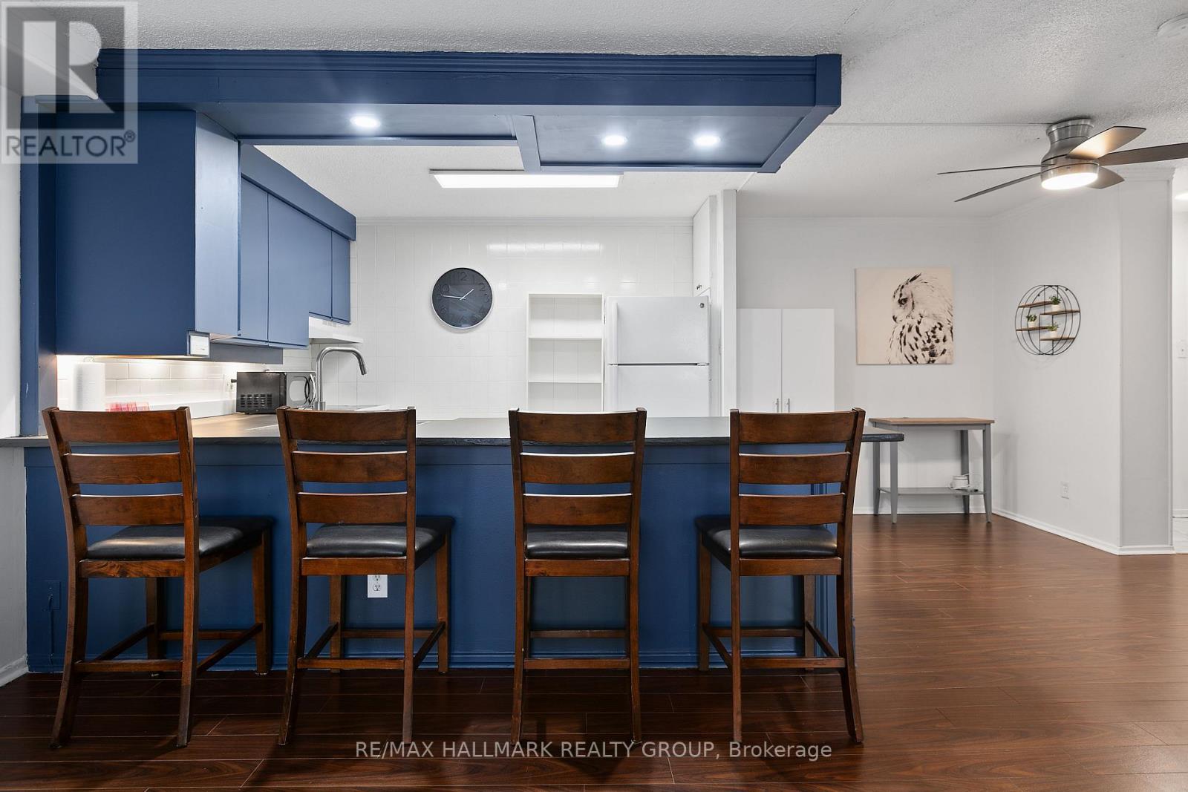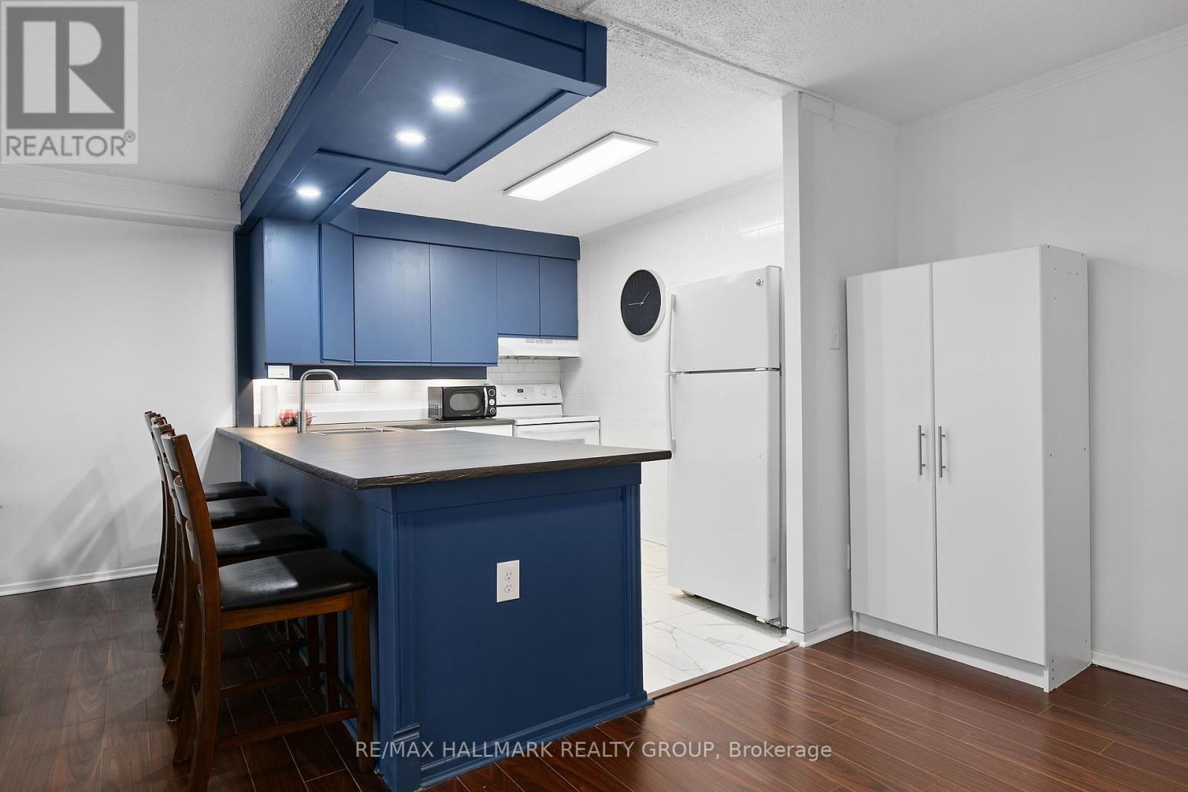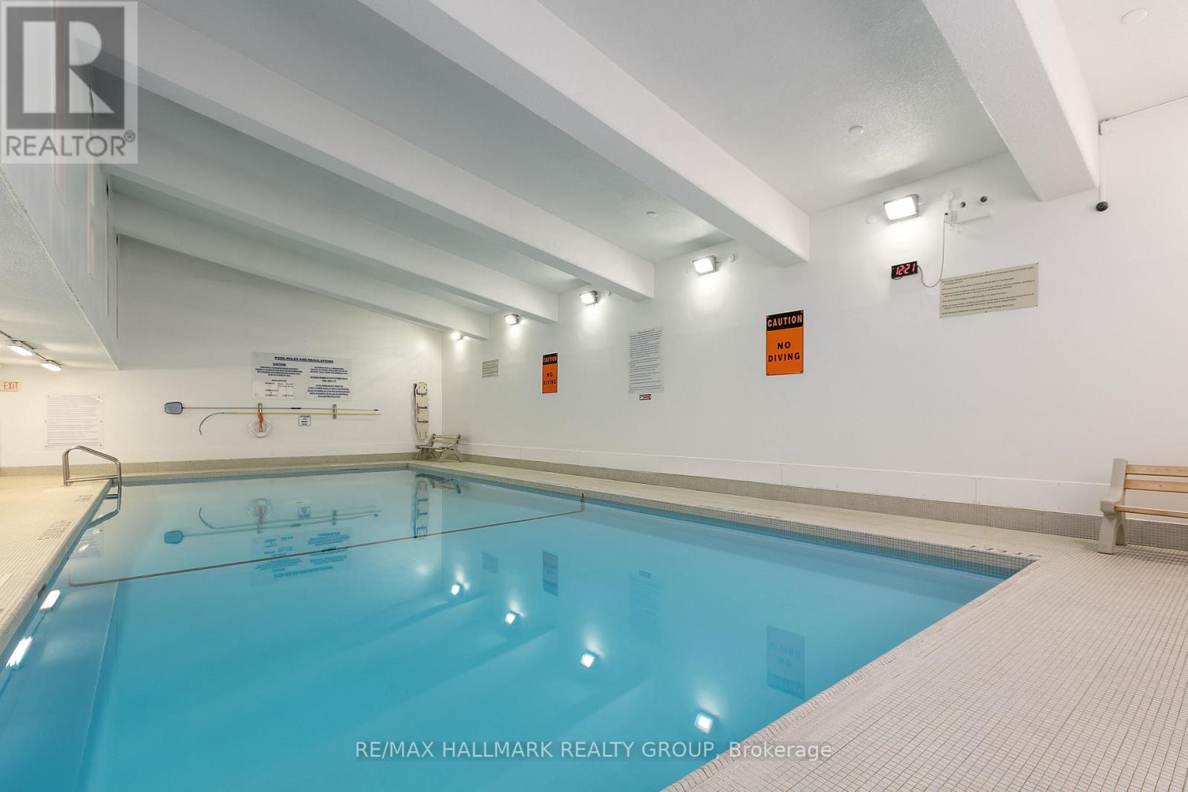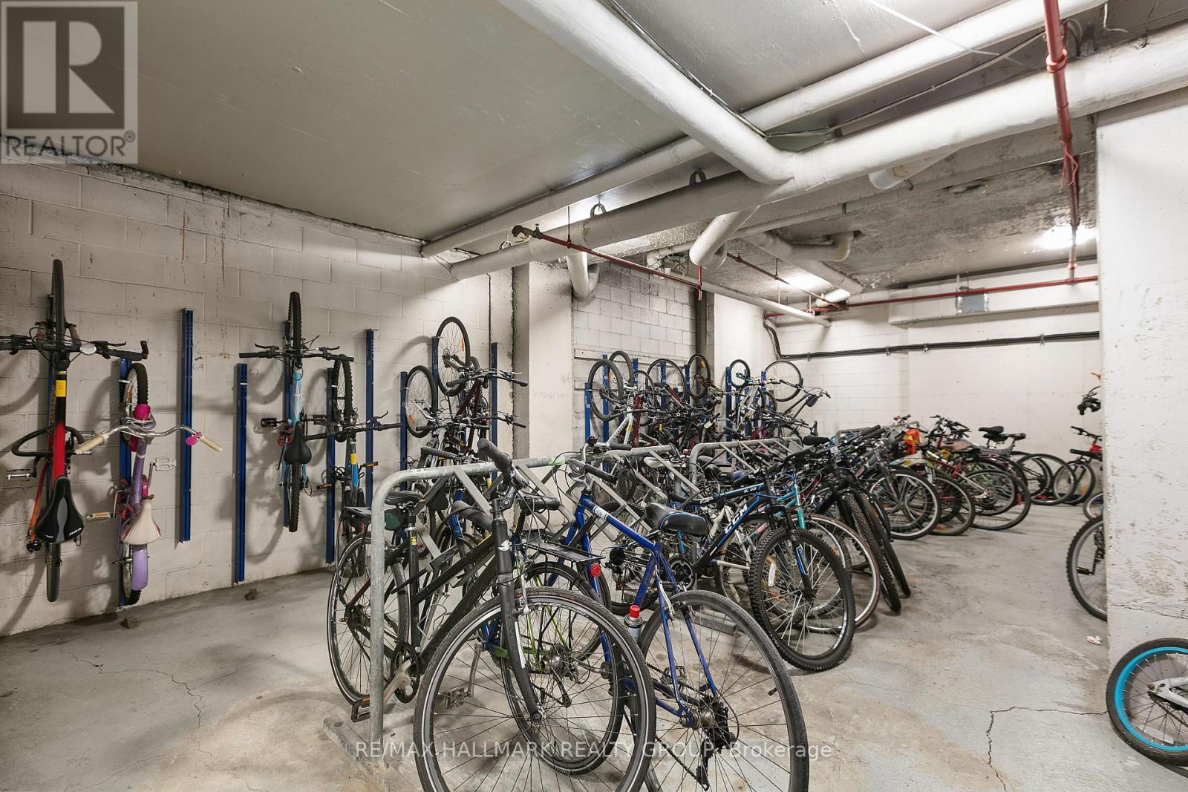308 - 900 Dynes Road Ottawa, Ontario K2C 3L6
$319,000Maintenance, Heat, Electricity, Water, Parking, Common Area Maintenance, Insurance
$1,019.27 Monthly
Maintenance, Heat, Electricity, Water, Parking, Common Area Maintenance, Insurance
$1,019.27 MonthlyThis affordable and spacious 3-bedroom, 2-bathroom condo is perfect for first-time homebuyers, downsizers, investors, or anyone seeking a comfortable, move-in-ready home in an unbeatable location. Just steps from Carleton University, Hogs Back Park, the Rideau Canal, and more, this condo offers an ideal blend of comfort and convenience.The open-concept floor plan features a welcoming foyer and laminate flooring throughout the main living areas. The updated kitchen is a standout with a custom 3.5ft by 11ft peninsula, providing both ample workspace and a modern touch.Both bathrooms have been updated, with generous storage. The primary suite offers a walk-through closet and an ensuite bathroom with a walk-in shower.This condo also includes a convenient in unit walk-in storage room. Additionally, you'll have one underground parking spot. The condo fees cover all utilities heat, hydro, water, and sewer making budgeting a breeze.The building offers a variety of impressive amenities, such as an indoor pool, sauna, bike room, party room, library, and a large shared laundry room. With easy access to public transit and nearby attractions, this condo delivers the perfect mix of convenience, comfort, and recreational opportunities.Status certificate on file.Virtual tour and floor plan attached. Available May 15th,2025. Book your showing today! (id:39840)
Property Details
| MLS® Number | X11993335 |
| Property Type | Single Family |
| Community Name | 4702 - Carleton Square |
| Community Features | Pet Restrictions |
| Features | Balcony, Laundry- Coin Operated |
| Parking Space Total | 1 |
Building
| Bathroom Total | 2 |
| Bedrooms Above Ground | 3 |
| Bedrooms Total | 3 |
| Appliances | Dishwasher, Refrigerator, Stove |
| Cooling Type | Wall Unit |
| Exterior Finish | Brick |
| Heating Fuel | Electric |
| Heating Type | Baseboard Heaters |
| Size Interior | 900 - 999 Ft2 |
| Type | Apartment |
Parking
| Underground | |
| Garage |
Land
| Acreage | No |
Rooms
| Level | Type | Length | Width | Dimensions |
|---|---|---|---|---|
| Main Level | Bathroom | 1.47 m | 1.99 m | 1.47 m x 1.99 m |
| Main Level | Bathroom | 1.68 m | 2.28 m | 1.68 m x 2.28 m |
| Main Level | Bedroom 2 | 3.85 m | 2.5 m | 3.85 m x 2.5 m |
| Main Level | Bedroom 3 | 3.41 m | 2.49 m | 3.41 m x 2.49 m |
| Main Level | Dining Room | 4.31 m | 2.51 m | 4.31 m x 2.51 m |
| Main Level | Kitchen | 4.12 m | 3.25 m | 4.12 m x 3.25 m |
| Main Level | Living Room | 3.7 m | 3.19 m | 3.7 m x 3.19 m |
| Main Level | Primary Bedroom | 4.3 m | 3.19 m | 4.3 m x 3.19 m |
| Main Level | Other | 1.08 m | 2.5 m | 1.08 m x 2.5 m |
https://www.realtor.ca/real-estate/27964035/308-900-dynes-road-ottawa-4702-carleton-square
Contact Us
Contact us for more information







































