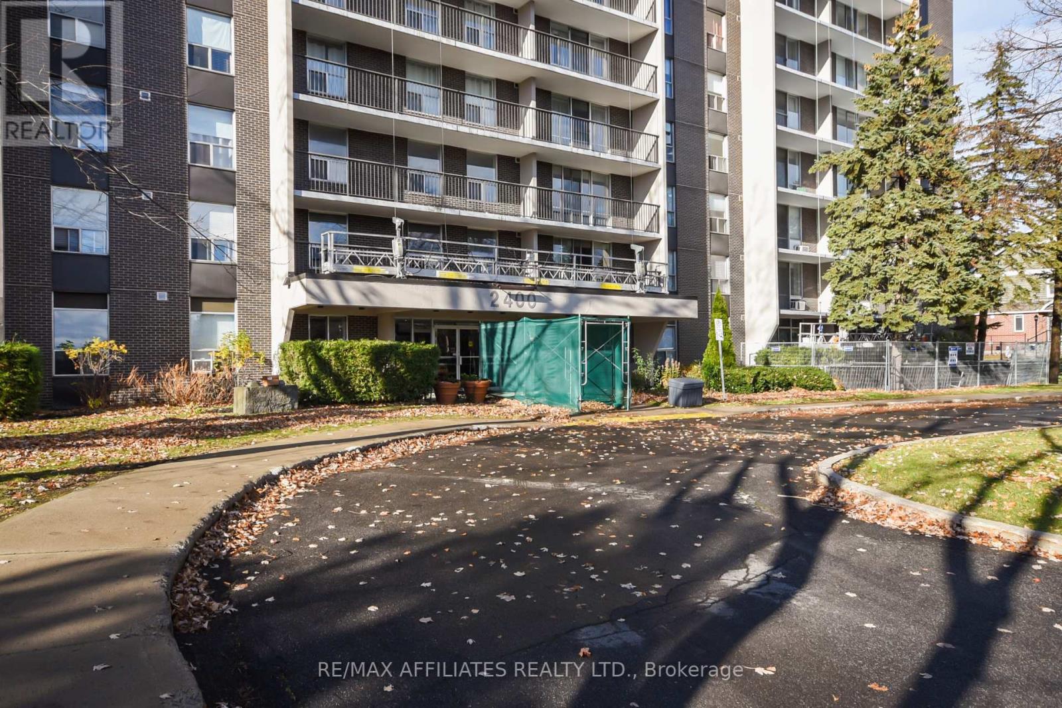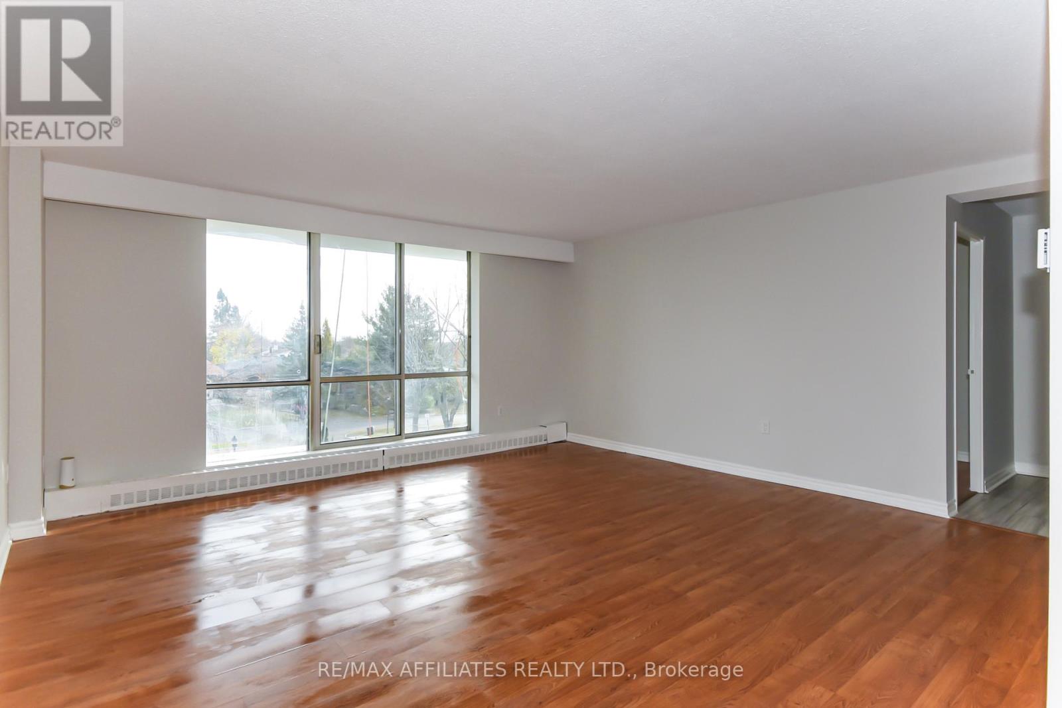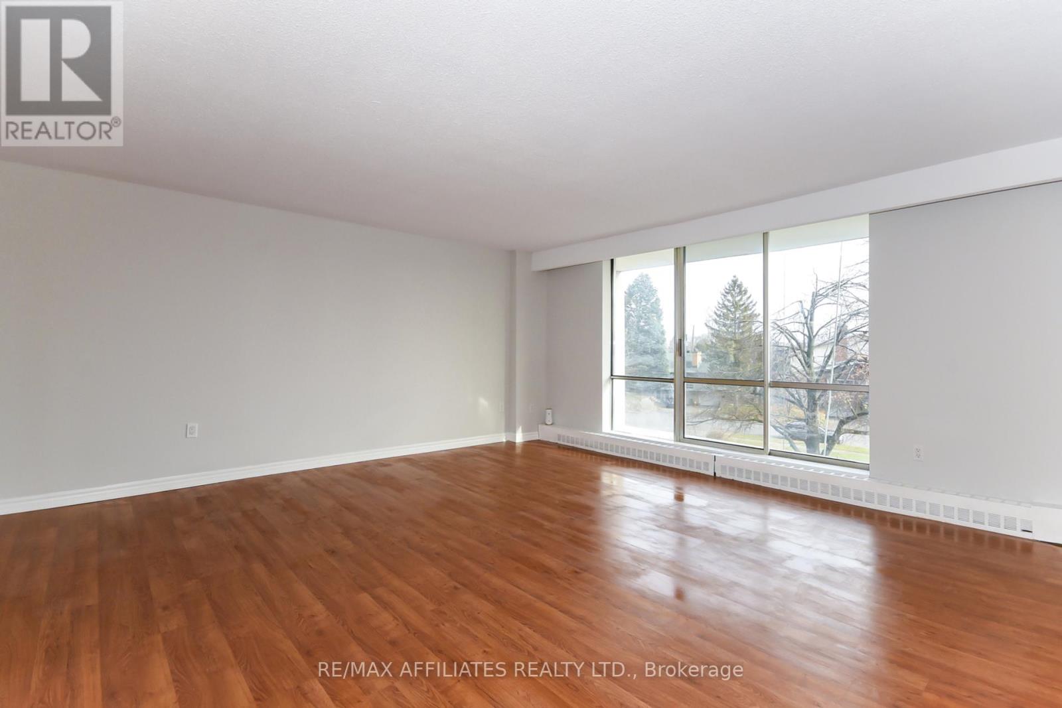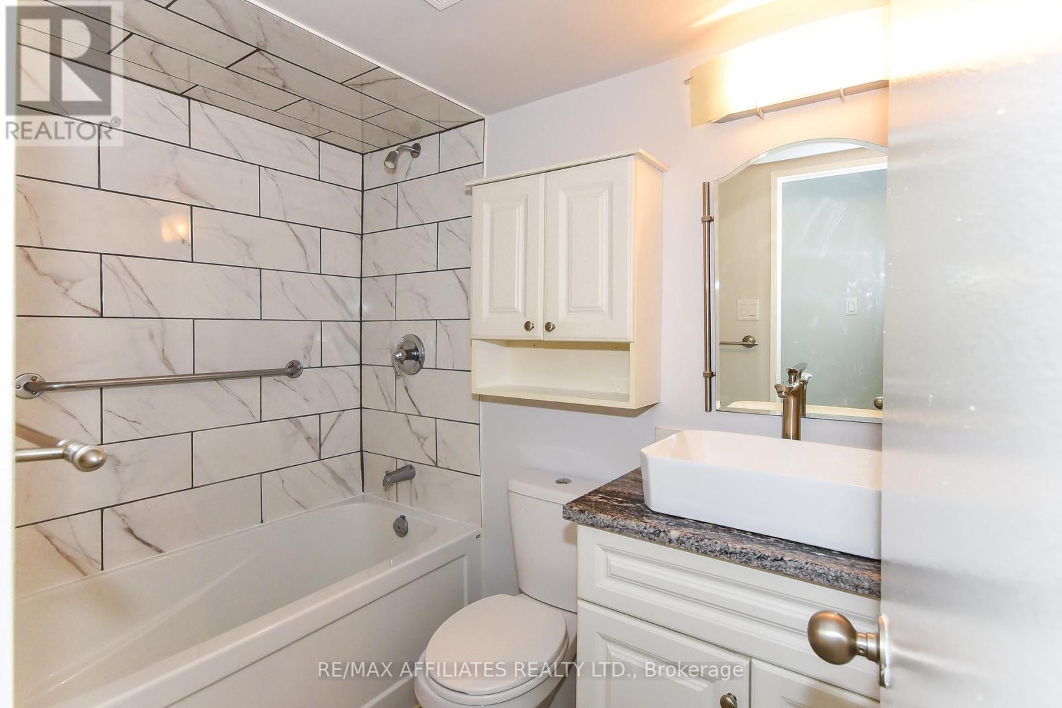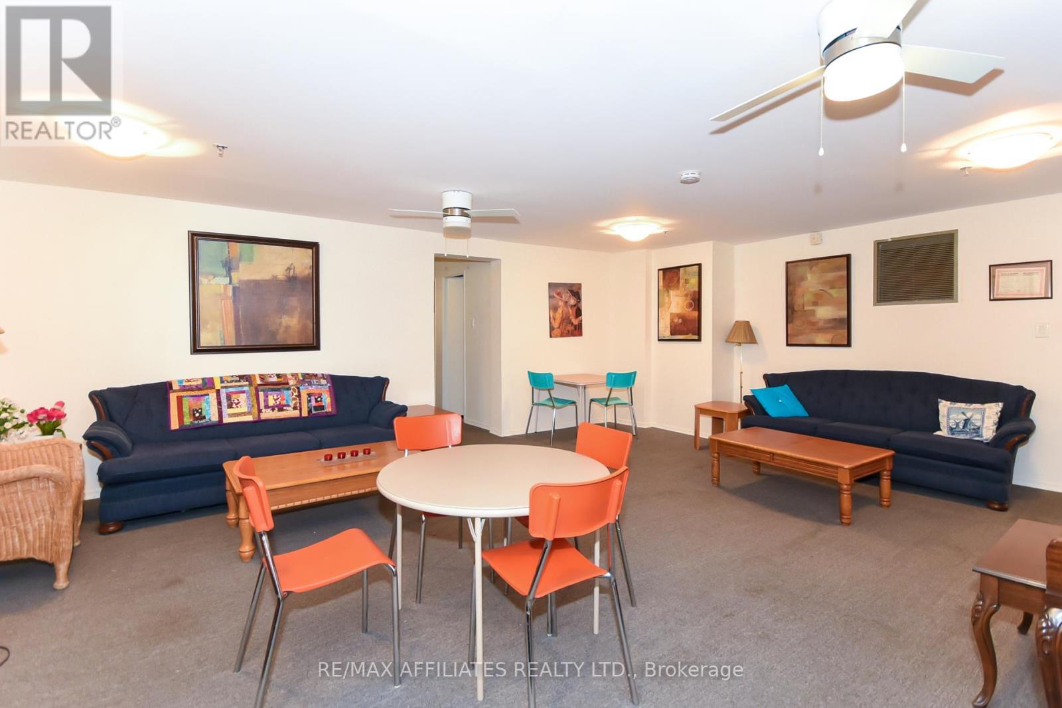305 - 2400 Virginia Drive W Ottawa, Ontario K1H 8L3
$379,000Maintenance, Heat, Electricity, Water, Common Area Maintenance, Insurance
$791 Monthly
Maintenance, Heat, Electricity, Water, Common Area Maintenance, Insurance
$791 MonthlyThis unit is currently tenanted for 2 months. Please note: as per form 244; 24 hours notice is required for all showings. Offers will not be presented between 4 pm on Friday to Sunday 10 am. Photos were taken prior to tenants moving in, the apartment is clean and well maintained, freshly painted throughout, Locker No. 76 in Room 1. Heat Hydro and Water are included. October 16 2024 Status Certificate is available. Fabulously renovated large 3 bedroom apartment in a superb location. Walking distance to great shopping, Synagogue, Public and Separate Schools and Transit. Hardwood flooring throughout, kitchen updated by Laurysen, large 41 feet balcony facing the morning sunrise. Laundry and storage on the lower level. Large primary bedroom with 2pc ensuite and two other good sized bedrooms. Extremely well managed and maintained building. PETS are allowed with restrictions, two dogs at 40lbs each. You have earned the privilege of living the carefree condo life. Don't hesitate! Come and see this fabulous apartment!! Plenty of visitor parking at the rear of the building accessible from Featherston, use it for showings as there is only street parking at the front of the building. (id:39840)
Property Details
| MLS® Number | X12028828 |
| Property Type | Single Family |
| Neigbourhood | Playfair Park |
| Community Name | 3609 - Guildwood Estates - Urbandale Acres |
| Amenities Near By | Park, Place Of Worship, Public Transit, Schools |
| Community Features | Pet Restrictions, Community Centre |
| Equipment Type | None |
| Features | Balcony |
| Parking Space Total | 1 |
| Rental Equipment Type | None |
Building
| Bathroom Total | 2 |
| Bedrooms Above Ground | 3 |
| Bedrooms Total | 3 |
| Amenities | Visitor Parking, Party Room, Recreation Centre, Separate Heating Controls, Storage - Locker |
| Appliances | Dishwasher, Microwave, Stove, Refrigerator |
| Basement Type | Full |
| Exterior Finish | Brick |
| Flooring Type | Hardwood |
| Foundation Type | Concrete |
| Half Bath Total | 1 |
| Heating Type | Radiant Heat |
| Size Interior | 1,000 - 1,199 Ft2 |
| Type | Apartment |
Parking
| Underground | |
| Garage |
Land
| Acreage | No |
| Land Amenities | Park, Place Of Worship, Public Transit, Schools |
Rooms
| Level | Type | Length | Width | Dimensions |
|---|---|---|---|---|
| Main Level | Kitchen | 3.09 m | 2.33 m | 3.09 m x 2.33 m |
| Main Level | Dining Room | 2.51 m | 2.41 m | 2.51 m x 2.41 m |
| Main Level | Living Room | 5.08 m | 4.74 m | 5.08 m x 4.74 m |
| Main Level | Primary Bedroom | 4.39 m | 3.04 m | 4.39 m x 3.04 m |
| Main Level | Bedroom 2 | 3.83 m | 2.46 m | 3.83 m x 2.46 m |
| Main Level | Bedroom 3 | 3.22 m | 2.33 m | 3.22 m x 2.33 m |
| Main Level | Utility Room | 1.8 m | 1.8 m | 1.8 m x 1.8 m |
Contact Us
Contact us for more information




