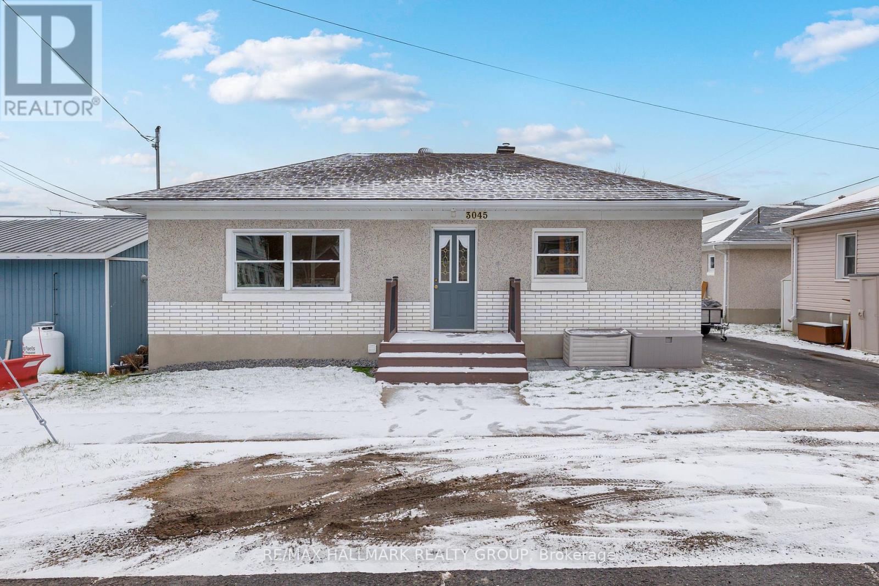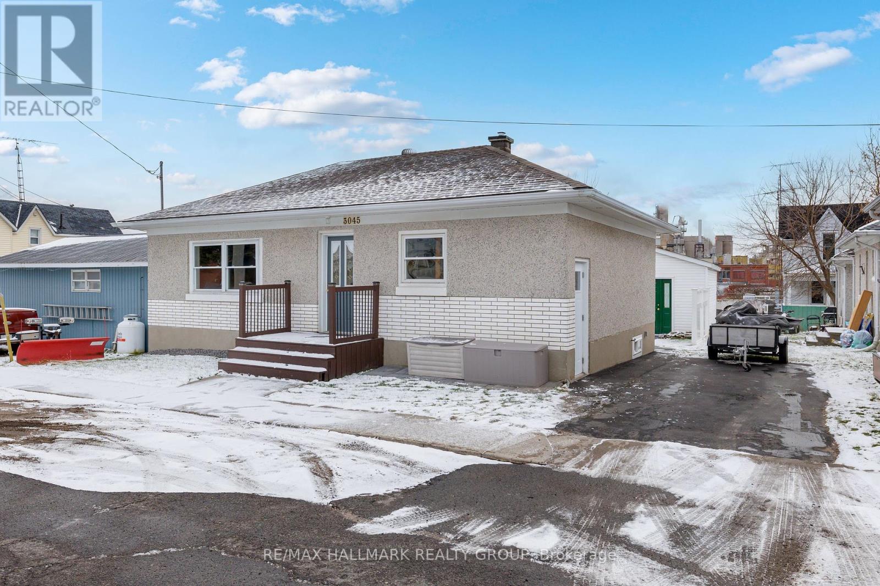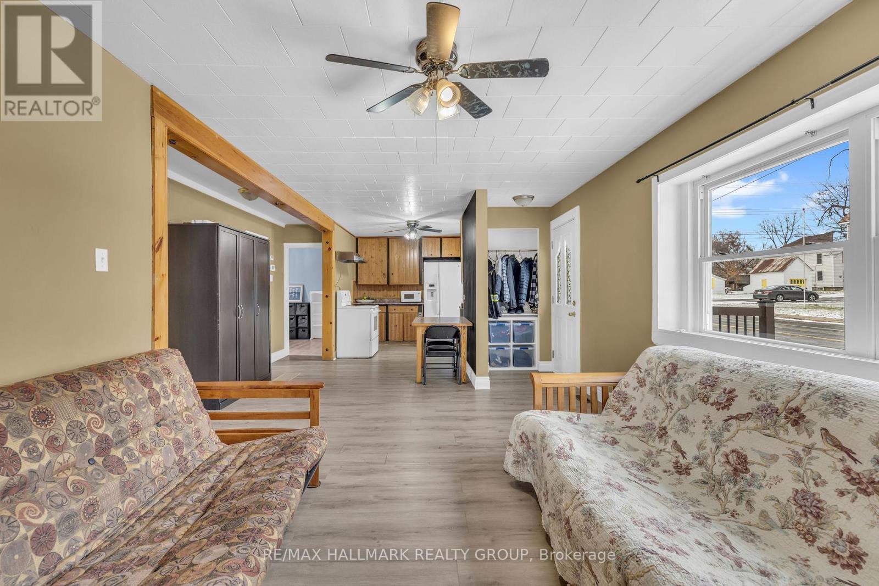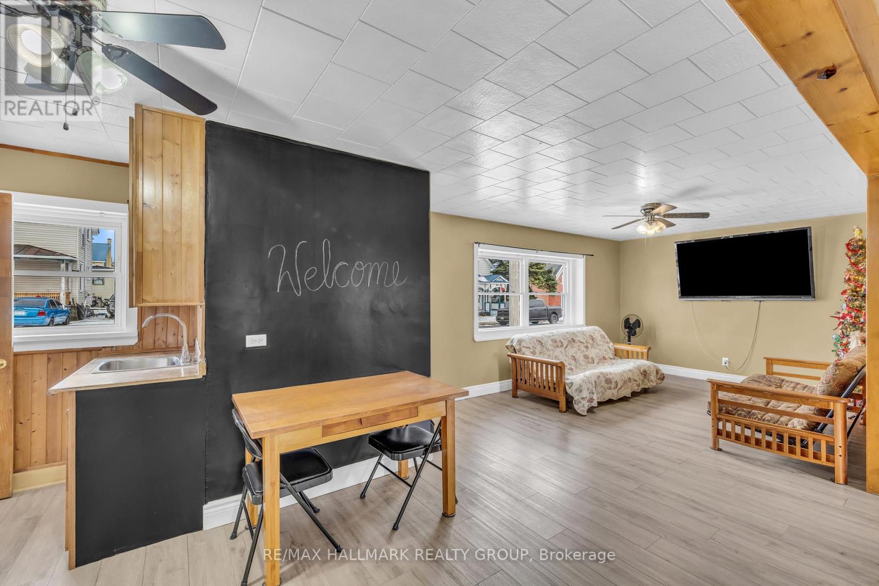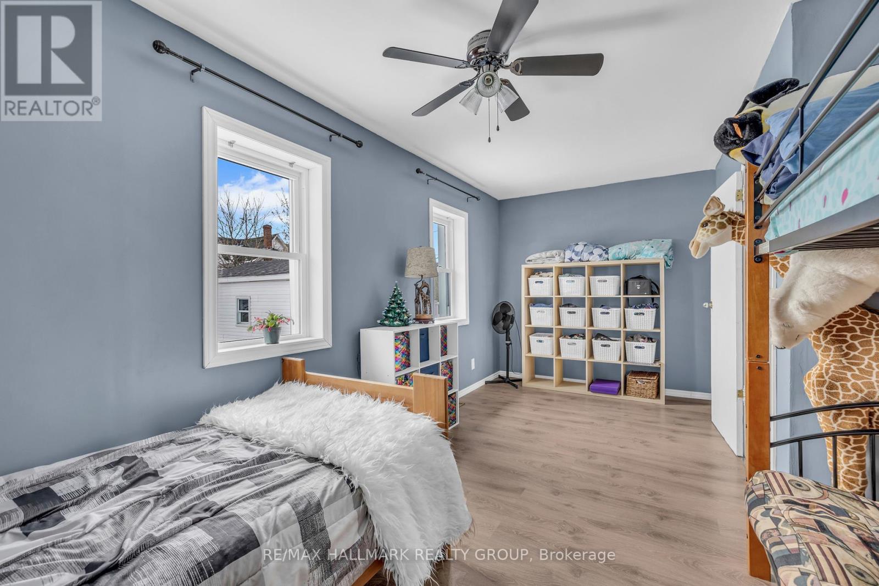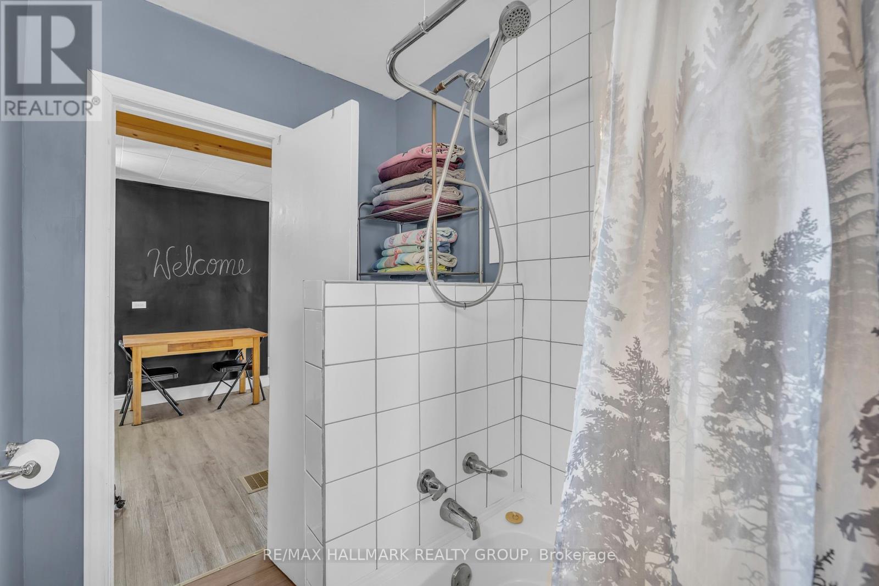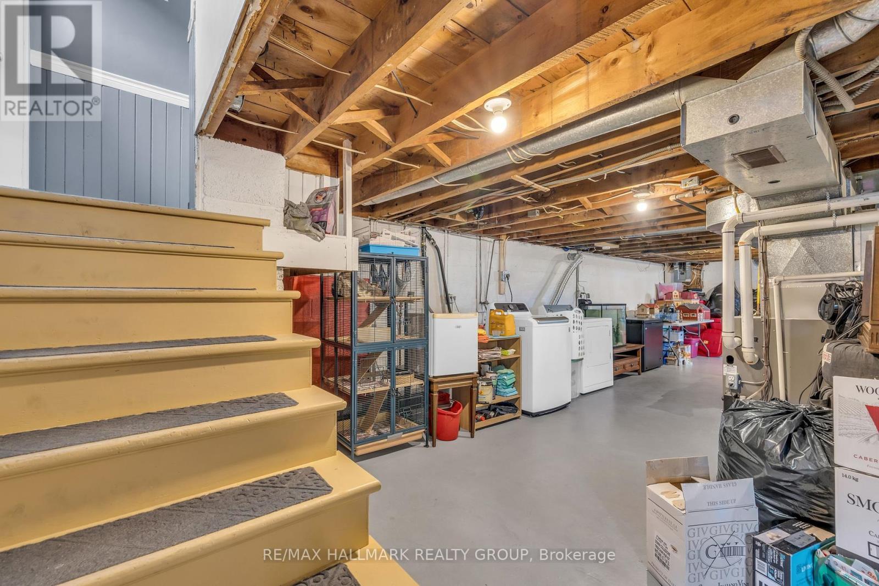3045 John Street Edwardsburgh/cardinal, Ontario K0E 1E0
2 Bedroom
1 Bathroom
699.9943 - 1099.9909 sqft
Bungalow
Central Air Conditioning, Air Exchanger
Forced Air
$334,900
Perfect for first-time homebuyers, downsizers, or investors, this well maintained, two-bedroom, one bathroom bungalow features a separate, fully insulated garden bunkie with ethernet cable and hydro, ideal for use as a home office. The property also boasts a full, unfinished basement with plenty of potential, along with a fenced yard for added privacy and outdoor enjoyment. Conveniently located in the waterfront community of Cardinal, just 10 minutes from the Johnstown international bridge and within 1 hour of the Ottawa International Airport. Don't miss out on this gem! (id:39840)
Open House
This property has open houses!
January
12
Sunday
Starts at:
10:00 am
Ends at:11:00 am
Property Details
| MLS® Number | X11882072 |
| Property Type | Single Family |
| Community Name | 806 - Town of Cardinal |
| AmenitiesNearBy | Park, Public Transit |
| CommunityFeatures | Community Centre, School Bus |
| EquipmentType | Water Heater |
| Features | Sump Pump |
| ParkingSpaceTotal | 2 |
| RentalEquipmentType | Water Heater |
| Structure | Shed, Workshop |
Building
| BathroomTotal | 1 |
| BedroomsAboveGround | 2 |
| BedroomsTotal | 2 |
| Appliances | Water Heater, Dryer, Range, Refrigerator, Space Heater, Stove, Washer |
| ArchitecturalStyle | Bungalow |
| BasementDevelopment | Unfinished |
| BasementType | Full (unfinished) |
| ConstructionStyleAttachment | Detached |
| CoolingType | Central Air Conditioning, Air Exchanger |
| ExteriorFinish | Brick, Stucco |
| FireProtection | Smoke Detectors |
| FlooringType | Laminate, Cork |
| FoundationType | Poured Concrete, Block |
| HeatingFuel | Natural Gas |
| HeatingType | Forced Air |
| StoriesTotal | 1 |
| SizeInterior | 699.9943 - 1099.9909 Sqft |
| Type | House |
| UtilityWater | Municipal Water |
Land
| Acreage | No |
| FenceType | Fenced Yard |
| LandAmenities | Park, Public Transit |
| Sewer | Sanitary Sewer |
| SizeDepth | 100 Ft |
| SizeFrontage | 50 Ft |
| SizeIrregular | 50 X 100 Ft |
| SizeTotalText | 50 X 100 Ft|under 1/2 Acre |
| ZoningDescription | Residential |
Rooms
| Level | Type | Length | Width | Dimensions |
|---|---|---|---|---|
| Basement | Other | 10.43 m | 6.86 m | 10.43 m x 6.86 m |
| Main Level | Kitchen | 3.14 m | 2.13 m | 3.14 m x 2.13 m |
| Main Level | Living Room | 6.25 m | 4.28 m | 6.25 m x 4.28 m |
| Main Level | Dining Room | 2.37 m | 2.65 m | 2.37 m x 2.65 m |
| Main Level | Bedroom | 5.59 m | 3.48 m | 5.59 m x 3.48 m |
| Main Level | Bedroom 2 | 4.27 m | 2.49 m | 4.27 m x 2.49 m |
| Main Level | Bathroom | 2.62 m | 2.14 m | 2.62 m x 2.14 m |
Utilities
| Cable | Installed |
| Sewer | Installed |
Interested?
Contact us for more information


